Category
Price
Min Price
Max Price
Beds
Baths
SqFt
Acres
You must be signed into an account to save your search.
Already Have One? Sign In Now
This Listing Sold On May 14, 2019
210318 Sold On May 14, 2019
2
Beds
2.5
Baths
1416
Sqft
0.000
Acres
$310,000
Sold
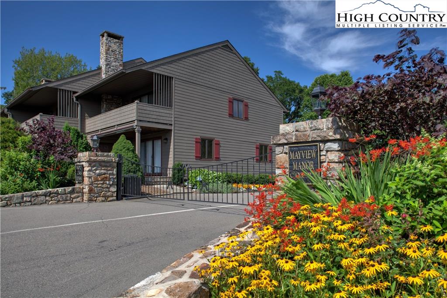
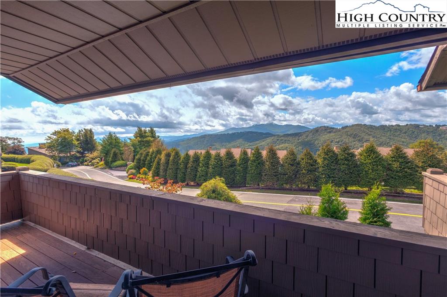
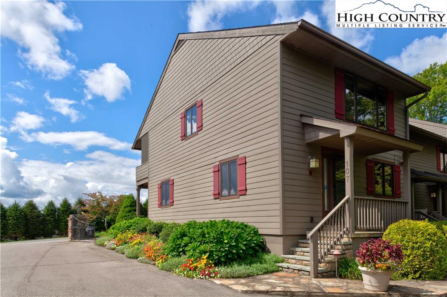
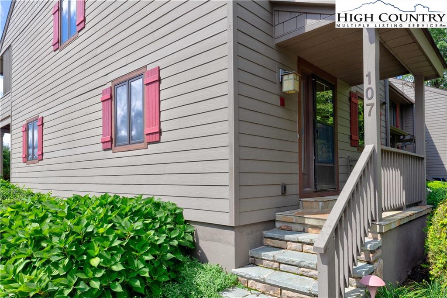
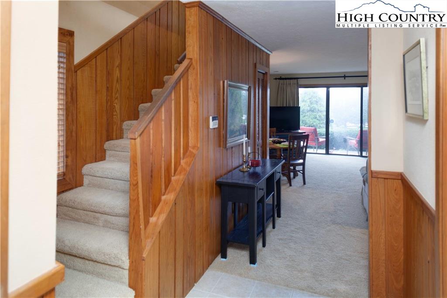
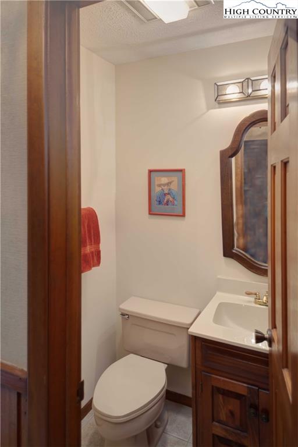
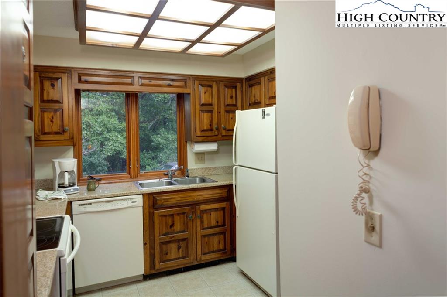
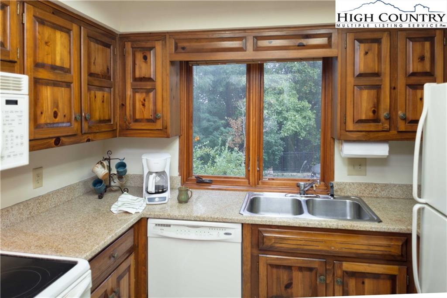
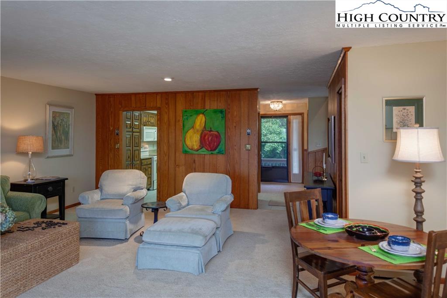
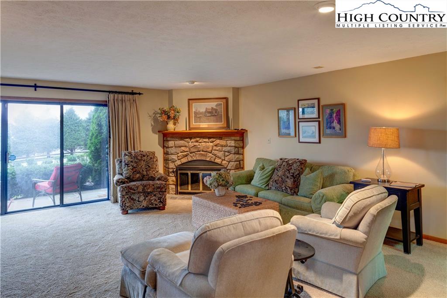
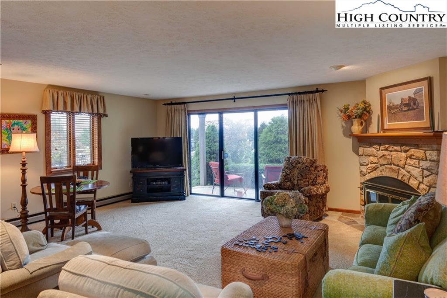
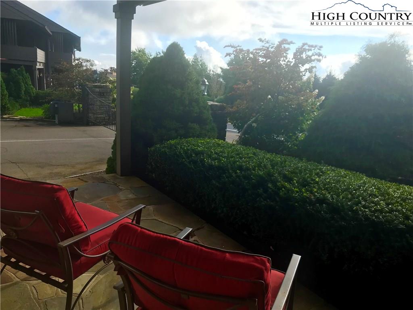

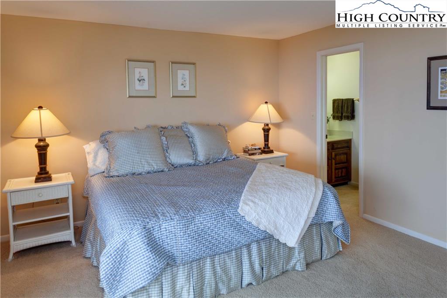
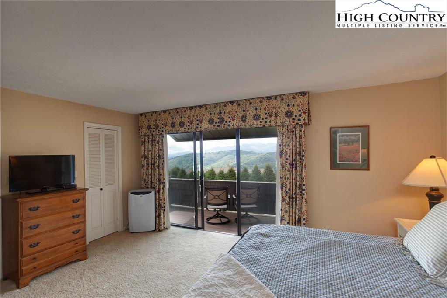

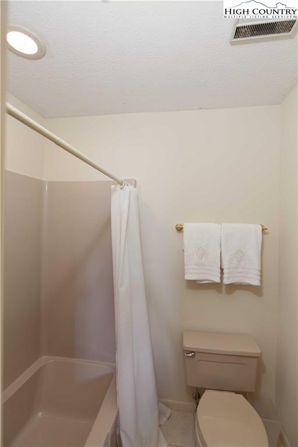
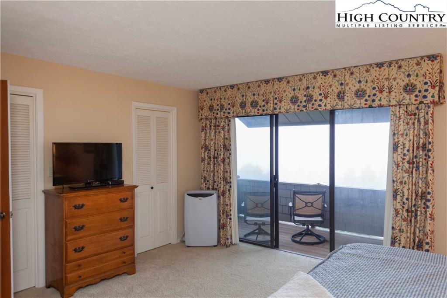
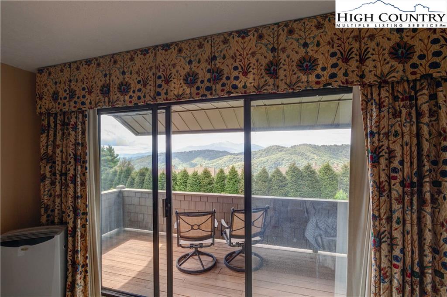
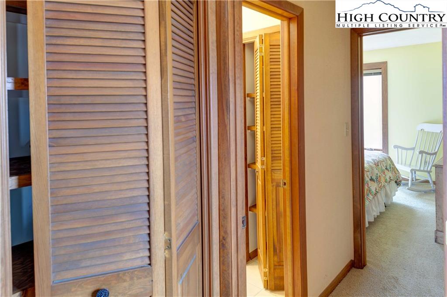
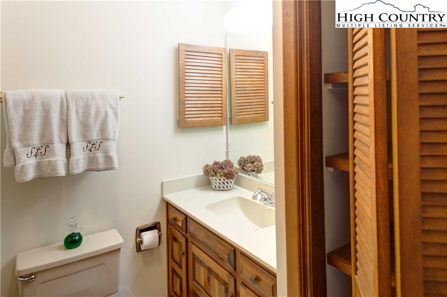
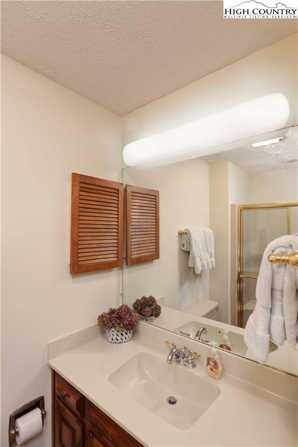
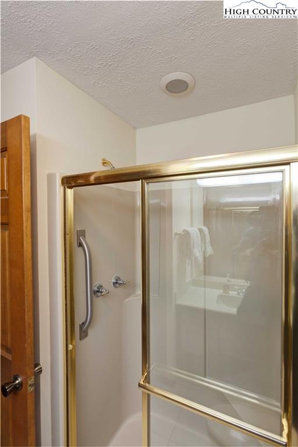
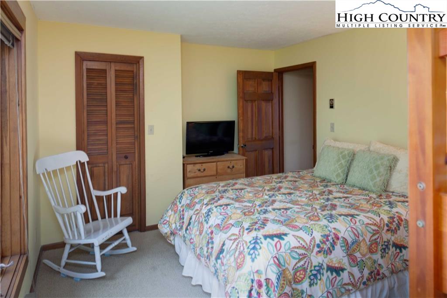
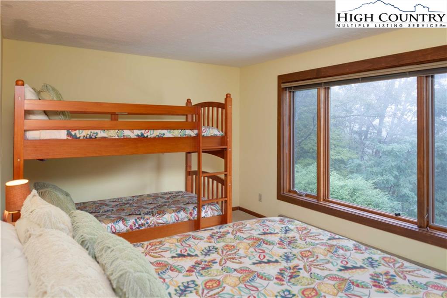
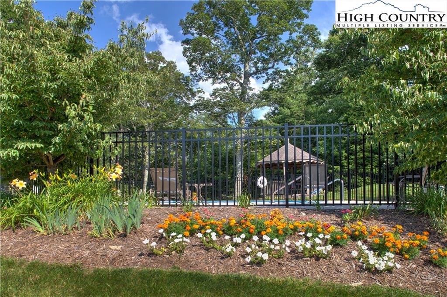
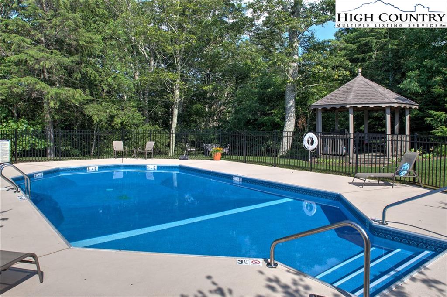
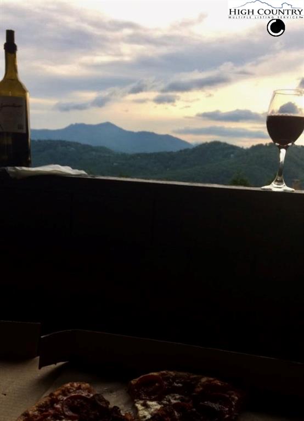
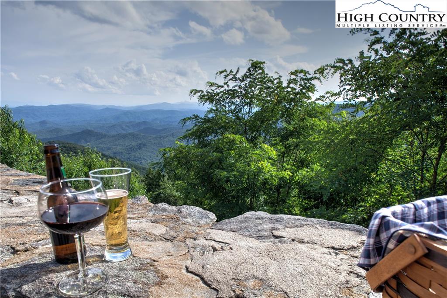
Here's where you want to wake up every morning! A Grand Grandfather Mountain view awaits you on the covered porch of the master bedroom of this 2 bedroom property atop Mayview. The gated condominiums are situated on the old Mayview Manor Hotel site. https://blowingrock.com/history/. This condo retains stone and clear chestnut paneling saved from the historic Mayview Manor Hotel. Hummingbirds flutter and chipmunks dance around the beautifully landscaped property. Walk up a few stone steps to enter the two bedroom, 2.5 bathroom condo. Sellers have updated the kitchen with granite countertops and the bathrooms with tile floors. Freshly cleaned carpet and painted condo is a great mountain gathering spot for your family and friends as a vacation and weekend home. Several neighbors, who've down-sized, also enjoy year-round living on this quiet mountain top property. Its just a 4 minute, less than a mile walk up from Broyhill Park in downtown Blowing Rock. Read, relax, or even knit on the lower or upper porches and soak in the cooler western North Carolina mountain climate. What are you waiting for? There are very few properties on the market in this priced-to-sell range!
Listing ID:
210318
Property Type:
Condo
Year Built:
1980
Bedrooms:
2
Bathrooms:
2 Full, 1 Half
Sqft:
1416
Acres:
0.000
Garage/Carport:
None
Map
Latitude: 36.129431 Longitude: -81.686368
Location & Neighborhood
City: Blowing Rock
County: Watauga
Area: 4-BlueRdg, BlowRck YadVall-Pattsn-Globe-CALDWLL)
Subdivision: Mayview
Zoning: Residential
Environment
Elevation Range: 3501-4000 ft
Utilities & Features
Heat: Baseboard Electric
Auxiliary Heat Source: Fireplace-Propane
Hot Water: Electric
Internet: Yes
Sewer: City
Amenities: Cable Available, Gazebo, High Speed Internet, Long Term Rental Permitted, Swimming Pool
Appliances: Dishwasher, Dryer, Dryer Hookup, Electric Range, Microwave Hood/Built-in, Refrigerator, Washer, Washer Hookup
Interior
Interior Amenities: 1st Floor Laundry, Window Treatments
Fireplace: Gas Non-Vented, One, Stone
Windows: Double Hung, Double Pane
Sqft Living Area Above Ground: 1416
Sqft Total Living Area: 1416
Exterior
Exterior: Wood
Style: Contemporary, Mountain
Porch / Deck: Covered, Multiple
Driveway: Shared Paved
Construction
Construction: Wood Frame
Basement: Crawl Space
Garage: None
Roof: Asphalt Shingle
Financial
Property Taxes: $2,653
Financing: Cash/New
Other
Price Per Sqft: $233
The data relating this real estate listing comes in part from the High Country Multiple Listing Service ®. Real estate listings held by brokerage firms other than the owner of this website are marked with the MLS IDX logo and information about them includes the name of the listing broker. The information appearing herein has not been verified by the High Country Association of REALTORS or by any individual(s) who may be affiliated with said entities, all of whom hereby collectively and severally disclaim any and all responsibility for the accuracy of the information appearing on this website, at any time or from time to time. All such information should be independently verified by the recipient of such data. This data is not warranted for any purpose -- the information is believed accurate but not warranted.
Our agents will walk you through a home on their mobile device. Enter your details to setup an appointment.