Category
Price
Min Price
Max Price
Beds
Baths
SqFt
Acres
You must be signed into an account to save your search.
Already Have One? Sign In Now
This Listing Sold On June 28, 2019
214327 Sold On June 28, 2019
5
Beds
4.5
Baths
4435
Sqft
1.418
Acres
$793,000
Sold
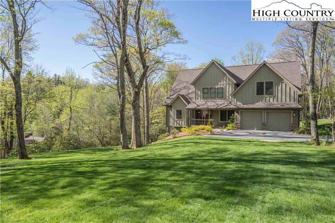
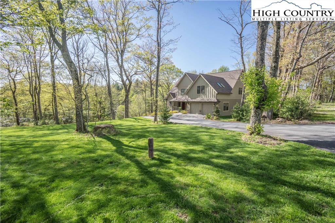
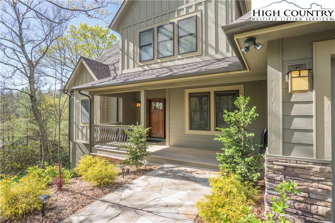
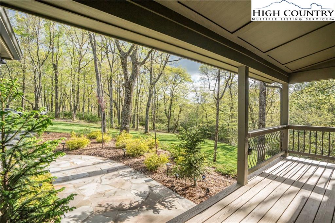
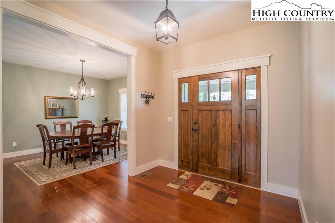
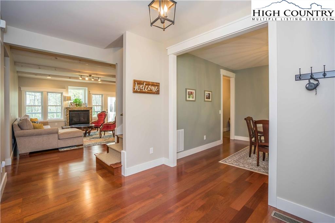
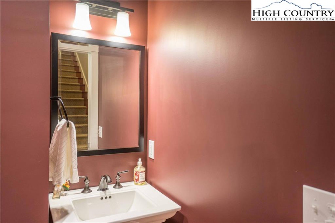
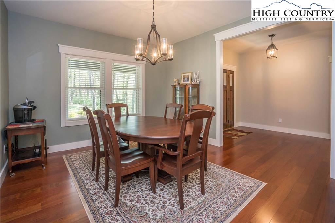
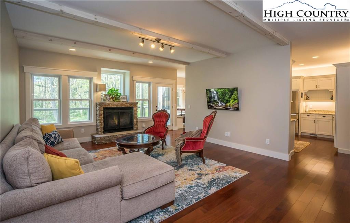
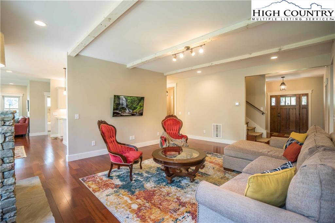
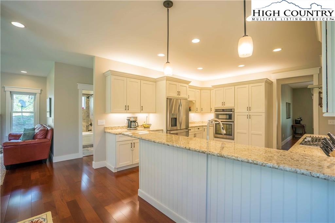
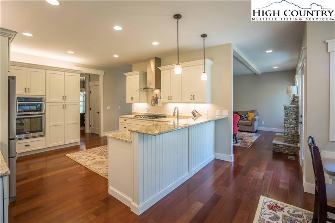
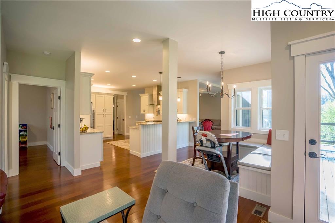
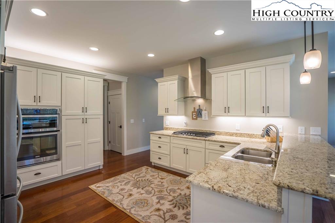
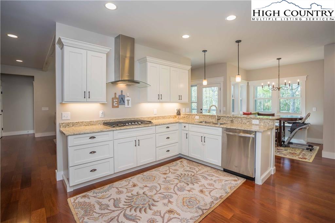
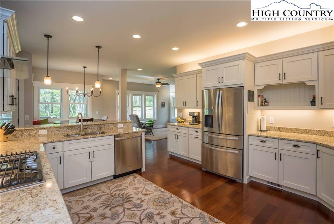
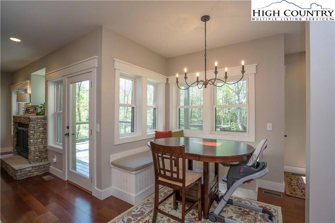
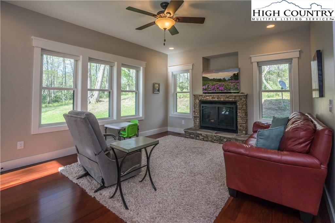
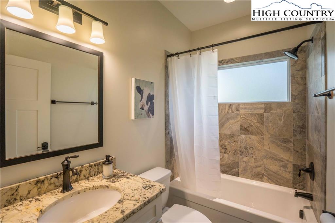
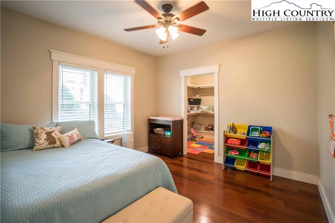
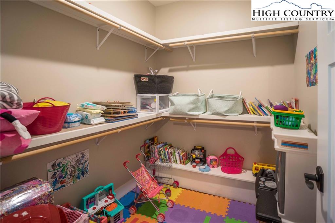
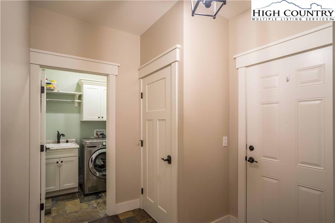
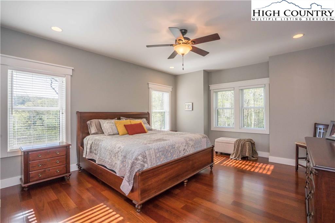
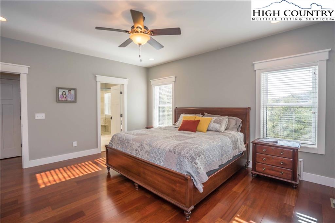
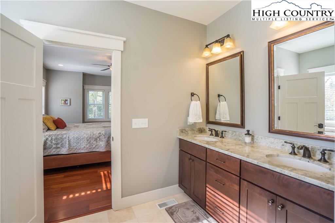
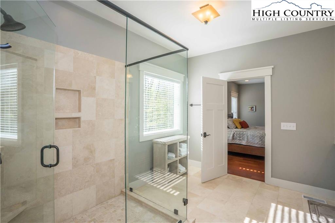
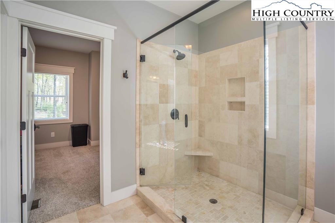
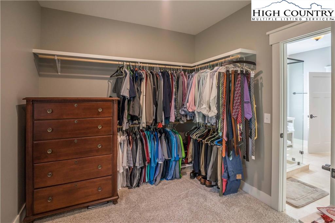
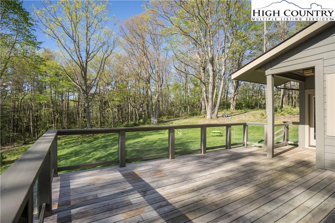
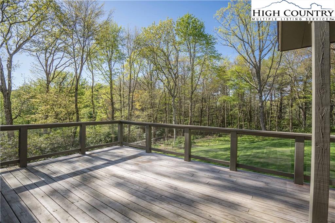
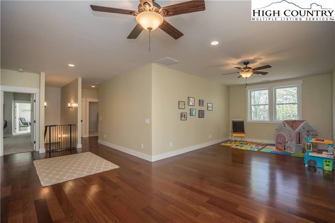
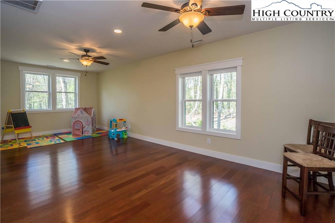
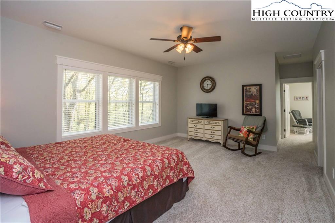
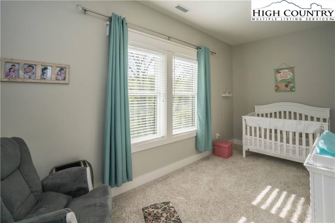
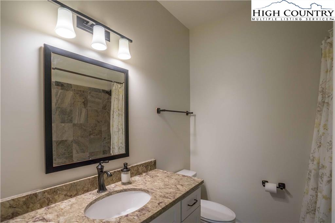
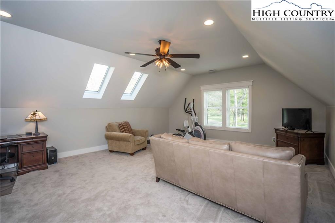
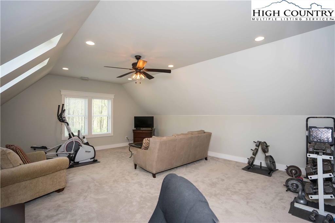
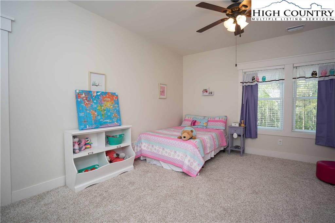
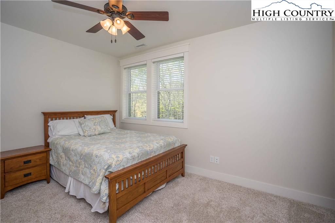
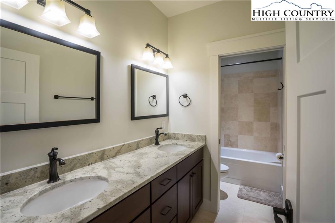
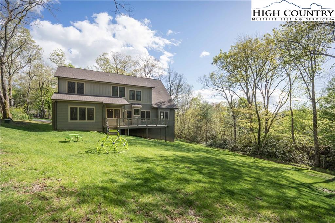
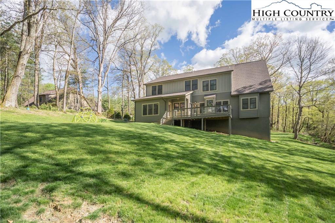
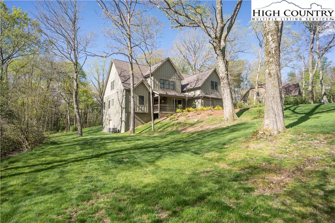
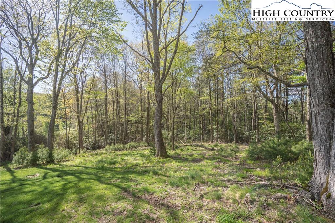
Wonderful mountain retreat with all of the custom touches a discerning buyer has come to expect! This beautifully maintained home is in the desirable Cross Creek Farm neighborhood, near Blowing Rock Village, Boone and the Blue Ridge Parkway. Perfect for a mountain retreat or permanent residence. It is very rare to find a 5-bedroom home in Blowing Rock....especially at this price!! Built in 2016, this home features an upscale kitchen with gorgeous granite countertops, open living area with two gas fireplaces, separate dining room, bedroom and bath, large master suite with double vanities, and large walk-in closet - all on the main floor. The second floor has an abundance of space with three large bedrooms and baths, a nursery/crib room, playroom and a bonus room that could be used for a variety of purposes. Enjoy lots of privacy and tons of outdoor living space with large, flat yard in the front and back. The two-car garage has plenty of parking and easy year-round access. The home also has an expansive storage area in a sealed crawlspace below. Photos taken before sellers moved.
Listing ID:
214327
Property Type:
Single Family
Year Built:
2016
Bedrooms:
5
Bathrooms:
4 Full, 1 Half
Sqft:
4435
Acres:
1.418
Garage/Carport:
2 Car
Map
Latitude: 36.157564 Longitude: -81.640181
Location & Neighborhood
City: Blowing Rock
County: Watauga
Area: 4-BlueRdg, BlowRck YadVall-Pattsn-Globe-CALDWLL)
Subdivision: Cross Creek Farm
Zoning: Residential, Subdivision
Environment
Elevation Range: 3501-4000 ft
Utilities & Features
Heat: Forced Air-Propane, Heat Pump-Electric
Auxiliary Heat Source: Fireplace-Propane
Hot Water: Electric
Internet: Yes
Sewer: Septic Permit-5+ Bedroom
Amenities: High Speed Internet, Satellite, Storage, Wooded
Appliances: Dishwasher, Dryer Hookup, Exhaust Fan, Gas Range, Garbage Disposal, Microwave, Refrigerator, Washer Hookup
Interior
Interior Amenities: 1st Floor Laundry, Skylights
Fireplace: Gas Vented, Stone, Two
Windows: Double Pane
Sqft Living Area Above Ground: 4435
Sqft Total Living Area: 4435
Exterior
Exterior: Hardboard, Stone, Stucco
Style: Mountain
Porch / Deck: Open
Driveway: Private Paved
Construction
Construction: Wood Frame
Attic: Floored, Yes
Basement: Crawl Space, Outside Ent-Basement, Sealed Crawl Space
Garage: 2 Car
Roof: Asphalt Shingle
Financial
Property Taxes: $2,568
Financing: Cash/New
Other
Price Per Sqft: $179
Price Per Acre: $560,649
The data relating this real estate listing comes in part from the High Country Multiple Listing Service ®. Real estate listings held by brokerage firms other than the owner of this website are marked with the MLS IDX logo and information about them includes the name of the listing broker. The information appearing herein has not been verified by the High Country Association of REALTORS or by any individual(s) who may be affiliated with said entities, all of whom hereby collectively and severally disclaim any and all responsibility for the accuracy of the information appearing on this website, at any time or from time to time. All such information should be independently verified by the recipient of such data. This data is not warranted for any purpose -- the information is believed accurate but not warranted.
Our agents will walk you through a home on their mobile device. Enter your details to setup an appointment.