Category
Price
Min Price
Max Price
Beds
Baths
SqFt
Acres
You must be signed into an account to save your search.
Already Have One? Sign In Now
248195 Days on Market: 47
3
Beds
3
Baths
3250
Sqft
1.310
Acres
$1,125,000
For Sale
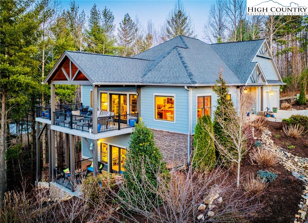
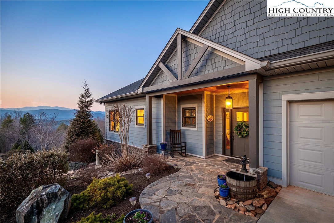
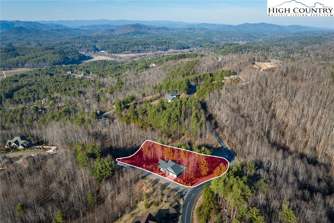
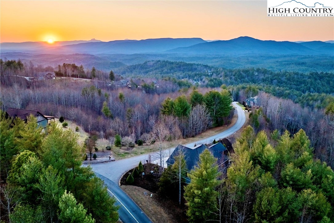
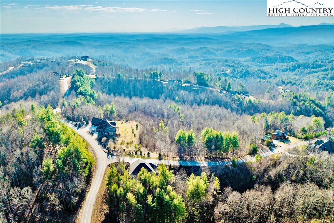
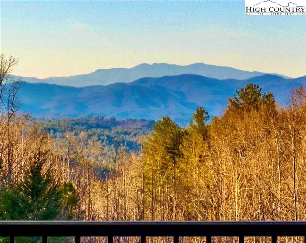
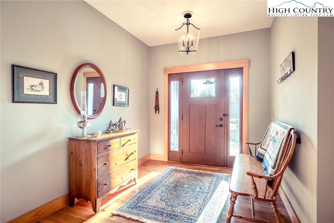
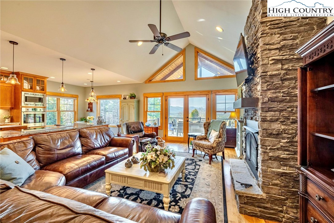
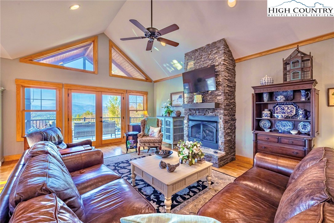
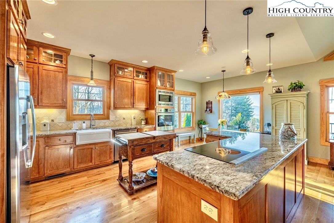
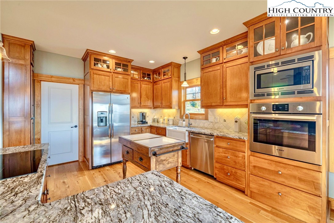
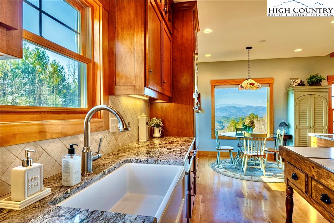
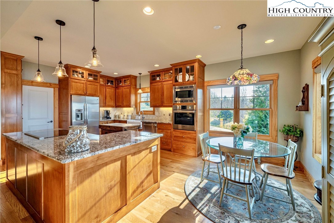
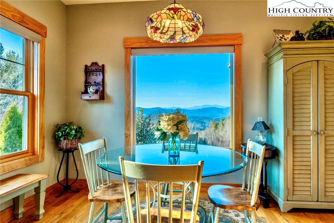
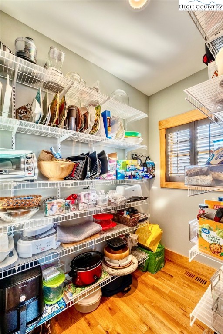
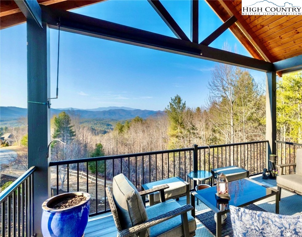
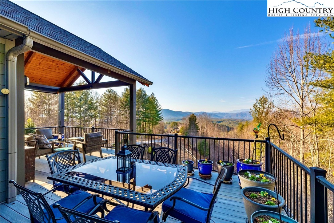
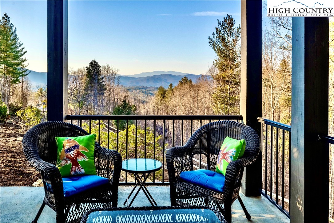
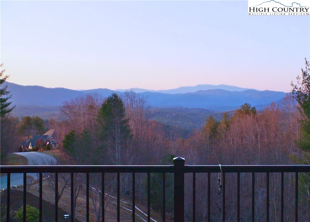
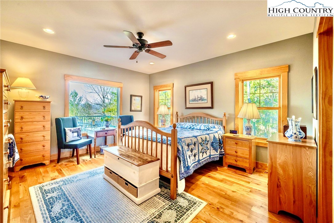
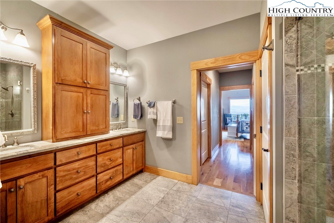
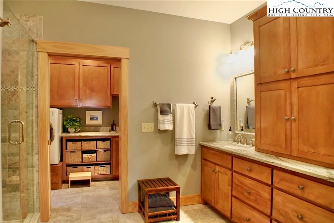
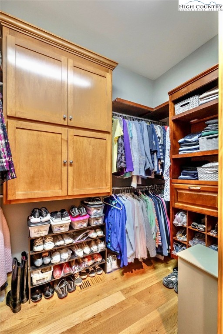
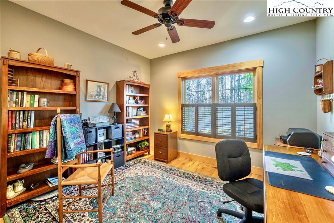
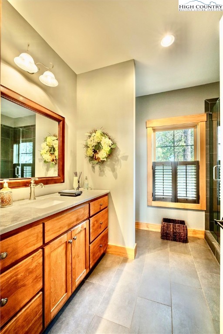
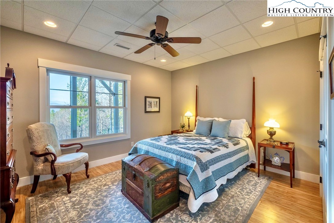
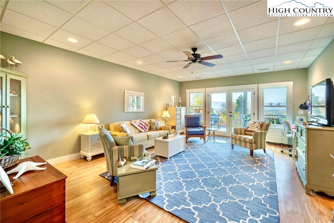
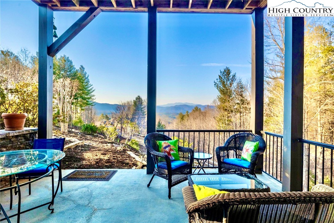
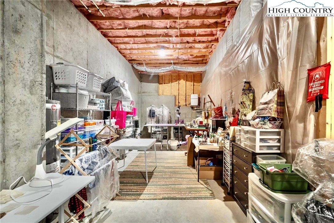
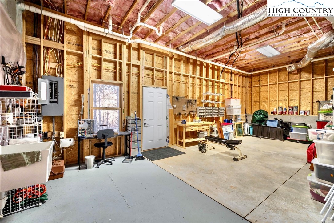
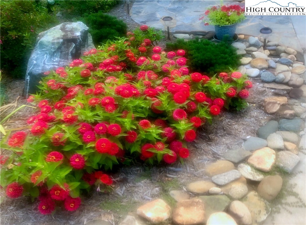
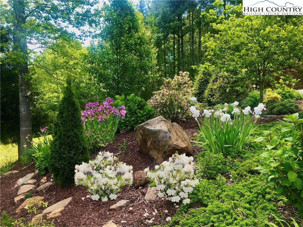
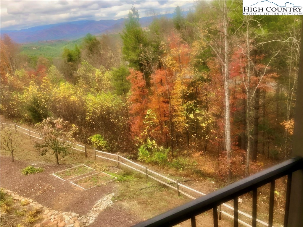
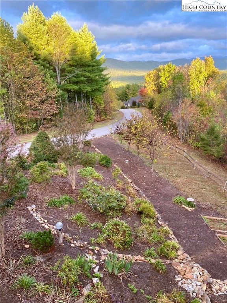
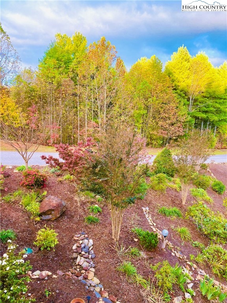
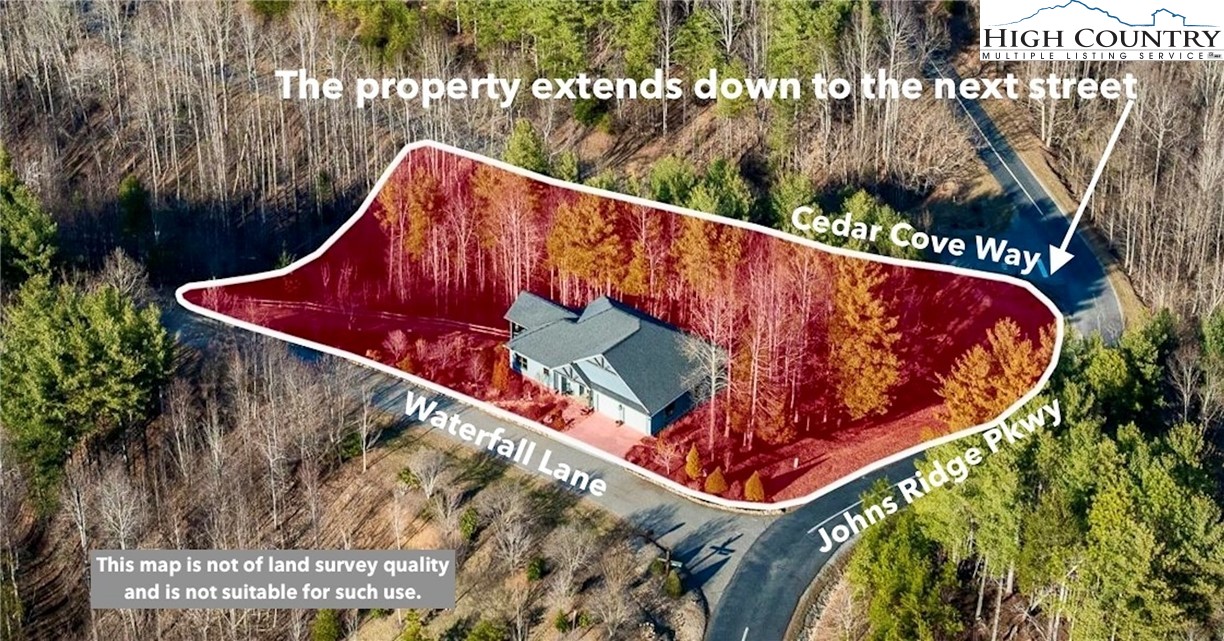
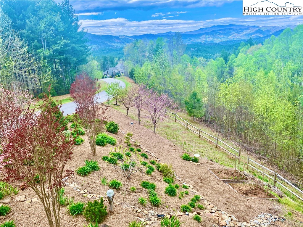
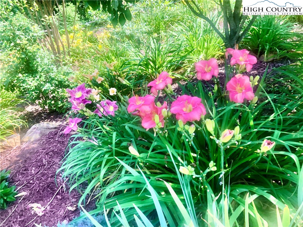
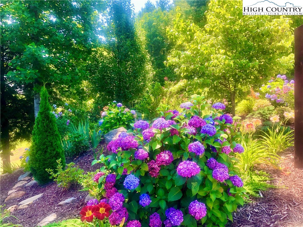
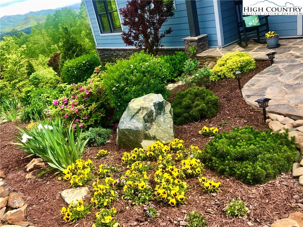
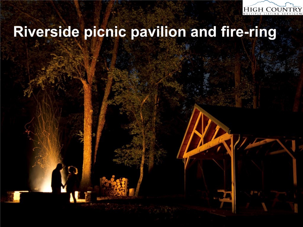
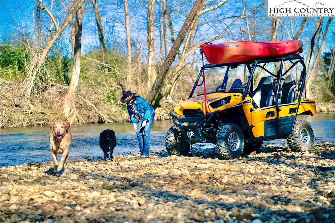
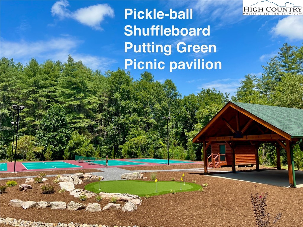
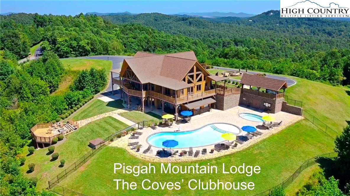
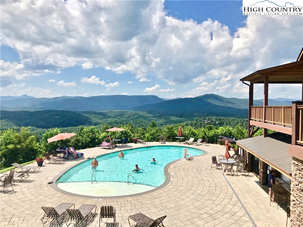
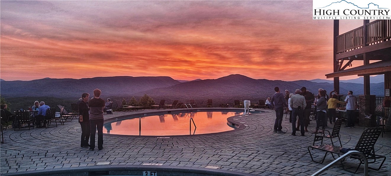
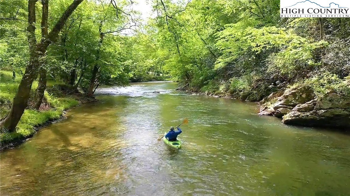
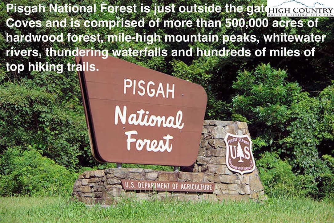
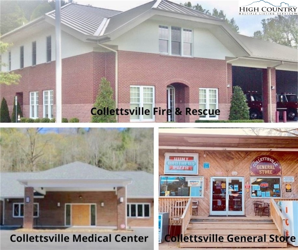
A stunning masterpiece luxury home, where natural elements and the finest quality design blend harmoniously. Meticulously planned windows and French doors, draw your gaze to truly stunning Grandfather Mountain views and Blue Ridge Mountain horizons. The bright welcoming entry opens to the great room and dining hall, with vaulted ceilings, 10' tall stone fireplace, oak floors, and extra-tall wood baseboards. A large L-shaped island separates the kitchen from the great room. Beautiful cherry cabinetry feature stacked upper cabinets with glass doors and lighting and lighted counters surfaced with extra thick granite. Enjoy your morning coffee in the breakfast area by a picture window that frames grandfather Mountain. Even the laundry room is top quality, with custom cabinets, granite counters, large sink, and built-in basket shelves. Features of the Primary Bedroom suite include 2 walk-in closets, walk-in shower with 1/2 thick glass door, double sinks in cherry vanity-cabinets, including a handy, large, counter cabinet, and upgraded 1 thick granite counters. A doorway in the Primary BR suite conveniently opens to the laundry room. The guest bedroom on the main floor is used as an office by the seller and measures 12'6 x 11'6; it has a large closet and plantation shutters. Downstairs are the 3rd BR/BA, the large den with French doors, opening to a beautiful porch and terraced gardens with stone paths, ornamental trees, perennial flowers, vegetables, fruit trees. There are also 2 large unfinished basement areas This perfect mountain abode is located on a culdesac, nestled in the heart of The Coves Mountain River Club, a gated 3,200 acre community on 5 miles of the Johns River. Live the outdoor life you’ve dreamed of, with mild 4 season weather and unparalleled amenities including a mountain top clubhouse, saline pool, fitness center, 2 equestrian centers, pickle-ball courts, putting green, vineyard, community gardens, dog park, community trail system, and more
Listing ID:
248195
Property Type:
Single Family
Year Built:
2014
Bedrooms:
3
Bathrooms:
3 Full, 0 Half
Sqft:
3250
Acres:
1.310
Garage/Carport:
2
Map
Latitude: 35.907000 Longitude: -81.672000
Location & Neighborhood
City: Lenoir
County: Caldwell
Area: 26-Outside of Area
Subdivision: The Coves Mountain River Club
Environment
Utilities & Features
Heat: Electric, Heat Pump
Sewer: Septic Tank
Utilities: High Speed Internet Available, Septic Available
Appliances: Convection Oven, Cooktop, Down Draft, Double Oven, Dryer, Dishwasher, Microwave, Refrigerator, Washer
Parking: Attached, Garage, Two Car Garage
Interior
Fireplace: Other, See Remarks
Sqft Living Area Above Ground: 2050
Sqft Total Living Area: 3250
Exterior
Exterior: Other, See Remarks
Style: Mountain
Construction
Construction: Hardboard, Stone, Wood Frame
Garage: 2
Roof: Architectural, Shingle
Financial
Property Taxes: $3,424
Other
Price Per Sqft: $346
Price Per Acre: $858,779
The data relating this real estate listing comes in part from the High Country Multiple Listing Service ®. Real estate listings held by brokerage firms other than the owner of this website are marked with the MLS IDX logo and information about them includes the name of the listing broker. The information appearing herein has not been verified by the High Country Association of REALTORS or by any individual(s) who may be affiliated with said entities, all of whom hereby collectively and severally disclaim any and all responsibility for the accuracy of the information appearing on this website, at any time or from time to time. All such information should be independently verified by the recipient of such data. This data is not warranted for any purpose -- the information is believed accurate but not warranted.
Our agents will walk you through a home on their mobile device. Enter your details to setup an appointment.