Category
Price
Min Price
Max Price
Beds
Baths
SqFt
Acres
You must be signed into an account to save your search.
Already Have One? Sign In Now
247323 Boone, NC 28607
4
Beds
4.5
Baths
2496
Sqft
0.090
Acres
$1,675,000
For Sale
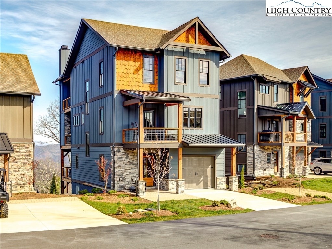
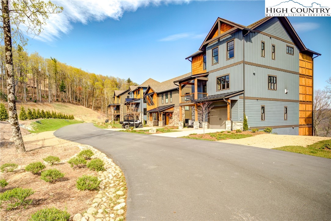
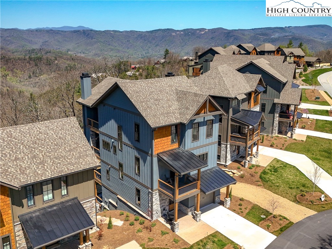
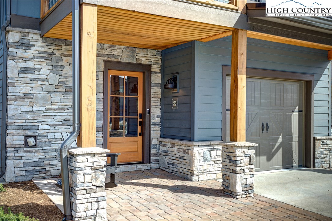
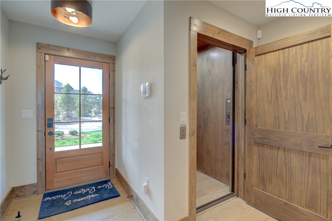
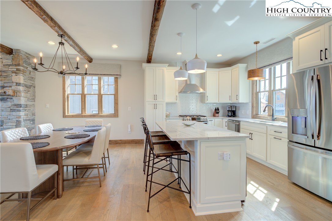
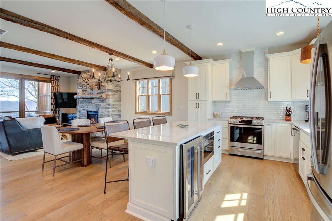
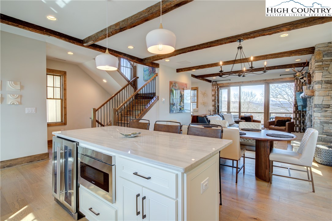
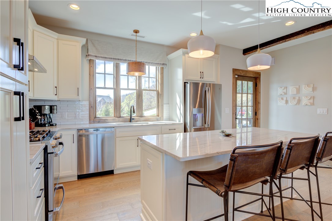
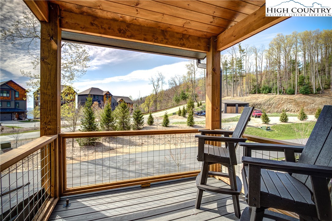
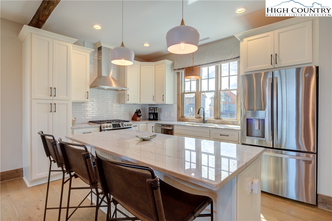
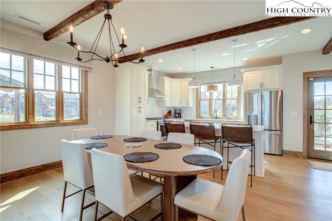
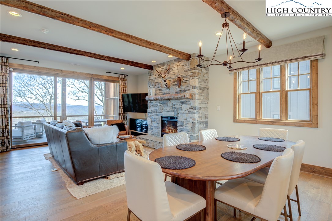
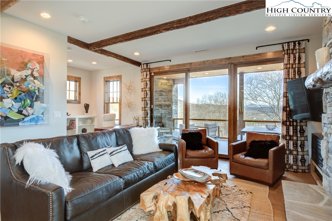
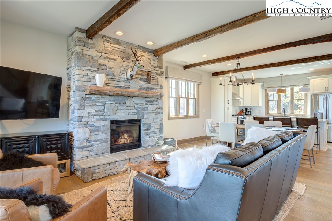
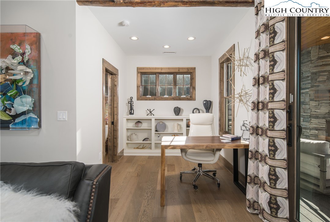
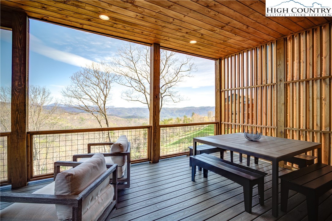
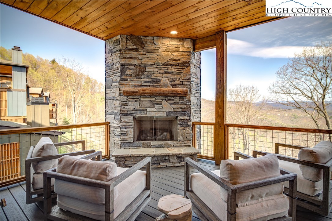
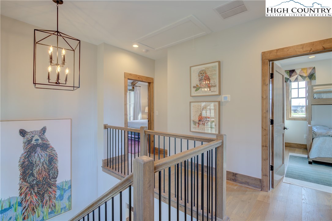
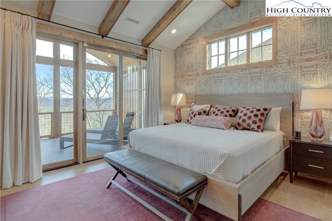
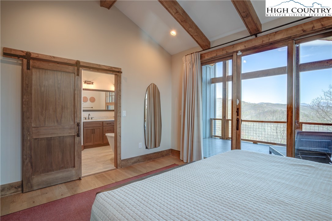
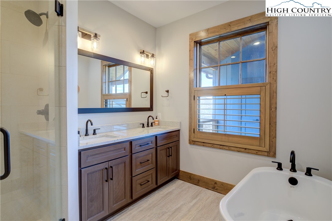
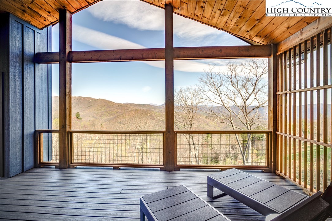
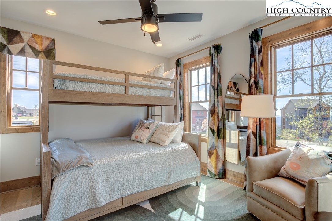
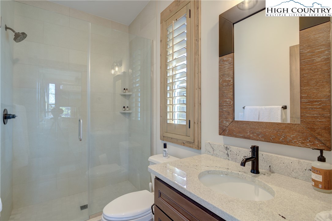
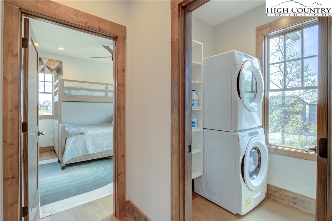
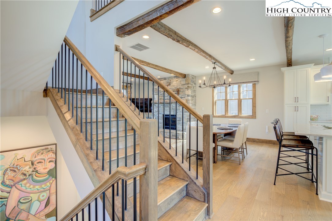
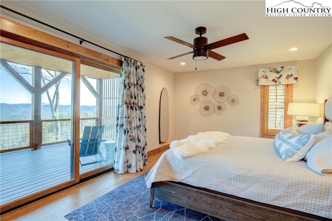
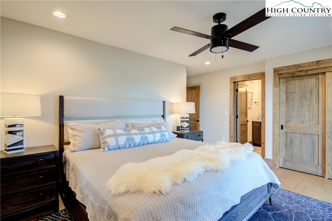
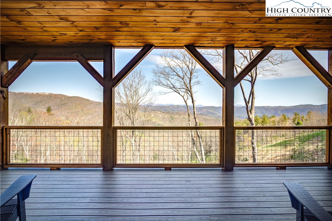
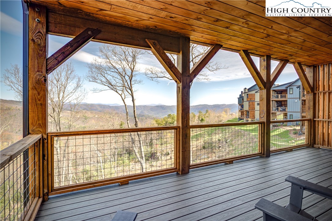
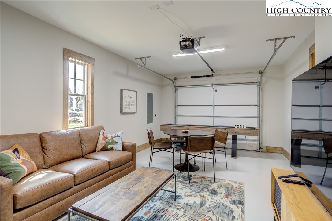
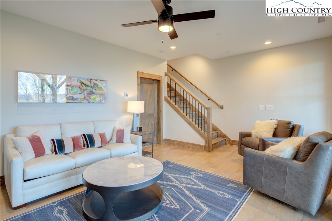
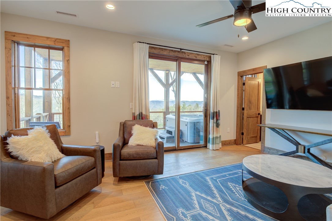
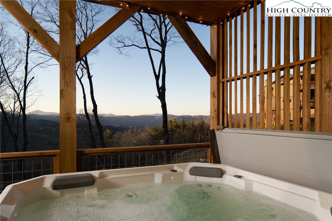
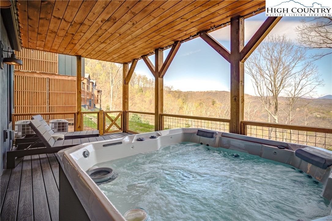
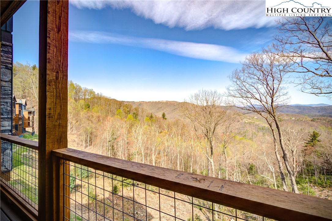
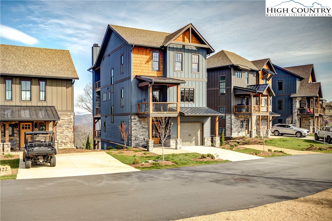
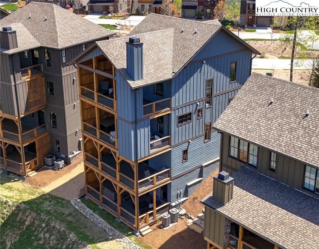
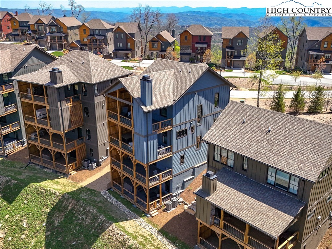
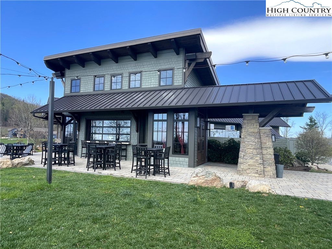
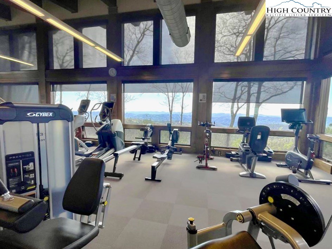
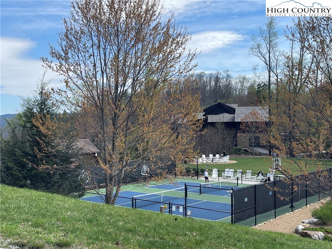
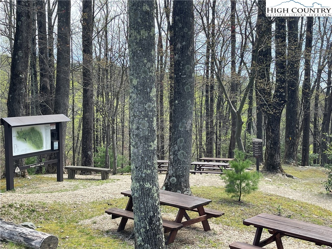
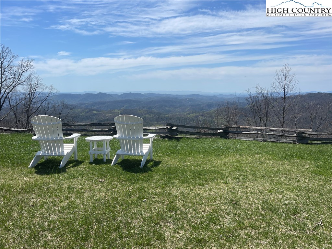
HUGE LAYERED VIEWS from all four levels of this impressive home in the premier Blue Ridge Mountain Club. SHORT-TERM RENTALS ARE ALLOWED in this part of the development, and the home is currently used in part as a vacation rental. All floors have decks to enjoy the year-round views and each floor has its own functionality. The home features an elevator that services all but the lower level/basement. Elegance describes the custom finishes and details of the home. As you enter on the 1st floor (2nd level) there is an ensuite bedroom with deck, and the garage, which has been creatively converted to a den and game room. Take the elevator or stairs to the 2nd floor (3rd level) which offers a gorgeous open plan kitchen, dining and living area, and even a side area that serves as an office. The kitchen has a great layout, with quartz counters, dual fuel range, wine fridge, and a large island that offers bar seating. Off the kitchen a deck in front. The living area seamlessly flows to the covered deck in back,with both an outdoor fireplace with gas logs, and seating for al fresco dining. The top level features the designer-finished primary suite with vaulted ceilings and a private deck--with more VIEWS! The primary bath features both a free standing tub and tiled shower. This level also has a bunkroom with ensuite bath. The laundry room is conveniently on this level. The finished lower level features another bedroom or flex room with full bath, and yet another deck--this one with a hot tub. There is also a large storage room on this level. 112 North Face Trail is a short stroll to the main amenties included at BRMC: The Lookout Grill, Ascent fitness center, Jasper Restaurant and park like grounds. Convenient to Blowing Rock, Boone, App Ski Mountain & countless High Country attractions. Situated on 6,000+ acres, hiking trails, ATV/UTV trails, creeks & many outdoor adventures await you at Blue Ridge Mountain Club.
Listing ID:
247323
Property Type:
Single Family
Year Built:
2022
Bedrooms:
4
Bathrooms:
4 Full, 1 Half
Sqft:
2496
Acres:
0.090
Garage/Carport:
1
Map
Latitude: 36.159658 Longitude: -81.552909
Location & Neighborhood
City: Boone
County: Watauga
Area: 3-Elk, Stoney Fork (Jobs Cabin, Elk, WILKES)
Subdivision: Blue Ridge Mountain Club
Environment
Utilities & Features
Heat: Forced Air, Propane, Zoned
Sewer: Community Coop Sewer
Utilities: High Speed Internet Available
Appliances: Dryer, Dishwasher, Exhaust Fan, Gas Water Heater, Microwave, Range, Refrigerator, Tankless Water Heater, Washer
Parking: Attached, Concrete, Driveway, Garage, One Car Garage
Interior
Fireplace: Two, Gas, Stone, Vented, Outside
Windows: Casement Windows, Double Hung, Double Pane Windows
Sqft Living Area Above Ground: 2151
Sqft Total Living Area: 2496
Exterior
Exterior: Hot Tub Spa
Style: Contemporary, Mountain
Construction
Construction: Cedar, Hardboard, Shake Siding, Stone Veneer, Wood Siding, Wood Frame
Garage: 1
Roof: Architectural, Metal, Shingle
Financial
Property Taxes: $4,419
Other
Price Per Sqft: $671
The data relating this real estate listing comes in part from the High Country Multiple Listing Service ®. Real estate listings held by brokerage firms other than the owner of this website are marked with the MLS IDX logo and information about them includes the name of the listing broker. The information appearing herein has not been verified by the High Country Association of REALTORS or by any individual(s) who may be affiliated with said entities, all of whom hereby collectively and severally disclaim any and all responsibility for the accuracy of the information appearing on this website, at any time or from time to time. All such information should be independently verified by the recipient of such data. This data is not warranted for any purpose -- the information is believed accurate but not warranted.
Our agents will walk you through a home on their mobile device. Enter your details to setup an appointment.