Category
Price
Min Price
Max Price
Beds
Baths
SqFt
Acres
You must be signed into an account to save your search.
Already Have One? Sign In Now
247782 Days on Market: 27
2
Beds
2.5
Baths
1473
Sqft
0.040
Acres
$529,000
Under Contract
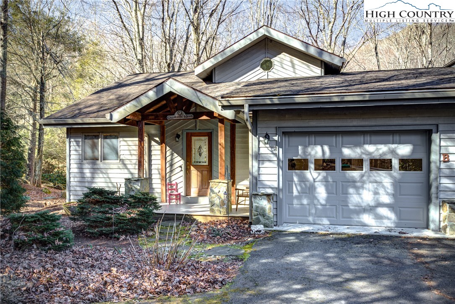
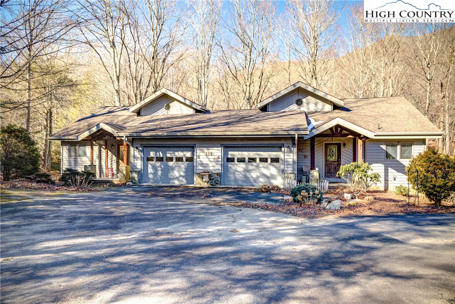
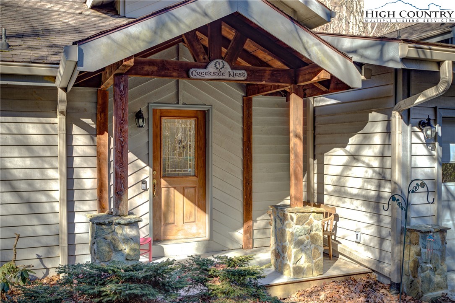
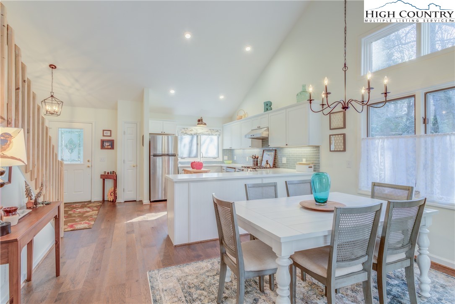
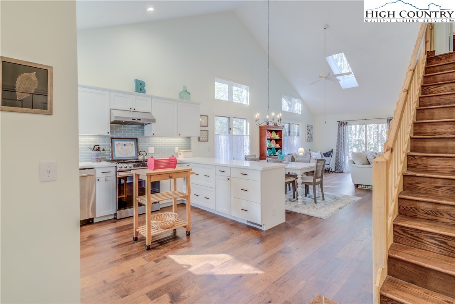
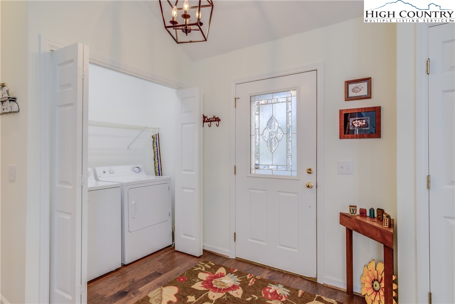
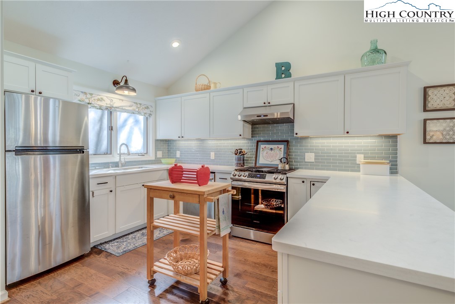
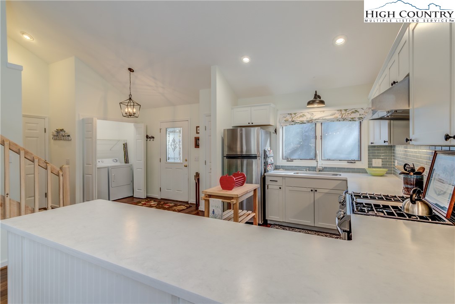
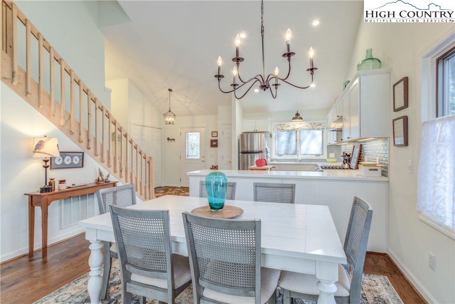
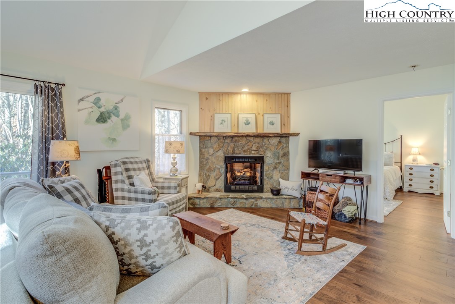
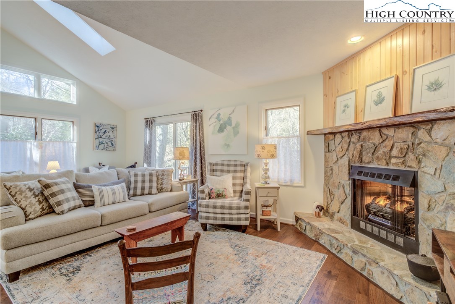
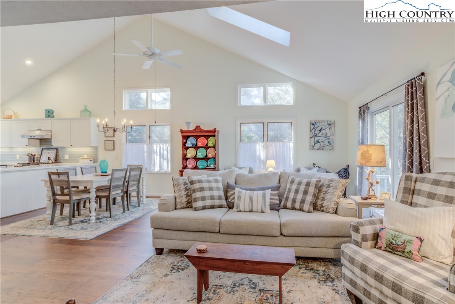
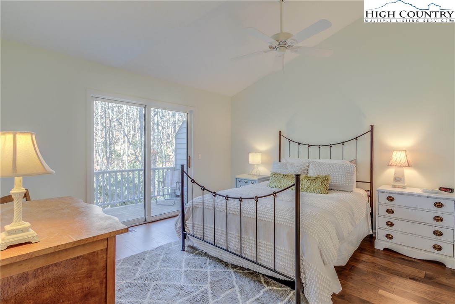
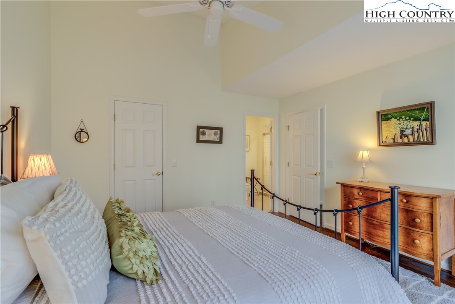
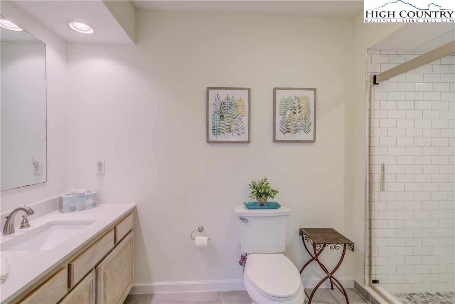
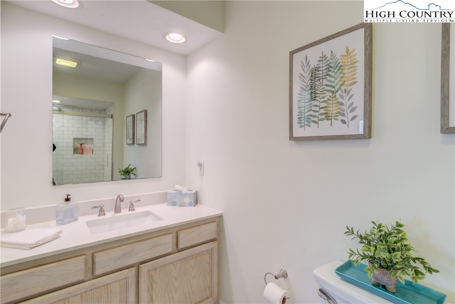
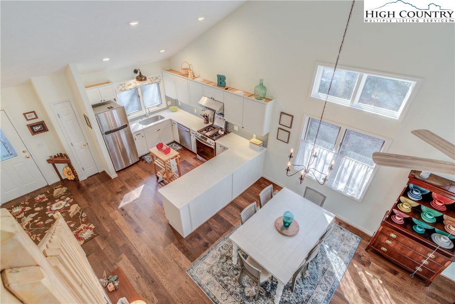
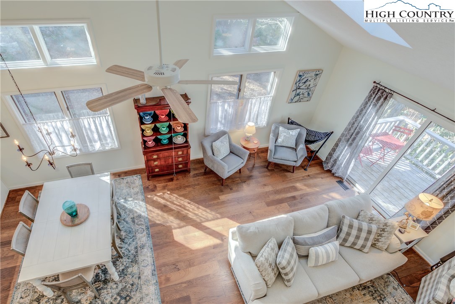
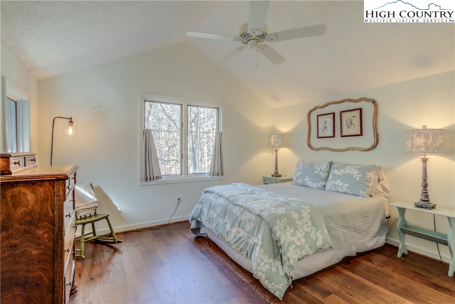
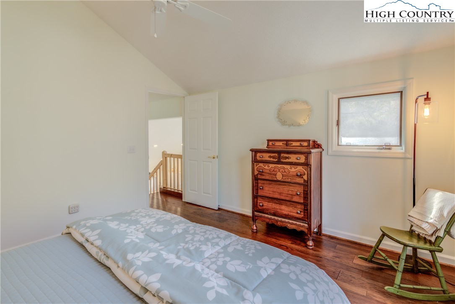
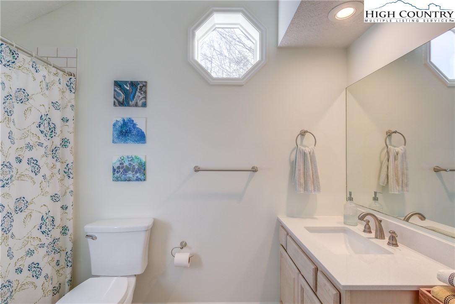
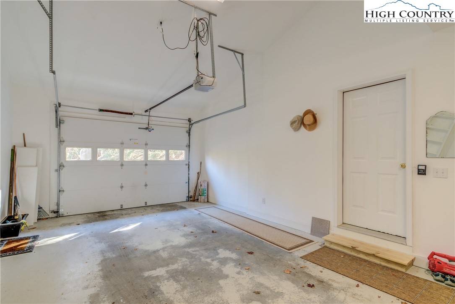
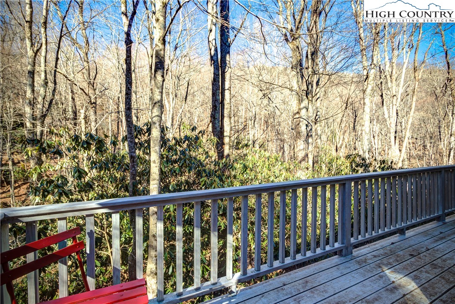
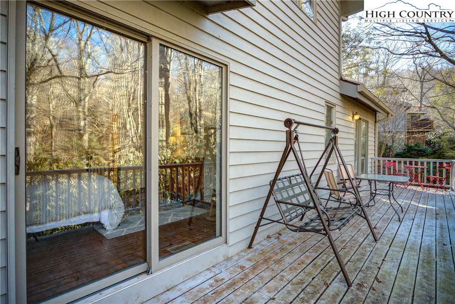
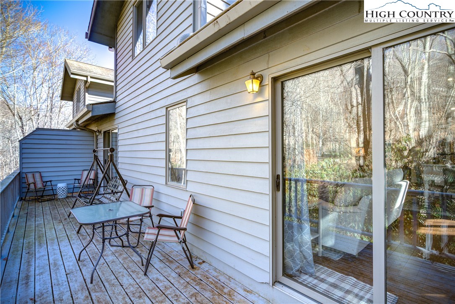
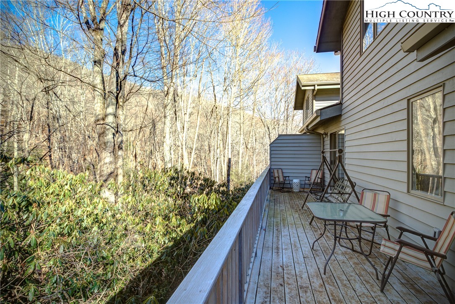
Delightful, two level townhome in the desirable Glens of Grandfather neighborhood in Banner Elk, NC. Fully updated, this light and bright home boasts an open design with a vaulted ceiling, attached one car garage, and level entry from the driveway and garage. Listen to the sounds of the watauga river in back and enjoy the outdoors from the back deck that runs the width of the home. This home is immaculate and ready to move in! As you enter, you see the open kitchen and high ceilings with a sklylight. The kitchen was updated in 2021 with new counters, stainless appliances, and backsplash and even has a small pantry closet. Note the new flooring that was put in throughout the home. The dining area has room for everyone, and has large windows. The living area is just the picture of comfort, with a fireplace and sliding doors open to the deck. The primary bedroom on this floor is spacious, with sliding doors opening to the deck, a walk in closet, new vanity top, and new tiled walk-in shower. Upstairs is another large bedroom loft area, and full bath. The layout of the townhome is very convenient: when you enter you have a half bath and washer dryer closet. There is good storage as well--the oversized garage has a loft storage area, and there is a large closet/storage area under the main stairs. Heat pump was replaced in 2018. The Glens of Grandfather is a sought after development, located centrally in the High Country, near skiing, hiking, shopping and restaurants. Less than 10 minutes to the nearest grocery store and restaurants. Short term rentals are NOT allowed, and home is not offered furnished.
Listing ID:
247782
Property Type:
Townhouse
Year Built:
2000
Bedrooms:
2
Bathrooms:
2 Full, 1 Half
Sqft:
1473
Acres:
0.040
Garage/Carport:
1
Map
Latitude: 36.128822 Longitude: -81.819913
Location & Neighborhood
City: Banner Elk
County: Avery
Area: 8-Banner Elk
Subdivision: The Glens Of Grandfather
Environment
Utilities & Features
Heat: Electric, Fireplaces, Heat Pump
Sewer: Shared Septic
Utilities: Cable Available, High Speed Internet Available
Appliances: Dryer, Dishwasher, Electric Water Heater, Gas Range, Refrigerator, Washer
Parking: Attached, Garage, One Car Garage, Paved, Shared Driveway
Interior
Fireplace: One, Gas, Stone, Vented, Propane
Sqft Living Area Above Ground: 1473
Sqft Total Living Area: 1473
Exterior
Style: Cottage, Contemporary
Construction
Construction: Cedar, Stone, Wood Siding, Wood Frame
Garage: 1
Roof: Architectural, Shingle
Financial
Property Taxes: $1,432
Other
Price Per Sqft: $359
The data relating this real estate listing comes in part from the High Country Multiple Listing Service ®. Real estate listings held by brokerage firms other than the owner of this website are marked with the MLS IDX logo and information about them includes the name of the listing broker. The information appearing herein has not been verified by the High Country Association of REALTORS or by any individual(s) who may be affiliated with said entities, all of whom hereby collectively and severally disclaim any and all responsibility for the accuracy of the information appearing on this website, at any time or from time to time. All such information should be independently verified by the recipient of such data. This data is not warranted for any purpose -- the information is believed accurate but not warranted.
Our agents will walk you through a home on their mobile device. Enter your details to setup an appointment.