Category
Price
Min Price
Max Price
Beds
Baths
SqFt
Acres
You must be signed into an account to save your search.
Already Have One? Sign In Now
This Listing Sold On July 25, 2025
256268 Sold On July 25, 2025
3
Beds
2
Baths
1328
Sqft
0.530
Acres
$415,000
Sold
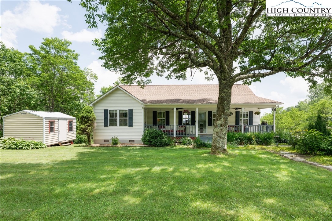
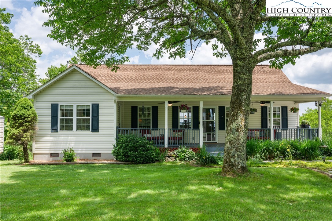
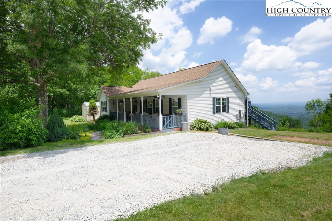
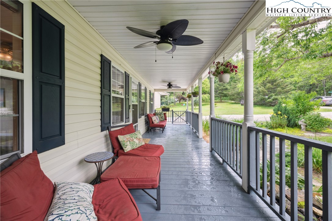
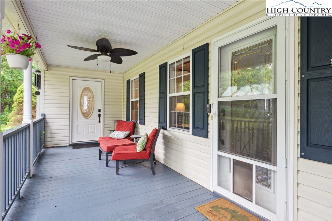
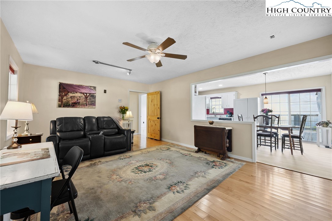
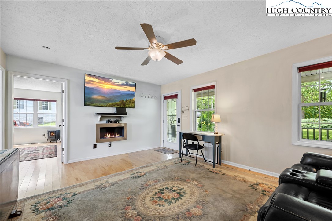
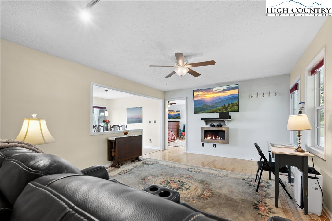
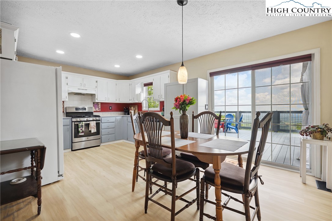
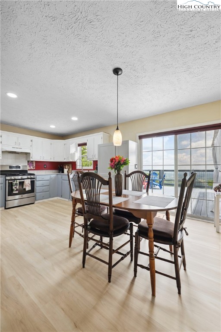
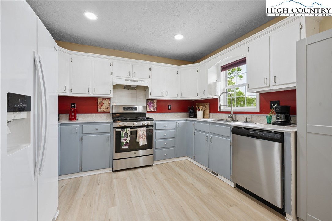
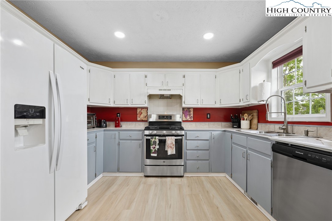
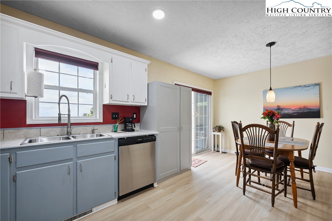
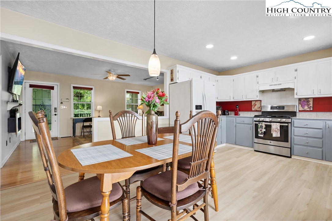
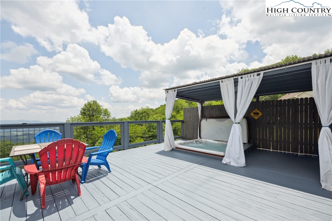
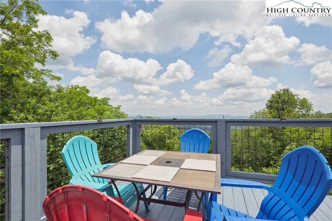
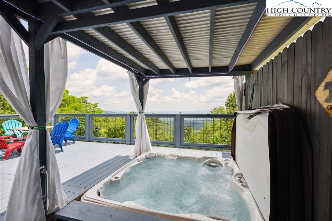
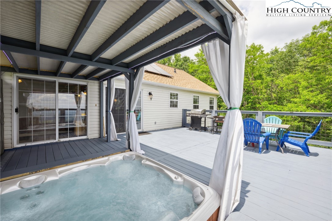
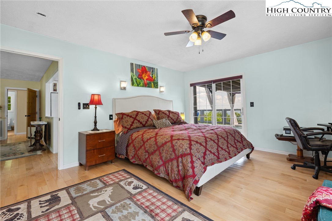
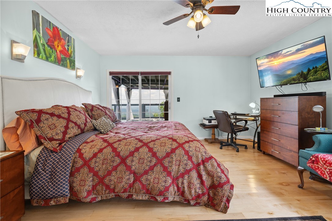
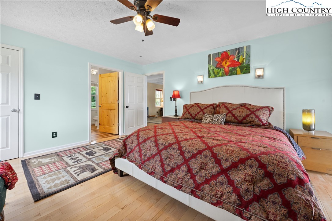
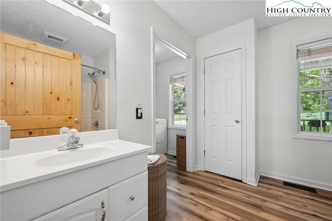
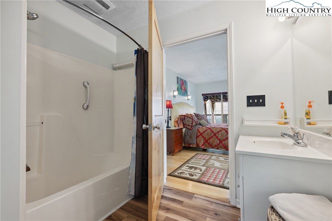
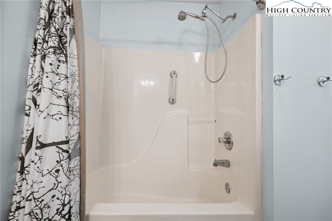
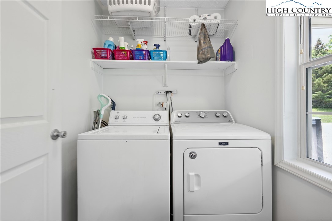
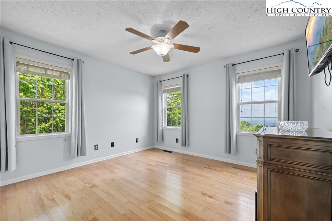
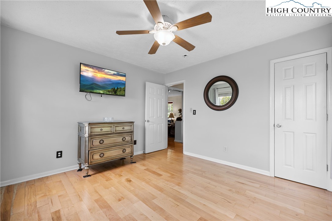
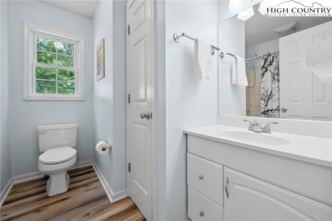
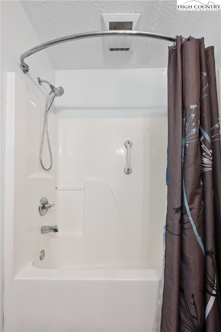
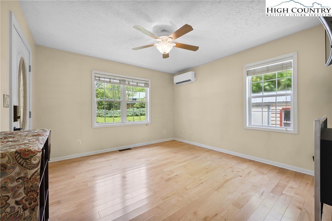
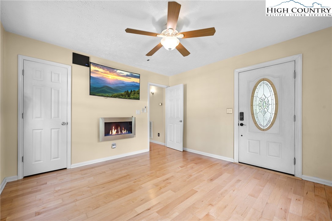
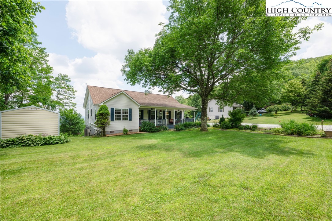
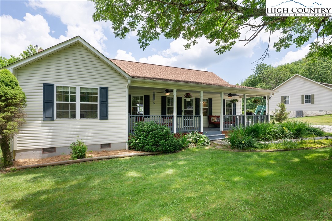
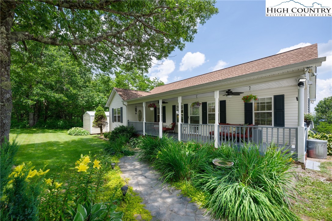
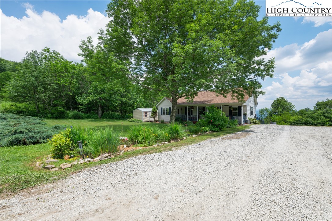
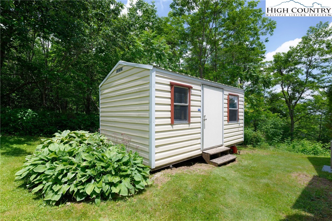
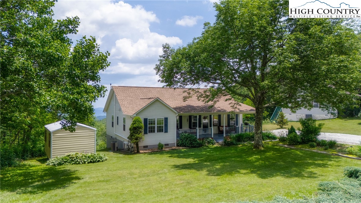
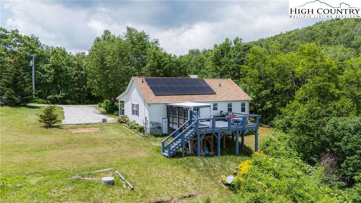
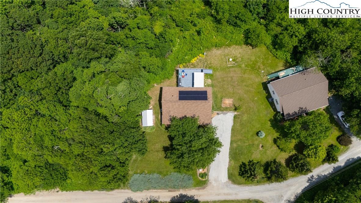
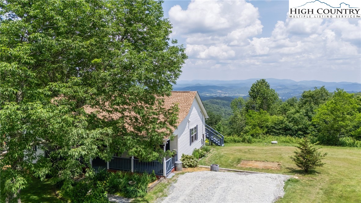
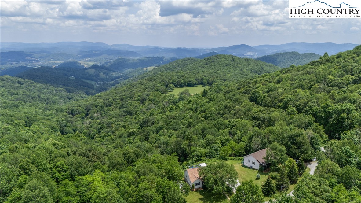
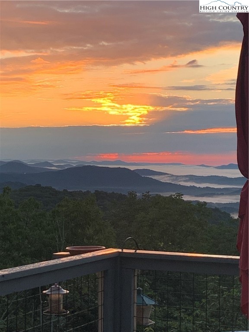
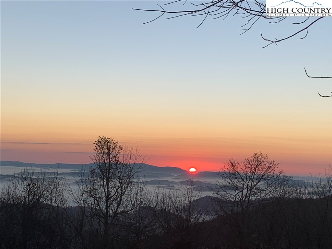
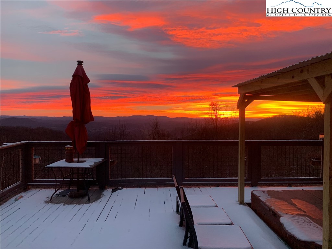
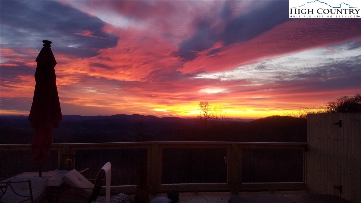
Welcome to Sunrise Cabin—your perfect mountain retreat! This beautiful, single-level home features expansive Blue Ridge Mountain views and is conveniently located just 15 minutes from the New Market Center in Boone. The 3-bedroom, 2-bathroom, 1,300+ sq ft home sits on a flat and spacious 0.53-acre lot. Step inside to discover a bright, open living room that seamlessly connects to the kitchen and dining area—perfect for both relaxing and entertaining. Large sliding glass doors and generous windows beautifully showcase the mountain views. The primary suite also offers stunning vistas, along with its own en-suite bath and convenient laundry room. Two additional bedrooms are located on the left side of the home, along with a second full bathroom. Relax on the charming, covered front porch surrounded by a beautifully landscaped lawn and blooming flower beds. Out back, you'll find a spacious deck ideal for grilling, lounging, and soaking in the hot tub while enjoying the peaceful surroundings. An additional shed in the side yard provides excellent storage space. Other highlights include a five-year-old roof and an encapsulated crawl space, adding to the comfort and value of this well-maintained property. Inquire today!
Listing ID:
256268
Property Type:
Single Family
Year Built:
2002
Bedrooms:
3
Bathrooms:
2 Full, 0 Half
Sqft:
1328
Acres:
0.530
Map
Latitude: 36.273881 Longitude: -81.698597
Location & Neighborhood
City: Boone
County: Watauga
Area: 1-Boone, Brushy Fork, New River
Subdivision: None
Environment
Utilities & Features
Heat: Ductless, Electric, Heat Pump
Sewer: Septic Permit3 Bedroom
Utilities: High Speed Internet Available
Appliances: Dryer, Dishwasher, Electric Water Heater, Gas Range, Microwave, Refrigerator, Washer
Parking: Driveway, Gravel, Private
Interior
Fireplace: Two, Other, See Remarks
Sqft Living Area Above Ground: 1328
Sqft Total Living Area: 1328
Exterior
Exterior: Hot Tub Spa, Gravel Driveway
Style: Traditional
Construction
Construction: Vinyl Siding, Wood Frame
Roof: Asphalt, Shingle
Financial
Property Taxes: $681
Other
Price Per Sqft: $316
Price Per Acre: $792,264
The data relating this real estate listing comes in part from the High Country Multiple Listing Service ®. Real estate listings held by brokerage firms other than the owner of this website are marked with the MLS IDX logo and information about them includes the name of the listing broker. The information appearing herein has not been verified by the High Country Association of REALTORS or by any individual(s) who may be affiliated with said entities, all of whom hereby collectively and severally disclaim any and all responsibility for the accuracy of the information appearing on this website, at any time or from time to time. All such information should be independently verified by the recipient of such data. This data is not warranted for any purpose -- the information is believed accurate but not warranted.
Our agents will walk you through a home on their mobile device. Enter your details to setup an appointment.