Category
Price
Min Price
Max Price
Beds
Baths
SqFt
Acres
You must be signed into an account to save your search.
Already Have One? Sign In Now
This Listing Sold On December 31, 2025
258254 Sold On December 31, 2025
4
Beds
3
Baths
3026
Sqft
0.630
Acres
$810,000
Sold
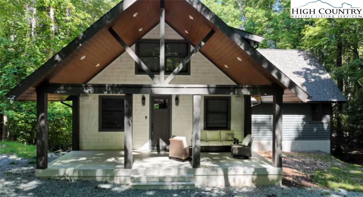
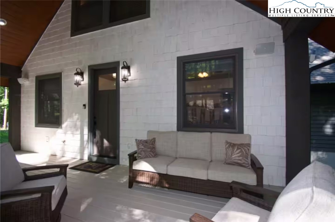
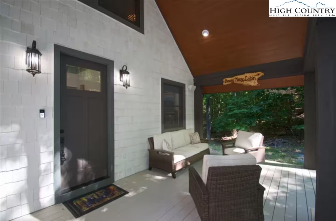
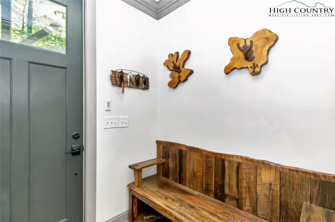
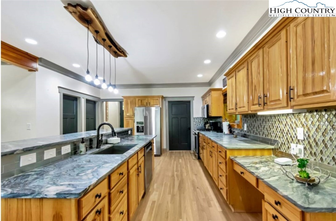
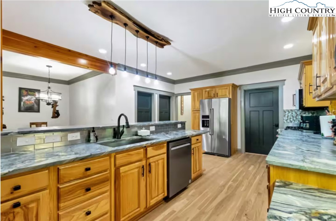
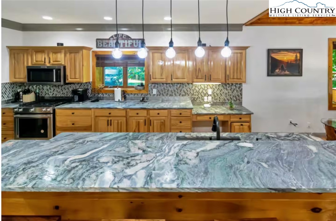
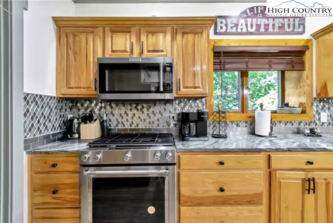
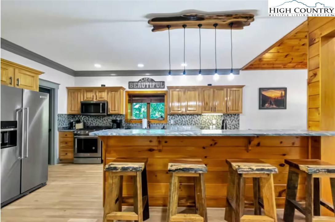
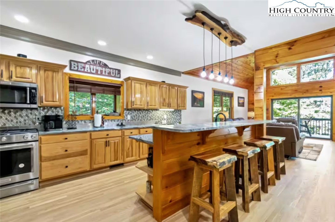
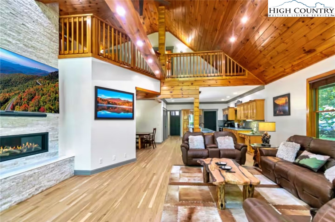
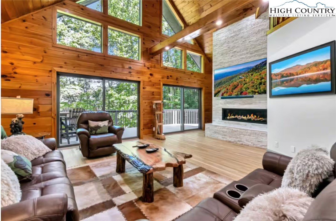
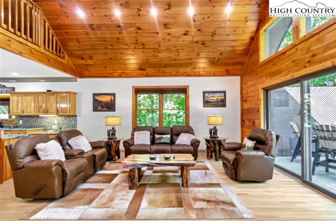
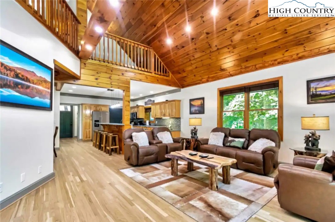
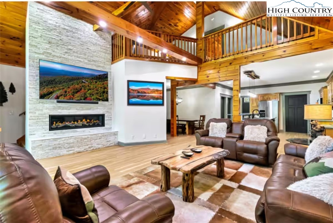
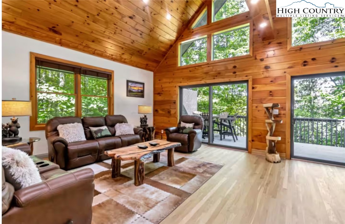
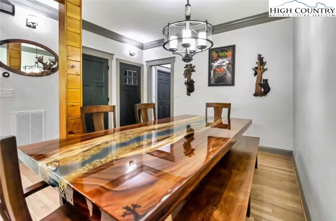
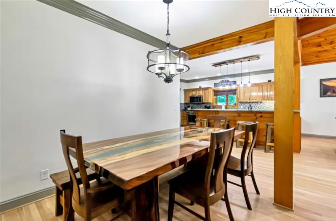
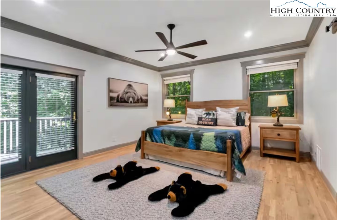
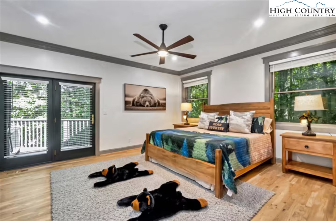
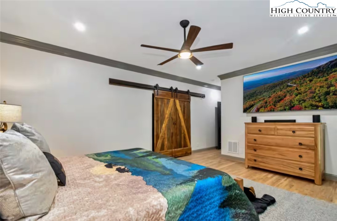
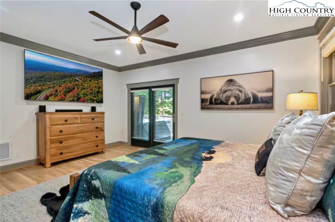
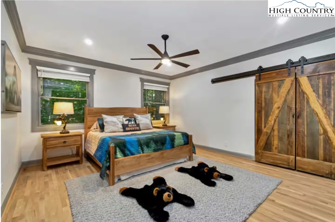
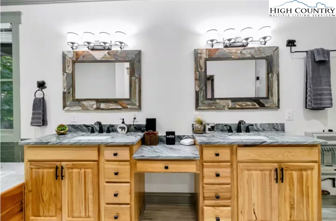
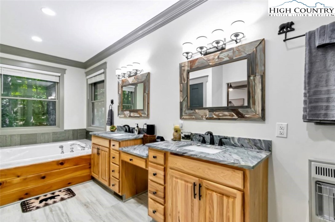
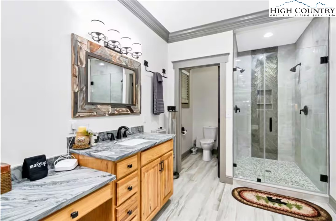
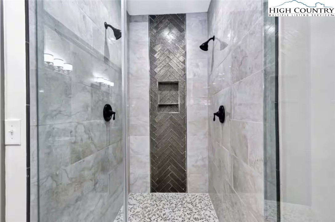
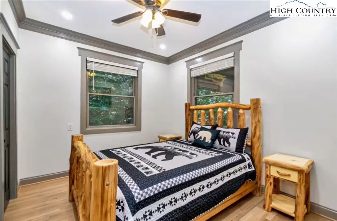
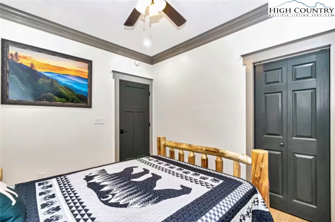
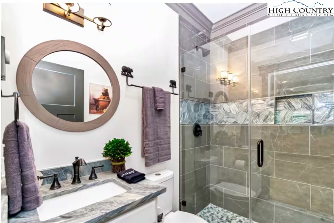
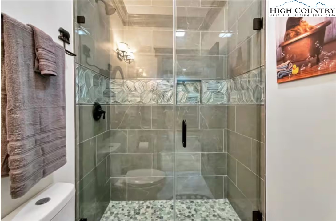
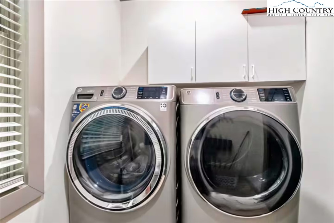
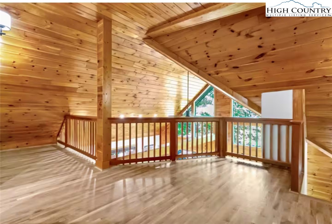
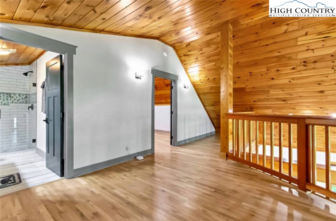
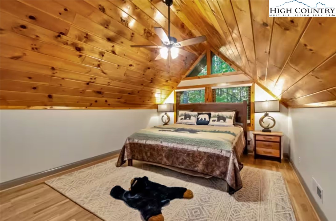
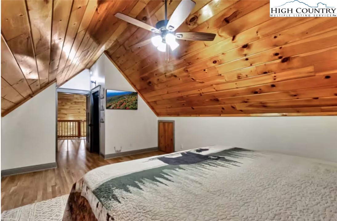
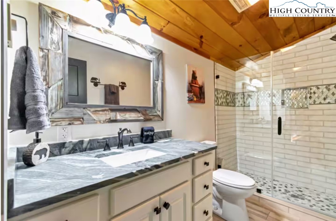
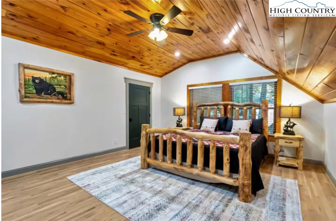
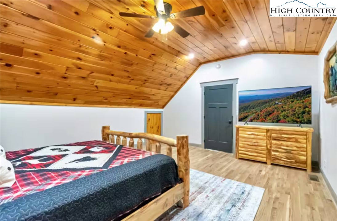
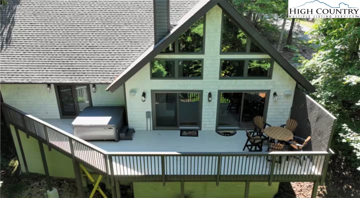
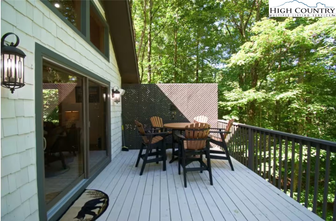
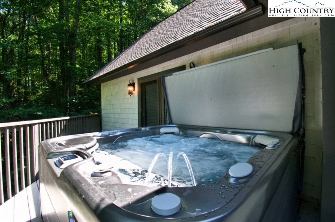
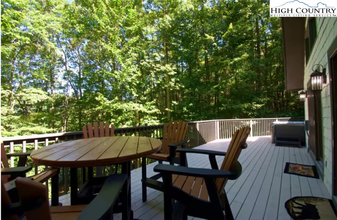
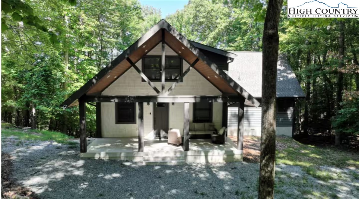
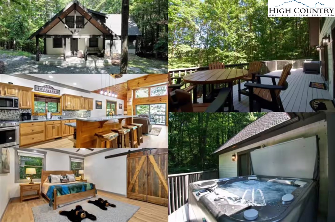
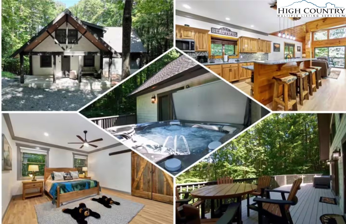
Experience the perfect blend of rustic charm & modern amenities in this beautiful Mountain Retreat. You immediately feel WELCOMED on the Huge Front Porch! Hardwood floors adorn the entire home, creating an inviting ambiance throughout. OPEN FLOORPLAN! Fully Equipped Kitchen boasts exotic granite counter-tops, designer back-splash, bar-seating, custom cabinetry, build-in Pantry cabinet, stainless steel appliances, Gas cooktop & huge Farm sink! The Dining Area has a Custom Tiger Wood River Table with 6 matching chairs. Enjoy entertaining in elegance. Two-story Great Room will WOW all your guests. 7 Foot wide custom tile stone accent wall with an amazing 6 Foot horizonal propane Fireplace is just incredible and does heat up the room! The Primary Bedroom is HUGE and located on the main floor. The Suite features custom built-in closet, Luxury Primary Bathroom with heated tile floors, designer tile shower and it surrounds the HUGE Tub made for 2! Upstairs you will find 2 HUGE Bedrooms with King Beds and walk-in closet. Nice Loft area for the kids to play or hang-out! Incredible custom features throughout this entire home! Step outside onto the back deck and immerse yourself in the Tranquility of the surrounding nature. Relax in the salt water Hot tub built for 6 people! Entertainment options abound with an impressive 85 inch QLED TV in Both the Great Room and Primary Bedroom. Additionally, the cabin is equipped with a Sonos System and Bluetooth Speakers, allowing you to set the perfect mood with your favorite music.
Listing ID:
258254
Property Type:
Single Family
Year Built:
2000
Bedrooms:
4
Bathrooms:
3 Full, 0 Half
Sqft:
3026
Acres:
0.630
Map
Latitude: 36.227512 Longitude: -81.902449
Location & Neighborhood
City: Beech Mountain
County: Watauga
Area: 6-Laurel Creek, Beaver Dam, Beech Mountain
Subdivision: Westridge
Environment
Utilities & Features
Heat: Electric, Forced Air, Heat Pump, Propane
Sewer: Public Sewer
Appliances: Dryer, Dishwasher, Electric Range, Electric Water Heater, Disposal, Microwave, Refrigerator, Tankless Water Heater, Washer
Parking: Driveway, Gravel, No Garage, Private
Interior
Fireplace: Gas, Vented
Sqft Living Area Above Ground: 3026
Sqft Total Living Area: 3026
Exterior
Exterior: Hot Tub Spa, Gravel Driveway
Style: Contemporary
Construction
Construction: Fiber Cement, Wood Siding, Wood Frame
Roof: Other, See Remarks
Financial
Property Taxes: $6,048
Other
Price Per Sqft: $281
Price Per Acre: $1,349,206
The data relating this real estate listing comes in part from the High Country Multiple Listing Service ®. Real estate listings held by brokerage firms other than the owner of this website are marked with the MLS IDX logo and information about them includes the name of the listing broker. The information appearing herein has not been verified by the High Country Association of REALTORS or by any individual(s) who may be affiliated with said entities, all of whom hereby collectively and severally disclaim any and all responsibility for the accuracy of the information appearing on this website, at any time or from time to time. All such information should be independently verified by the recipient of such data. This data is not warranted for any purpose -- the information is believed accurate but not warranted.
Our agents will walk you through a home on their mobile device. Enter your details to setup an appointment.