Category
Price
Min Price
Max Price
Beds
Baths
SqFt
Acres
You must be signed into an account to save your search.
Already Have One? Sign In Now
This Listing Sold On March 4, 2024
245848 Sold On March 4, 2024
2
Beds
2
Baths
1376
Sqft
0.120
Acres
$415,000
Sold
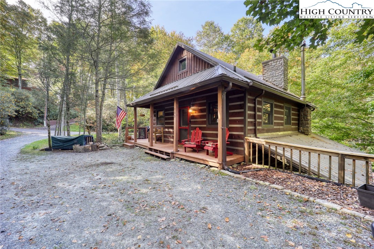
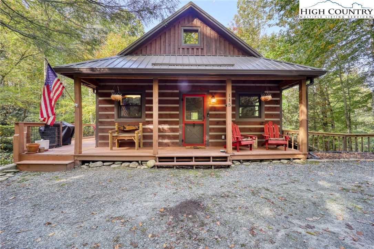
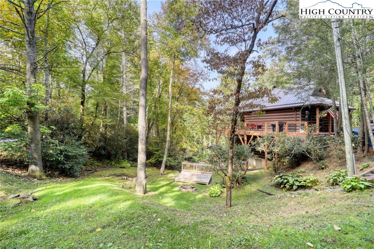
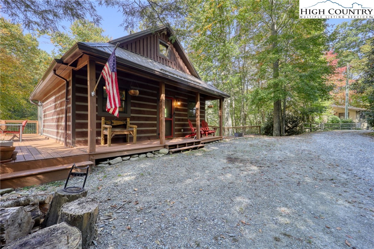
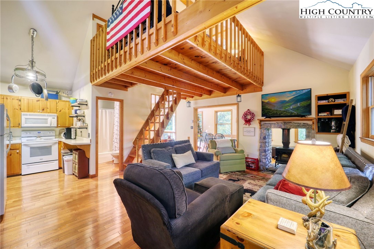
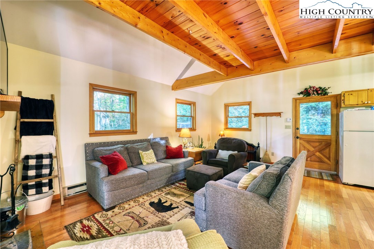
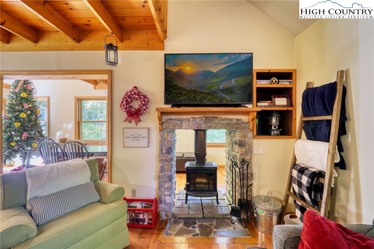
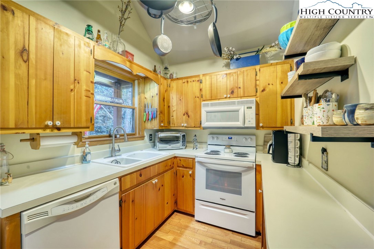
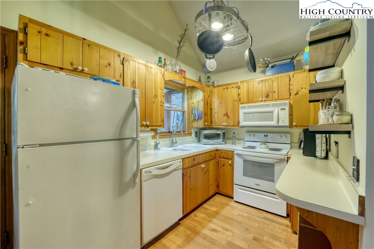
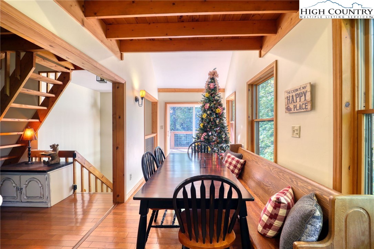
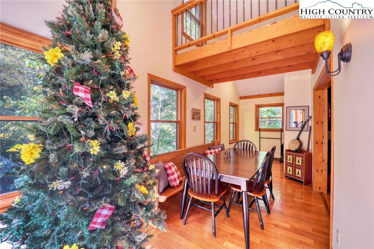
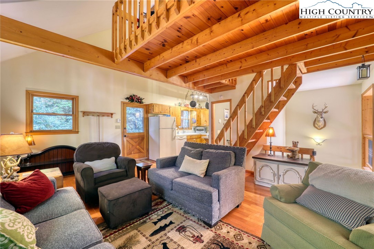
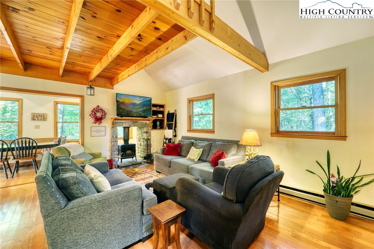
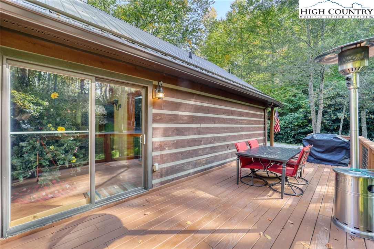
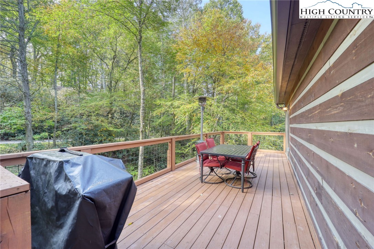
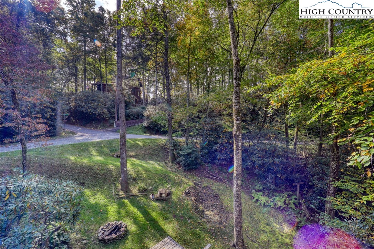
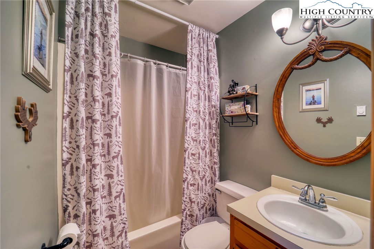
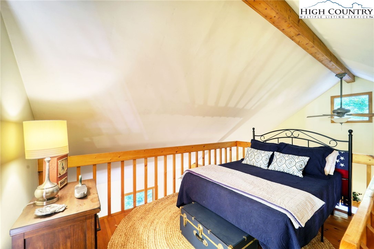
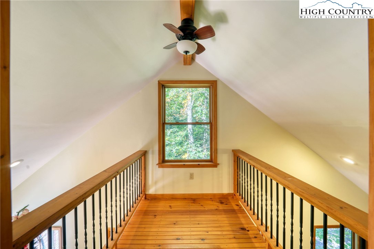
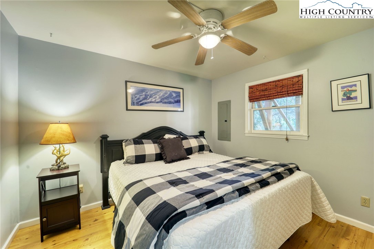
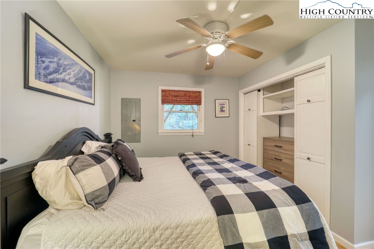
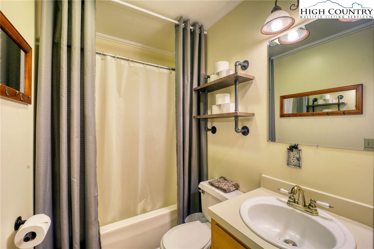
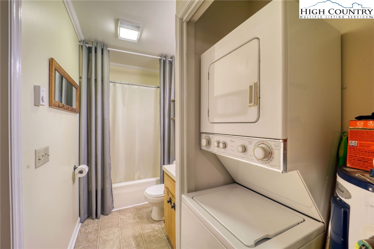
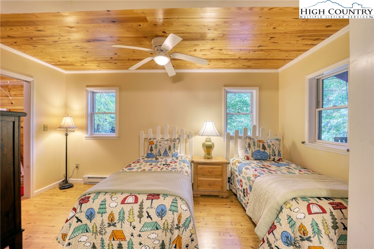
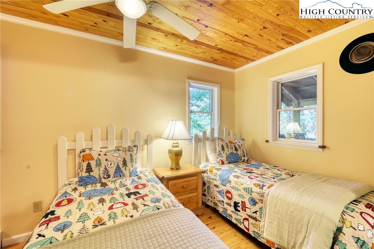
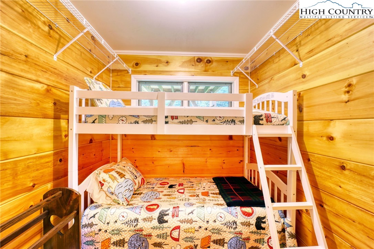
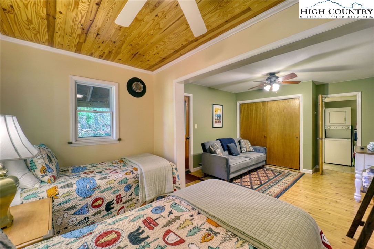
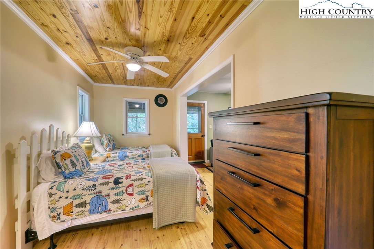
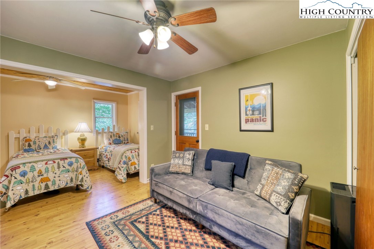
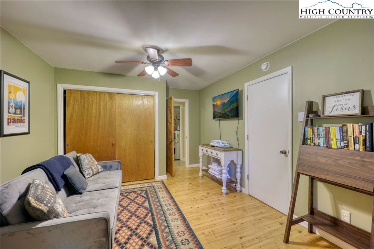
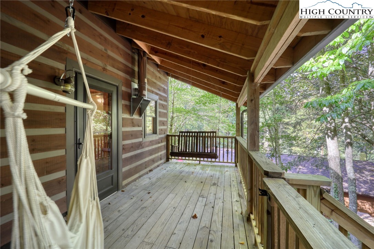
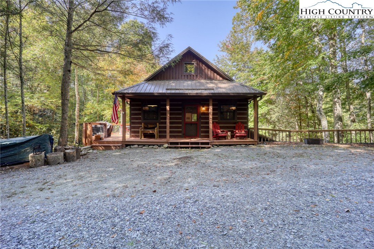
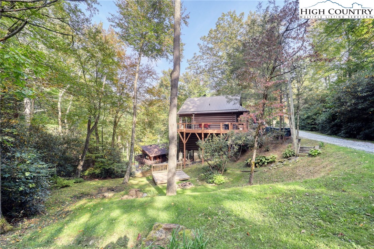
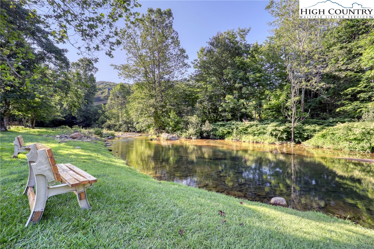
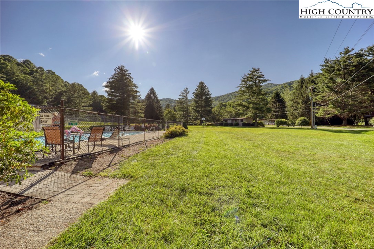
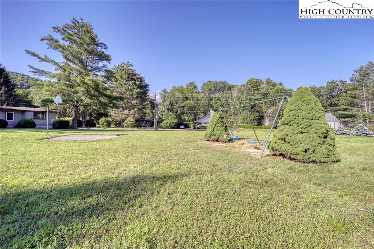
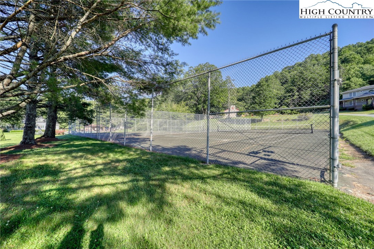
Excellent Mountain Cabin in Mill Ridge! This well maintained, cute as a button home lives big with plenty of room for everyone! Open living room and bright and sunny dining/den space have vaulted ceilings and are anchored around a cozy, wood burning stove with arched stone surround. Beautiful, rustic wood flooring, 2 living spaces and charming loft area are only a few of this cabin's special features. Beautifully furnished, this two bedroom home has multiple sleeping arrangements - a spacious primary bedroom, twin beds and bunk beds in the 2nd bedroom, an additional bed in the fun loft space and even a fold down futon in the lower den. Wonderful outdoor living includes multiple covered porches and an expanded deck overlooking the large yard- great for pets, relaxing or playing. Metal roof, screened gutters, and log siding provide easy maintenance. Ample parking and on a short cul-de-sac road. Community amenities include outdoor pool, tennis, trails, access to the Watauga River, greenspace and clubhouse. Fantastic location, near skiing, dining, shopping, hiking and all the High Country has to offer! Wonderful full time, 2nd home or vacation rental! Offered furnished with no exclusions!
Listing ID:
245848
Property Type:
SingleFamilyResidence
Year Built:
1990
Bedrooms:
2
Bathrooms:
2 Full, 0 Half
Sqft:
1376
Acres:
0.120
Map
Latitude: 36.151903 Longitude: -81.776387
Location & Neighborhood
City: Banner Elk
County: Watauga
Area: 5-Watauga, Shawneehaw
Subdivision: Mill Ridge
Environment
Utilities & Features
Heat: Baseboard, Electric, Space Heater, Wall Furnace
Sewer: Community Coop Sewer
Utilities: High Speed Internet Available
Appliances: Dryer, Dishwasher, Electric Cooktop, Microwave Hood Fan, Microwave, Refrigerator, Washer
Parking: No Garage
Interior
Fireplace: Free Standing, Wood Burning
Sqft Living Area Above Ground: 688
Sqft Total Living Area: 1376
Exterior
Style: Cottage, Log Home, Mountain
Construction
Construction: Log, Log Siding, Other, See Remarks, Wood Siding, Wood Frame
Roof: Metal
Financial
Property Taxes: $697
Other
Price Per Sqft: $309
The data relating this real estate listing comes in part from the High Country Multiple Listing Service ®. Real estate listings held by brokerage firms other than the owner of this website are marked with the MLS IDX logo and information about them includes the name of the listing broker. The information appearing herein has not been verified by the High Country Association of REALTORS or by any individual(s) who may be affiliated with said entities, all of whom hereby collectively and severally disclaim any and all responsibility for the accuracy of the information appearing on this website, at any time or from time to time. All such information should be independently verified by the recipient of such data. This data is not warranted for any purpose -- the information is believed accurate but not warranted.
Our agents will walk you through a home on their mobile device. Enter your details to setup an appointment.