Category
Price
Min Price
Max Price
Beds
Baths
SqFt
Acres
You must be signed into an account to save your search.
Already Have One? Sign In Now
This Listing Sold On July 31, 2020
222235 Sold On July 31, 2020
2
Beds
2
Baths
1444
Sqft
1.550
Acres
$285,000
Sold
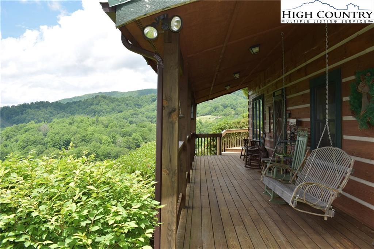
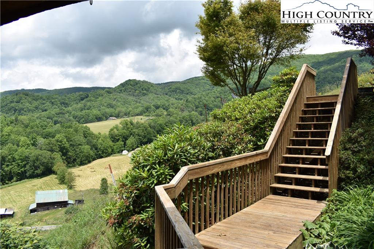
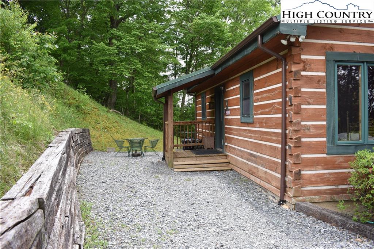
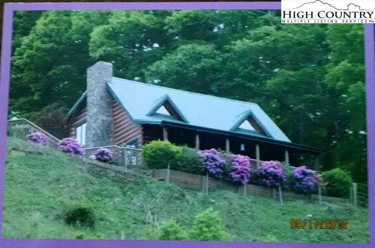
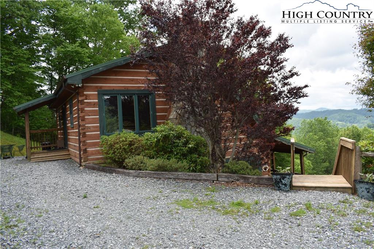
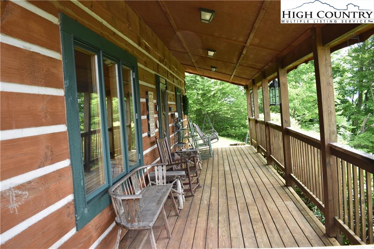
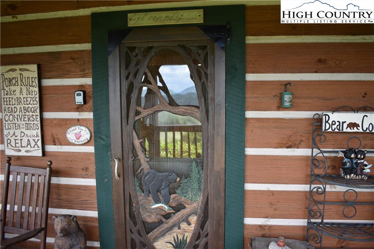
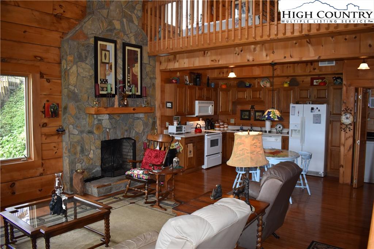
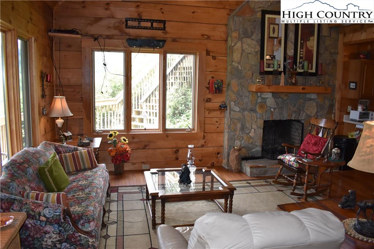
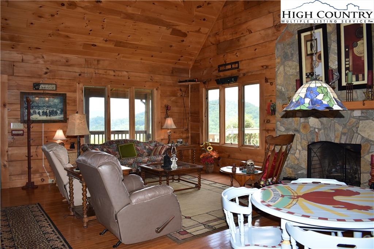
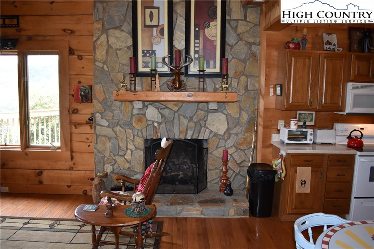
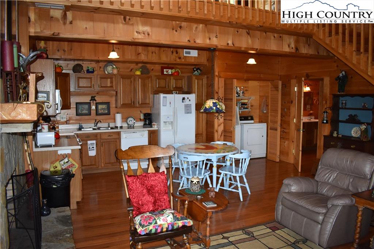
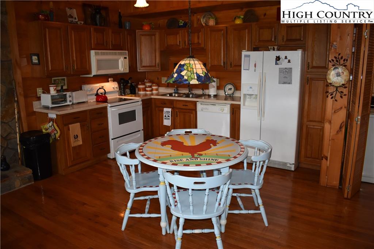
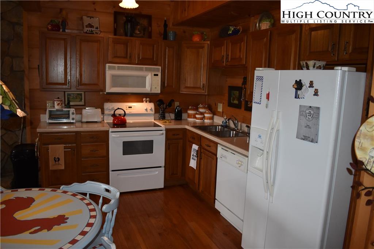
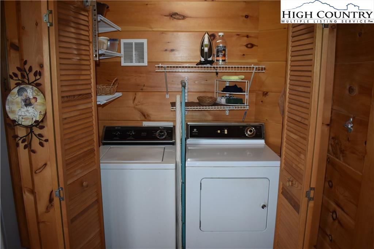
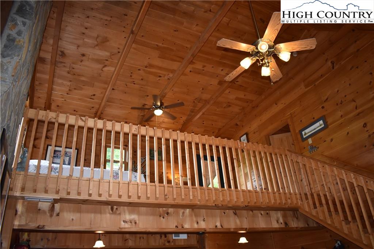
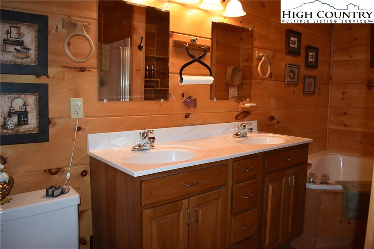
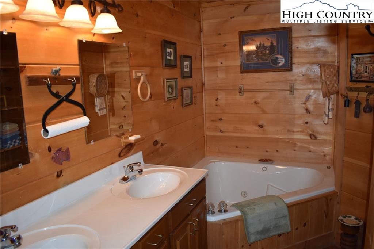
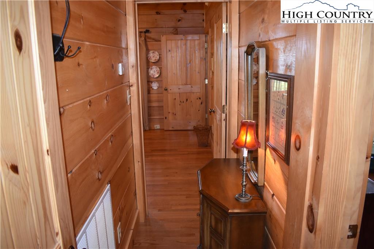
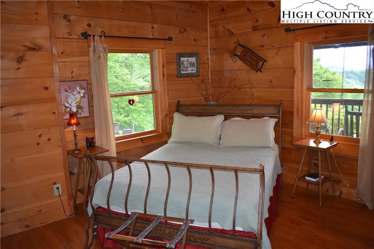
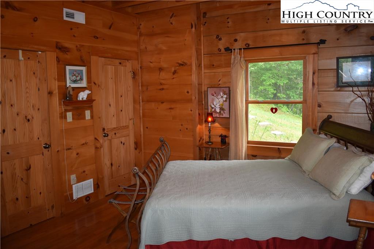
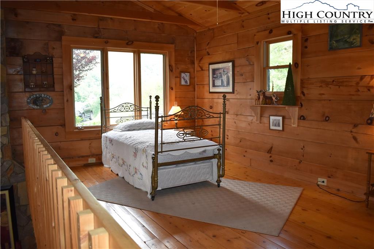
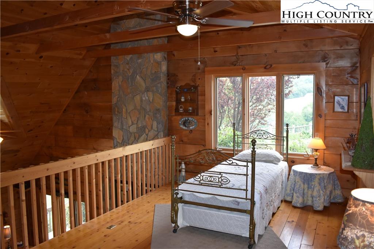
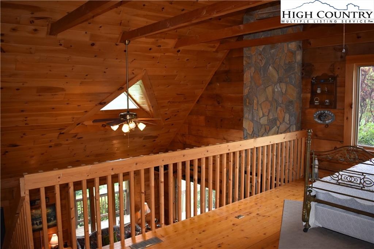
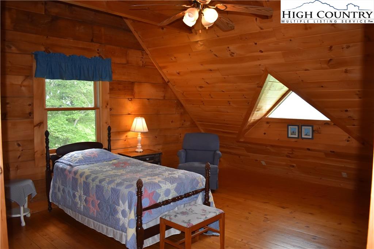
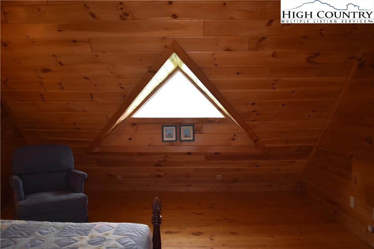
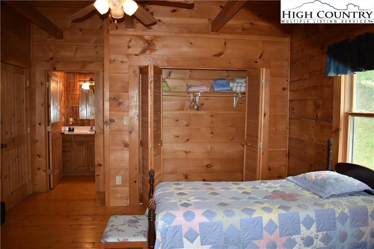
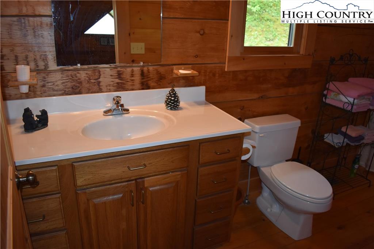
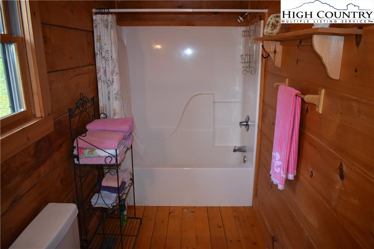
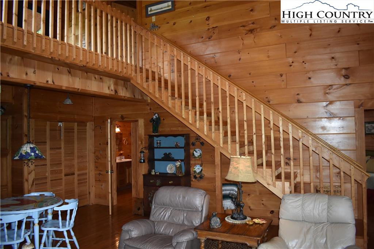
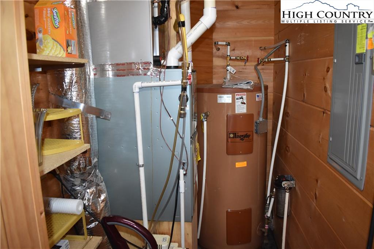
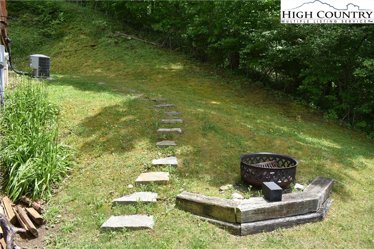
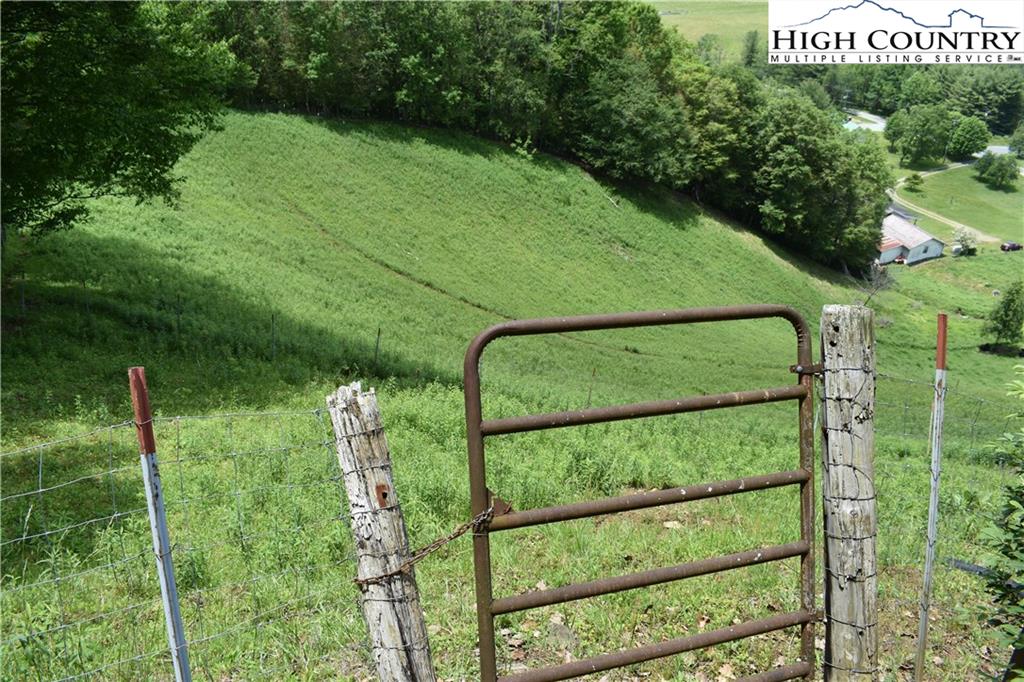
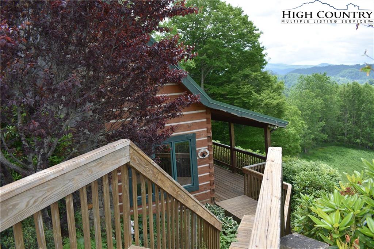
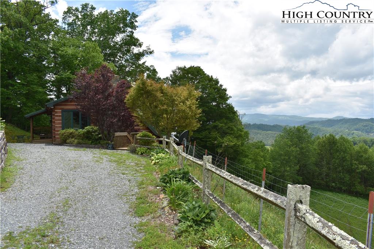
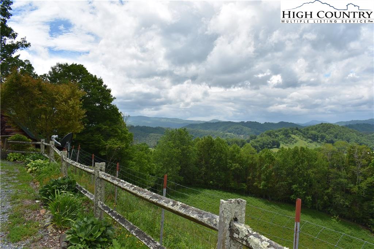
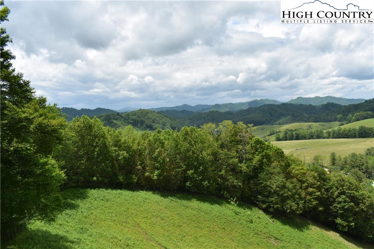
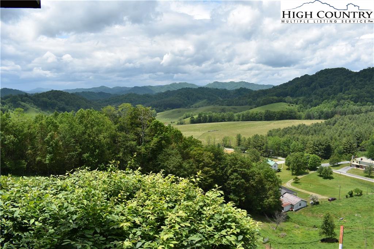
Beautiful 2 bed room w/loft, 2 bath cabin where rustic and romantic meet. Feel your shoulders relax and your heart expand as you gently sway on the porch swing and look out over mountain vistas and feel as though the world is at your feet. Beautifully constructed and full of natural light, this 2 story cabin is the one you've been waiting for. Master suite with large bath that includes jetted tub, stand up shower, double vanity. Spacious eat-in kitchen with lots of cabinet/storage space. Floor to ceiling real stone fireplace (fireplace is currently gas logs but could be converted back to wood burning). High tongue and groove ceilings (vaulted ceiling in Great Room). Gleaming hardwood floors throughout. Laundry closet with side by side washer/dryer. Guest room adjoins loft for open view to the Great Room. Covered front and rear porches. Long range and pattern mountain views, plus pastoral view. Over 3100 ft in elevation. Owner updates- Fencing, gate, A/C, caps on handrails, under counter lights, stained glass chandelier, shelving in laundry closet, newer refrigerator & washer/dryer, kitchen faucet sprayer, railroad tie retaining wall, gutters, gas logs, pad for fire pit & steps.
Listing ID:
222235
Property Type:
Single Family
Year Built:
2003
Bedrooms:
2
Bathrooms:
2 Full, 0 Half
Sqft:
1444
Acres:
1.550
Garage/Carport:
Driveway Parking
Map
Latitude: 36.244460 Longitude: -81.742965
Location & Neighborhood
City: Vilas
County: Watauga
Area: 1-Boone, Brushy Fork, New River
Subdivision: None
Zoning: None
Environment
Elevation Range: 3001-3500 ft, 4001-4500 ft
Utilities & Features
Heat: Forced Air-Propane
Hot Water: Electric
Internet: Yes
Sewer: Private
Amenities: High Speed Internet, Long Term Rental Permitted, Partial Fence, Partially Pasture, Pasture, Whirl Pool Tub
Appliances: Dishwasher, Dryer Hookup, Electric Range, Microwave, Washer Hookup
Interior
Interior Amenities: 1st Floor Laundry
Fireplace: Gas Vented, One, Stone
Windows: Double Pane
Sqft Basement Heated: 952
Sqft Living Area Above Ground: 492
Sqft Total Living Area: 1444
Exterior
Exterior: Log, Wood
Style: Log
Porch / Deck: Covered, Multiple
Driveway: Private Gravel
Construction
Construction: Log
Attic: No
Basement: Finished - Basement
Garage: Driveway Parking
Roof: Metal
Financial
Property Taxes: $1,183
Financing: Cash/New, Conventional, VA
Other
Price Per Sqft: $214
Price Per Acre: $199,355
The data relating this real estate listing comes in part from the High Country Multiple Listing Service ®. Real estate listings held by brokerage firms other than the owner of this website are marked with the MLS IDX logo and information about them includes the name of the listing broker. The information appearing herein has not been verified by the High Country Association of REALTORS or by any individual(s) who may be affiliated with said entities, all of whom hereby collectively and severally disclaim any and all responsibility for the accuracy of the information appearing on this website, at any time or from time to time. All such information should be independently verified by the recipient of such data. This data is not warranted for any purpose -- the information is believed accurate but not warranted.
Our agents will walk you through a home on their mobile device. Enter your details to setup an appointment.