Category
Price
Min Price
Max Price
Beds
Baths
SqFt
Acres
You must be signed into an account to save your search.
Already Have One? Sign In Now
This Listing Sold On October 29, 2021
231120 Sold On October 29, 2021
3
Beds
3.5
Baths
3564
Sqft
0.850
Acres
$460,000
Sold
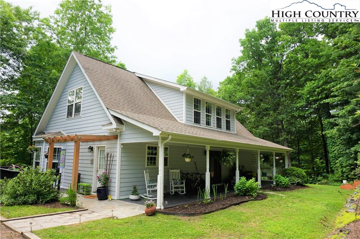
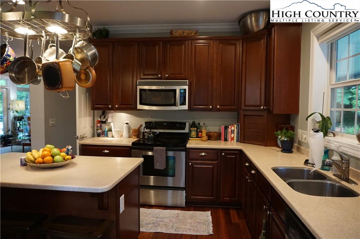
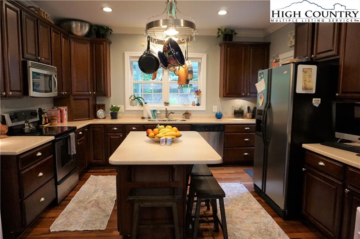
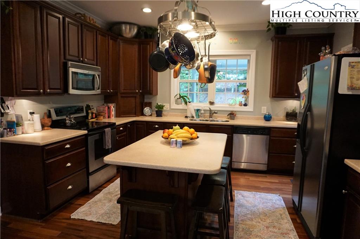
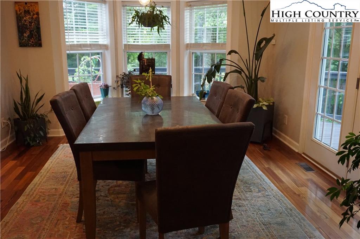
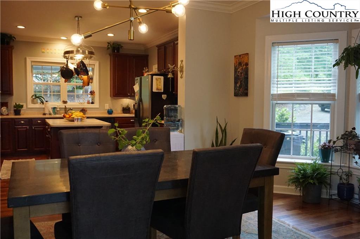
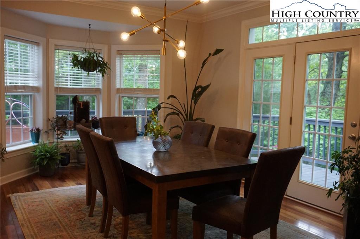
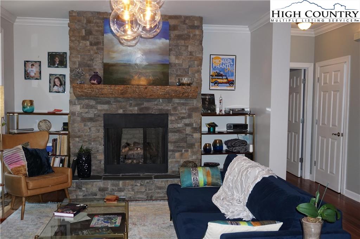
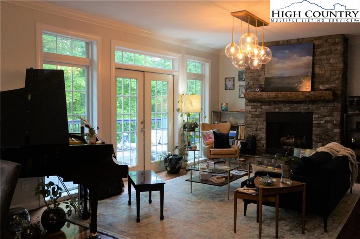
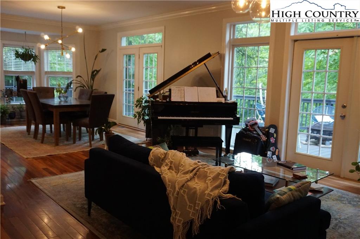
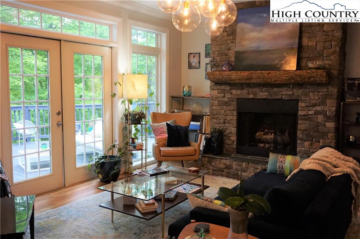
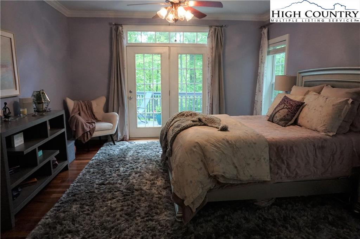
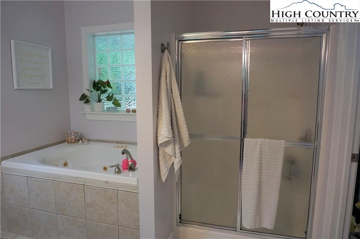
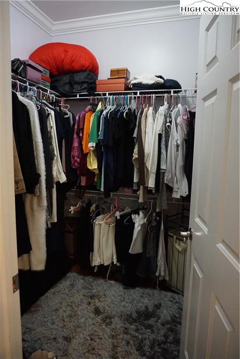
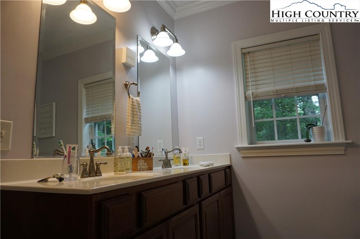
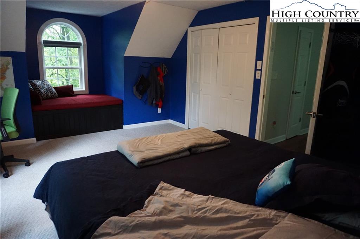
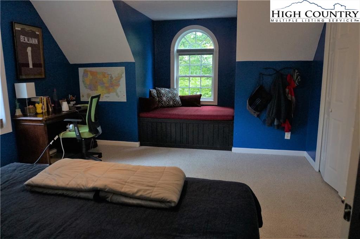
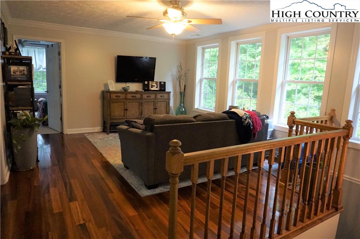
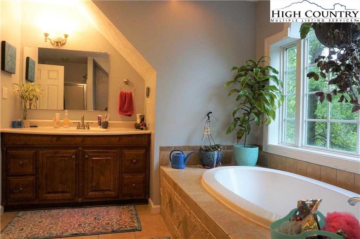
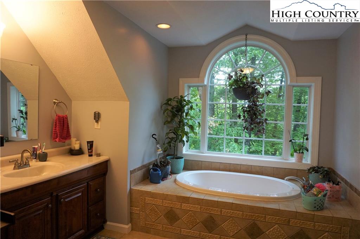
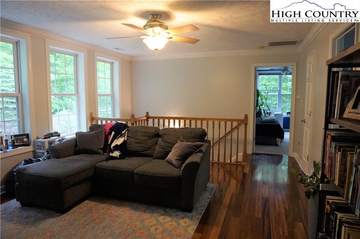
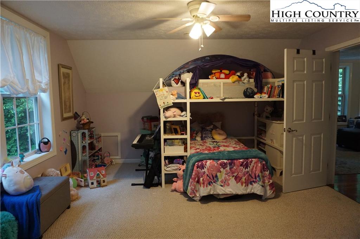
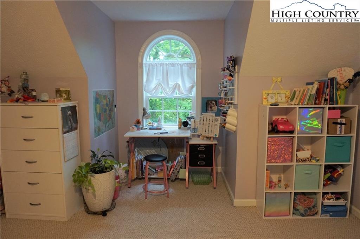
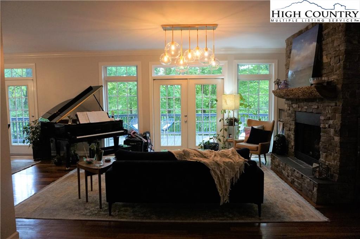
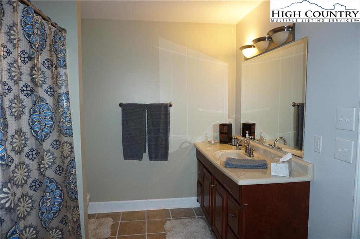
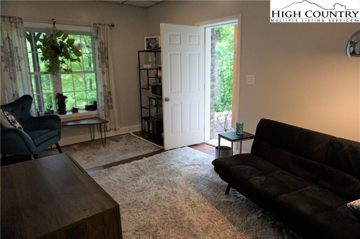
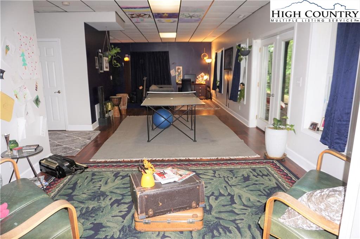
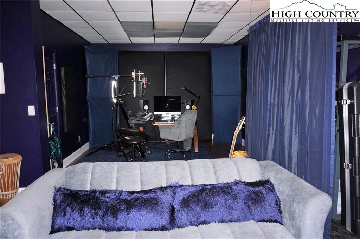
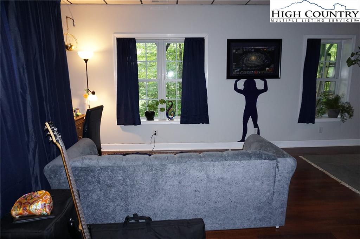
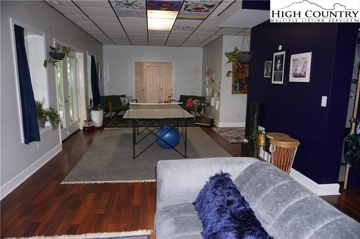
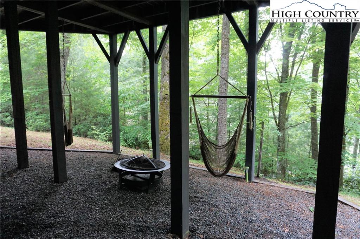
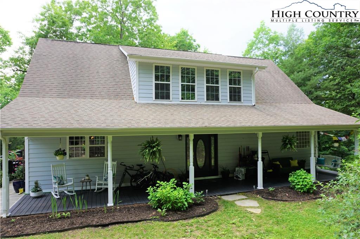
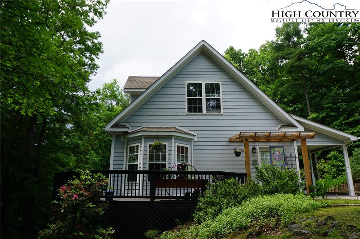
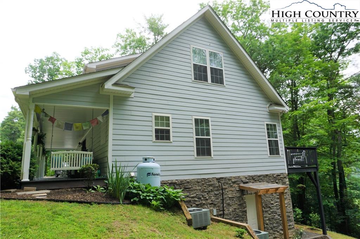
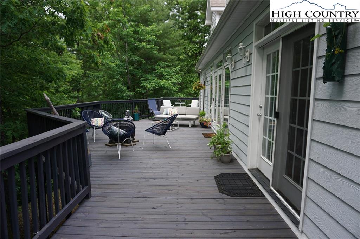
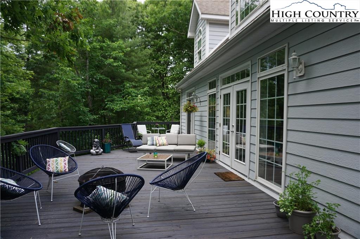
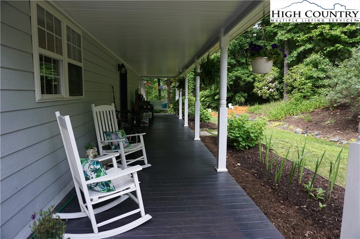
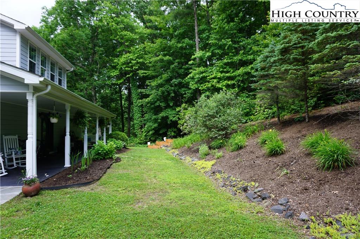
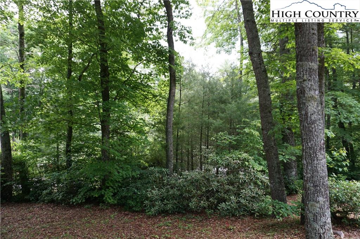
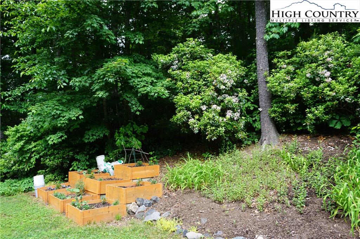
Conveniently located near Blue Ridge Parkway and other amenities, shopping, restaurants, and recreational areas and centrally located between Boone, West Jefferson and Wilkes. Serene, natural wooded lot with beautifully mature landscaped yard. Spacious combined dining/living rooms gives plenty of room for entertaining guests. Transom windows provide ample natural light to fill the upper living areas, and the basement is also well lit with windows. Main level features great room with stone fireplace, as well as master suite with walk in closet and jacuzzi tub. Separate entrance on basement level offers spacious versatility for new owner. Upper level offers 2 bedrooms, loft and full bath. Covered and open decks create endless possibilities for outdoor entertaining. Seller will be leaving the security system for the new buyer. Home is vacant and easy to show and Seller has done additional maintenance on home since moving out. New heat pump for upstairs unit, she has also had lots of reinforcement done to the deck, new smoke alarms. Seller has removed the flooring in the basement and will allow a $7k credit for new flooring. Seller is willing to accept cryptocurrency as payment.
Listing ID:
231120
Property Type:
Single Family
Year Built:
2006
Bedrooms:
3
Bathrooms:
3 Full, 1 Half
Sqft:
3564
Acres:
0.850
Garage/Carport:
None
Map
Latitude: 36.269551 Longitude: -81.501137
Location & Neighborhood
City: Fleetwood
County: Ashe
Area: 20-Pine Swamp, Old Fields, Ashe Elk
Subdivision: Stonecrest
Zoning: Subdivision
Environment
Utilities & Features
Heat: Forced Air-Electric
Auxiliary Heat Source: Fireplace-Propane
Hot Water: Electric
Internet: Yes
Sewer: Private
Amenities: Long Term Rental Permitted, Security System, Short Term Rental Permitted
Appliances: Dishwasher, Dryer, Electric Range, Microwave Hood/Built-in, Refrigerator, Washer
Interior
Interior Amenities: None
Fireplace: Gas Vented, Stone
Windows: Double Pane
Sqft Basement Heated: 1320
Sqft Living Area Above Ground: 2244
Sqft Total Living Area: 3564
Exterior
Exterior: Hardboard
Style: Modular Home, Traditional
Porch / Deck: Covered, Multiple, Open
Driveway: Private Gravel
Construction
Construction: Modular
Basement: Finished - Basement
Garage: None
Roof: Asphalt Shingle
Financial
Property Taxes: $1,500
Financing: Cash/New, Conventional, FHA, USDA, VA
Other
Price Per Sqft: $132
Price Per Acre: $552,156
1.86 miles away from this listing.
Sold on August 21, 2024
The data relating this real estate listing comes in part from the High Country Multiple Listing Service ®. Real estate listings held by brokerage firms other than the owner of this website are marked with the MLS IDX logo and information about them includes the name of the listing broker. The information appearing herein has not been verified by the High Country Association of REALTORS or by any individual(s) who may be affiliated with said entities, all of whom hereby collectively and severally disclaim any and all responsibility for the accuracy of the information appearing on this website, at any time or from time to time. All such information should be independently verified by the recipient of such data. This data is not warranted for any purpose -- the information is believed accurate but not warranted.
Our agents will walk you through a home on their mobile device. Enter your details to setup an appointment.