Category
Price
Min Price
Max Price
Beds
Baths
SqFt
Acres
You must be signed into an account to save your search.
Already Have One? Sign In Now
257012 Days on Market: 9
3
Beds
3
Baths
2191
Sqft
0.500
Acres
$615,000
For Sale
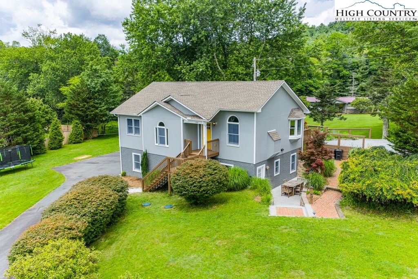
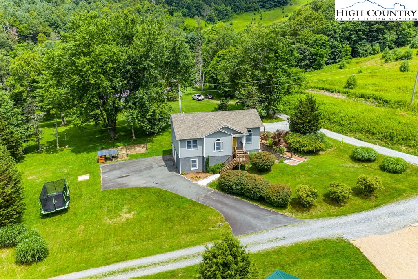
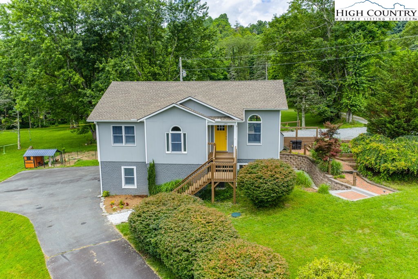
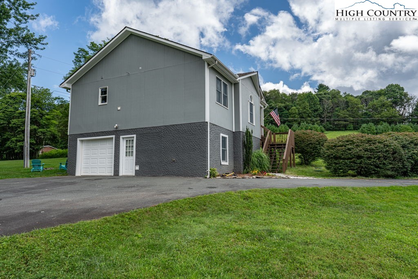
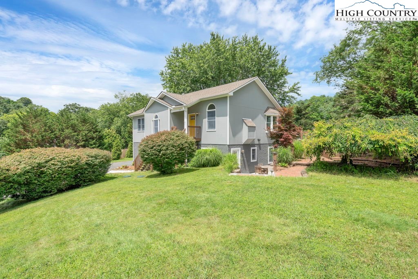
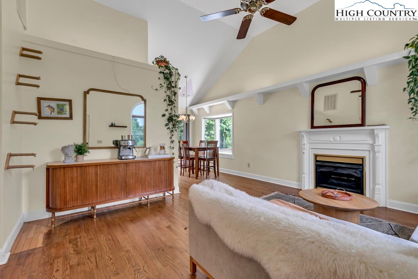
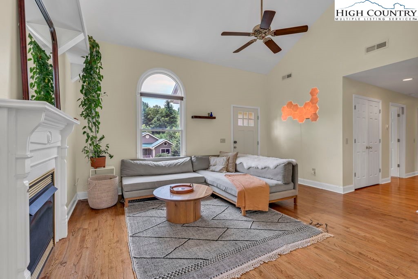
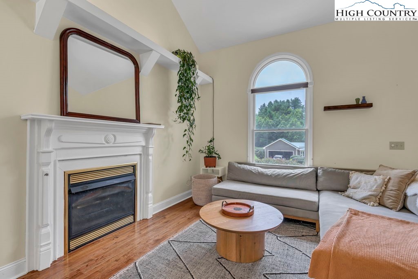
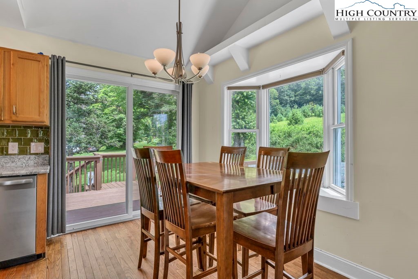
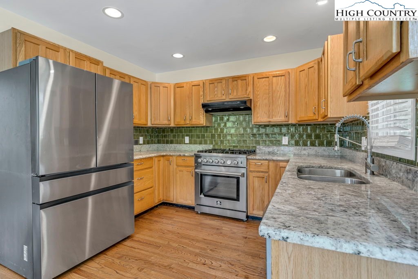
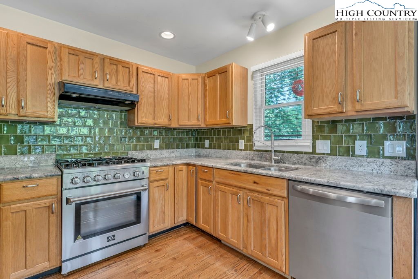
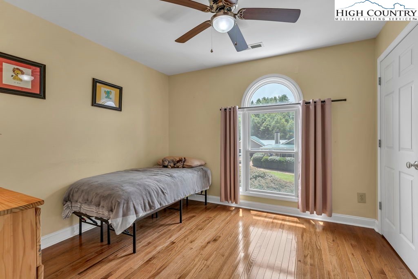
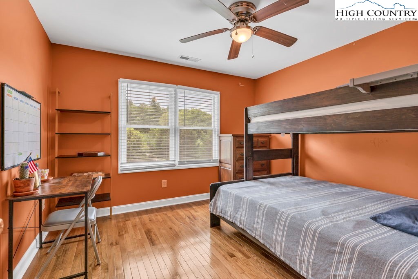
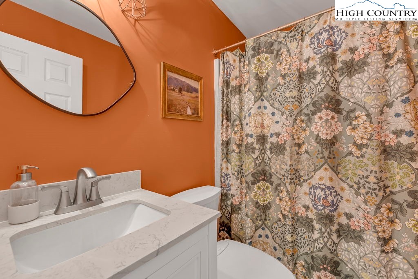
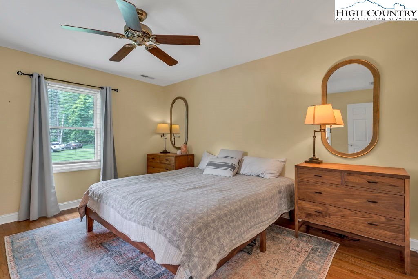
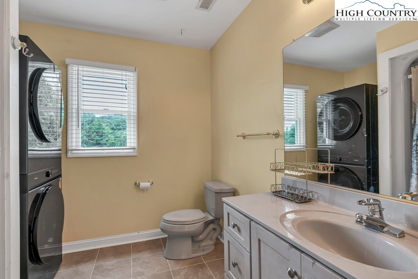
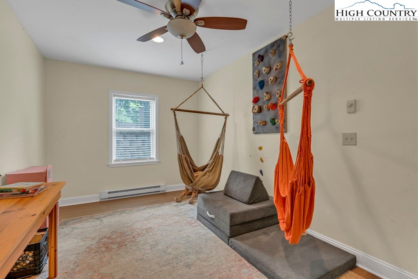
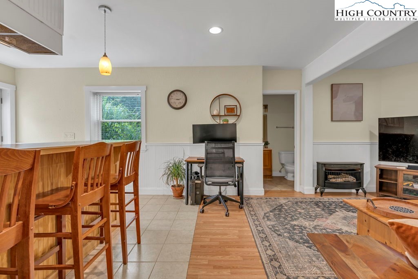
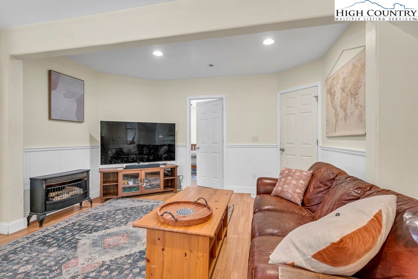
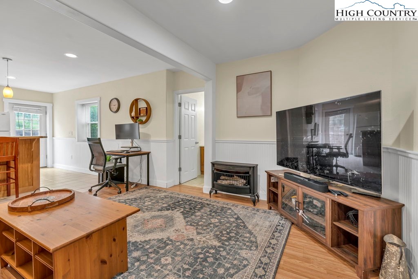
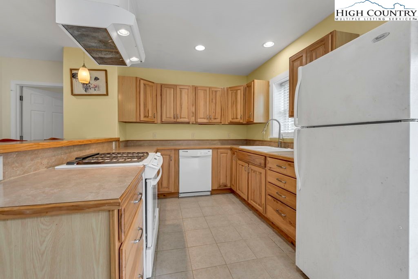
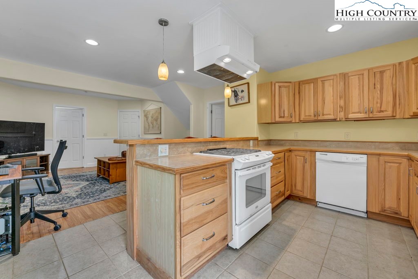
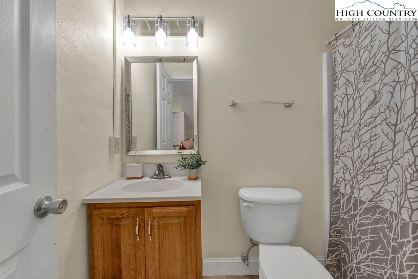
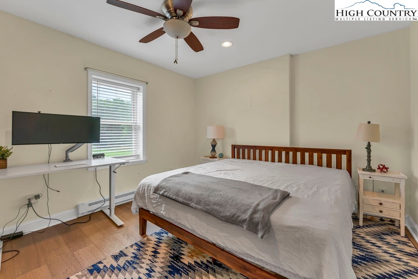
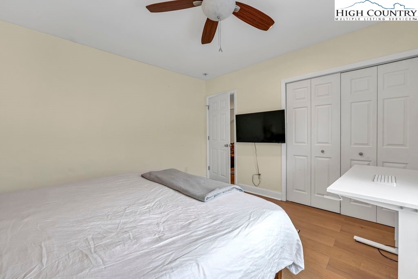
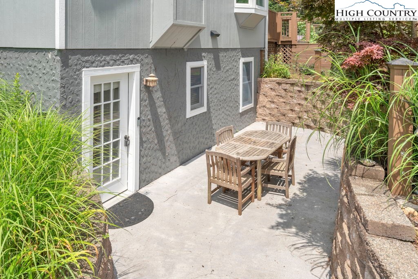
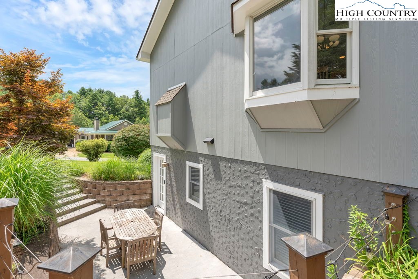
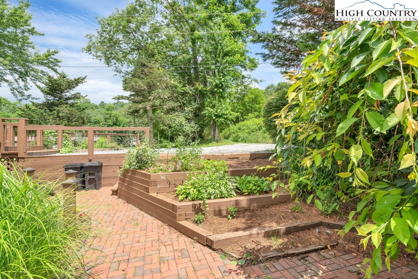
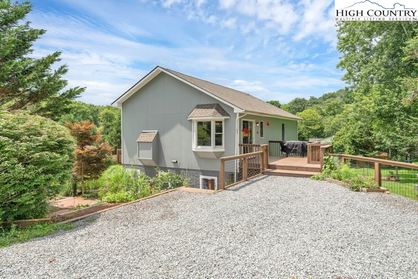
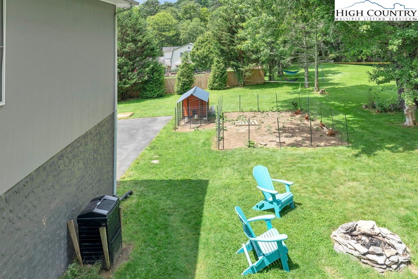
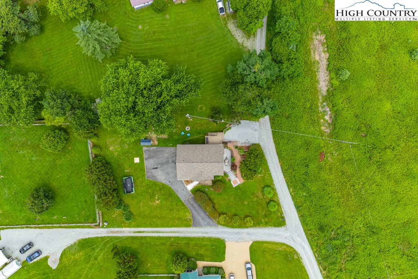
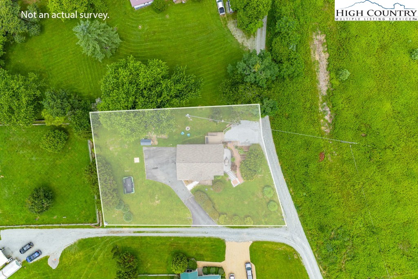
Peaceful mountain retreat with rental flexibility and modern upgrades located on a quiet dead-end road with no through traffic, this versatile home offers both privacy and income potential, perfect as a spacious single-family residence or configured as two separate living spaces. Just half a mile from the Blue Ridge Parkway and conveniently situated between Boone and Blowing Rock. Featuring two separate entrances, two full kitchens, and ample parking, making it well suited for short- or long-term rental options. The main level includes 3 bedrooms and 2 full baths, with vaulted ceilings and expansive windows that fill the space with natural light and frame the mountain surroundings.The lower level, completed in 2010, offers a second kitchen, large living area, full bath, and two flexible rooms that can function as bedrooms, offices, or play areas. Recent updates include: newer solid hardwood flooring throughout the main level, hickory-style manufactured hardwood downstairs (2025), upstairs, all new kitchen appliances, washer and dryer. The home sits on a flat, half-acre lot with usable front, back, and side yards, a rare find in the mountains. Whether you choose to live in one level and rent the other, or enjoy it all as a single-family home, this property delivers comfort, flexibility, and peace in a prime High Country setting. Roof (2019) HVAC / Heat pump (2022), And a professional water filtration system that raises ph and removes iron.
Listing ID:
257012
Property Type:
Single Family
Year Built:
2002
Bedrooms:
3
Bathrooms:
3 Full, 0 Half
Sqft:
2191
Acres:
0.500
Garage/Carport:
1
Map
Latitude: 36.160852 Longitude: -81.625720
Location & Neighborhood
City: Boone
County: Watauga
Area: 4-BlueRdg, BlowRck YadVall-Pattsn-Globe-CALDWLL)
Subdivision: Will's Place
Environment
Utilities & Features
Heat: Electric, Heat Pump
Sewer: Septic Permit3 Bedroom
Appliances: Dryer, Dishwasher, Gas Range, Refrigerator, Washer
Parking: Asphalt, Driveway, Garage, One Car Garage
Interior
Fireplace: Gas
Sqft Living Area Above Ground: 1256
Sqft Total Living Area: 2191
Exterior
Style: Traditional
Construction
Construction: Fiber Cement, Wood Frame
Garage: 1
Roof: Architectural, Shingle
Financial
Property Taxes: $1,476
Other
Price Per Sqft: $281
Price Per Acre: $1,230,000
The data relating this real estate listing comes in part from the High Country Multiple Listing Service ®. Real estate listings held by brokerage firms other than the owner of this website are marked with the MLS IDX logo and information about them includes the name of the listing broker. The information appearing herein has not been verified by the High Country Association of REALTORS or by any individual(s) who may be affiliated with said entities, all of whom hereby collectively and severally disclaim any and all responsibility for the accuracy of the information appearing on this website, at any time or from time to time. All such information should be independently verified by the recipient of such data. This data is not warranted for any purpose -- the information is believed accurate but not warranted.
Our agents will walk you through a home on their mobile device. Enter your details to setup an appointment.