Category
Price
Min Price
Max Price
Beds
Baths
SqFt
Acres
You must be signed into an account to save your search.
Already Have One? Sign In Now
This Listing Sold On August 6, 2025
255585 Sold On August 6, 2025
4
Beds
3
Baths
1573
Sqft
0.320
Acres
$350,000
Sold
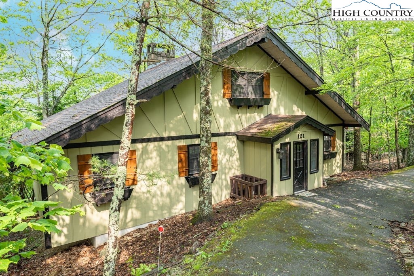
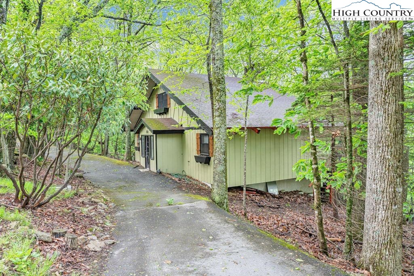
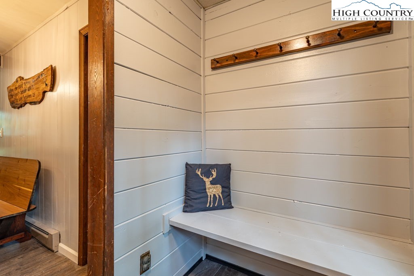
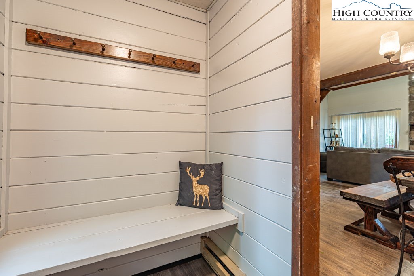
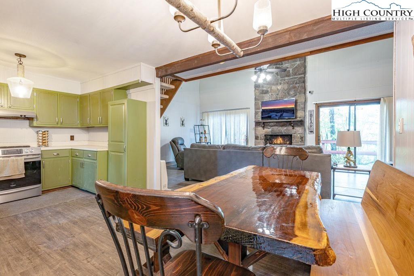
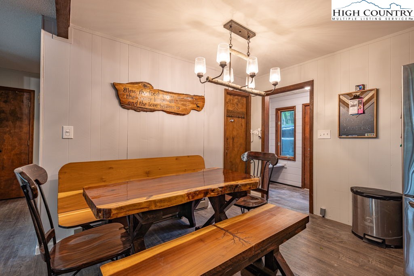
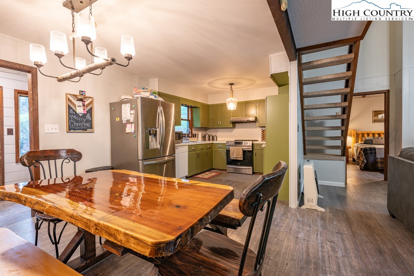
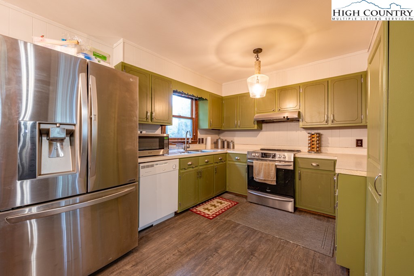
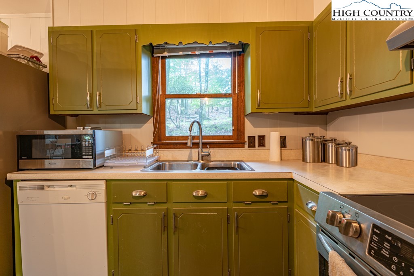
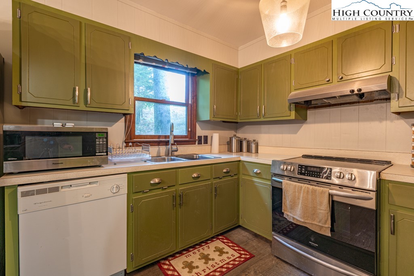
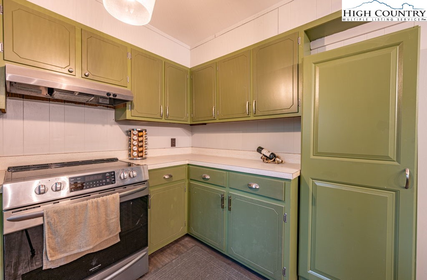
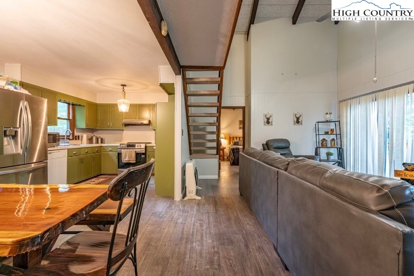
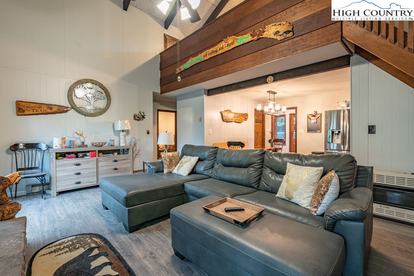
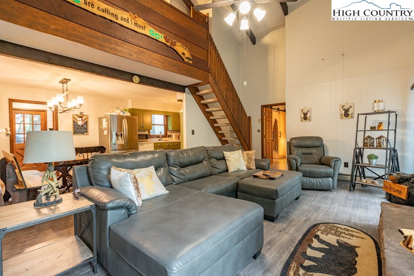
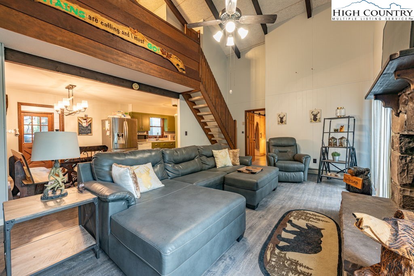
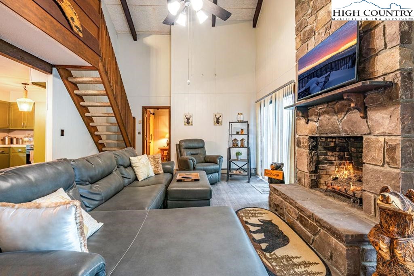
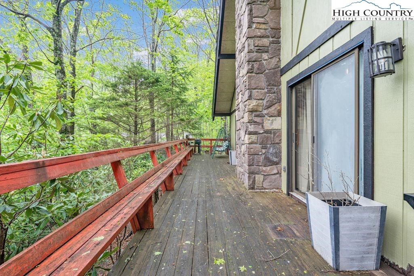
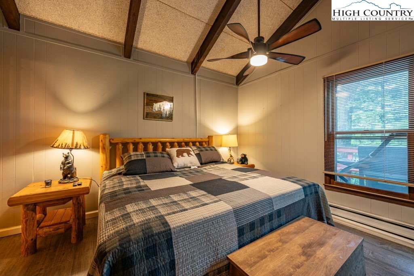
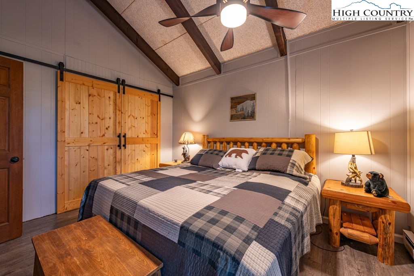
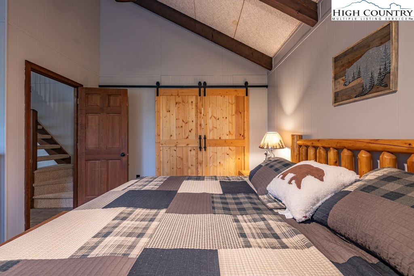
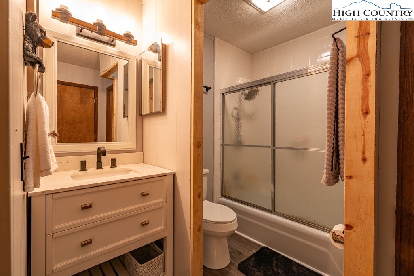
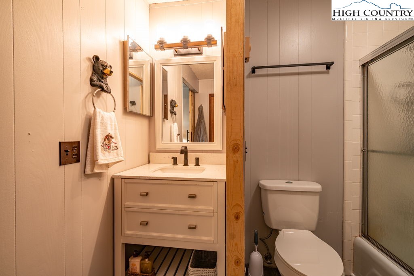
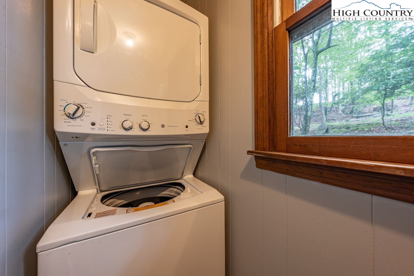

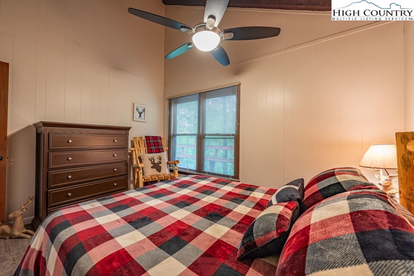

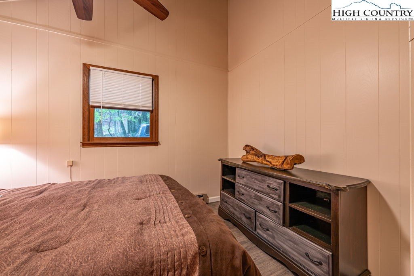
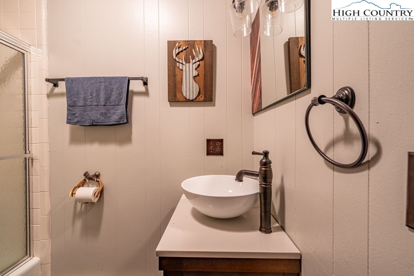
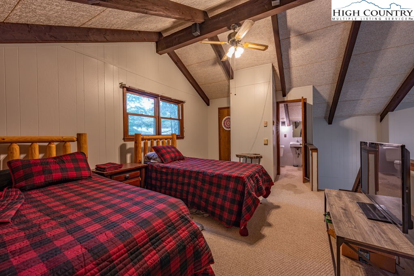
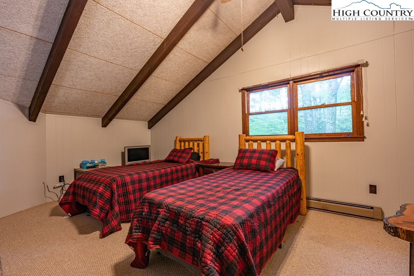
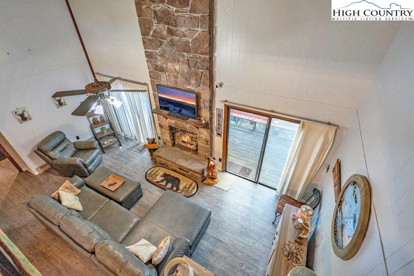
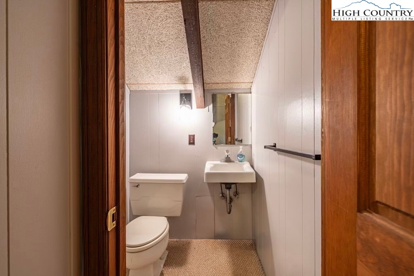
Chalet Charm & Incredible Value – Steps from the Beech Mountain Club! This 4-bedroom, 3-bath chalet is brimming with potential in one of Beech Mountain’s most sought-after locations. Just a short walk to the Beech Mountain Club, this home sits on a desirable road-to-road lot with level entry, circular drive, and seasonal views—an ideal canvas for full-time living, vacation getaways, or investment opportunities. Inside, you’ll find a spacious layout with three bedrooms and two full baths on the main level, a generous mudroom entry, and a kitchen with newer appliances and first-floor laundry. Upstairs, a versatile loft with a walk-in closet and full bath adds flexibility for guests, an office, or creative space. The striking two-story stone fireplace anchors the open living area, and new luxury vinyl flooring brings updated style and durability. While the home does need some finishing touches and thoughtful updates, it is priced accordingly to reflect that—and presents an exceptional opportunity in a sought-after neighborhood, with tremendous value and future potential in this location. If you’re looking for a home with solid bones, a beautiful setting, and the chance to make it your own, this is a rare opportunity. Sold furnished. Schedule your showing today and envision the possibilities! Eligible for Beech Mountain Club membership (not current).
Listing ID:
255585
Property Type:
Single Family
Year Built:
1971
Bedrooms:
4
Bathrooms:
3 Full, 0 Half
Sqft:
1573
Acres:
0.320
Map
Latitude: 36.215755 Longitude: -81.888651
Location & Neighborhood
City: Beech Mountain
County: Watauga
Area: 6-Laurel Creek, Beaver Dam, Beech Mountain
Subdivision: Grassy Gap Golf Course
Environment
Utilities & Features
Heat: Baseboard, Electric, Fireplaces, Other, Space Heater, See Remarks, Wall Furnace
Sewer: Public Sewer
Utilities: High Speed Internet Available
Appliances: Dryer, Dishwasher, Exhaust Fan, Electric Range, Electric Water Heater, Disposal, Microwave, Refrigerator, Washer
Parking: Driveway, Gravel, Private
Interior
Fireplace: One, Gas, Stone, Propane
Windows: Double Pane Windows, Window Treatments
Sqft Living Area Above Ground: 1573
Sqft Total Living Area: 1573
Exterior
Exterior: Gravel Driveway
Style: Chalet Alpine
Construction
Construction: Wood Siding, Wood Frame
Roof: Asphalt, Shingle
Financial
Property Taxes: $2,991
Other
Price Per Sqft: $254
Price Per Acre: $1,246,875
The data relating this real estate listing comes in part from the High Country Multiple Listing Service ®. Real estate listings held by brokerage firms other than the owner of this website are marked with the MLS IDX logo and information about them includes the name of the listing broker. The information appearing herein has not been verified by the High Country Association of REALTORS or by any individual(s) who may be affiliated with said entities, all of whom hereby collectively and severally disclaim any and all responsibility for the accuracy of the information appearing on this website, at any time or from time to time. All such information should be independently verified by the recipient of such data. This data is not warranted for any purpose -- the information is believed accurate but not warranted.
Our agents will walk you through a home on their mobile device. Enter your details to setup an appointment.