Category
Price
Min Price
Max Price
Beds
Baths
SqFt
Acres
You must be signed into an account to save your search.
Already Have One? Sign In Now
256854 Butler, TN 37640
2
Beds
2.5
Baths
1960
Sqft
0.700
Acres
$399,000
For Sale
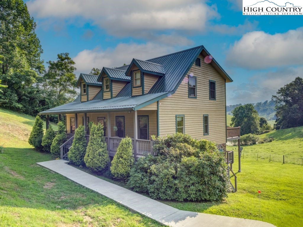
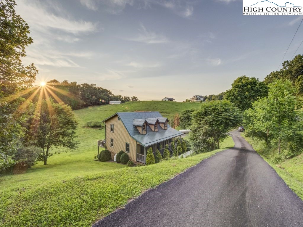
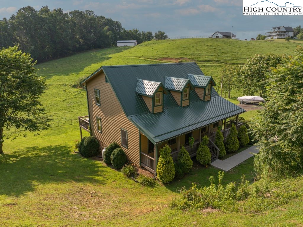
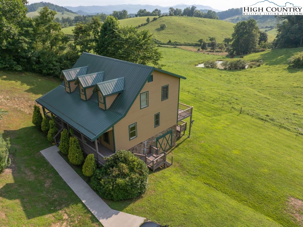
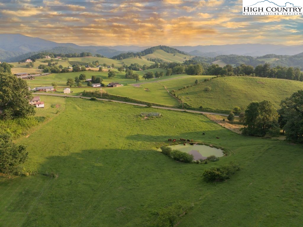
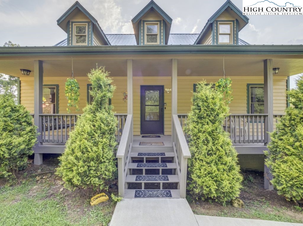
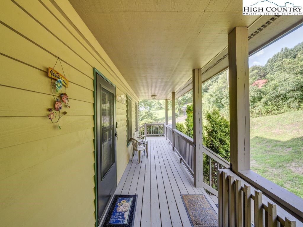
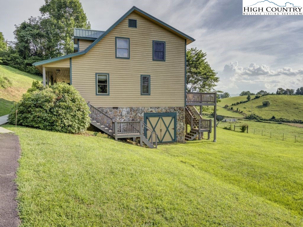
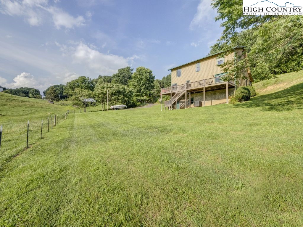
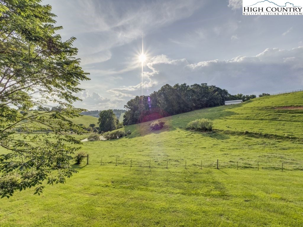
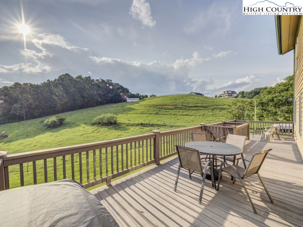
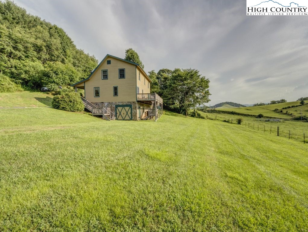
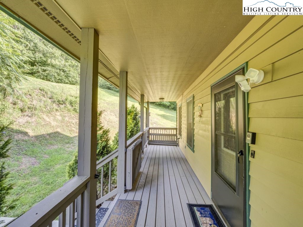
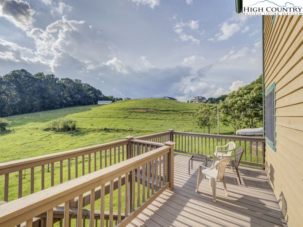
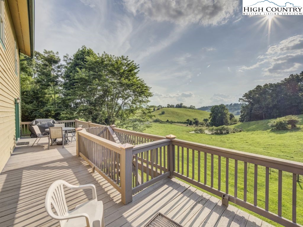
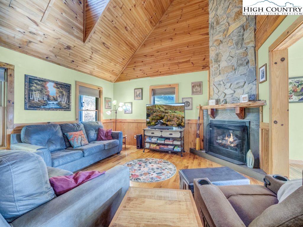
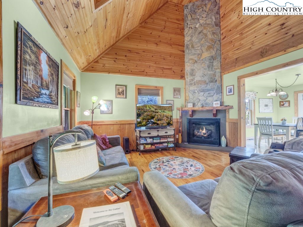
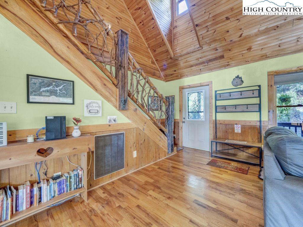
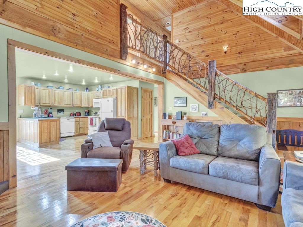
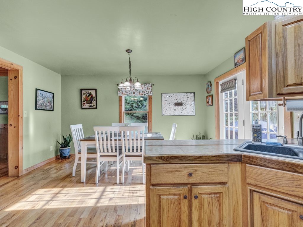
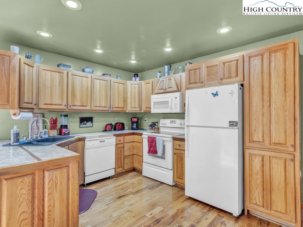
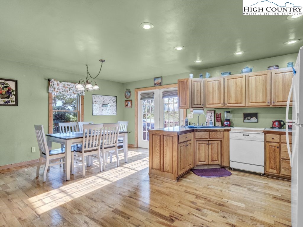
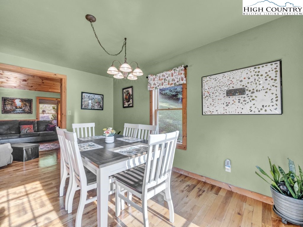
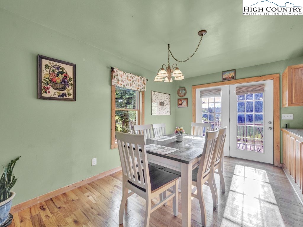
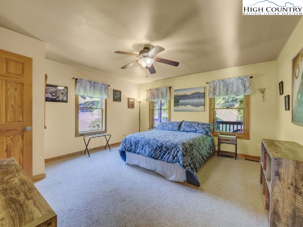
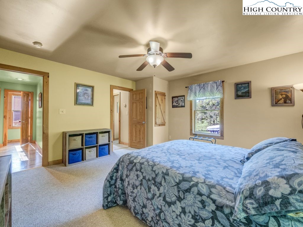
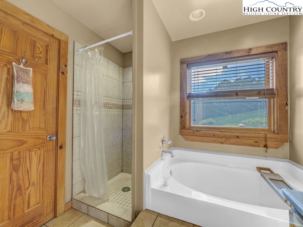
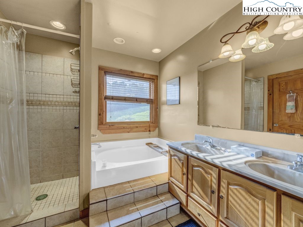
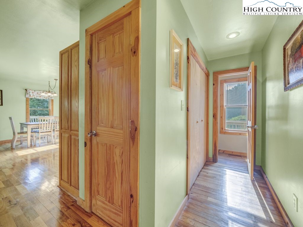
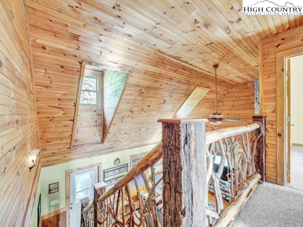
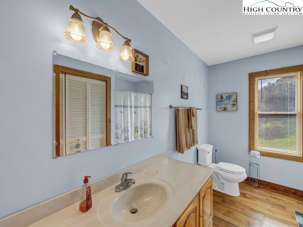
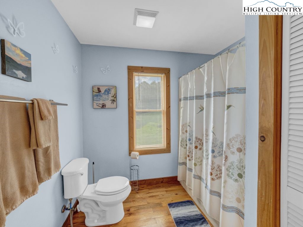
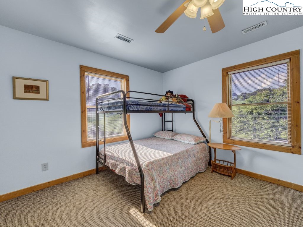
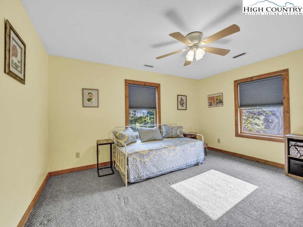
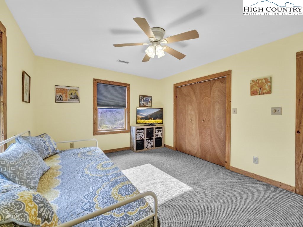
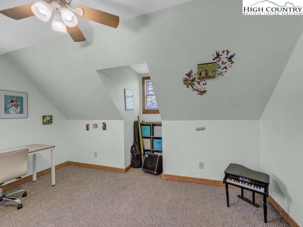
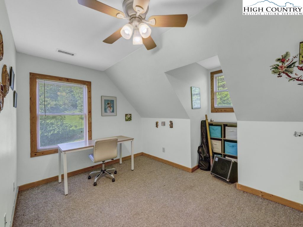
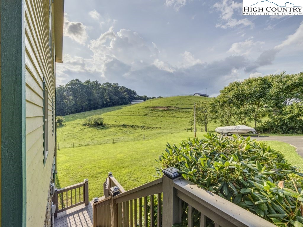
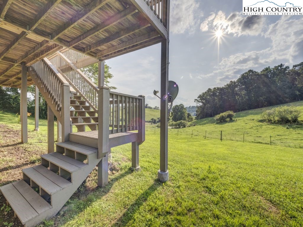
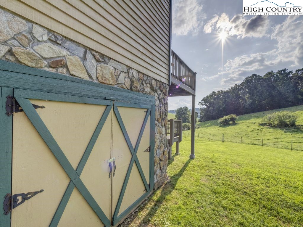
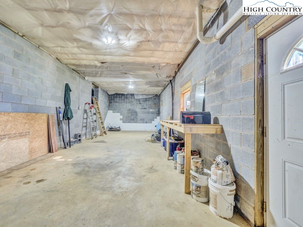
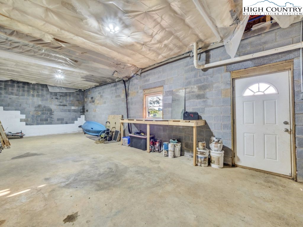
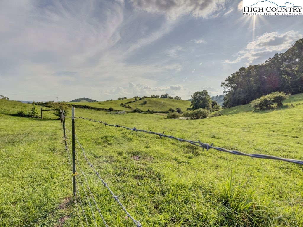
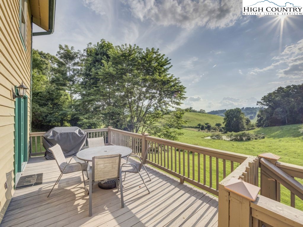
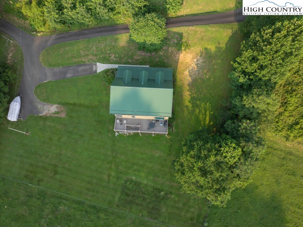
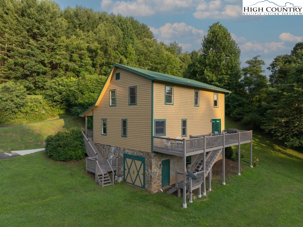
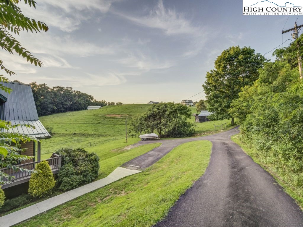
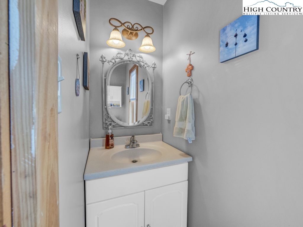
Just minutes from Watauga Lake and the Sink Mountain boat ramp, 1212 Dry Hill Road presents a rare opportunity to own a fully furnished mountain retreat with broad lifestyle and investment appeal. Now offered at an IMPROVED PRICE of $399,000, this 1,960-square-foot residence sits on a level lot with a grassy backyard, paved circular drive and expansive outdoor living spaces overlooking serene mountain and pastoral views. Designed for comfort and flexibility, the home is officially permitted as a two-bedroom yet offers two additional sleeping areas or flex spaces ideal for office use or overflow accommodations. The main-level primary suite features dual walk-in closets and a spacious en-suite bath with a garden tub and walk-in shower. Vaulted ceilings crown the great room, where a two-story stone propane fireplace and handcrafted mountain laurel railings create a rustic yet refined aesthetic. Hardwood floors run throughout the main living areas, and the open-concept floor plan integrates the living, dining and entertaining spaces seamlessly. Enjoy panoramic views from the recently stained rear deck or relax on the covered front porch. A one-car garage and additional basement storage offer functionality, while modern conveniences include high-speed fiber internet through Skyline Skybest and public water via Mountain City. Just around the corner from Villanova Winery and moments to all Watauga Lake has to offer, this residence also offers excellent short-term and long-term rental potential. Furnishings convey with minor exclusions, making it an effortless option for investment or personal enjoyment.
Listing ID:
256854
Property Type:
Single Family
Year Built:
2007
Bedrooms:
2
Bathrooms:
2 Full, 1 Half
Sqft:
1960
Acres:
0.700
Garage/Carport:
1
Map
Latitude: 36.332497 Longitude: -81.954894
Location & Neighborhood
City: Butler
County: Johnson
Area: 24-TN
Subdivision: None
Environment
Utilities & Features
Heat: Electric, Heat Pump
Sewer: Septic Permit2 Bedroom, Sewer Applied For Permit
Utilities: High Speed Internet Available
Appliances: Dryer, Dishwasher, Electric Range, Microwave, Refrigerator, Washer
Parking: Attached, Driveway, Garage, One Car Garage, Paved, Private
Interior
Fireplace: One, Gas, Stone
Windows: Window Treatments
Sqft Living Area Above Ground: 1960
Sqft Total Living Area: 1960
Exterior
Exterior: Paved Driveway
Style: Log Home
Construction
Construction: Wood Siding, Wood Frame
Garage: 1
Roof: Metal
Financial
Property Taxes: $1,093
Other
Price Per Sqft: $204
Price Per Acre: $570,000
The data relating this real estate listing comes in part from the High Country Multiple Listing Service ®. Real estate listings held by brokerage firms other than the owner of this website are marked with the MLS IDX logo and information about them includes the name of the listing broker. The information appearing herein has not been verified by the High Country Association of REALTORS or by any individual(s) who may be affiliated with said entities, all of whom hereby collectively and severally disclaim any and all responsibility for the accuracy of the information appearing on this website, at any time or from time to time. All such information should be independently verified by the recipient of such data. This data is not warranted for any purpose -- the information is believed accurate but not warranted.
Our agents will walk you through a home on their mobile device. Enter your details to setup an appointment.