Category
Price
Min Price
Max Price
Beds
Baths
SqFt
Acres
You must be signed into an account to save your search.
Already Have One? Sign In Now
256632 Days on Market: 50
4
Beds
4.5
Baths
3310
Sqft
0.780
Acres
$1,399,000
For Sale
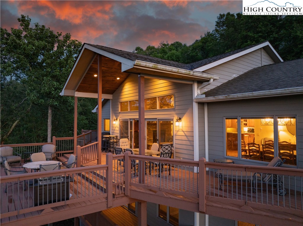
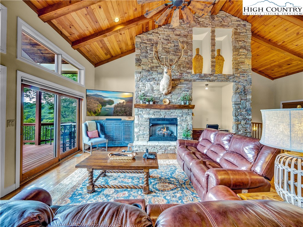
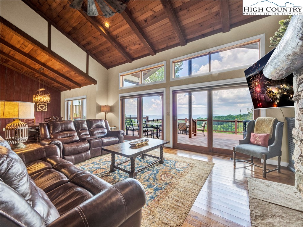
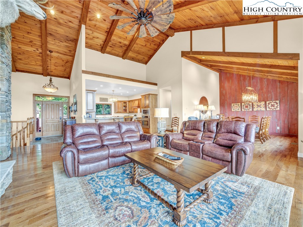
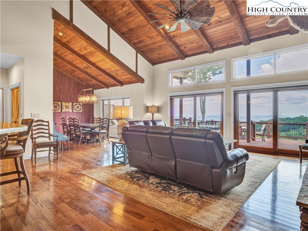
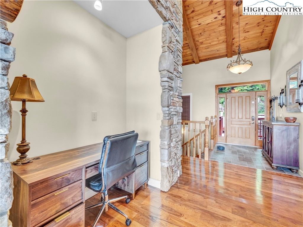
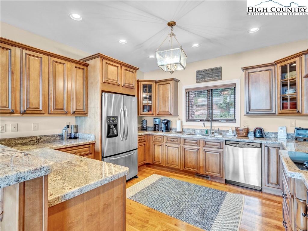
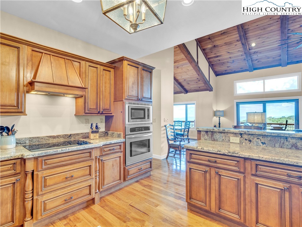
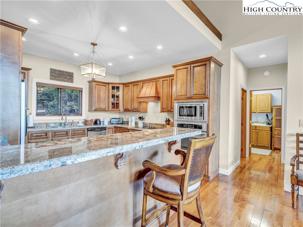
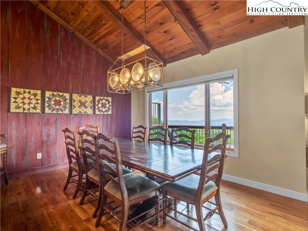
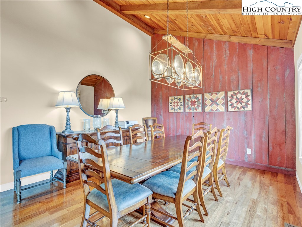
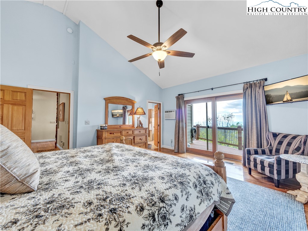
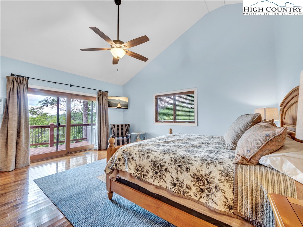
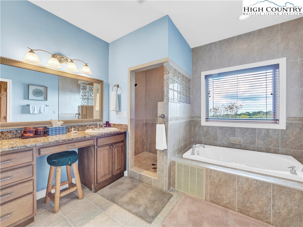
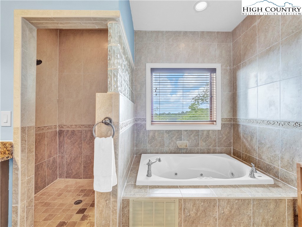
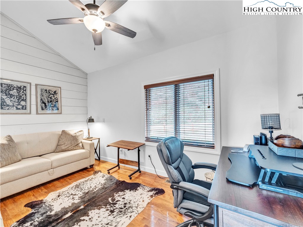
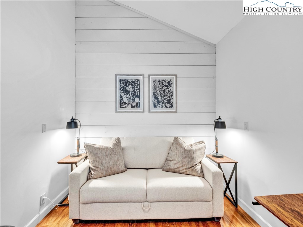
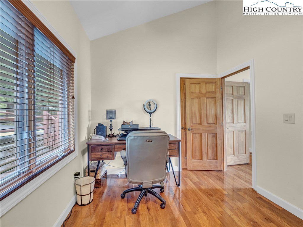
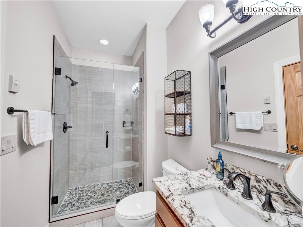
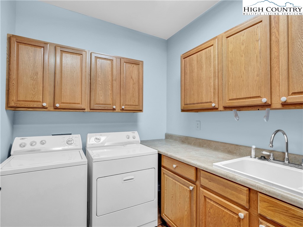
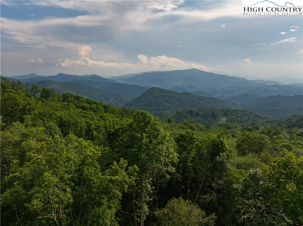
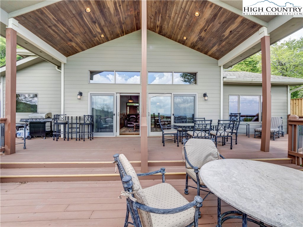
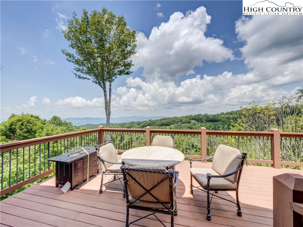
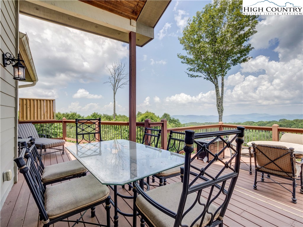
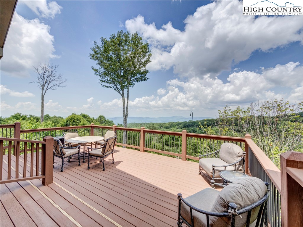
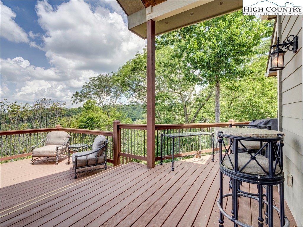
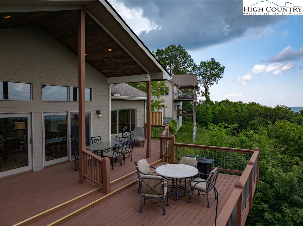
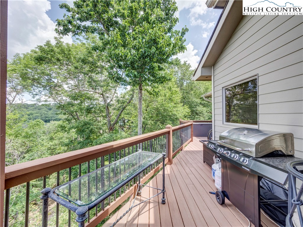
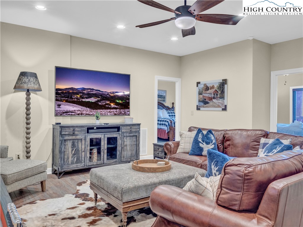
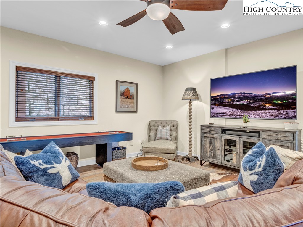
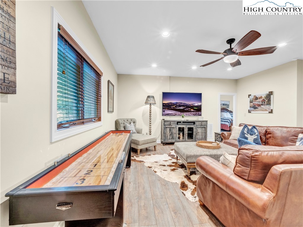
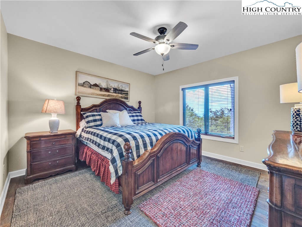
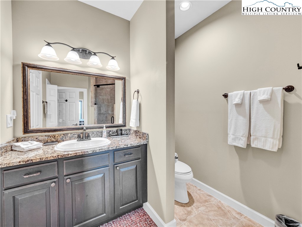
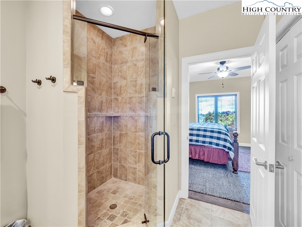
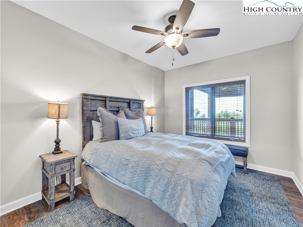
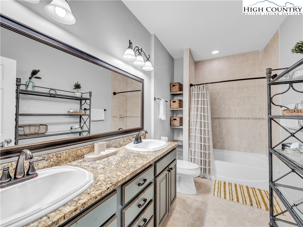
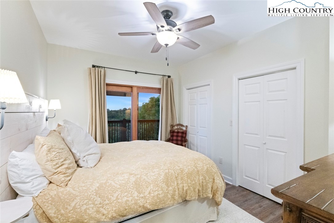
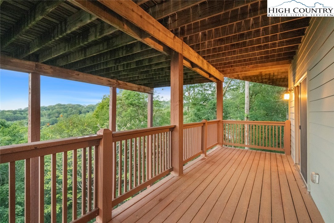
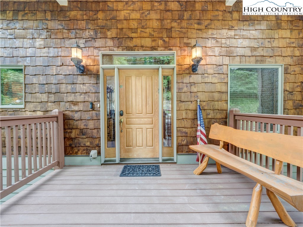
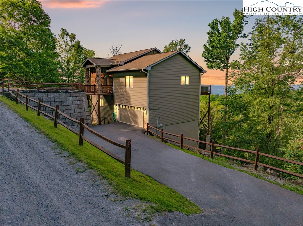
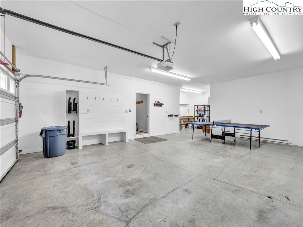
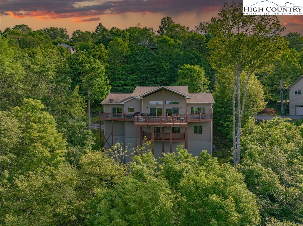
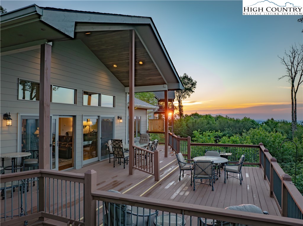
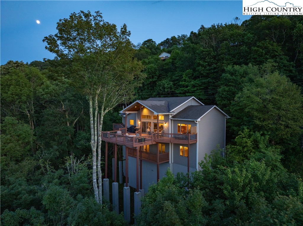
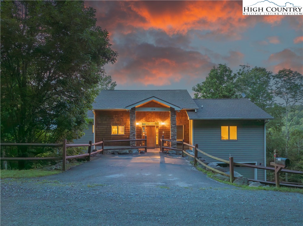
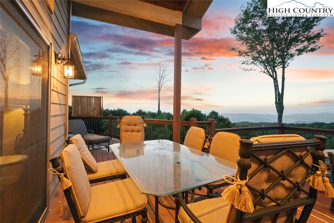
Stunning mountain home with gorgeous, unobstructed views of three states! This beautifully designed home offers layered long-range mountain views that are protected by a permanent view easement and enhanced by a second buffer lot next door—ensuring peace, privacy, and panoramic beauty for years to come. Only three steps from the front parking to the entrance on the main floor, and once inside it’s one floor living at its best: a gorgeous great room with soaring fireplace, , vaulted ceilings and cathedral windows, open floor plan, cook’s kitchen, dining room, King bedroom suite, office with sofa bed, another full bath off of the office, a powder room and spacious laundry room. Downstairs you’ll find a second King en suite bedroom, two other Queen bedrooms with a separate bath and a family/game room, plus a two car garage and ski equipment area, complete with a bench and boot warmers. This well constructed home with its spacious covered and open deck is being offered fully furnished including a well appointed kitchen and lovely décor. Just five minutes from Beech Mountain Club with a current membership and six minutes from the slopes, this home offers breathtaking beauty both indoors and out!
Listing ID:
256632
Property Type:
Single Family
Year Built:
2006
Bedrooms:
4
Bathrooms:
4 Full, 1 Half
Sqft:
3310
Acres:
0.780
Garage/Carport:
2
Map
Latitude: 36.207708 Longitude: -81.889513
Location & Neighborhood
City: Beech Mountain
County: Watauga
Area: 15-Beech Mountain
Subdivision: Pinnacle Ridge
Environment
Utilities & Features
Heat: Forced Air, Fireplaces, Propane
Sewer: Public Sewer
Utilities: High Speed Internet Available
Appliances: Built In Oven, Dryer, Dishwasher, Microwave, Refrigerator, Washer
Parking: Driveway, Garage, Two Car Garage, Paved, Private
Interior
Fireplace: Gas, Stone, Vented, Propane
Windows: Window Treatments
Sqft Living Area Above Ground: 2019
Sqft Total Living Area: 3310
Exterior
Exterior: Hot Tub Spa, Paved Driveway
Style: Mountain
Construction
Construction: Cedar, Hardboard, Shake Siding, Stone Veneer, Wood Frame
Garage: 2
Roof: Asphalt, Shingle
Financial
Property Taxes: $10,611
Other
Price Per Sqft: $423
Price Per Acre: $1,793,590
The data relating this real estate listing comes in part from the High Country Multiple Listing Service ®. Real estate listings held by brokerage firms other than the owner of this website are marked with the MLS IDX logo and information about them includes the name of the listing broker. The information appearing herein has not been verified by the High Country Association of REALTORS or by any individual(s) who may be affiliated with said entities, all of whom hereby collectively and severally disclaim any and all responsibility for the accuracy of the information appearing on this website, at any time or from time to time. All such information should be independently verified by the recipient of such data. This data is not warranted for any purpose -- the information is believed accurate but not warranted.
Our agents will walk you through a home on their mobile device. Enter your details to setup an appointment.