Category
Price
Min Price
Max Price
Beds
Baths
SqFt
Acres
You must be signed into an account to save your search.
Already Have One? Sign In Now
This Listing Sold On November 12, 2025
257424 Sold On November 12, 2025
2
Beds
2
Baths
1406
Sqft
0.030
Acres
$307,560
Sold
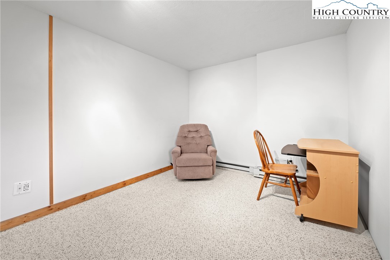
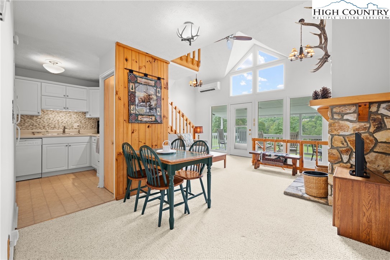
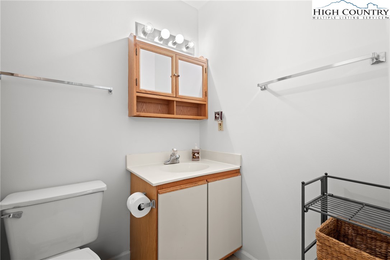
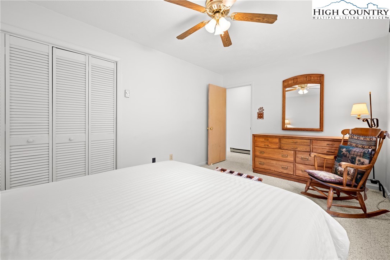
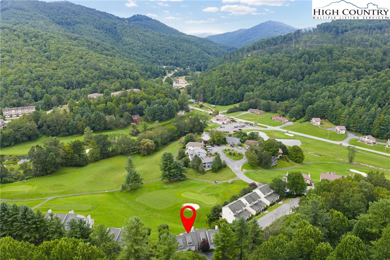
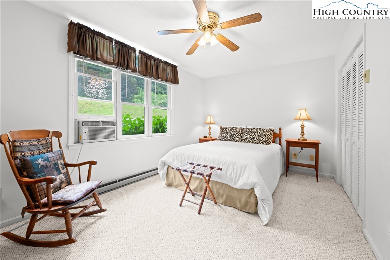
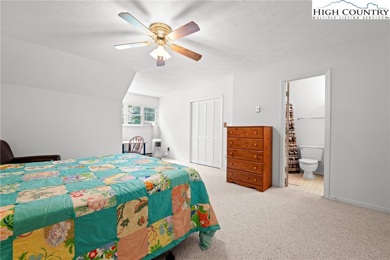
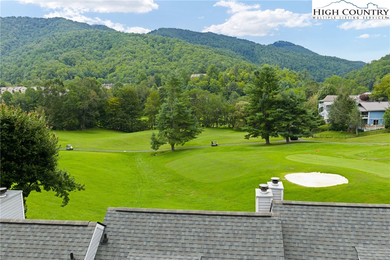
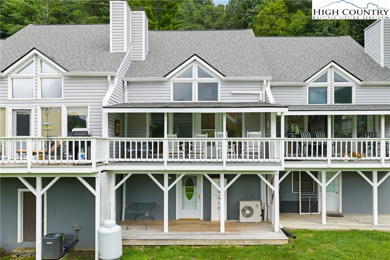
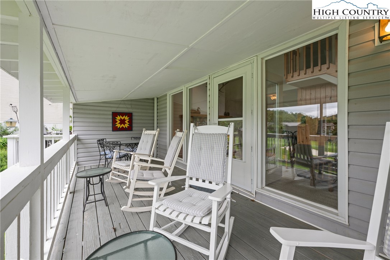
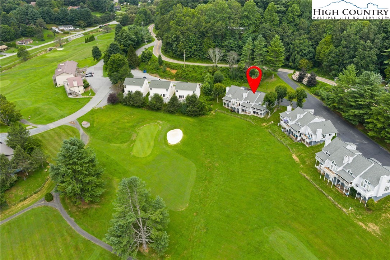
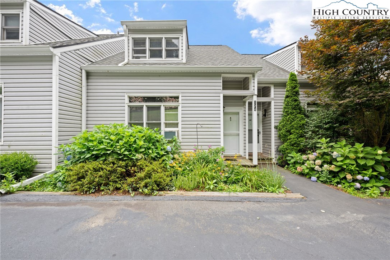
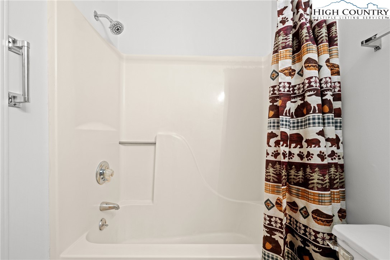
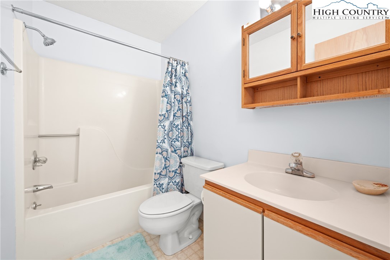
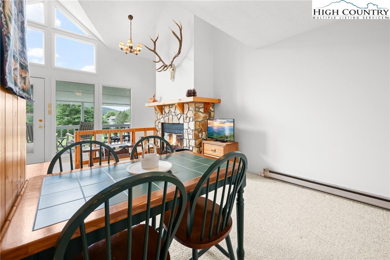
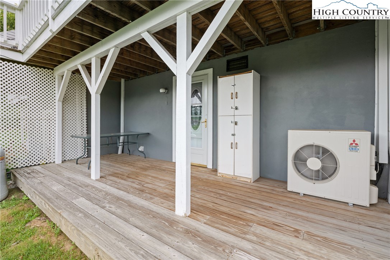
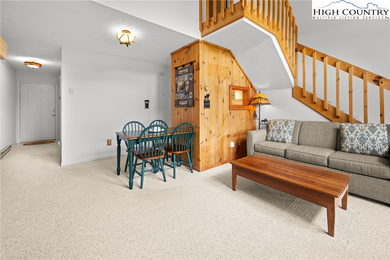
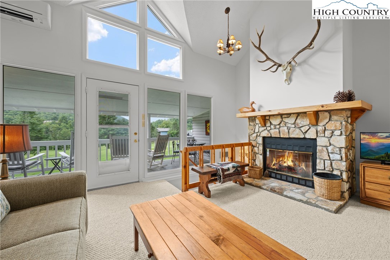
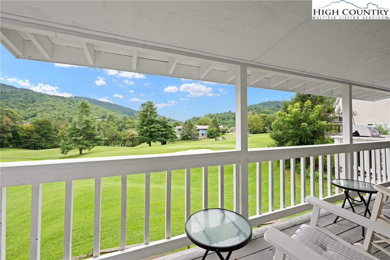
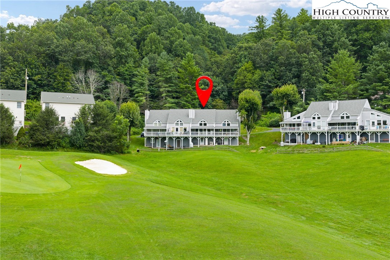
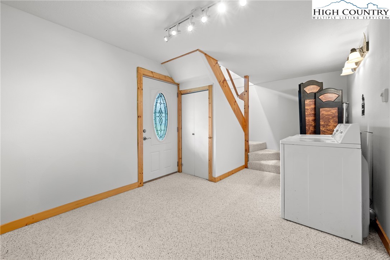
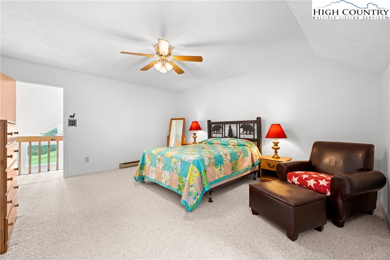
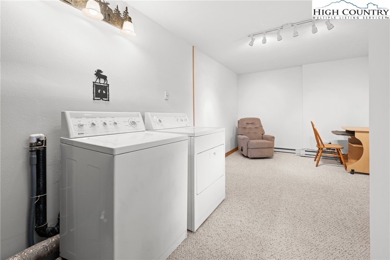
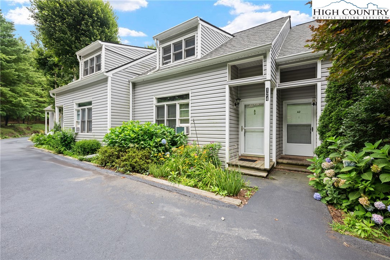
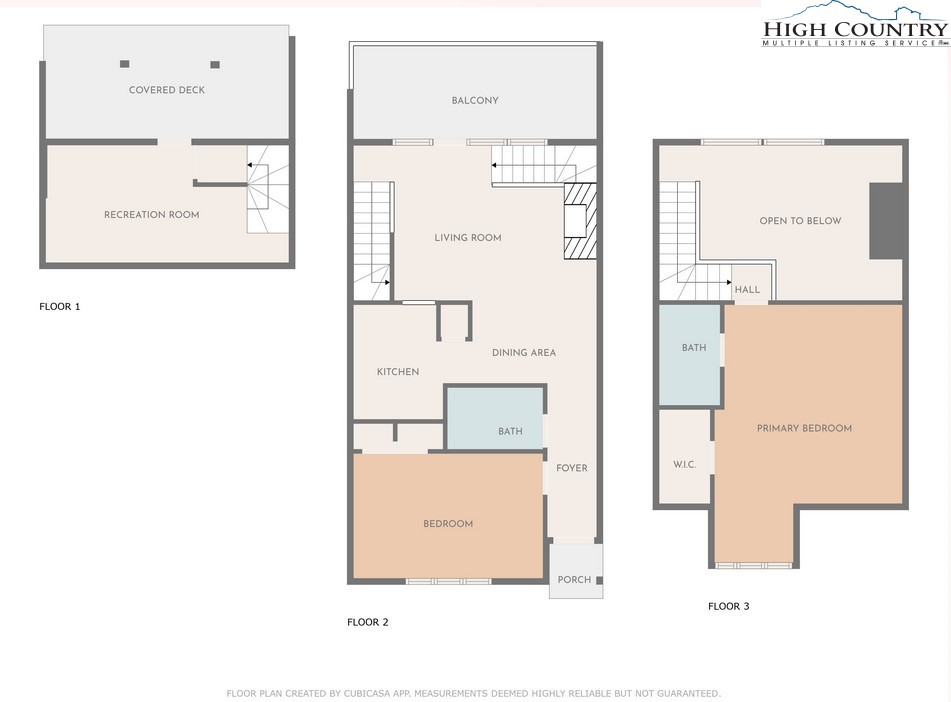
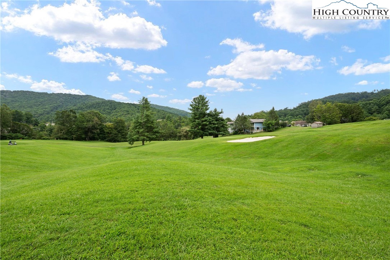
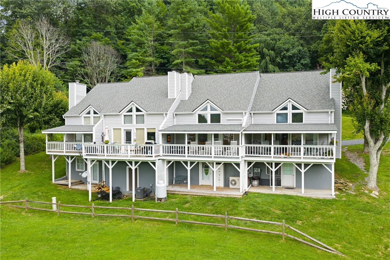
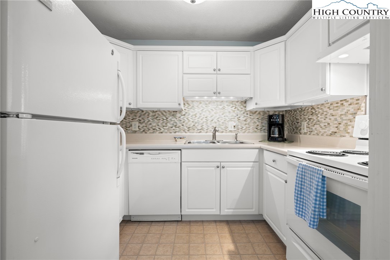
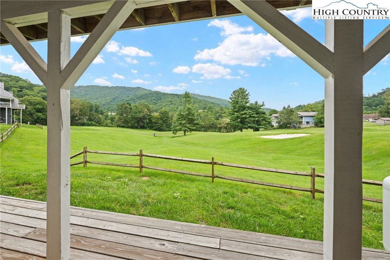
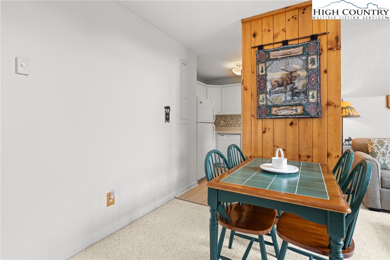
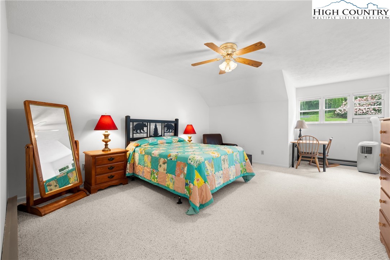
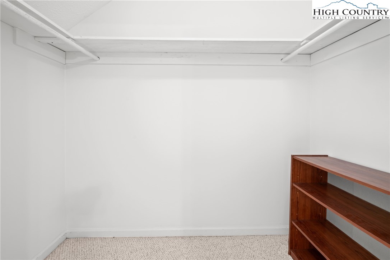
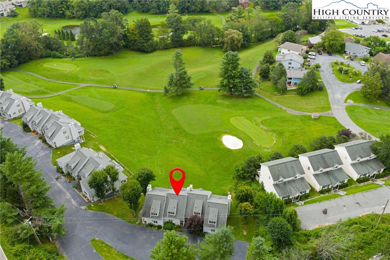
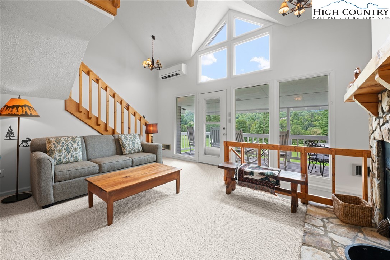
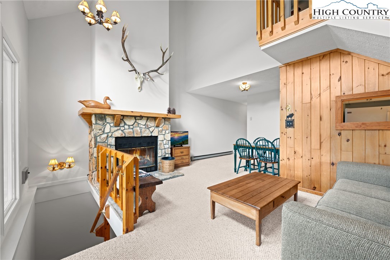
Enjoy year-round mountain living with picturesque views of Willow Valley Golf Course from the covered porch of this beautifully maintained, furnished 2BR/2BA townhome. Inside, you'll find a bright, open living space freshly painted and filled with natural light, featuring vaulted ceilings and a dramatic wall of windows that bring the outdoors in. A charming stone fireplace with gas logs adds warmth and character, while a Mitsubishi mini split ensures efficient heating and cooling for year-round comfort. The private upstairs primary suite offers a peaceful retreat, and the main level includes a second bedroom and full bath—ideal for guests or family. On the basement level, a bonus room provides flexible space for an office, hobbies, yoga, or additional storage. Level entry access makes for easy living, and the central location puts you just minutes from Boone, ASU, Valle Crucis, and everything the High Country has to offer. The spacious covered back deck is perfect for outdoor dining, relaxing, and taking in the tranquil golf course setting with added privacy. POA dues include water/sewer, exterior and road maintenance, and trash service. Three-month minimum rentals are allowed, and the community is pet-friendly. Don’t miss this opportunity for effortless and scenic mountain living.
Listing ID:
257424
Property Type:
Townhouse
Year Built:
1990
Bedrooms:
2
Bathrooms:
2 Full, 0 Half
Sqft:
1406
Acres:
0.030
Map
Latitude: 36.209636 Longitude: -81.733986
Location & Neighborhood
City: Vilas
County: Watauga
Area: 5-Watauga, Shawneehaw
Subdivision: Mountain Club Townhomes
Environment
Utilities & Features
Heat: Baseboard, Ductless, Electric
Sewer: Community Coop Sewer
Utilities: Cable Available, High Speed Internet Available
Appliances: Dryer, Dishwasher, Electric Range, Electric Water Heater, Refrigerator, Washer
Parking: No Garage, Paved, Shared Driveway
Interior
Fireplace: Gas, Vented
Sqft Living Area Above Ground: 1171
Sqft Total Living Area: 1406
Exterior
Style: Cottage, Traditional
Construction
Construction: Vinyl Siding, Wood Frame
Roof: Architectural, Shingle
Financial
Property Taxes: $873
Other
Price Per Sqft: $224
The data relating this real estate listing comes in part from the High Country Multiple Listing Service ®. Real estate listings held by brokerage firms other than the owner of this website are marked with the MLS IDX logo and information about them includes the name of the listing broker. The information appearing herein has not been verified by the High Country Association of REALTORS or by any individual(s) who may be affiliated with said entities, all of whom hereby collectively and severally disclaim any and all responsibility for the accuracy of the information appearing on this website, at any time or from time to time. All such information should be independently verified by the recipient of such data. This data is not warranted for any purpose -- the information is believed accurate but not warranted.
Our agents will walk you through a home on their mobile device. Enter your details to setup an appointment.