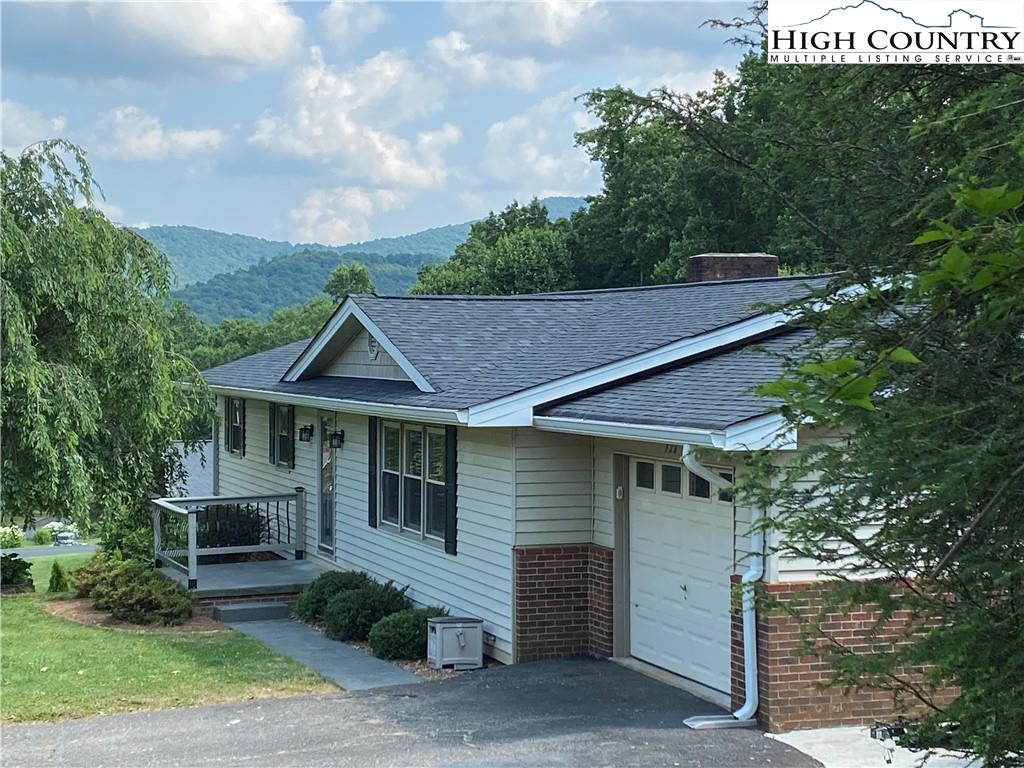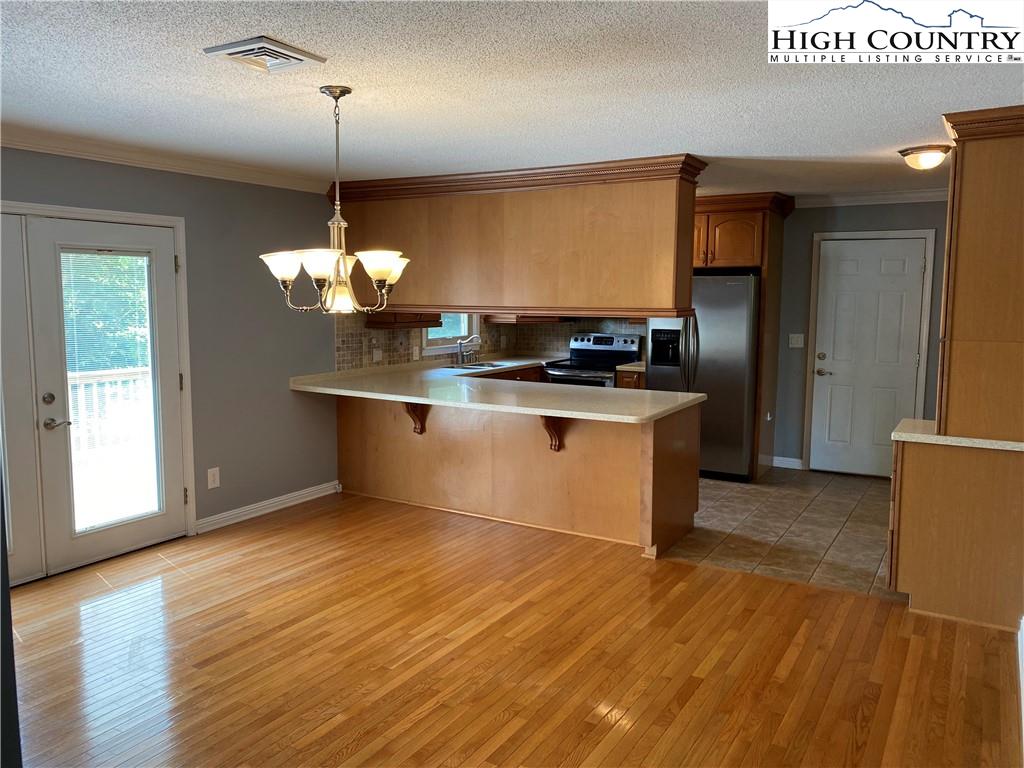Category
Price
Min Price
Max Price
Beds
Baths
SqFt
Acres
You must be signed into an account to save your search.
Already Have One? Sign In Now
This Listing Sold On August 24, 2021
231652 Sold On August 24, 2021
3
Beds
3
Baths
1828
Sqft
0.488
Acres
$287,100
Sold


























New classy merges with traditional classy. A beautiful kitchen with cabinets and plenty of them; a long wide bar from the kitchen, looking into the dining area; but what really tops off this entire lovely space, is a stone, wood burning fireplace. Maybe you would prefer to take dinner outside, and if so, the deck is right off of this gorgeous, family area. Perhaps though, you might want to have more of a formal setting for you or your guests, and if so, there is a large living room, right off of the foyer, with beautiful hardwood floors and crown molding. But there is more. New flooring in numerous rooms. Updates in the bathrooms. There is an additional bathroom downstairs with a soaking tub; however, it still needs to be walled-in. It is yours for the making and your tastes. Other wonderful improvements include a roof and gutters in 2019. Please ask your agent about a complete list. Meanwhile, come and admire this immaculate ranch with a mostly flat yard and just a little sloping. There is also a 640 sq. ft. storage building. Another goodie is that downtown West Jefferson is only a few minutes away for having a meal out and other amenities.
Listing ID:
231652
Property Type:
Single Family
Year Built:
1973
Bedrooms:
3
Bathrooms:
3 Full, 0 Half
Sqft:
1828
Acres:
0.488
Garage/Carport:
1 Car, Attached
Map
Latitude: 36.386190 Longitude: -81.509068
Location & Neighborhood
City: West Jefferson
County: Ashe
Area: 16-Jefferson, West Jefferson
Subdivision: Sherrithom Estates
Zoning: Deed Restrictions, Residential, Subdivision
Environment
Utilities & Features
Heat: Heat Pump-Electric, Other-See Remarks
Hot Water: Electric
Internet: Yes
Sewer: Private, Septic Permit Unavailable
Amenities: High Speed Internet, Storage Shed
Appliances: Cooktop-Electric, Dishwasher, Dryer, Exhaust Fan, Refrigerator, Washer
Interior
Interior Amenities: 1st Floor Laundry
Fireplace: One, Stone
Windows: Double Hung, Vinyl
Sqft Basement Heated: 275
Sqft Living Area Above Ground: 1553
Sqft Total Living Area: 1828
Sqft Unfinished Basement: 296
Exterior
Exterior: Brick, Vinyl
Style: Ranch
Porch / Deck: Open
Driveway: Asphalt
Construction
Construction: Masonry, Other-See Remarks, Wood Frame
Basement: Finished - Basement, Inside Ent-Basement, Other-See Remarks, Walkout - Basement
Garage: 1 Car, Attached
Roof: Asphalt Shingle
Financial
Property Taxes: $870
Financing: Cash/New, Conventional
Other
Price Per Sqft: $159
Price Per Acre: $594,057
The data relating this real estate listing comes in part from the High Country Multiple Listing Service ®. Real estate listings held by brokerage firms other than the owner of this website are marked with the MLS IDX logo and information about them includes the name of the listing broker. The information appearing herein has not been verified by the High Country Association of REALTORS or by any individual(s) who may be affiliated with said entities, all of whom hereby collectively and severally disclaim any and all responsibility for the accuracy of the information appearing on this website, at any time or from time to time. All such information should be independently verified by the recipient of such data. This data is not warranted for any purpose -- the information is believed accurate but not warranted.
Our agents will walk you through a home on their mobile device. Enter your details to setup an appointment.