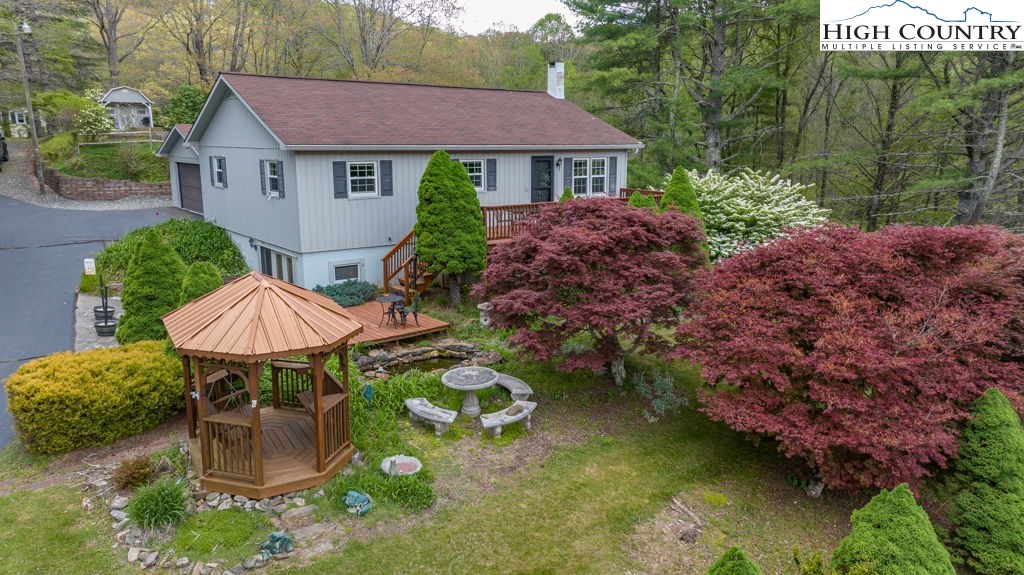Category
Price
Min Price
Max Price
Beds
Baths
SqFt
Acres
You must be signed into an account to save your search.
Already Have One? Sign In Now
249483 Days on Market: 10
4
Beds
3
Baths
2312
Sqft
3.970
Acres
$649,900
Under Contract
















































Welcome to your peaceful sanctuary nestled among nearly 4 acres of lush, meticulously maintained landscaping. This charming cottage has the perfect blend of tranquility and convenience just 6 miles to downtown Boone and less than a quarter mile to the New River's Pine Run Access. This home offers single level living featuring three bedrooms and two full bathrooms on the main level. Discover a spectacular lower level living space complete with an additional bedroom, full bathroom, full kitchen, bonus laundry facilities, dining area, den and separate entrance. Truly a space with limitless possibilities. Unlike typical lots in the area that are steep and wooded, this usable open yard is a gardener's paradise, boasting several raised garden beds and a potting shed. Enjoy the serenity and sounds of cascading Pine Run creek on either side of the property from various retreats throughout the yard, including a shady gazebo overlooking a picturesque koi pond. Ideal for hobby farming complete with a 2 level barn with power and water spigot, while still being just a stone's throw away from town amenities. The paved driveway offers easy year round access while a heated two-car garage with an additional storage and workshop space complete with a convenient kitchenette adds even more convenience and flexibility. As a bonus, this charming abode has no rental restrictions, making it an excellent opportunity for those seeking both a personal retreat and an investment property.
Listing ID:
249483
Property Type:
Single Family
Year Built:
1985
Bedrooms:
4
Bathrooms:
3 Full, 0 Half
Sqft:
2312
Acres:
3.970
Garage/Carport:
2
Map
Latitude: 36.241095 Longitude: -81.594098
Location & Neighborhood
City: Boone
County: Watauga
Area: 3-Elk, Stoney Fork (Jobs Cabin, Elk, WILKES)
Subdivision: None
Environment
Utilities & Features
Heat: Baseboard, Electric, Other, See Remarks
Sewer: Septic Permit4 Bedroom
Utilities: Cable Available, High Speed Internet Available
Appliances: Dryer, Dishwasher, Electric Range, Electric Water Heater, Gas Range, Microwave Hood Fan, Microwave, Refrigerator, Washer
Parking: Driveway, Detached, Garage, Two Car Garage, Oversized, Paved, Private
Interior
Fireplace: Gas
Sqft Living Area Above Ground: 1220
Sqft Total Living Area: 2312
Exterior
Exterior: Out Buildings, Storage, Paved Driveway
Style: Traditional
Construction
Construction: Vinyl Siding, Wood Frame
Garage: 2
Roof: Asphalt, Shingle
Financial
Property Taxes: $1,483
Other
Price Per Sqft: $281
Price Per Acre: $163,703
The data relating this real estate listing comes in part from the High Country Multiple Listing Service ®. Real estate listings held by brokerage firms other than the owner of this website are marked with the MLS IDX logo and information about them includes the name of the listing broker. The information appearing herein has not been verified by the High Country Association of REALTORS or by any individual(s) who may be affiliated with said entities, all of whom hereby collectively and severally disclaim any and all responsibility for the accuracy of the information appearing on this website, at any time or from time to time. All such information should be independently verified by the recipient of such data. This data is not warranted for any purpose -- the information is believed accurate but not warranted.
Our agents will walk you through a home on their mobile device. Enter your details to setup an appointment.