Category
Price
Min Price
Max Price
Beds
Baths
SqFt
Acres
You must be signed into an account to save your search.
Already Have One? Sign In Now
This Listing Sold On August 4, 2021
230901 Sold On August 4, 2021
2
Beds
2
Baths
1340
Sqft
0.000
Acres
$363,575
Sold
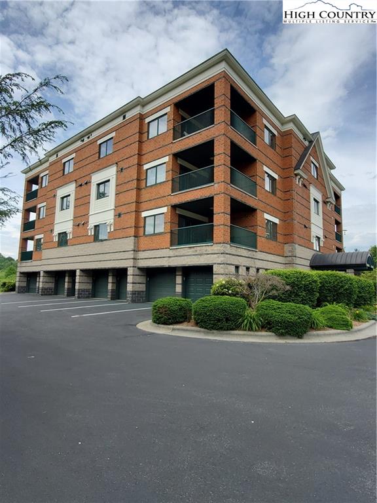
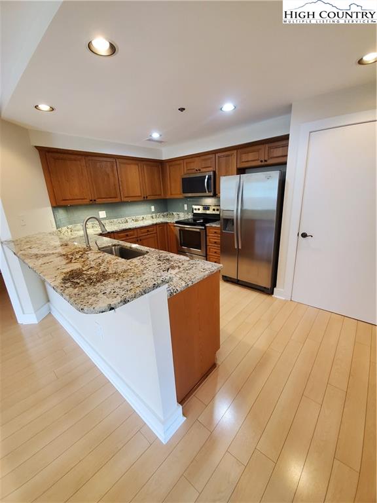
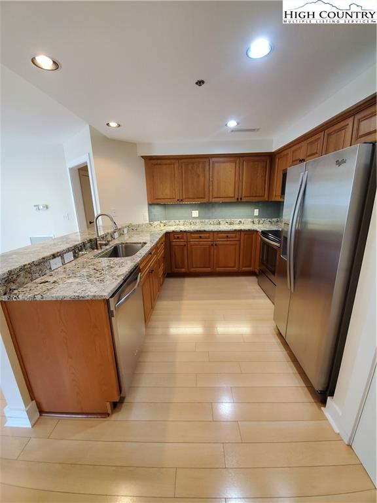
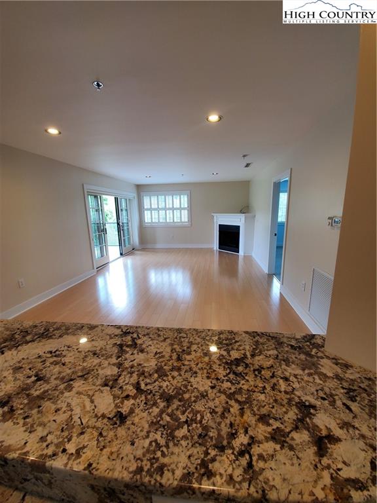
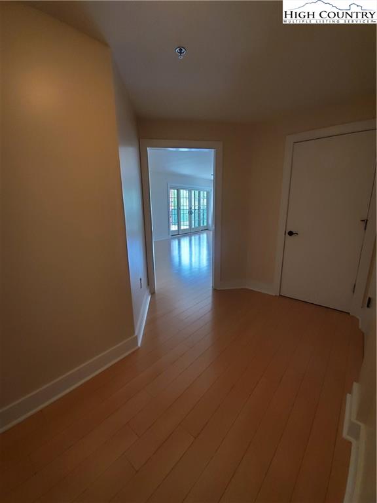
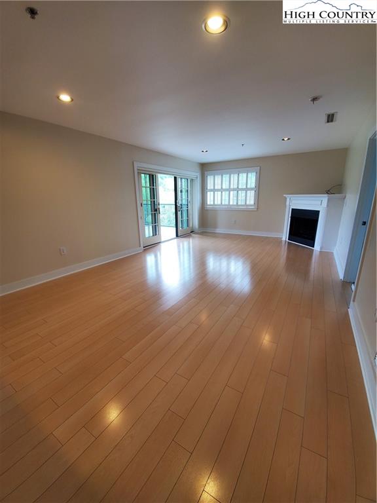
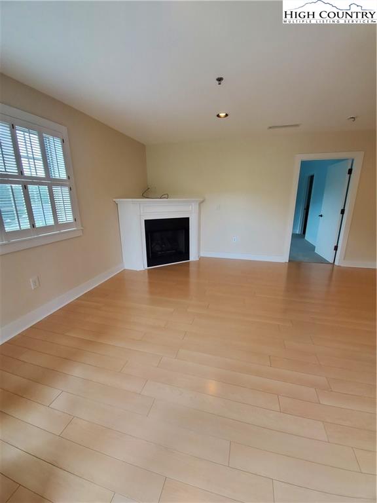
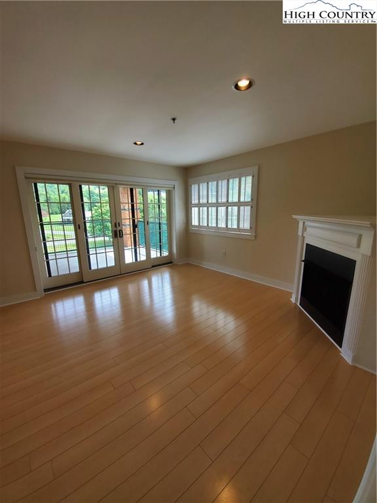
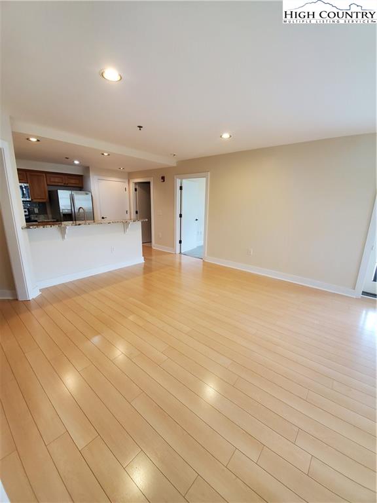
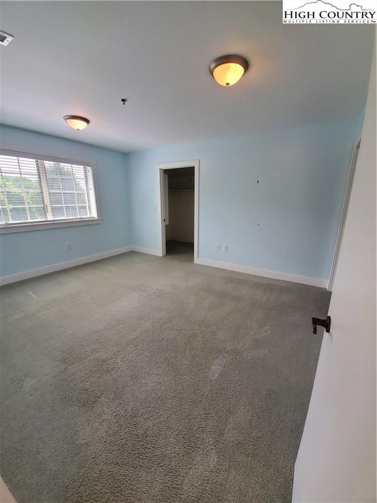
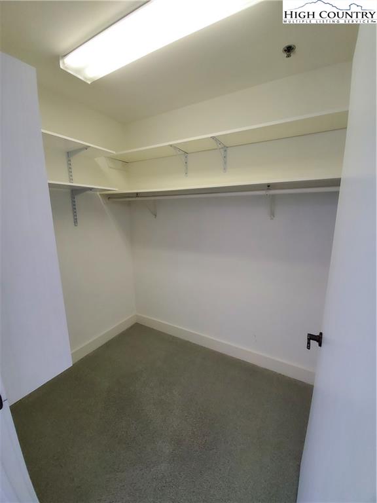
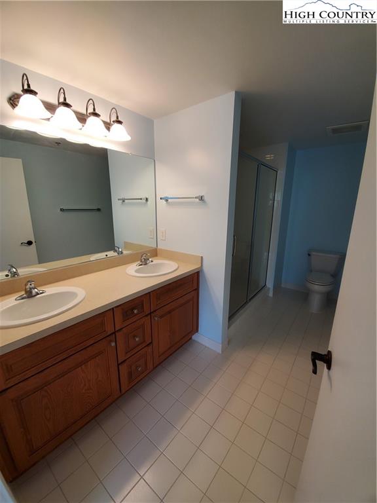
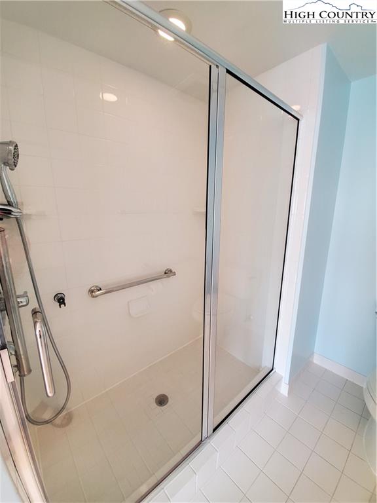
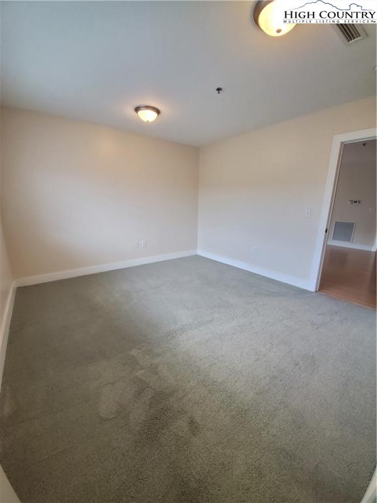
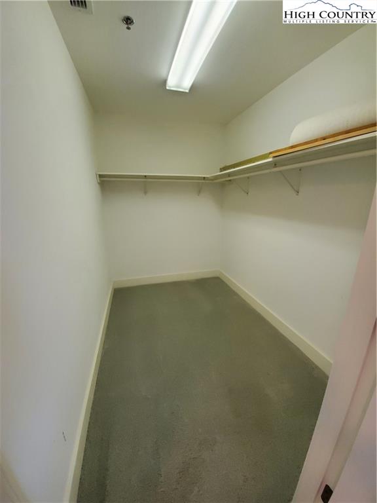
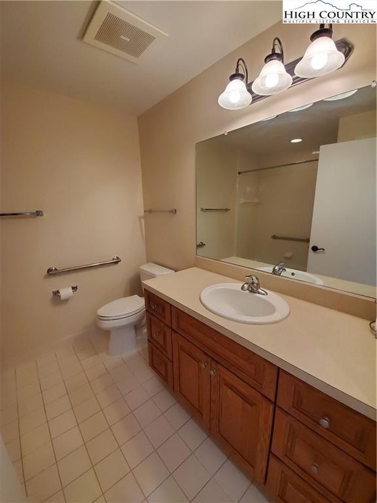
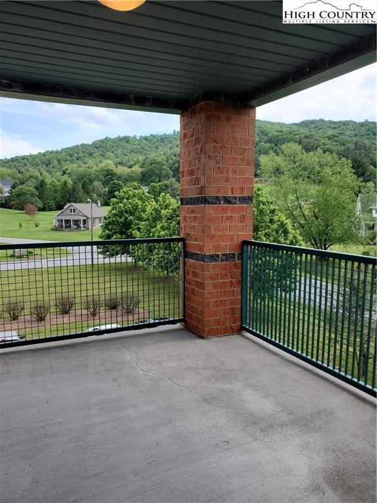
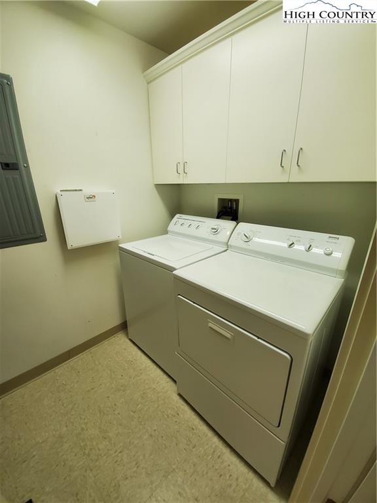
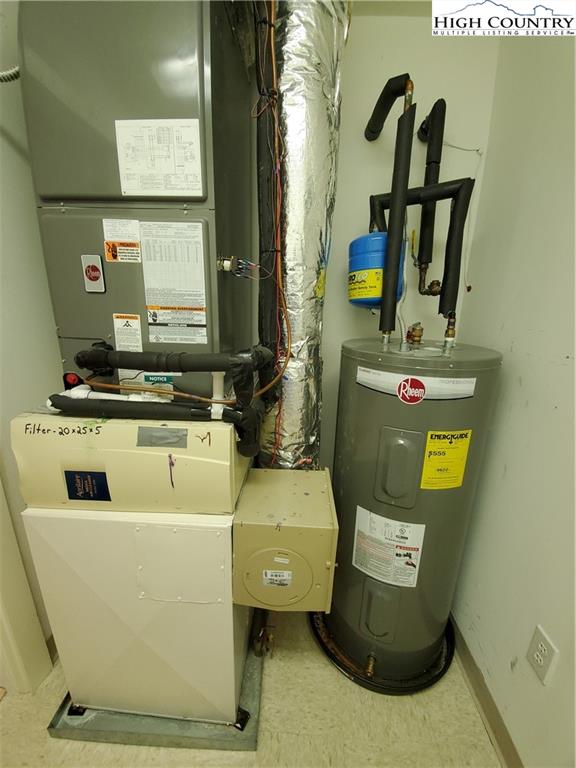
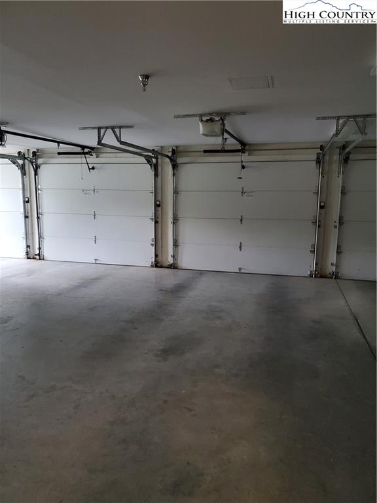
Popular Deer Valley Luxury Homes condominium available!! This neat and clean 2 bedroom 2 bath spacious unit features updated kitchen with granite, stainless appliances, luxury vinyl plank flooring, gas fireplace, extra large closets, private covered patio with beautiful pastoral views, and easy access. Deer Valley Luxury Homes is a secure building with garage parking, elevator access, and in town convenience. Located just minutes from shopping, medical facilities, ASU, and Greenway walking trails.
Listing ID:
230901
Property Type:
Condo
Year Built:
2005
Bedrooms:
2
Bathrooms:
2 Full, 0 Half
Sqft:
1340
Acres:
0.000
Garage/Carport:
1 Car, Attached
Map
Latitude: 36.192250 Longitude: -81.634782
Location & Neighborhood
City: Boone
County: Watauga
Area: 1-Boone, Brushy Fork, New River
Subdivision: Deer Valley
Zoning: Multi-Family, Residential
Environment
Utilities & Features
Heat: Heat Pump-Electric
Hot Water: Electric
Internet: Yes
Sewer: City
Amenities: Cable Available, Elevator, High Speed Internet-Cable, Long Term Rental Permitted, Security System
Appliances: Dishwasher, Dryer, Dryer Hookup, Electric Range, Microwave Hood/Built-in, Refrigerator, Washer, Washer Hookup
Interior
Interior Amenities: 1st Floor Laundry, Elevator, Handicap Access, Security System
Fireplace: Gas Non-Vented
Sqft Living Area Above Ground: 1340
Sqft Total Living Area: 1340
Exterior
Exterior: Brick
Style: Traditional
Porch / Deck: Covered
Driveway: Shared Paved
Construction
Construction: Masonry
Basement: Slab
Garage: 1 Car, Attached
Roof: Other-See Remarks
Financial
Property Taxes: $2,035
Financing: Cash/New
Other
Price Per Sqft: $260
The data relating this real estate listing comes in part from the High Country Multiple Listing Service ®. Real estate listings held by brokerage firms other than the owner of this website are marked with the MLS IDX logo and information about them includes the name of the listing broker. The information appearing herein has not been verified by the High Country Association of REALTORS or by any individual(s) who may be affiliated with said entities, all of whom hereby collectively and severally disclaim any and all responsibility for the accuracy of the information appearing on this website, at any time or from time to time. All such information should be independently verified by the recipient of such data. This data is not warranted for any purpose -- the information is believed accurate but not warranted.
Our agents will walk you through a home on their mobile device. Enter your details to setup an appointment.