Category
Price
Min Price
Max Price
Beds
Baths
SqFt
Acres
You must be signed into an account to save your search.
Already Have One? Sign In Now
This Listing Sold On August 27, 2019
214827 Sold On August 27, 2019
3
Beds
3.5
Baths
3872
Sqft
4.080
Acres
$973,000
Sold
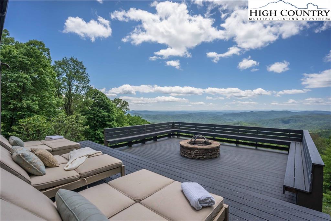

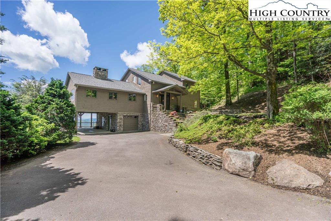
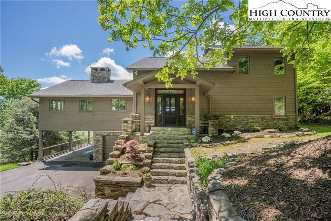
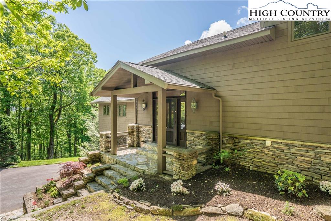
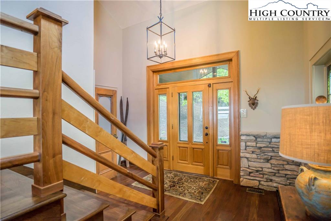
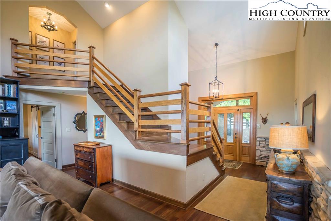
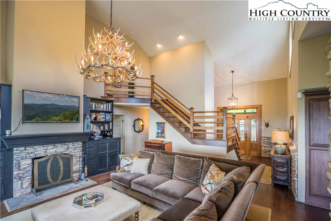
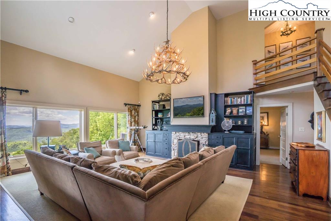
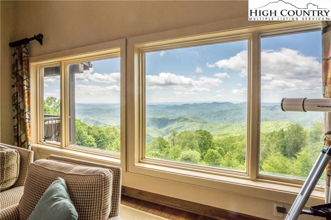

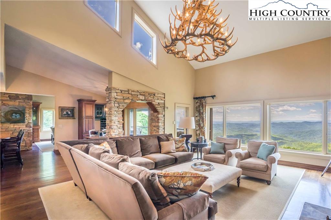
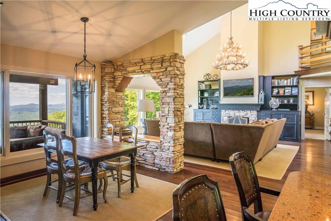
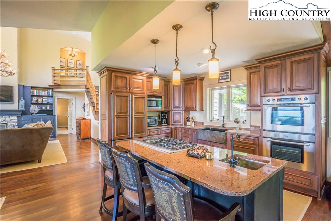
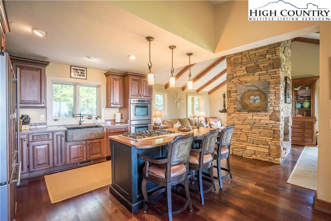
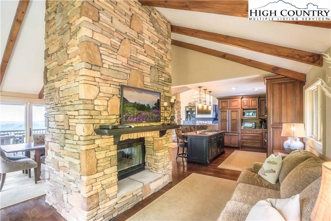
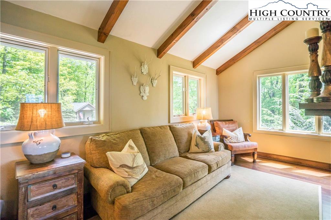
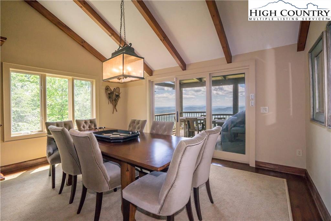
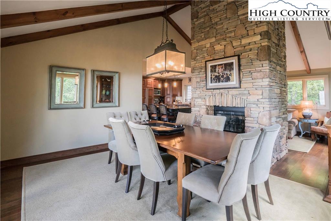
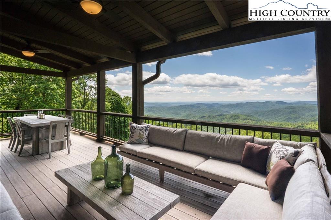
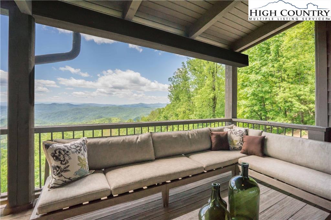
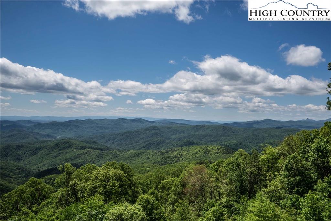
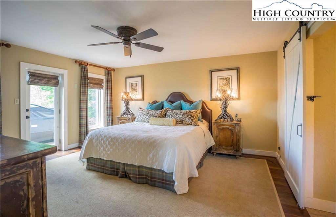
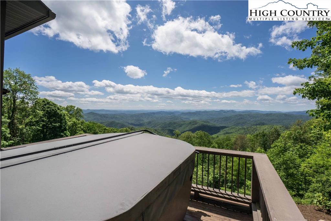
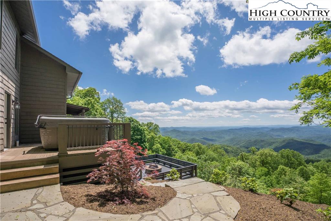
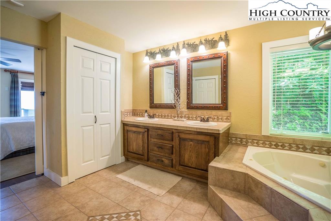
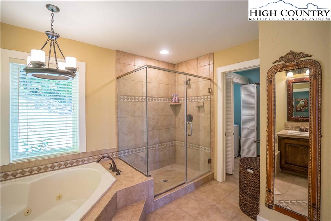
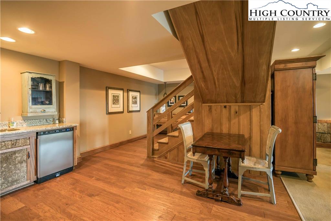
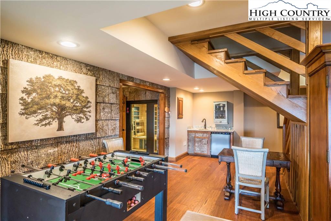
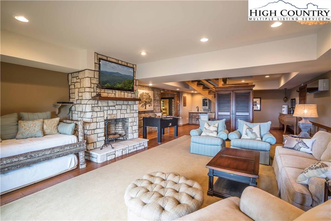
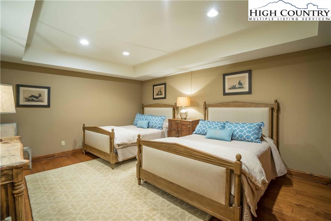
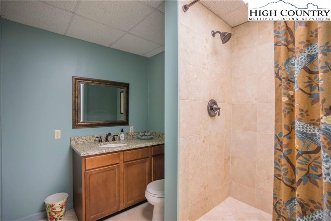
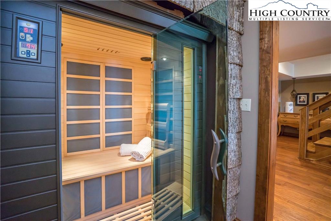
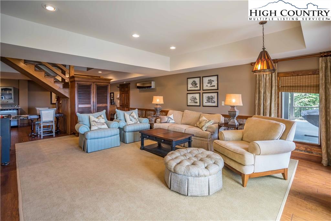
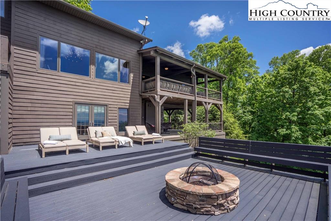
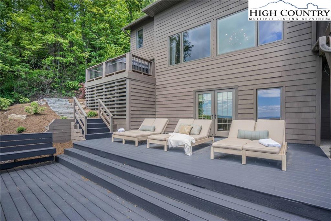
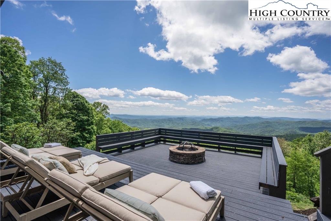
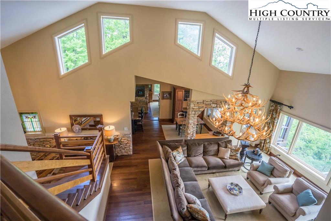
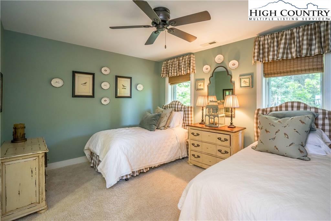
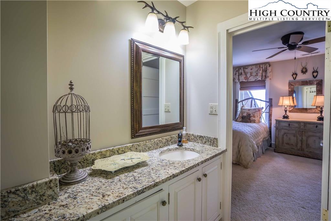
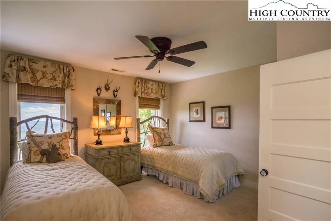
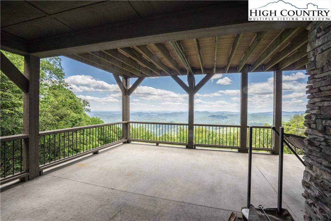
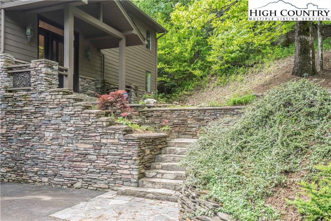
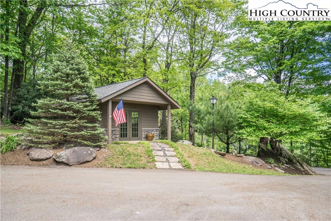
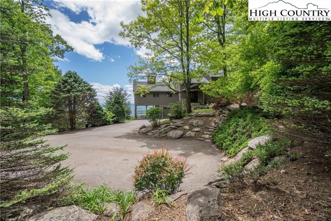
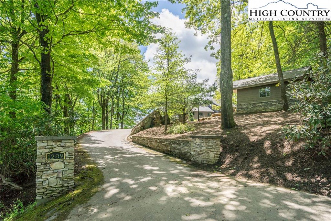

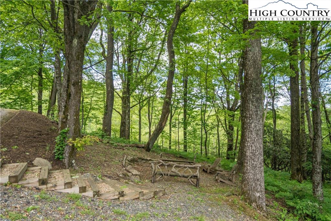
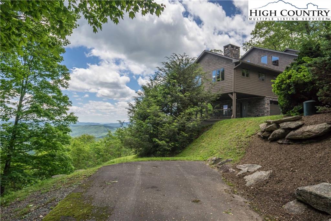
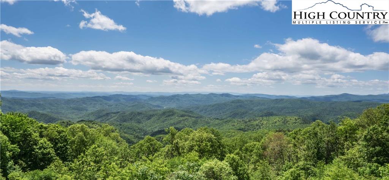
PANORAMIC VIEW OF JOHNS RIVER GORGE located on a very private 4.08-acre south facing wooded lot surrounded by acreage tracts. Upon entering the home you're greeted by a wall of windows offering spectacular long-range layer views. The main living level features an open floor plan with lots of natural light, large stone fireplace in the great room and a double sided fireplace separating the dining room from a cozy sitting room. Large covered balcony with built-in seating. The kitchen features granite countertops, custom cabinets, large center island, stone sink and breakfast nook with a great view. Spacious master bedroom with large master bathroom featuring step up Jacuzzi bathtub, glass shower, ceramic tile floors. Upstairs includes Jack and Jill bedroom suite. Finished walkout basement features a large family room with stone fireplace, infrared sauna, full bath, wet bar and huge outdoor deck with fire pit. Plenty of parking space for guest or family and an outbuilding perfect for office, hobby or extra storage space. Mountain home with long range views, privacy and convenient to Blowing Rock, shopping, hiking, golf, and great restaurants.
Listing ID:
214827
Property Type:
Single Family
Year Built:
1994
Bedrooms:
3
Bathrooms:
3 Full, 1 Half
Sqft:
3872
Acres:
4.080
Garage/Carport:
1 Car, Basement, Carport, Driveway Parking
Map
Latitude: 36.107247 Longitude: -81.726547
Location & Neighborhood
City: Blowing Rock
County: Caldwell
Area: 4-BlueRdg, BlowRck YadVall-Pattsn-Globe-CALDWLL)
Subdivision: None
Zoning: Residential
Environment
Utilities & Features
Heat: Forced Air-Electric, Forced Air-Propane, Mini Split Ductless
Auxiliary Heat Source: Fireplace-Wood
Hot Water: Electric
Internet: Yes
Sewer: Private, Septic Permit-3 Bedroom
Amenities: Fire Pit, Hot Tub, Long Term Rental Permitted, Outbuilding, Outdoor Fireplace, Outdoor Kitchen, Partial Fence, Satellite, Sauna, Short Term Rental Permitted, Southern Exposure, Storage Shed, Whirl Pool Tub, Wooded
Appliances: Cooktop-Gas, Dishwasher, Double Ovens, Dryer, Garbage Disposal, Microwave, Refrigerator
Interior
Fireplace: Cultured or Manmade Stone, Three, Woodburning
Sqft Basement Heated: 1294
Sqft Living Area Above Ground: 2578
Sqft Total Living Area: 3872
Sqft Unfinished Basement: 320
Exterior
Exterior: Masonary Block, Stone, Wood
Style: Mountain
Porch / Deck: Covered, Open
Driveway: Private Paved
Construction
Construction: Wood Frame, Masonry
Basement: Finished - Basement, Full - Basement, Inside Ent-Basement, Outside Ent-Basement
Garage: 1 Car, Basement, Carport, Driveway Parking
Roof: Asphalt Shingle
Financial
Property Taxes: $4,972
Financing: Cash/New, Conventional
Other
Price Per Sqft: $252
Price Per Acre: $238,971
The data relating this real estate listing comes in part from the High Country Multiple Listing Service ®. Real estate listings held by brokerage firms other than the owner of this website are marked with the MLS IDX logo and information about them includes the name of the listing broker. The information appearing herein has not been verified by the High Country Association of REALTORS or by any individual(s) who may be affiliated with said entities, all of whom hereby collectively and severally disclaim any and all responsibility for the accuracy of the information appearing on this website, at any time or from time to time. All such information should be independently verified by the recipient of such data. This data is not warranted for any purpose -- the information is believed accurate but not warranted.
Our agents will walk you through a home on their mobile device. Enter your details to setup an appointment.