Category
Price
Min Price
Max Price
Beds
Baths
SqFt
Acres
You must be signed into an account to save your search.
Already Have One? Sign In Now
248971 Days on Market: 14
3
Beds
5.5
Baths
5016
Sqft
16.750
Acres
$1,150,000
For Sale
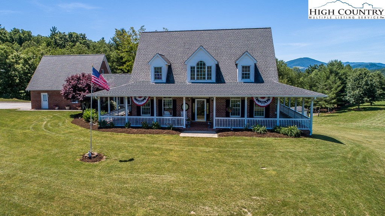
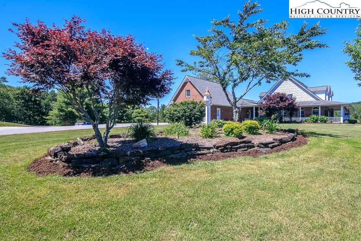
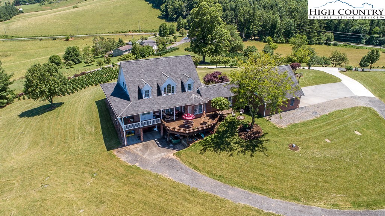
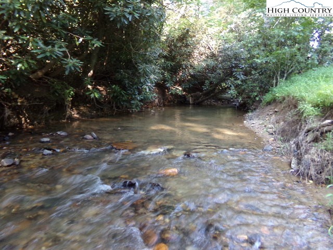
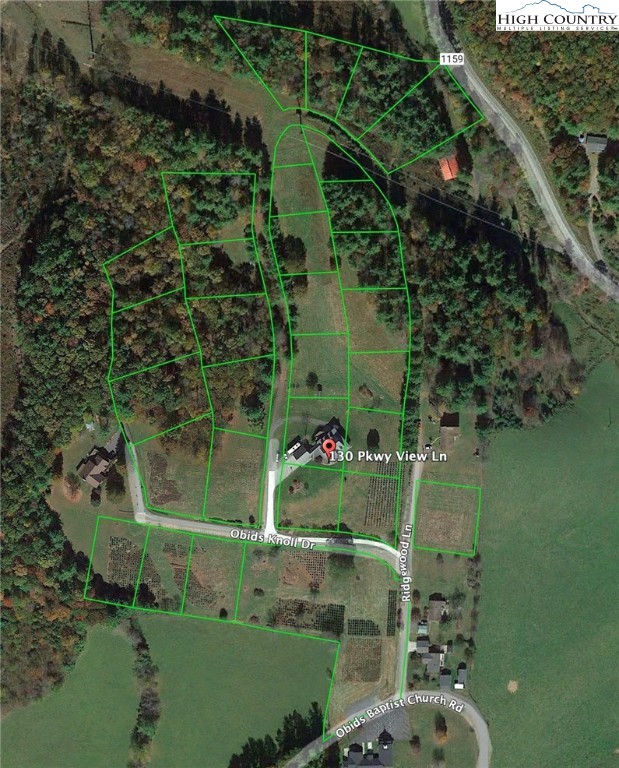
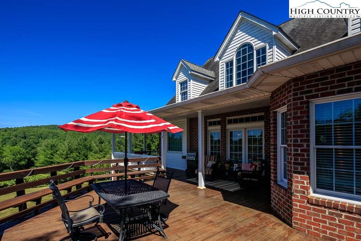
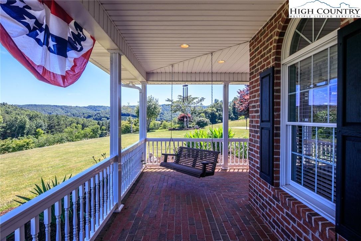
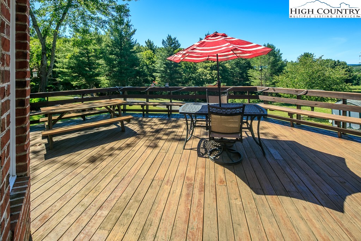
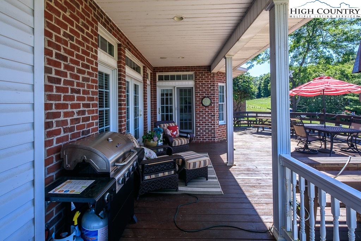
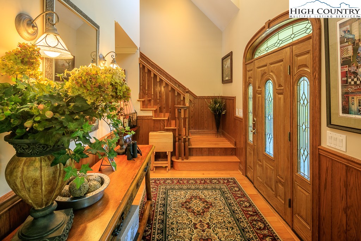
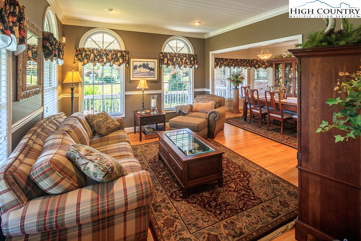
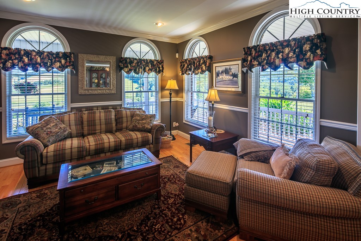
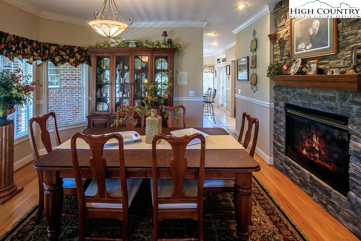
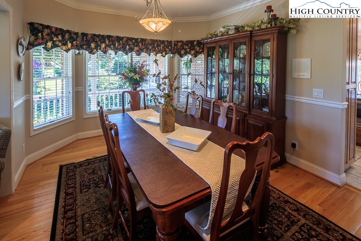
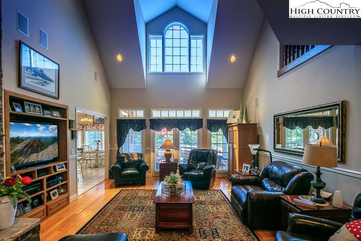
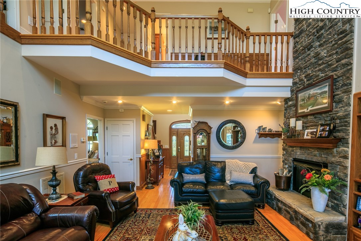
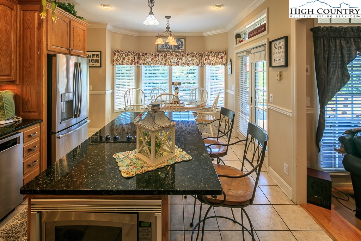
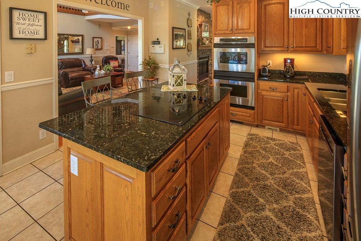
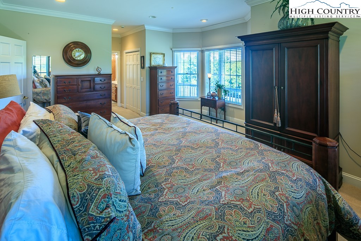
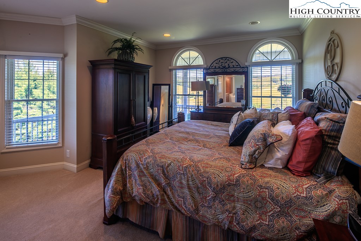
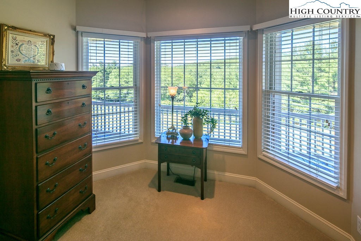
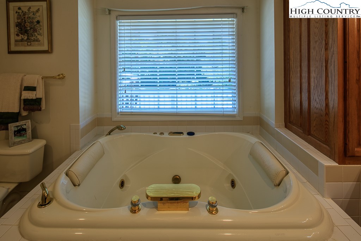
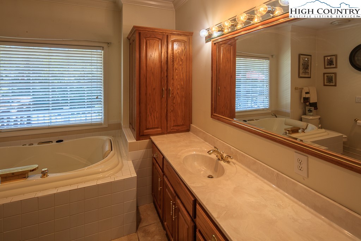
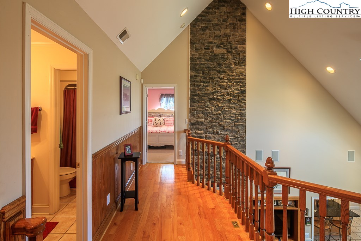
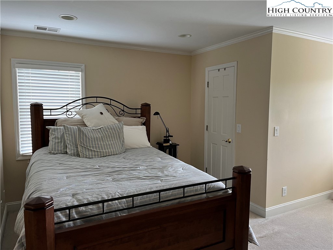
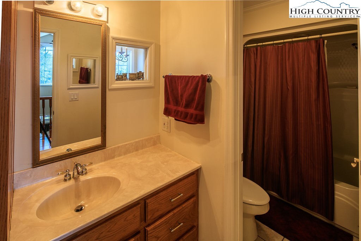
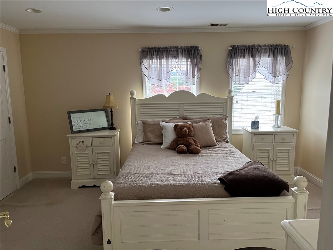
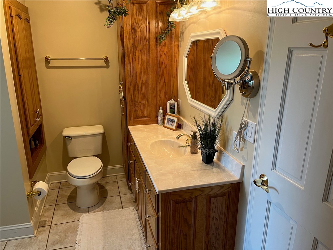
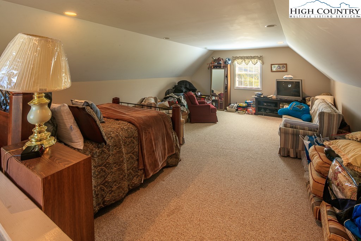
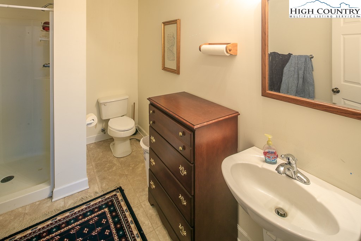
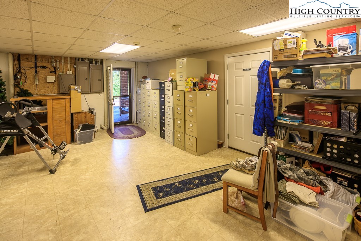
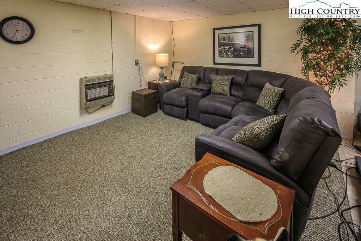
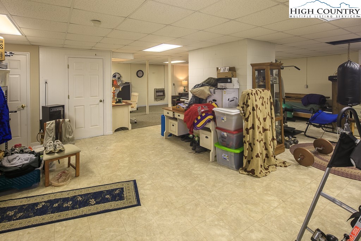
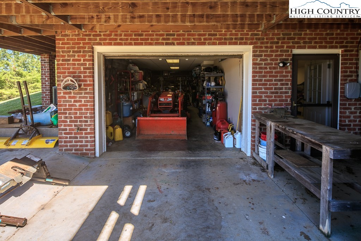
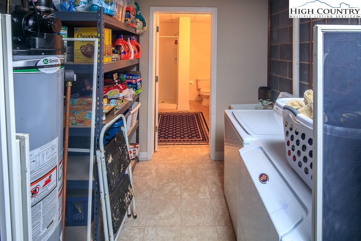
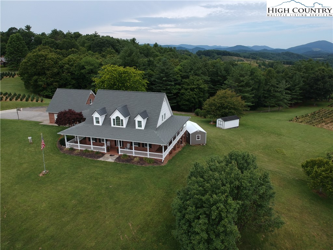
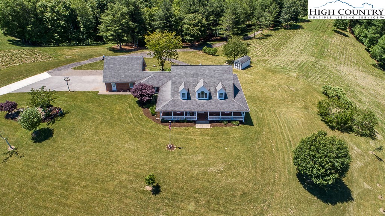
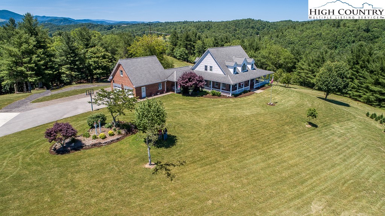
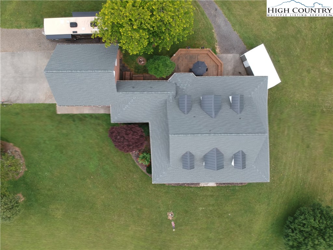
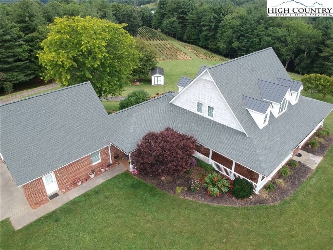
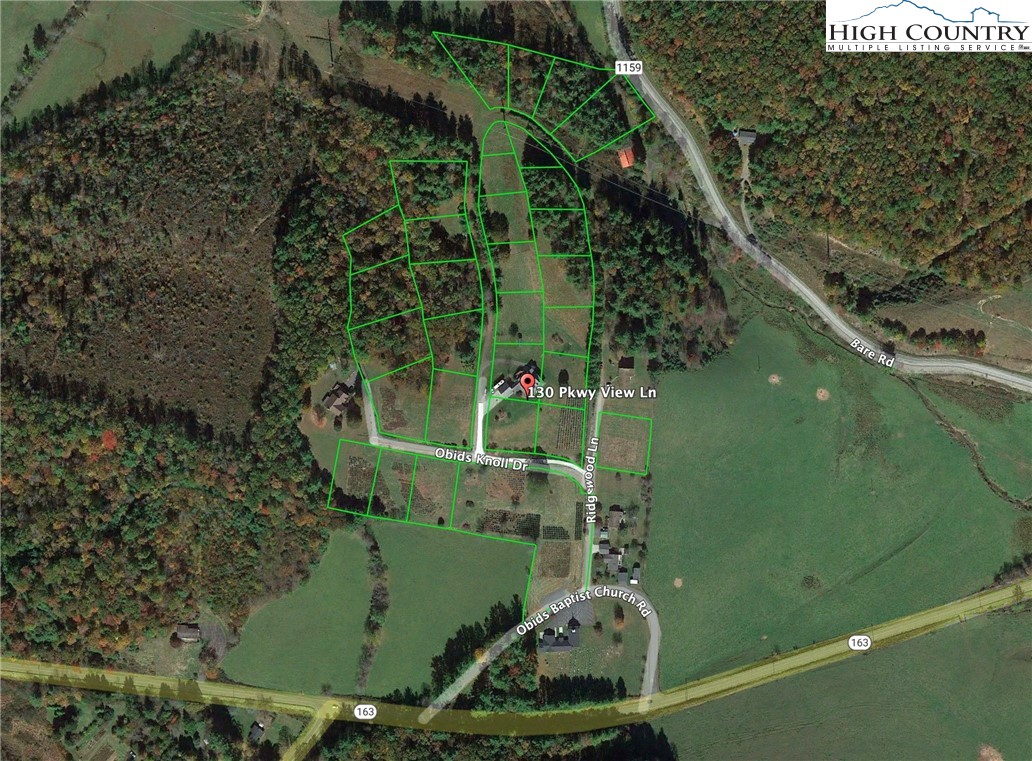
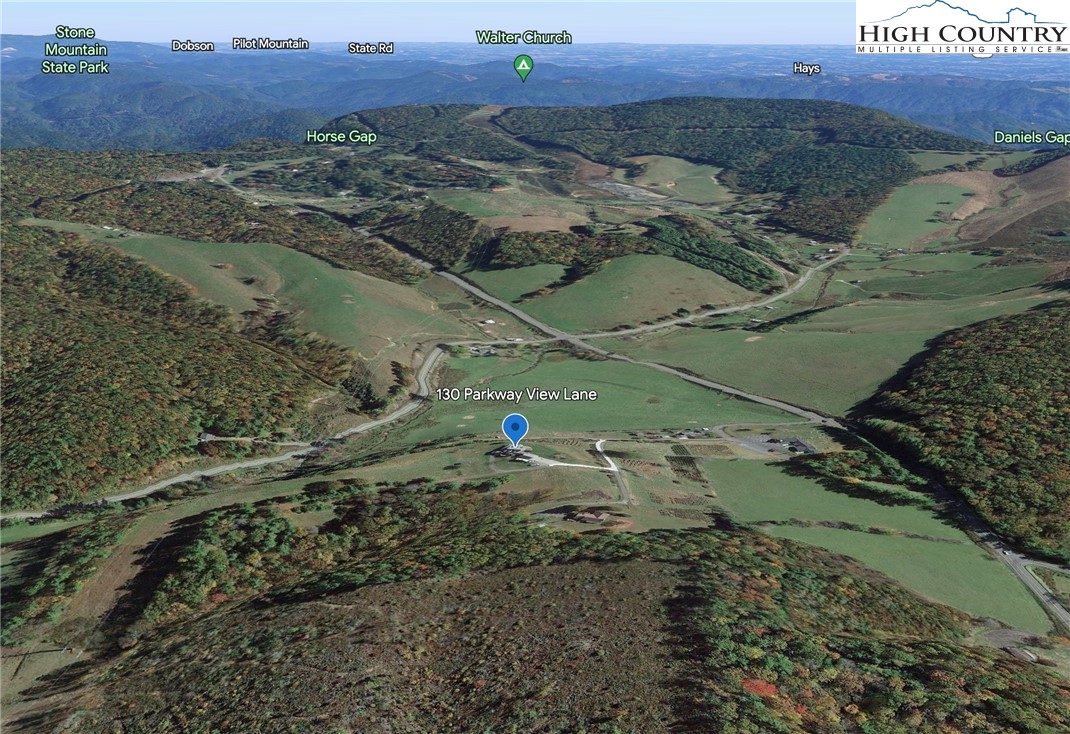
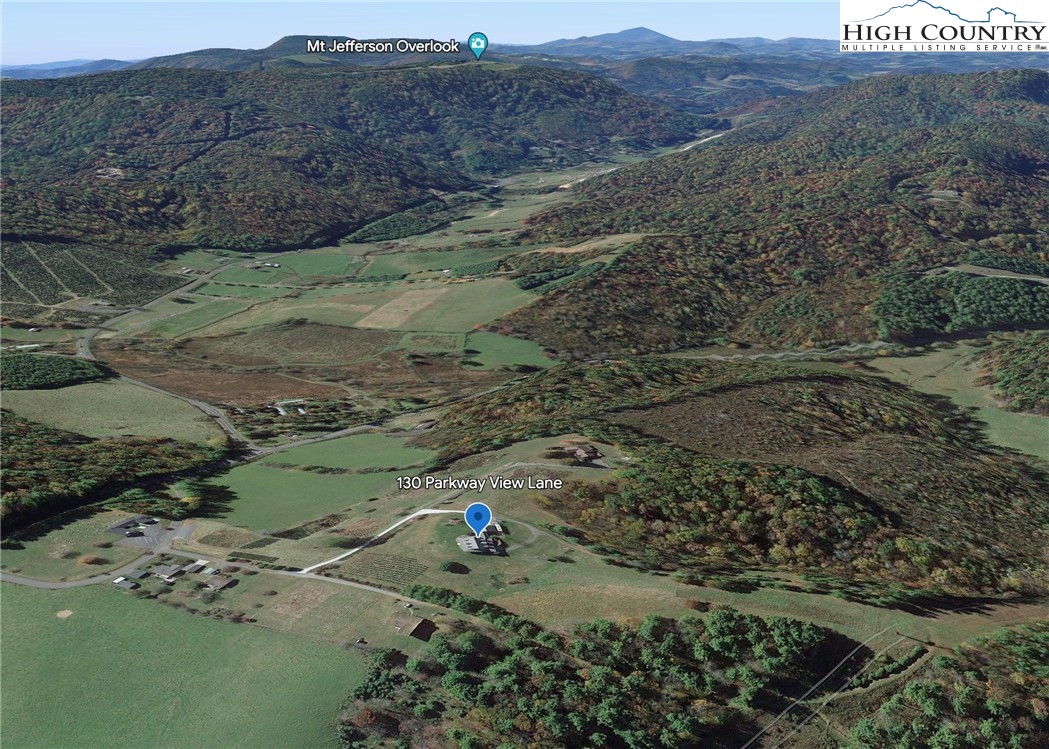
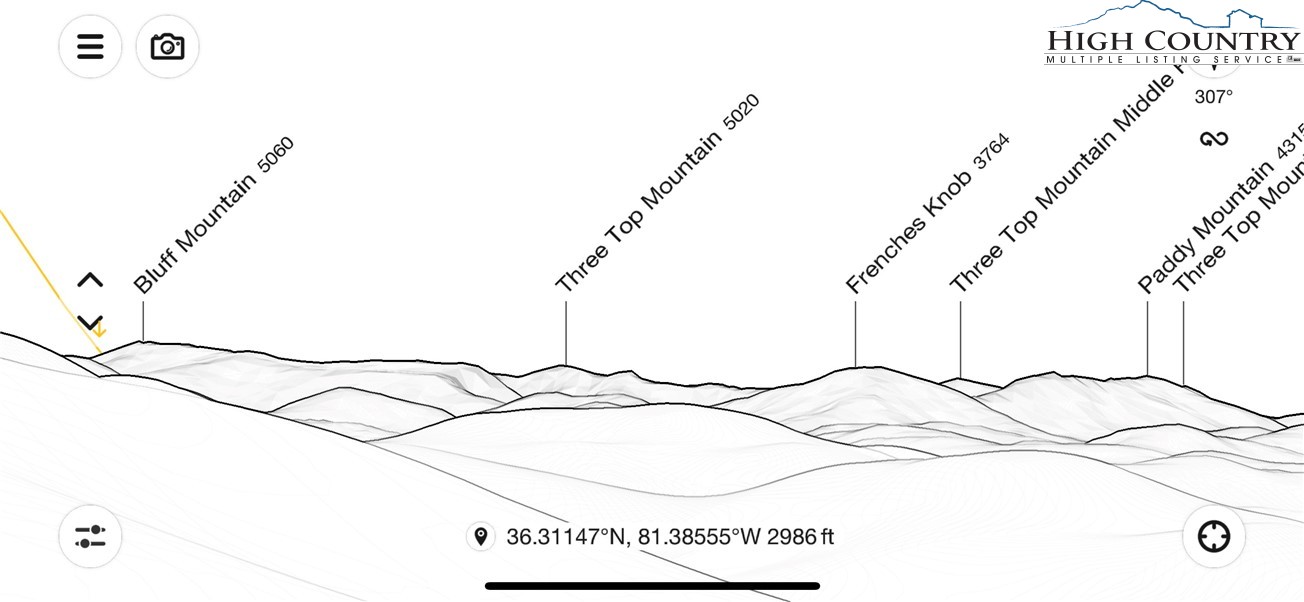
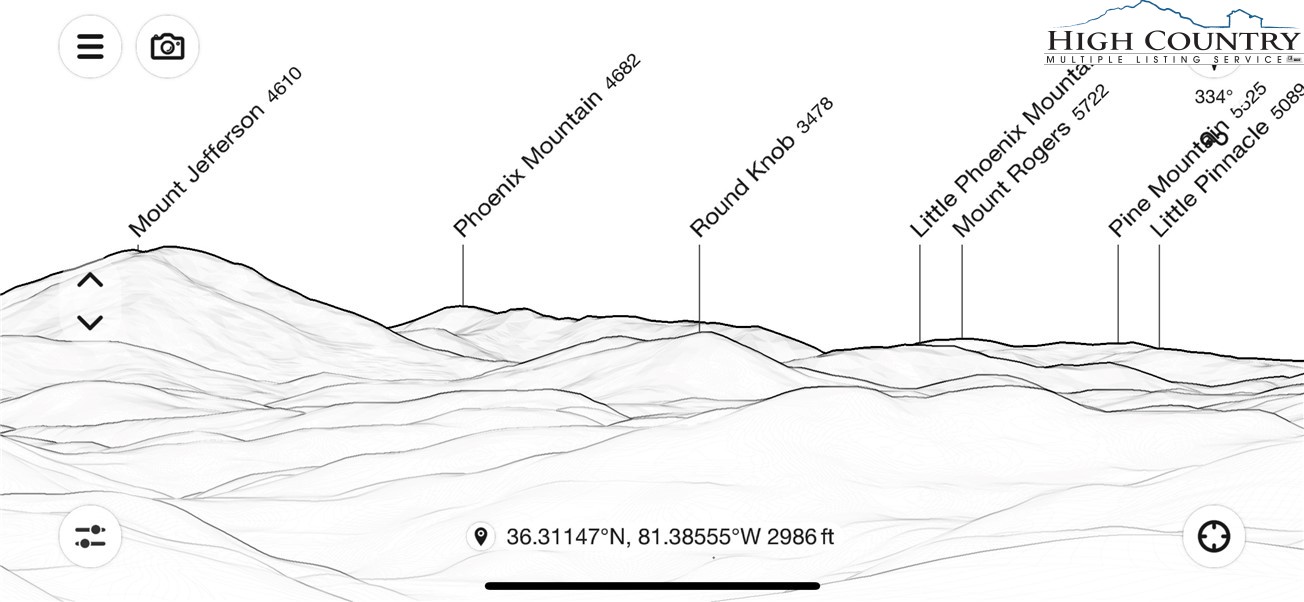
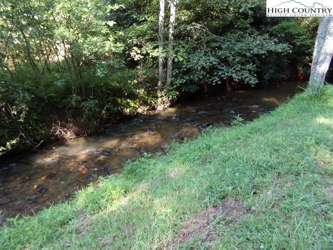
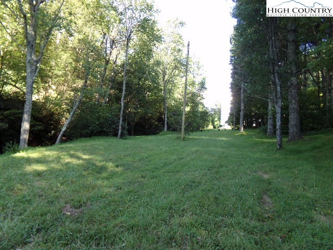
Find Exceptional Value in this Contemporary 3 Bedroom 5.5 Bathroom Mountain Home boasting over 5000 sq/ft of well-planned living area. Located between Boone (15 miles) and West Jefferson (10 miles), the home sits at the top of 16.75 rolling acres, including a bold creek. The Home's brick and vinyl shake exterior was designed to provide years of maintenance-free living. A new roof was installed in 2022. The kitchen has granite tops, stainless appliances, and even a double oven! The living room and great room offer hardwood floors and a cathedral ceiling. Cozy up to a double-sided stone fireplace that opens to both dining and great rooms. Lots of windows to enjoy the mountain views and keep things bright. Many extras like a Built-in Entertainment Center and two built-in wall safes. Even a Central Vacuum system and two laundry areas to help clean up! The finished Bonus Room over the garage provides flexible space while 2000 sq/ft of Porches & Decks make outdoor entertaining easy. A large finished basement, oversized two-car garage, and 3rd basement garage provide abundant additional storage. The acreage also includes appx 3500 Christmas trees. Check it out now before it is too late!
Listing ID:
248971
Property Type:
Single Family
Year Built:
1999
Bedrooms:
3
Bathrooms:
5 Full, 1 Half
Sqft:
5016
Acres:
16.750
Garage/Carport:
2
Map
Latitude: 36.311384 Longitude: -81.385618
Location & Neighborhood
City: West Jefferson
County: Ashe
Area: 20-Pine Swamp, Old Fields, Ashe Elk
Subdivision: Mountain Heritage
Environment
Utilities & Features
Heat: Electric, Forced Air, Heat Pump, Propane, Other, See Remarks, Zoned
Sewer: Private Sewer, Septic Permit3 Bedroom
Utilities: High Speed Internet Available
Appliances: Double Oven, Dryer, Dishwasher, Electric Cooktop, Disposal, Gas Water Heater, Microwave, Other, Refrigerator, See Remarks, Washer
Parking: Concrete, Driveway, Garage, Two Car Garage, Other, Oversized, Paved, Private, See Remarks, Shared Driveway
Interior
Fireplace: One, Gas, Other, See Remarks
Windows: Double Pane Windows, Screens, Vinyl
Sqft Living Area Above Ground: 3475
Sqft Total Living Area: 5016
Exterior
Exterior: Fire Pit, Horse Facilities, Out Buildings, Paved Driveway
Style: Contemporary
Construction
Construction: Brick, Shake Siding, Vinyl Siding, Wood Frame
Garage: 2
Roof: Architectural, Other, Shingle, See Remarks
Financial
Property Taxes: $4,655
Other
Price Per Sqft: $229
Price Per Acre: $68,657
1.2 miles away from this listing.
Sold on April 15, 2024
The data relating this real estate listing comes in part from the High Country Multiple Listing Service ®. Real estate listings held by brokerage firms other than the owner of this website are marked with the MLS IDX logo and information about them includes the name of the listing broker. The information appearing herein has not been verified by the High Country Association of REALTORS or by any individual(s) who may be affiliated with said entities, all of whom hereby collectively and severally disclaim any and all responsibility for the accuracy of the information appearing on this website, at any time or from time to time. All such information should be independently verified by the recipient of such data. This data is not warranted for any purpose -- the information is believed accurate but not warranted.
Our agents will walk you through a home on their mobile device. Enter your details to setup an appointment.