Category
Price
Min Price
Max Price
Beds
Baths
SqFt
Acres
You must be signed into an account to save your search.
Already Have One? Sign In Now
This Listing Sold On September 28, 2018
208123 Sold On September 28, 2018
3
Beds
4.5
Baths
4090
Sqft
0.430
Acres
$585,000
Sold
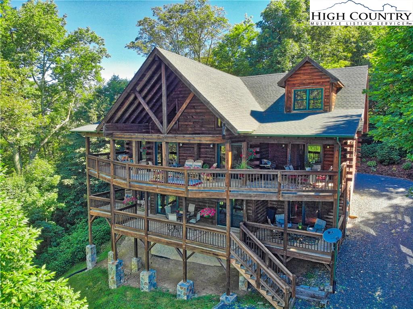
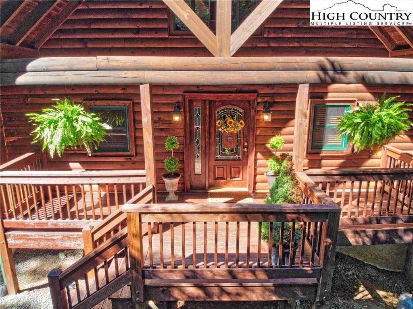
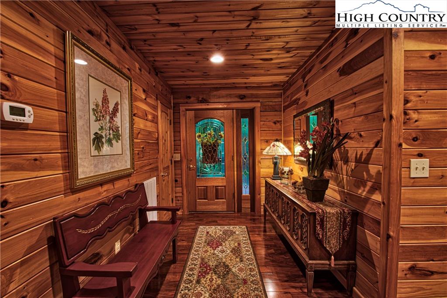
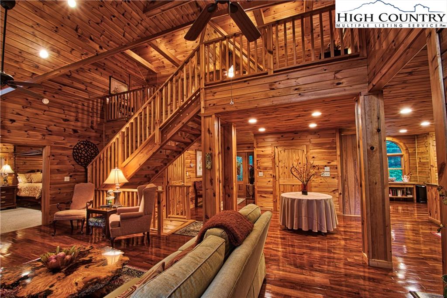
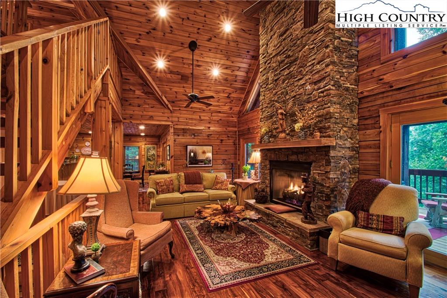
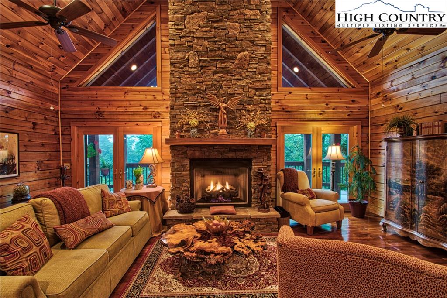
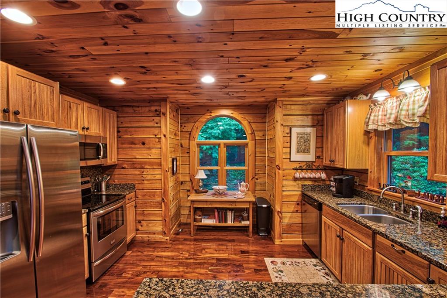
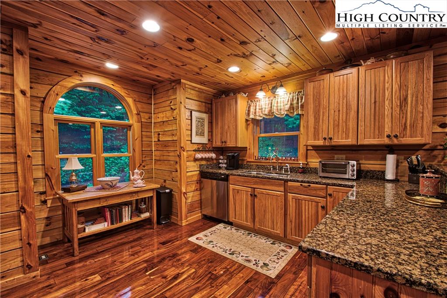
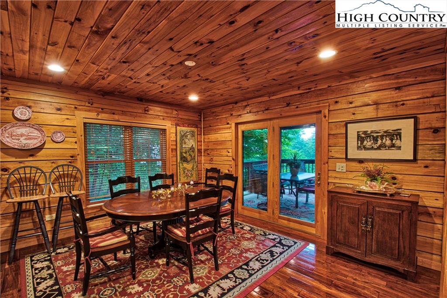
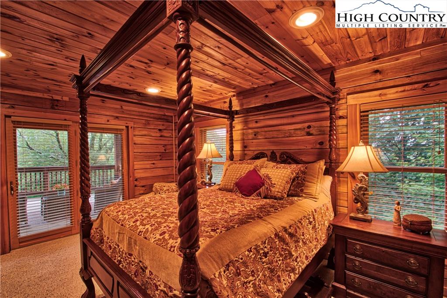
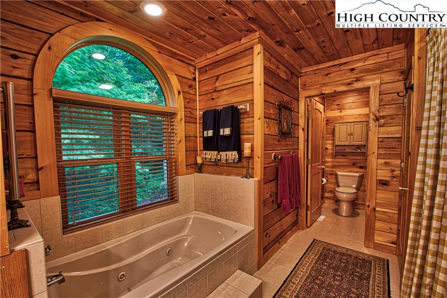
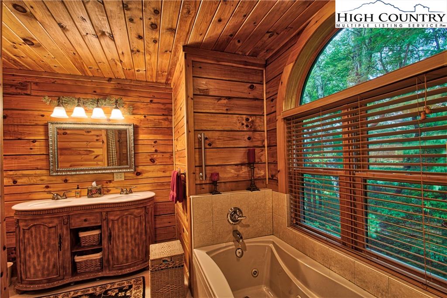
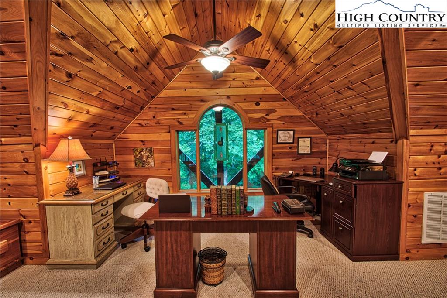
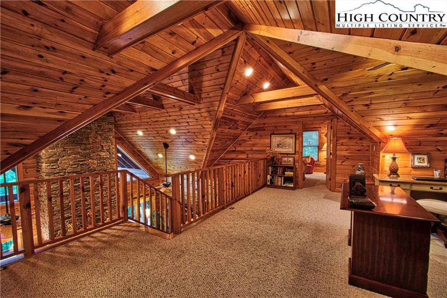
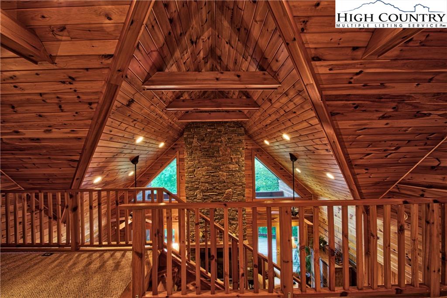
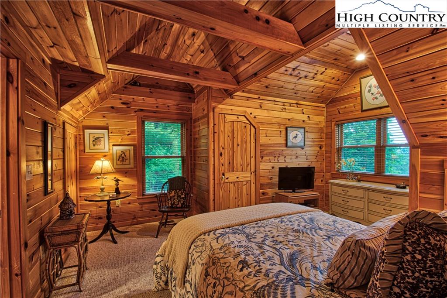
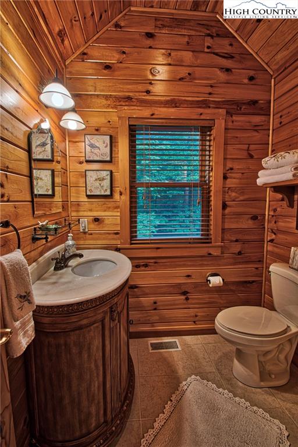
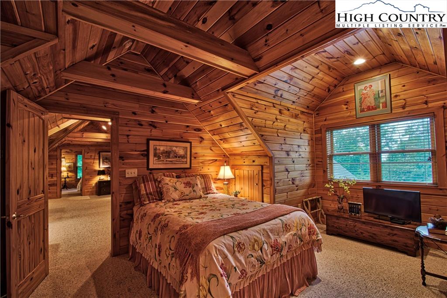
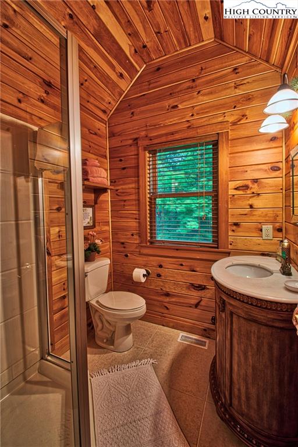
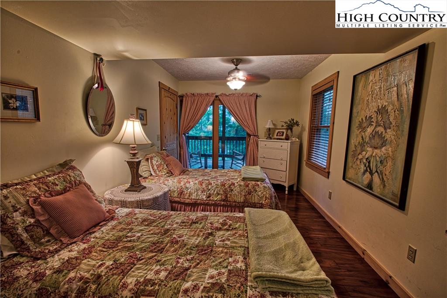
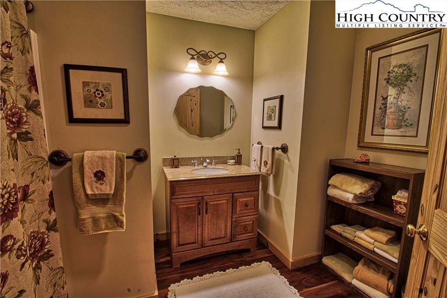
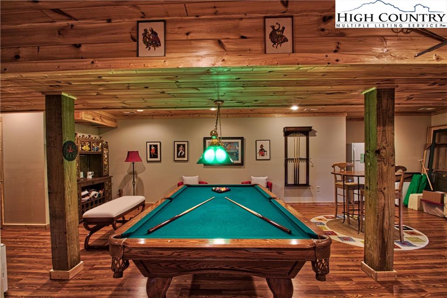
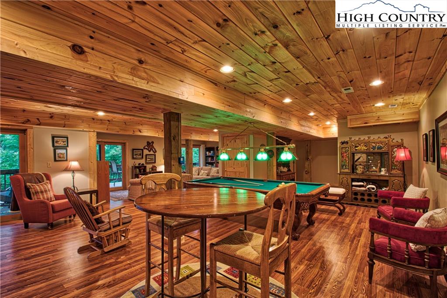
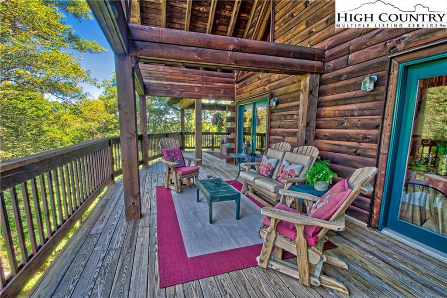
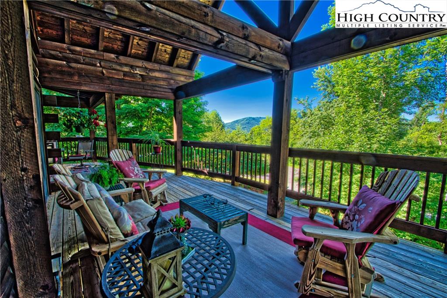
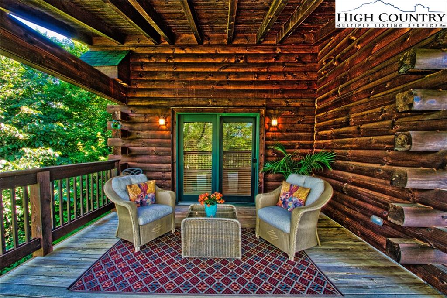
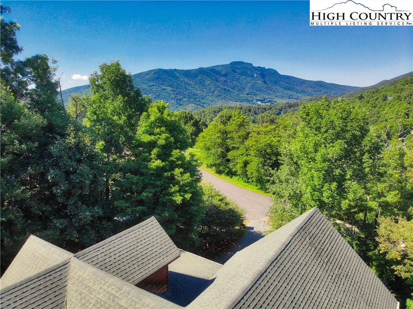
Beautiful 3 bedroom 4 1/2 bath custom log home. Come on in and kick back in this cozy cabin nestled among the Blueridge Mountains. Let your eyes pass by the dining area through the French doors and step out on to the upper covered deck and the vista beyond for a view of Grandfather Mountain. Warm yourself by the gas log fireplace in the living area during the fall and winter or cool yourself during the summer evenings with the cool mountain breeze at 4,000 ft. elevation. View the cathedral ceiling above and cast an eye to the loft area with its wooden beam stairs and rustic rails, opening to two bedrooms at the top of the stairs and a lounge area where friends and family could have some fun playing board or video games. All in a heated and AC environment. The Lower level is a large 1,400 sq. ft. area with four double sliding doors that open on to a covered deck. It has a bonus room with a full bath and exit to a covered deck where morning coffee can be enjoyed while viewing the mountain scenery. The large family area has a regulation size pool table, and a refrigerator that provide provide all the comforts for an enjoyable family area.
Listing ID:
208123
Property Type:
Single Family
Year Built:
2007
Bedrooms:
3
Bathrooms:
4 Full, 1 Half
Sqft:
4090
Acres:
0.430
Garage/Carport:
None
Map
Latitude: 36.165877 Longitude: -81.793292
Location & Neighborhood
City: Seven Devils
County: Watauga
Area: 5-Watauga, Shawneehaw
Subdivision: Alpine Meadows
Zoning: Deed Restrictions, Residential
Environment
Elevation Range: 4001-4500 ft
Utilities & Features
Heat: Fireplace-Propane, Hot Water-Electric
Auxiliary Heat Source: Fireplace-Propane
Hot Water: Electric
Internet: Yes
Sewer: Septic Permit-3 Bedroom
Amenities: 220 Volt Power, Cable Available, High Speed Internet, Hot Water, Long Term Rental Permitted, Satellite, Short Term Rental Permitted
Appliances: Cooktop-Electric, Dishwasher, Disposal, Dryer, Dryer Hookup, Electric Range, Exhaust Fan, Garbage Disposal, Microwave Hood/Built-in, Microwave, Refrigerator, Washer, Washer Hookup
Interior
Interior Amenities: 1st Floor Laundry, Cathedral Ceiling, Flat Screen TV, Vaulted Ceiling
Fireplace: Gas Non-Vented, Cultured or Manmade Stone
Windows: Double Pane, Screens
Sqft Basement Heated: 1488
Sqft Living Area Above Ground: 2602
Sqft Total Living Area: 4090
Exterior
Exterior: Log, Log Siding
Style: Log, Mountain
Porch / Deck: Covered, Multiple
Driveway: Private Gravel
Construction
Construction: Log
Basement: Crawl Space, Finished - Basement, Full - Basement, Outside Ent-Basement, Walkout - Basement
Garage: None
Roof: Architectural Shingle
Financial
Property Taxes: $3,400
Financing: Cash/New
Other
Price Per Sqft: $144
Price Per Acre: $1,369,767
The data relating this real estate listing comes in part from the High Country Multiple Listing Service ®. Real estate listings held by brokerage firms other than the owner of this website are marked with the MLS IDX logo and information about them includes the name of the listing broker. The information appearing herein has not been verified by the High Country Association of REALTORS or by any individual(s) who may be affiliated with said entities, all of whom hereby collectively and severally disclaim any and all responsibility for the accuracy of the information appearing on this website, at any time or from time to time. All such information should be independently verified by the recipient of such data. This data is not warranted for any purpose -- the information is believed accurate but not warranted.
Our agents will walk you through a home on their mobile device. Enter your details to setup an appointment.