Category
Price
Min Price
Max Price
Beds
Baths
SqFt
Acres
You must be signed into an account to save your search.
Already Have One? Sign In Now
256460 Banner Elk, NC 28604
2
Beds
2
Baths
1520
Sqft
0.000
Acres
$484,000
For Sale
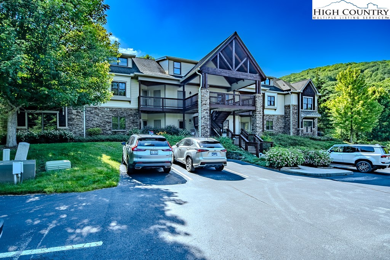
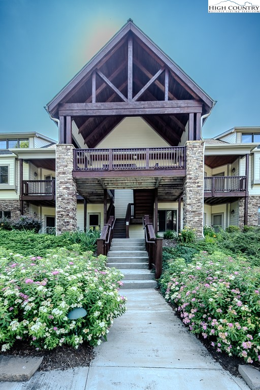
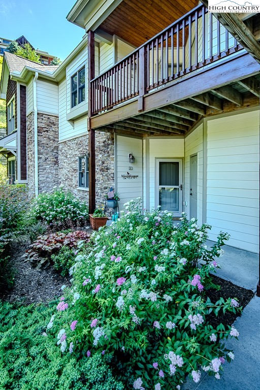
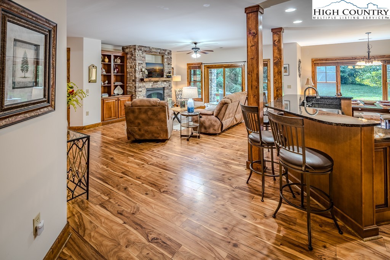
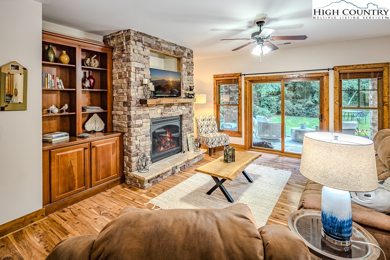
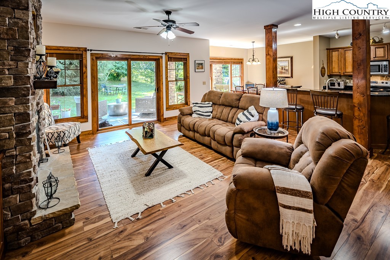
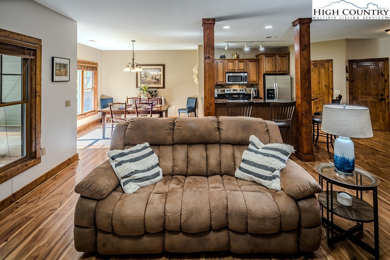
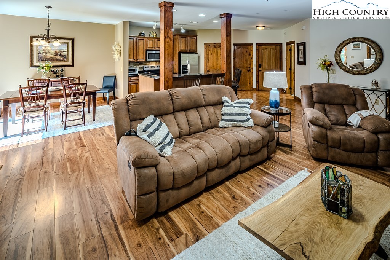
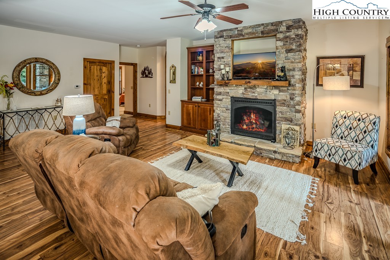
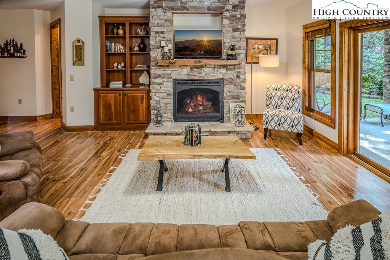
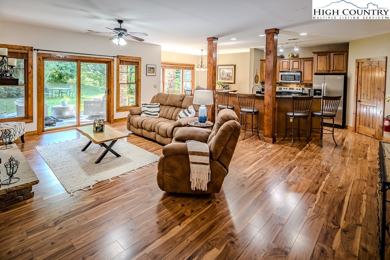
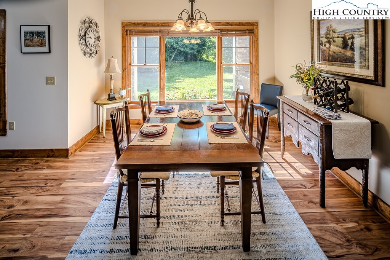
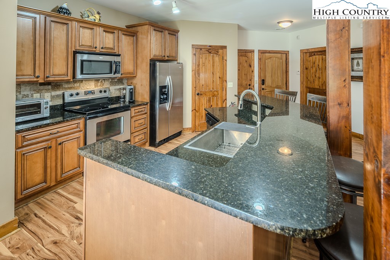
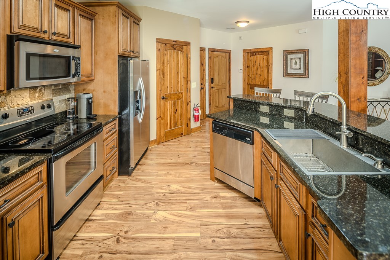
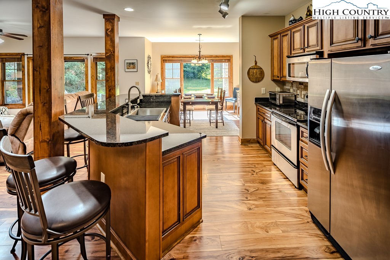
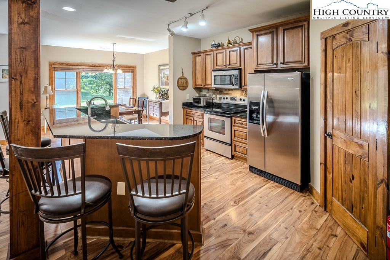
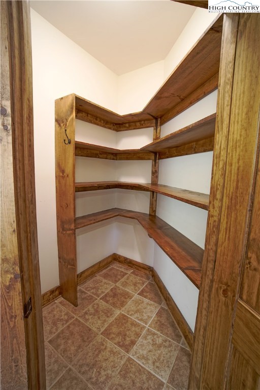
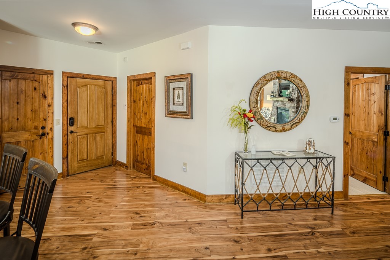
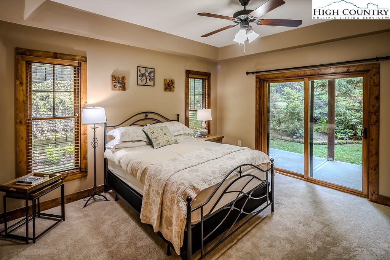
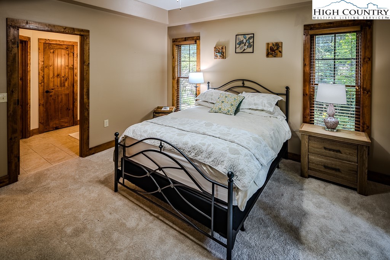
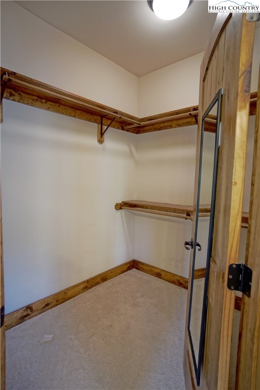
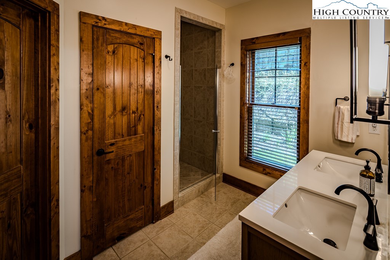
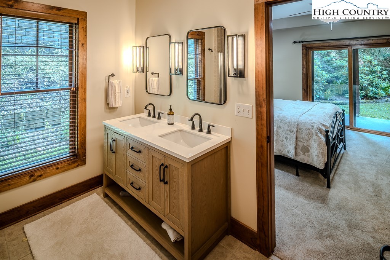
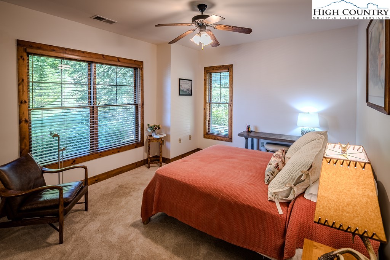
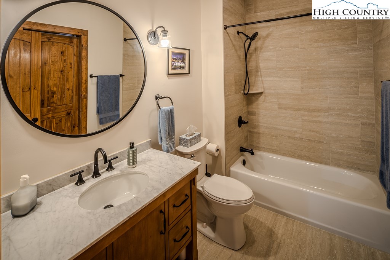
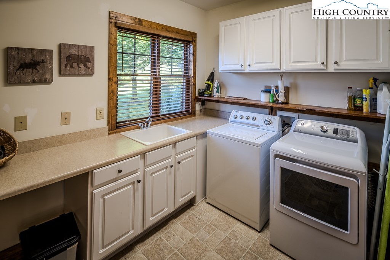
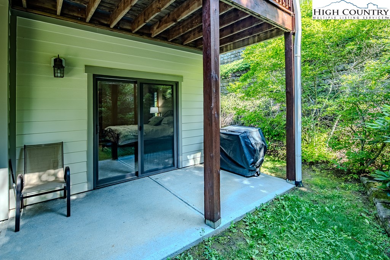
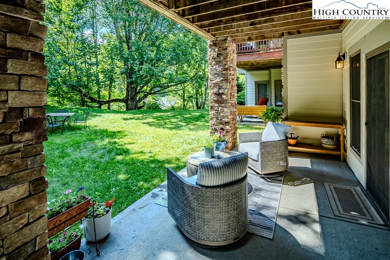
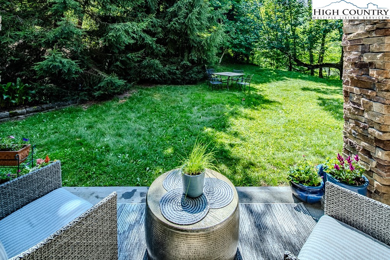
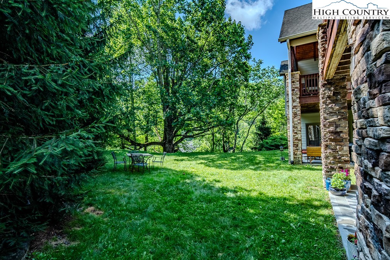
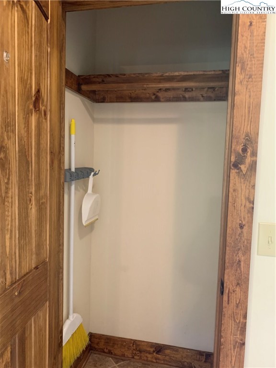
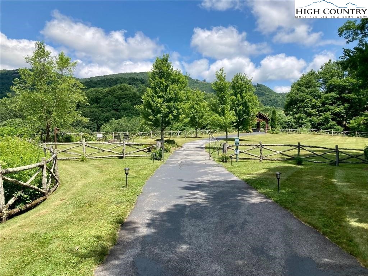
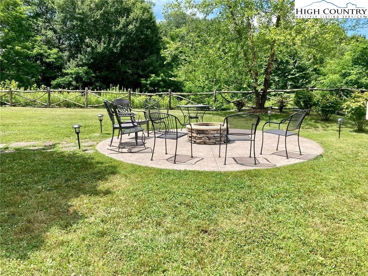
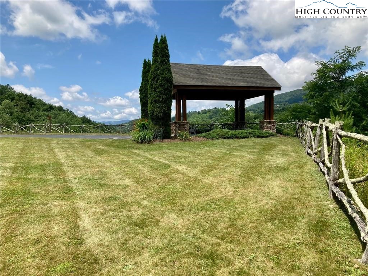
The most popular 2 bedroom/2 bath Lodges at Elkmont floor plan, with only a few steps up from the parking area, attractive flooring and many recent improvements/upgrades! Improvements include a new kitchen sink and disposal, new bathroom floor, shower with tiled walls, vanity, mirror, lighting fixtures, and comfort size toilet in the guest bathroom, new carpets in both bedrooms, and new vanity, sink, lighting fixtures, mirrors and comfort size toilet in the primary bathroom! Very private end unit with a flat yard to extend your enjoyment! Hear the sounds of Shawneehaw Creek, which runs a good distance off to the side and below! The Gourmet kitchen, large walk-in pantry, cultured stone fireplace and separate laundry room are just some of the features! At 4,000 elevation, you will appreciate the cool nights and days! The Lodges at Elkmont location puts you very close to skiing, hiking, Blue Ridge Parkway, Grandfather Mountain, restaurants, shopping, Valle Crucis, Boone, Blowing Rock and much more! At Elkmont, you will find beautifully landscaped grounds and a common area that includes a pavilion with big views and a fire pit area to gather around! The Association is well managed and has set aside large reserves for future maintenance. The fireplace flame has been put in by the photographer. Sold completely furnished (some furnishings have been swapped out from the listing photos).
Listing ID:
256460
Property Type:
Condominium
Year Built:
2005
Bedrooms:
2
Bathrooms:
2 Full, 0 Half
Sqft:
1520
Acres:
0.000
Map
Latitude: 36.170807 Longitude: -81.847718
Location & Neighborhood
City: Banner Elk
County: Avery
Area: 8-Banner Elk
Subdivision: The Lodges At Elkmont
Environment
Utilities & Features
Heat: Electric, Fireplaces, Heat Pump
Sewer: Public Sewer
Utilities: Cable Available, High Speed Internet Available
Appliances: Dryer, Dishwasher, Electric Range, Electric Water Heater, Disposal, Microwave Hood Fan, Microwave, Refrigerator, Washer
Parking: Driveway, Other, Paved, Shared Driveway, See Remarks
Interior
Fireplace: Gas, Stone, Propane
Windows: Window Treatments
Sqft Living Area Above Ground: 1520
Sqft Total Living Area: 1520
Exterior
Exterior: Other, See Remarks
Style: Mountain
Construction
Construction: Hardboard, Shake Siding, Stone Veneer, Wood Siding, Wood Frame
Roof: Architectural, Metal, Shingle
Financial
Property Taxes: $3,207
Other
Price Per Sqft: $318
The data relating this real estate listing comes in part from the High Country Multiple Listing Service ®. Real estate listings held by brokerage firms other than the owner of this website are marked with the MLS IDX logo and information about them includes the name of the listing broker. The information appearing herein has not been verified by the High Country Association of REALTORS or by any individual(s) who may be affiliated with said entities, all of whom hereby collectively and severally disclaim any and all responsibility for the accuracy of the information appearing on this website, at any time or from time to time. All such information should be independently verified by the recipient of such data. This data is not warranted for any purpose -- the information is believed accurate but not warranted.
Our agents will walk you through a home on their mobile device. Enter your details to setup an appointment.