Category
Price
Min Price
Max Price
Beds
Baths
SqFt
Acres
You must be signed into an account to save your search.
Already Have One? Sign In Now
This Listing Sold On May 14, 2021
229140 Sold On May 14, 2021
2
Beds
2
Baths
1188
Sqft
4.110
Acres
$260,000
Sold
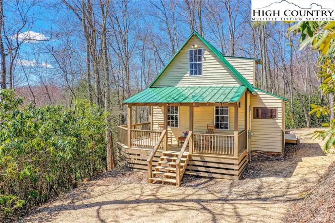
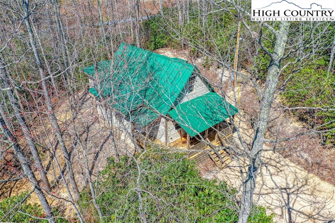
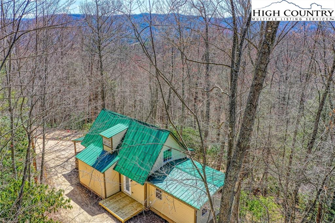
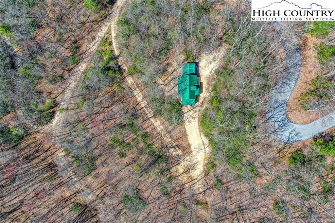
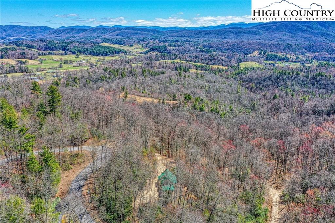
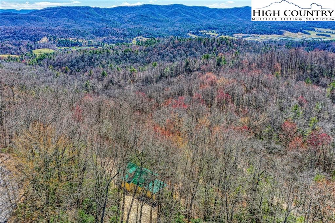
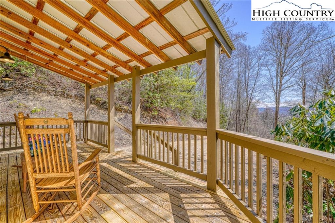
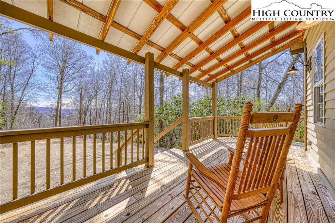
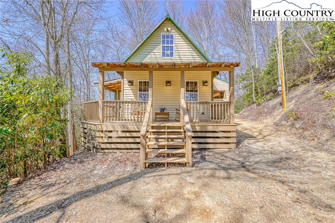
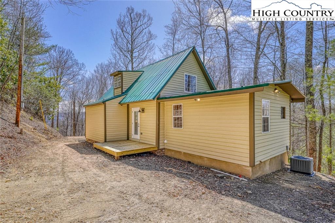
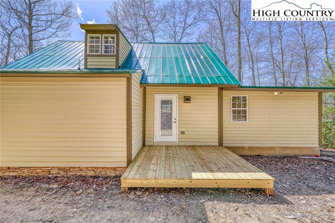
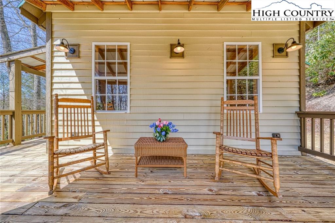
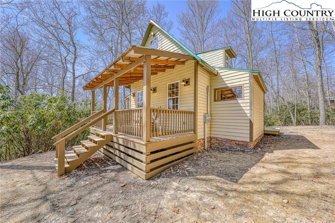
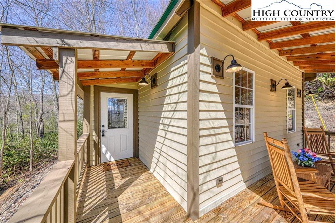
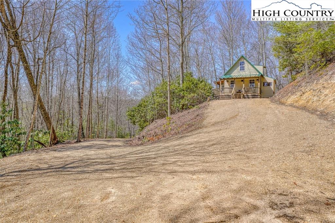
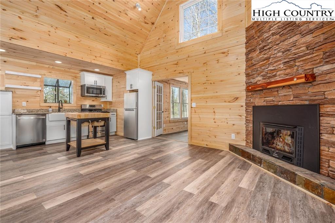
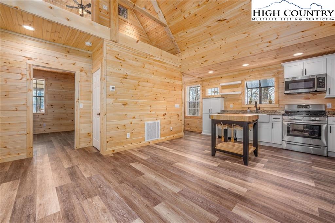
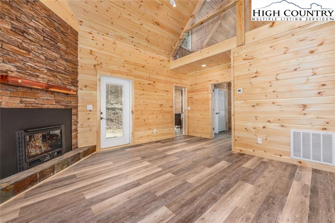
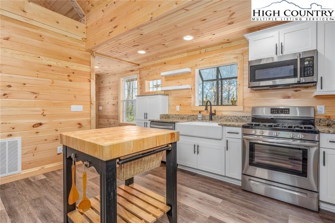
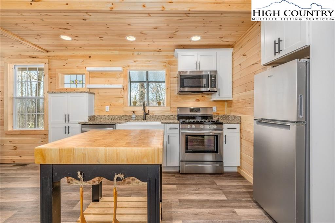
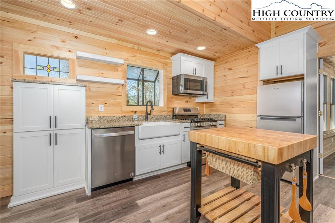
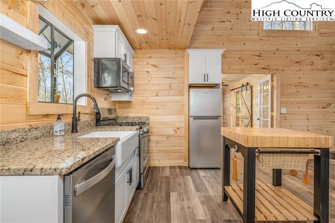
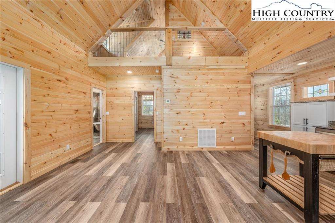
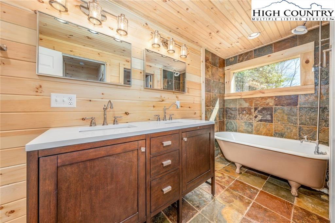
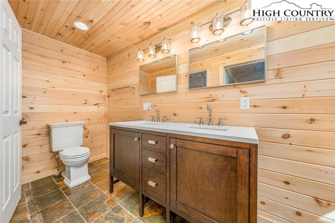
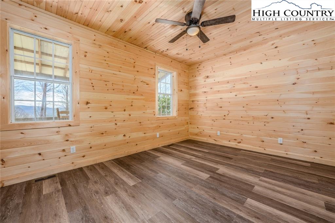
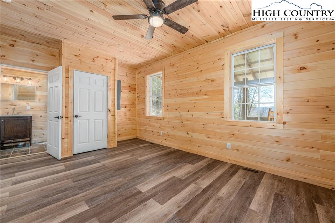
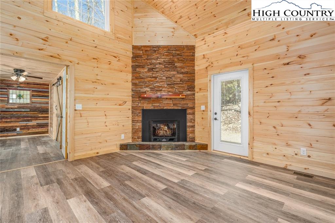
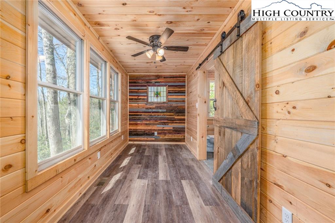
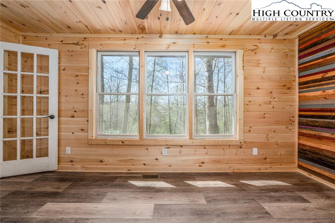
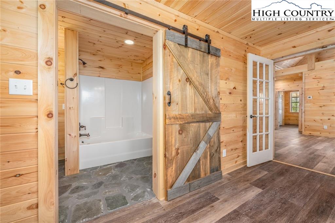
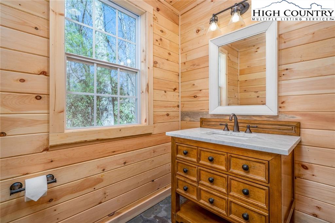
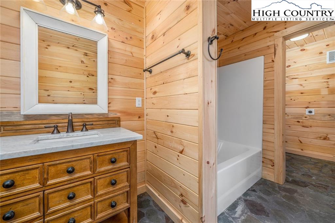
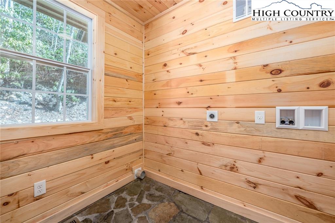
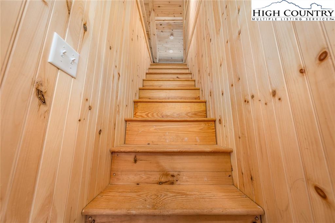
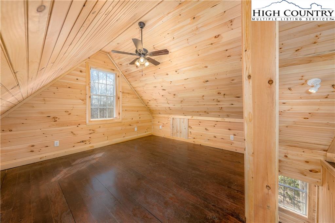
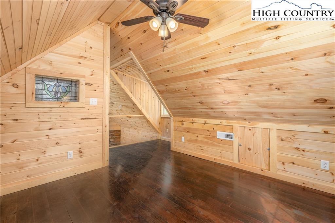
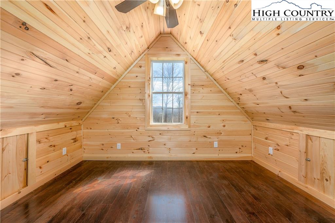
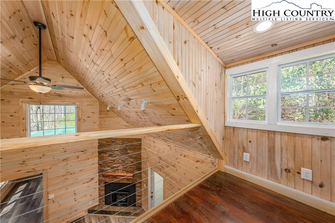
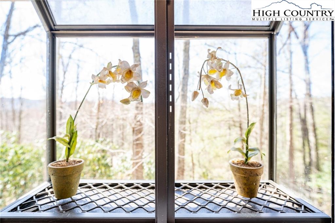
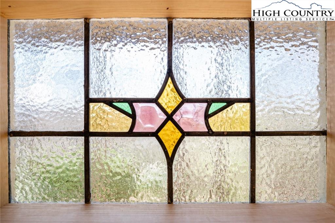
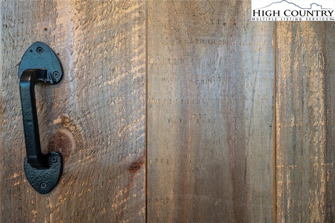
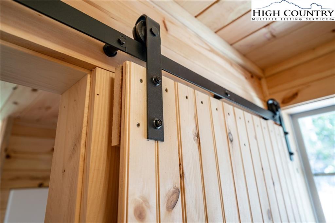
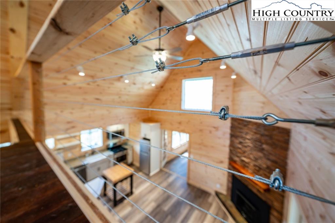
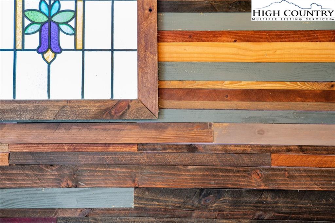
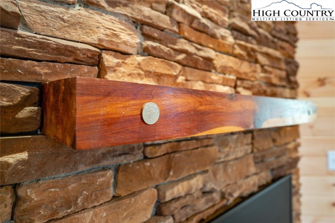
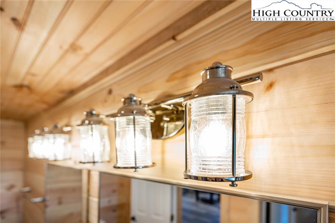
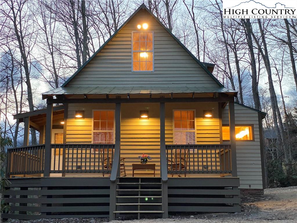
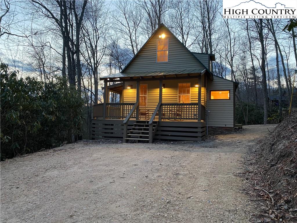
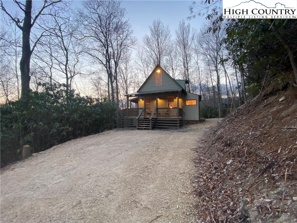
Completely renovated home in new condition tucked away on over 4 acres offering great privacy and mountain views! Charming mountain-style cottage welcomes you in the living area with soaring ceilings and a new kitchen featuring soft close cabinets, granite counters, and stainless appliances. Living area has a stone fireplace with gas logs to cozy up to in the cooler months and direct access to the back deck and fire pit area. Walk through french doors into the bonus room which could serve as a dining area, office, or bunk room for additional guests. Both baths, laundry, and master are on the main with a loft bedroom upstairs. Large covered deck has ample space to enjoy peaceful breezy summers and the mountain view beyond. With over 4 acres joining two private roads and the bulk of the acreage lying towards the view, additional clearing could be done to open the view entirely! All new: plumbing, wiring, insulation, flooring, fixtures, walls, ceilings mean that you can add your decor and be the first to call Bear Paw home! Located 10 minutes from Mountain City and 15 minutes from Watauga Lake, this is your mountain dream home with great rental potential. Broker Interest.
Listing ID:
229140
Property Type:
Single Family
Year Built:
2000
Bedrooms:
2
Bathrooms:
2 Full, 0 Half
Sqft:
1188
Acres:
4.110
Garage/Carport:
None
Map
Latitude: 36.471277 Longitude: -81.881053
Location & Neighborhood
City: Mountain City
County: Johnson,TN
Area: 24-TN
Subdivision: OtherSeeRemarks
Zoning: Deed Restrictions, Residential
Environment
Utilities & Features
Heat: Heat Pump-Electric
Auxiliary Heat Source: Fireplace-Propane
Hot Water: Electric
Internet: Yes
Sewer: Septic Permit-2 Bedroom
Amenities: Long Term Rental Permitted, Short Term Rental Permitted, Southern Exposure, Wooded
Appliances: Dishwasher, Dryer Hookup, Gas Range, Microwave Hood/Built-in, Refrigerator, Washer Hookup
Interior
Interior Amenities: 1st Floor Laundry, Vaulted Ceiling
Fireplace: Gas Non-Vented, Cultured or Manmade Stone, One
One Level Living: Yes
Windows: Double Pane
Sqft Living Area Above Ground: 1188
Sqft Total Living Area: 1188
Exterior
Exterior: Wood
Style: Cottage, Mountain
Porch / Deck: Covered, Multiple, Open
Driveway: Private Gravel
Construction
Construction: Wood Frame
Attic: No
Basement: Crawl Space, Pier & Beam
Garage: None
Roof: Metal
Financial
Property Taxes: $493
Financing: Cash/New, Conventional
Other
Price Per Sqft: $227
Price Per Acre: $65,572
33.64 miles away from this listing.
Sold on August 19, 2024
The data relating this real estate listing comes in part from the High Country Multiple Listing Service ®. Real estate listings held by brokerage firms other than the owner of this website are marked with the MLS IDX logo and information about them includes the name of the listing broker. The information appearing herein has not been verified by the High Country Association of REALTORS or by any individual(s) who may be affiliated with said entities, all of whom hereby collectively and severally disclaim any and all responsibility for the accuracy of the information appearing on this website, at any time or from time to time. All such information should be independently verified by the recipient of such data. This data is not warranted for any purpose -- the information is believed accurate but not warranted.
Our agents will walk you through a home on their mobile device. Enter your details to setup an appointment.