Category
Price
Min Price
Max Price
Beds
Baths
SqFt
Acres
You must be signed into an account to save your search.
Already Have One? Sign In Now
256057 Boone, NC 28607
4
Beds
3.5
Baths
4429
Sqft
0.070
Acres
$949,900
For Sale
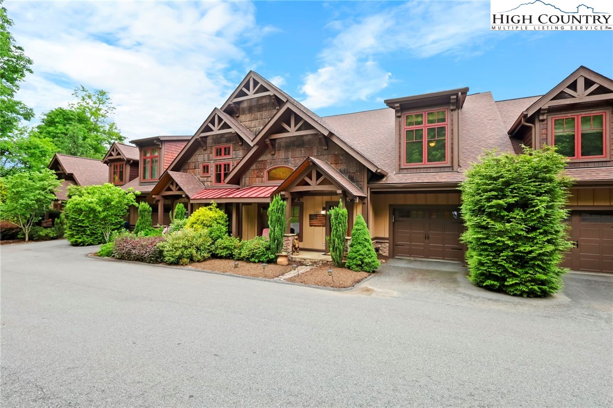
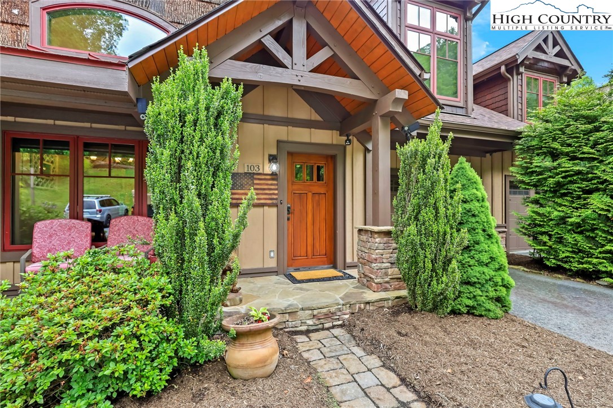


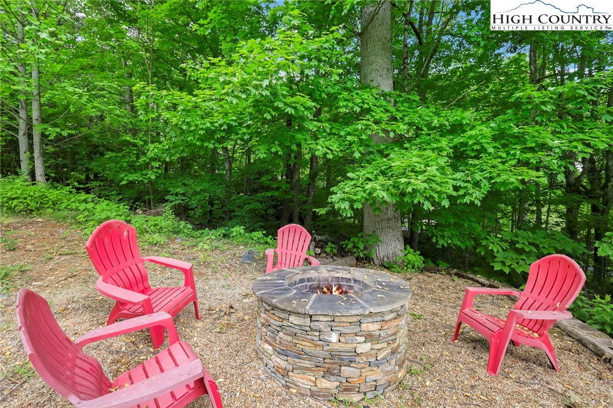
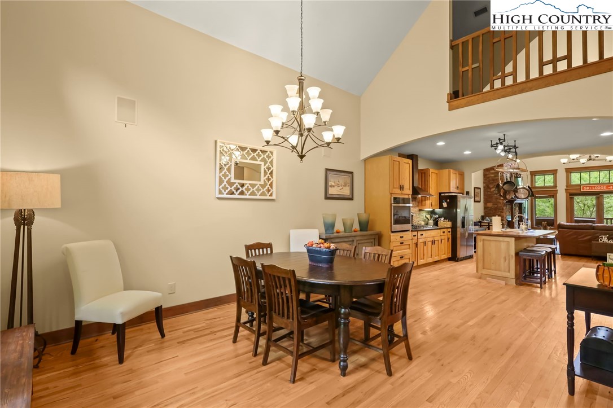
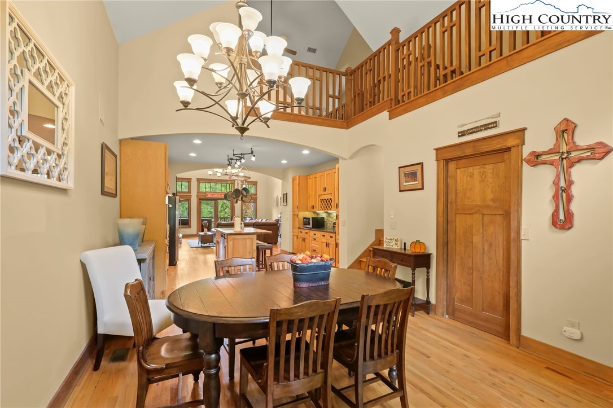
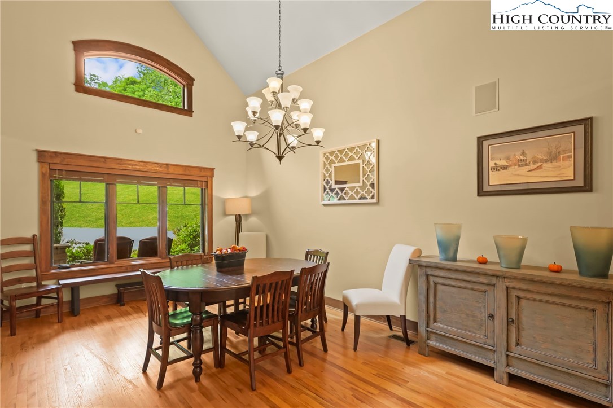


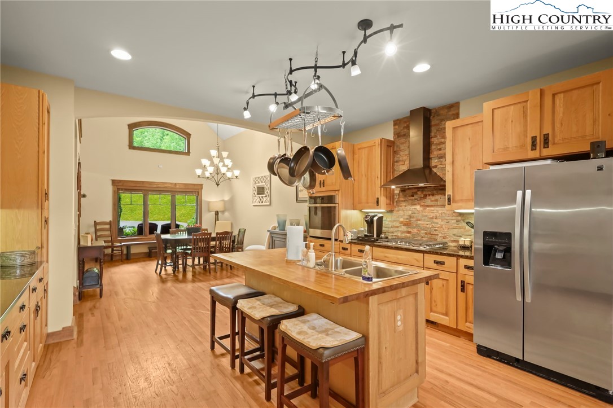






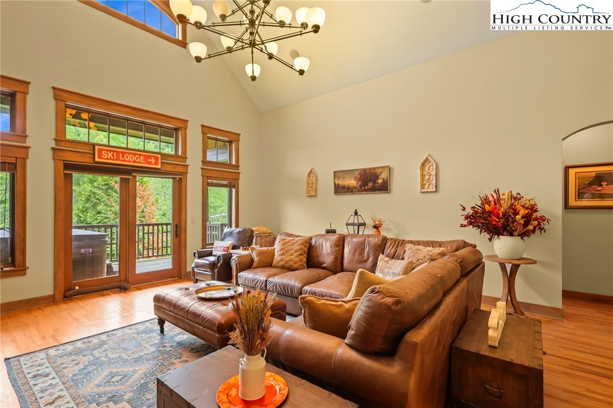
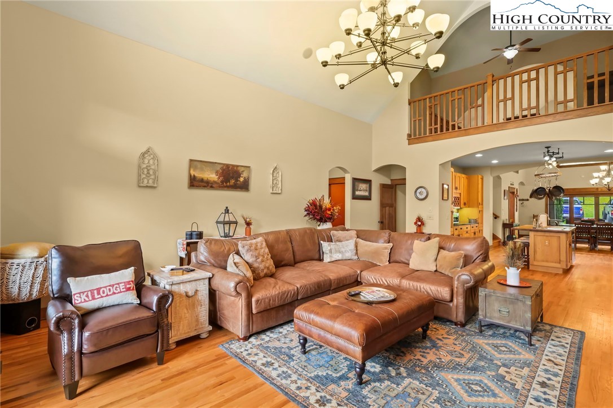
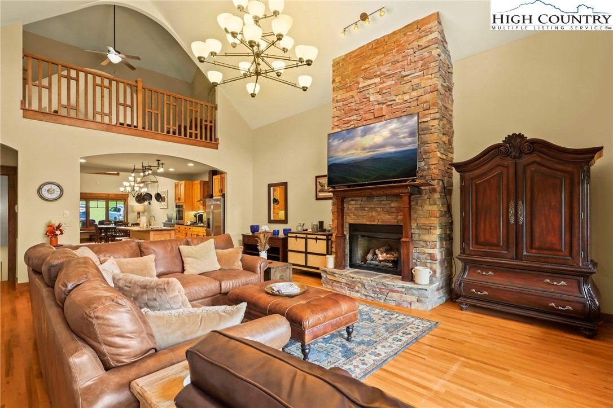
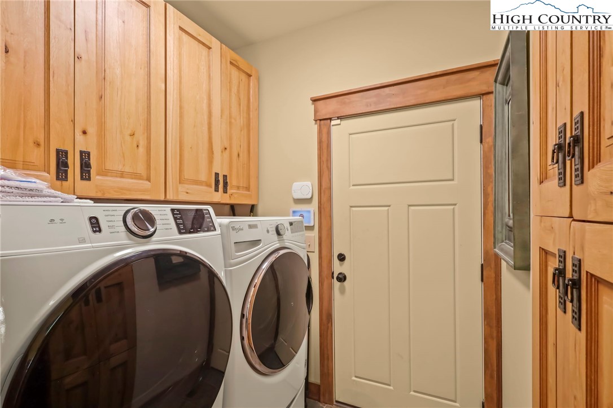
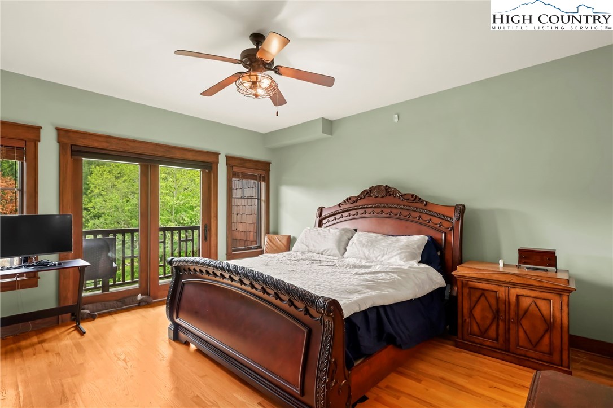

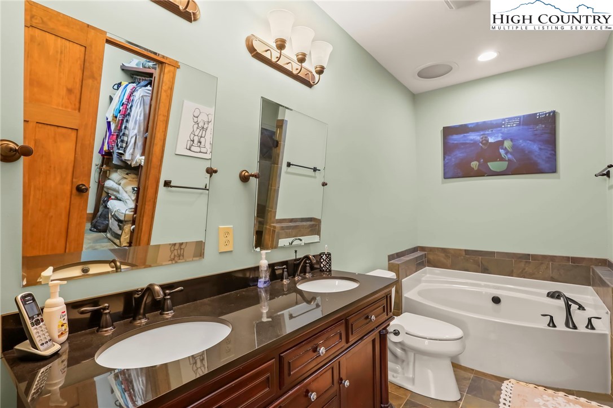



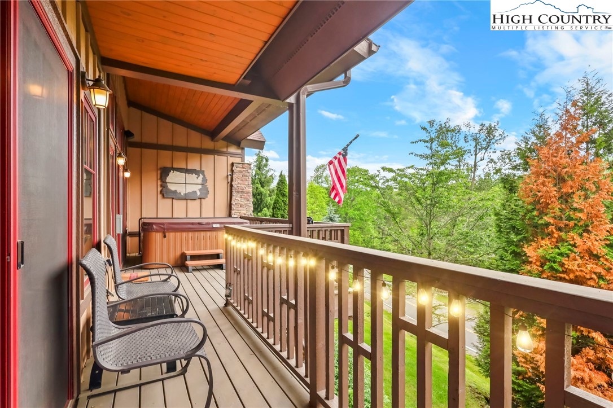

















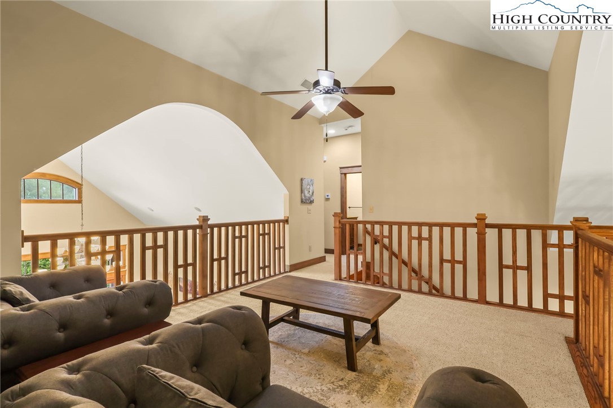




Discover mountain living at its finest in this luxurious Adirondack-style townhome, ideally situated between Boone and Blowing Rock. With over 4,400 square feet of meticulously designed living space, this home offers an exceptional blend of rustic charm and modern elegance. From the moment you enter, it's clear this isn’t your typical townhome. The main level welcomes you with warm oak flooring and ceramic tile, flowing through a spacious open-concept layout that includes a beautifully appointed kitchen, elegant dining area, inviting living room, and a half bath. The primary suite on this floor offers a peaceful retreat with a walk-in shower and direct access to the covered outdoor area. Step through a wall of windows and you’re greeted by a tranquil space perfect for relaxation, complete with mountain views, the soothing sounds of Winkler’s Creek, and a private hot tub. The kitchen is a chef’s dream, featuring custom oak cabinetry, granite countertops, a butcher block island, a stacked slate backsplash, a five-burner gas stove, and a convection wall oven. Access to the garage through a large utility room adds convenience to everyday living. Upstairs, a cozy loft overlooks the main living area and leads to two generously sized bedrooms and a full bath with a double vanity. The finished walkout basement expands the home’s functionality with a spacious guest suite, partial kitchen, full bath, and a large entertainment area, complete with a dedicated theater room — perfect for movie nights or hosting guests. Tucked in a scenic community with an inviting shared fire pit, this home is just under four miles from Downtown Boone. Whether you're seeking a full-time residence or a serene mountain escape, this High Country haven offers the perfect blend of comfort, style, and natural beauty.
Listing ID:
256057
Property Type:
Townhouse
Year Built:
2009
Bedrooms:
4
Bathrooms:
3 Full, 1 Half
Sqft:
4429
Acres:
0.070
Garage/Carport:
1
Map
Latitude: 36.182826 Longitude: -81.689126
Location & Neighborhood
City: Boone
County: Watauga
Area: 1-Boone, Brushy Fork, New River
Subdivision: The Lodges at Winklers Creek
Environment
Utilities & Features
Heat: Electric, Heat Pump
Sewer: Community Coop Sewer
Utilities: High Speed Internet Available
Appliances: Built In Oven, Dryer, Dishwasher, Gas Cooktop, Refrigerator, Washer
Parking: Driveway, Garage, One Car Garage, Paved, Private
Interior
Fireplace: Two, Gas, Stone
Sqft Living Area Above Ground: 2770
Sqft Total Living Area: 4429
Exterior
Exterior: Fire Pit, Hot Tub Spa, Paved Driveway
Style: Craftsman
Construction
Construction: Stone Veneer, Wood Siding, Wood Frame
Garage: 1
Roof: Architectural, Metal, Shingle
Financial
Property Taxes: $2,293
Other
Price Per Sqft: $214
The data relating this real estate listing comes in part from the High Country Multiple Listing Service ®. Real estate listings held by brokerage firms other than the owner of this website are marked with the MLS IDX logo and information about them includes the name of the listing broker. The information appearing herein has not been verified by the High Country Association of REALTORS or by any individual(s) who may be affiliated with said entities, all of whom hereby collectively and severally disclaim any and all responsibility for the accuracy of the information appearing on this website, at any time or from time to time. All such information should be independently verified by the recipient of such data. This data is not warranted for any purpose -- the information is believed accurate but not warranted.
Our agents will walk you through a home on their mobile device. Enter your details to setup an appointment.