Category
Price
Min Price
Max Price
Beds
Baths
SqFt
Acres
You must be signed into an account to save your search.
Already Have One? Sign In Now
This Listing Sold On December 1, 2025
257503 Sold On December 1, 2025
1
Beds
1
Baths
1008
Sqft
3.244
Acres
$299,000
Sold
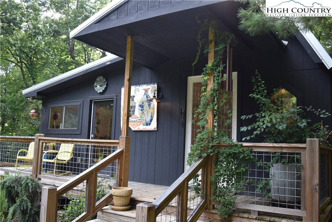
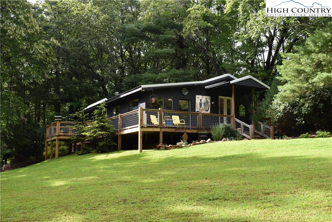
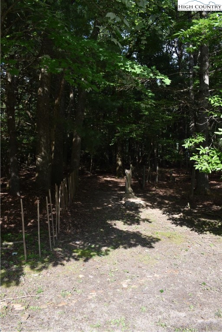
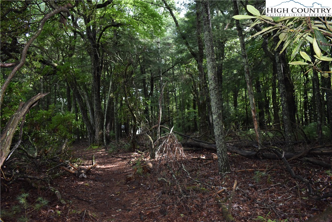
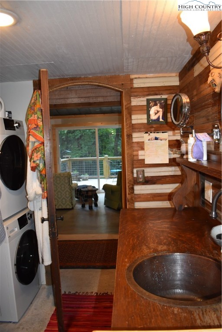
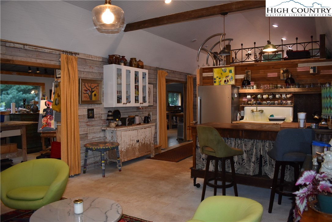
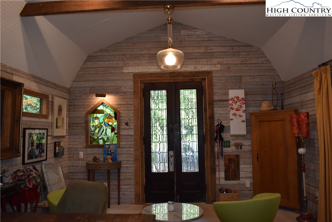
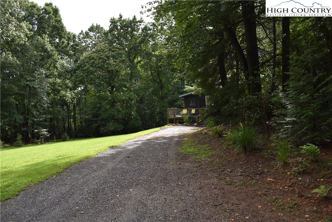
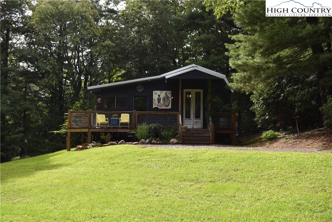
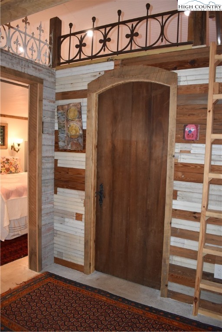
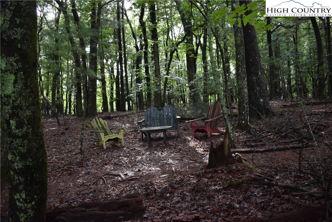
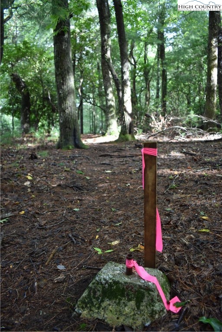
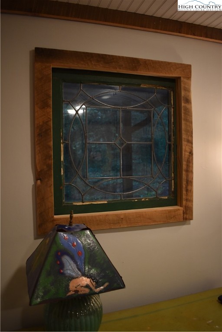
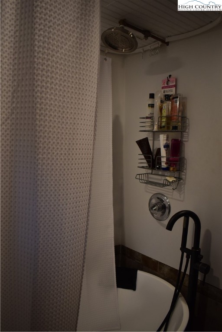
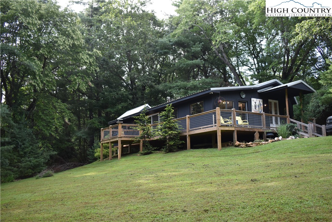
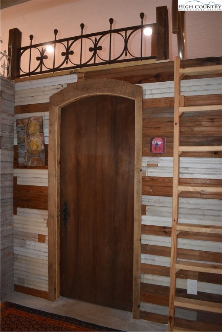
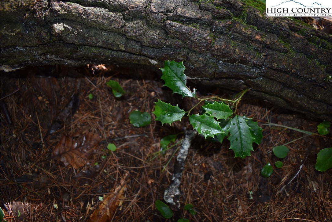
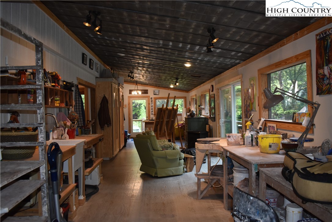
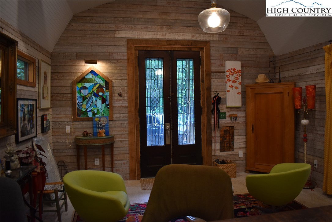
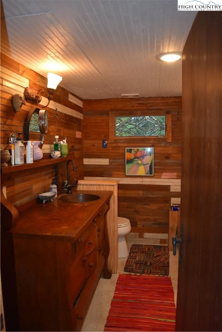
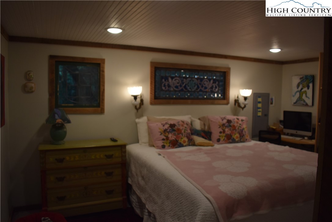
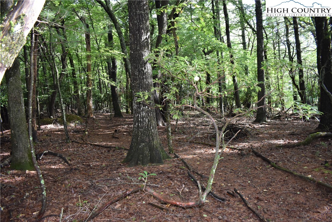
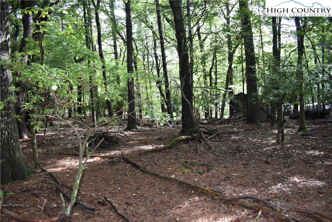
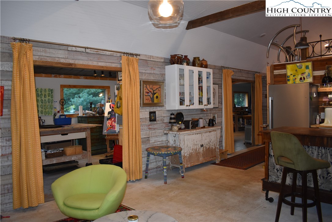
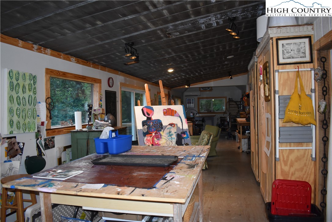
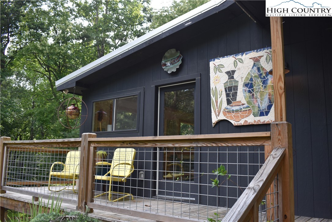
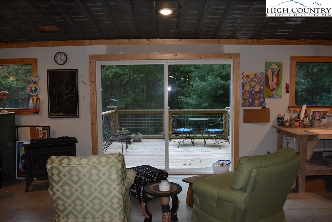
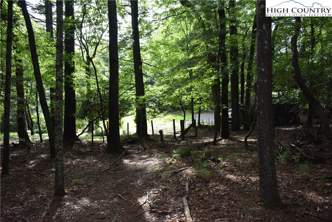
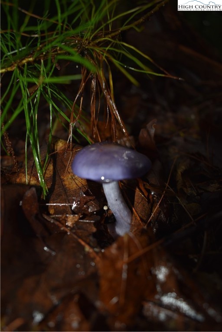
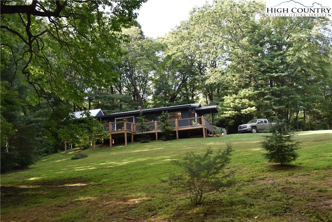
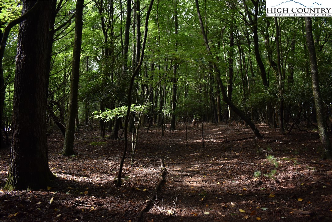
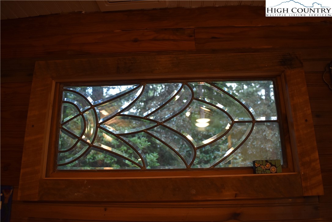
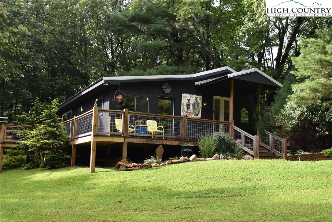
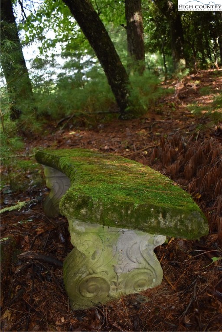
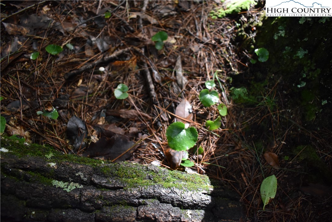
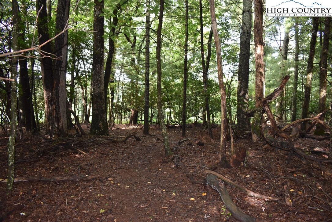
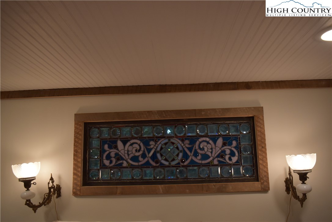
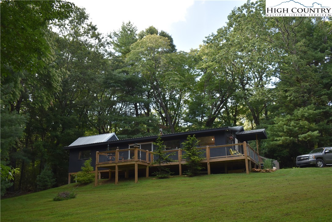
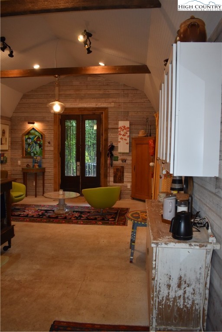
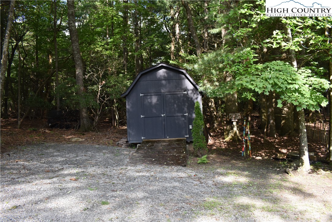
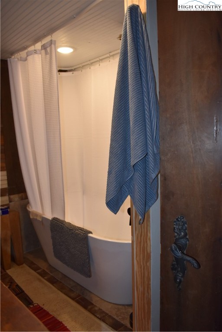
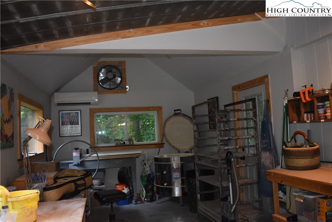
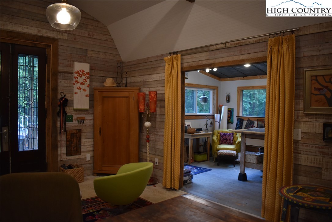
Blue Ridge Parkway, 2023 home with unique, eclectic, features, that intrigue, & inspire; this is not like every other home. The artist owners have used their talents & connections to build this home from uncommon materials in very functional ways. The cabinetry, the windows, (stained glass pieces are set into the frame & can be removed to access the exterior windows & clean. The larger bedroom window is a rare rondel piece.) the window sills and the arched door are solid Walnut, so heavy & beautiful, the antique European front doors from a dealer in Asheville, the shelves above the farm sink & beside the refrigerator, the lights above the farm sink were made by Daniel Cater, the wood behind the sink & in the bathroom is from the Pughes Grocery Store in Piney Creek, the tin backsplash, the island was an old store counter from a store in State Road, coffee bar & cabinets, the railings surrounding & at the top of the loft, the wood in the living room and kitchen is 200 year old wood from King, NC, all of these attractive details add character & interest. All of that plus the current items for comfort and safety, like the deck railings, metal roof & mini-splits for heat & A/C, the appliances and of course all utilities including incredibly fast & reliable fiber optic internet so when you decide to be inside you can stream and stay in the loop. Everything you need with tall ceilings plus space for Your studio, or another bedroom (the septic system is for a 2-bedroom home), a dining room, a play room, meeting or office space with abundant glass, 6 oversized windows plus 2 glass man doors & sliding glass doors to the outdoor living space on over 400SF of decking. Use or make this space with high ceilings and abundant natural light fit your needs. You can tell when you arrive & see the custom 8' front paneled glass French doors, that this is not just like every other home built in the last five years, this is a very special place with heart and art built into every room. The open & wooded land has trails throughout allowing you to just walk out the front door when you need to stretch your legs and your mind. A walk in the woods can be restorative & if your legs will allow, within a 1/2 mile is the Blue Ridge Parkway, an excellent place to run or ride, again, shady, cool and plenty of big views along the way. Practice your 5K time & do a loop to the fabulous Mahogany Rock overlook with many many layers of blue mountains stretching out as far as you can see. 1.6 miles from the house, South on the BRP. The land tract is unrestricted & the two combined are in an unbeatable location location location just off of the BRP accessed from level roads with nearly 100% level land! This home is about an hour from Winston, just under three from Raleigh. Come see us in the mountains; it is a really cool place to be! Call for an appointment to see this property today to begin your best life in the NC Mountains!
Listing ID:
257503
Property Type:
Single Family
Year Built:
2021
Bedrooms:
1
Bathrooms:
1 Full, 0 Half
Sqft:
1008
Acres:
3.244
Map
Latitude: 36.429698 Longitude: -81.038062
Location & Neighborhood
City: Sparta
County: Alleghany
Area: 31-Cherry Lane
Subdivision: None
Environment
Utilities & Features
Heat: Ductless, Fireplaces
Sewer: Private Sewer, Septic Permit2 Bedroom, Septic Tank
Utilities: Septic Available
Appliances: Dryer, Gas Range, Refrigerator, Washer
Parking: Driveway, Gravel, Private
Interior
Fireplace: Free Standing, Gas, Propane
Windows: Double Pane Windows, Vinyl, Window Treatments
Sqft Living Area Above Ground: 1008
Sqft Total Living Area: 1008
Exterior
Exterior: Out Buildings, Storage, Gravel Driveway
Style: Contemporary
Construction
Construction: Wood Siding, Wood Frame
Roof: Metal
Financial
Property Taxes: $982
Other
Price Per Sqft: $297
Price Per Acre: $92,170
4.56 miles away from this listing.
Sold on August 6, 2025
The data relating this real estate listing comes in part from the High Country Multiple Listing Service ®. Real estate listings held by brokerage firms other than the owner of this website are marked with the MLS IDX logo and information about them includes the name of the listing broker. The information appearing herein has not been verified by the High Country Association of REALTORS or by any individual(s) who may be affiliated with said entities, all of whom hereby collectively and severally disclaim any and all responsibility for the accuracy of the information appearing on this website, at any time or from time to time. All such information should be independently verified by the recipient of such data. This data is not warranted for any purpose -- the information is believed accurate but not warranted.
Our agents will walk you through a home on their mobile device. Enter your details to setup an appointment.