Category
Price
Min Price
Max Price
Beds
Baths
SqFt
Acres
You must be signed into an account to save your search.
Already Have One? Sign In Now
This Listing Sold On May 7, 2024
246200 Sold On May 7, 2024
2
Beds
2.5
Baths
1024
Sqft
0.010
Acres
$395,000
Sold
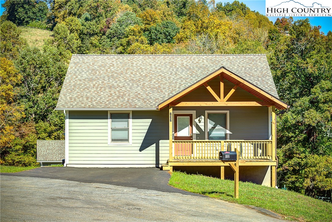
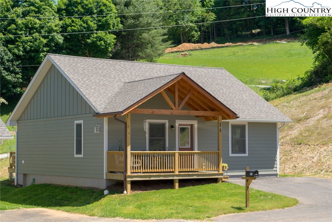
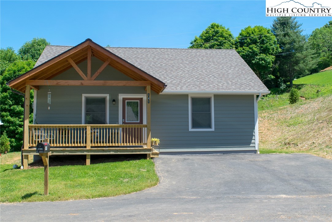
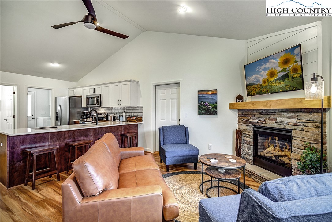
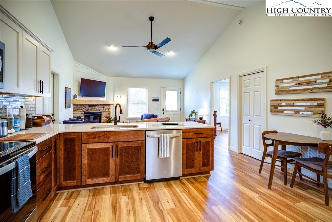
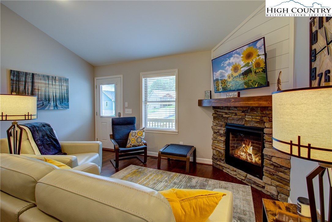
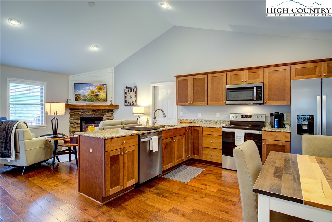
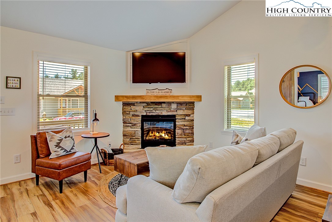
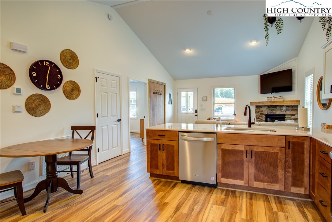
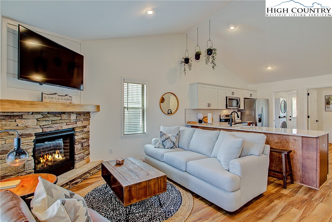
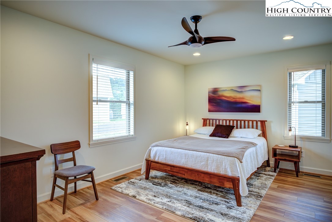
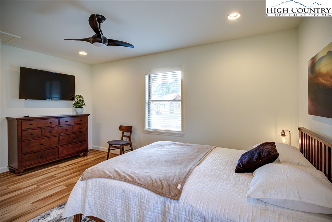
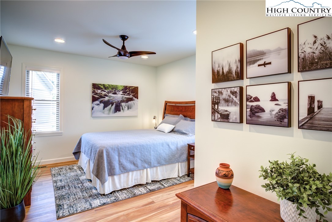
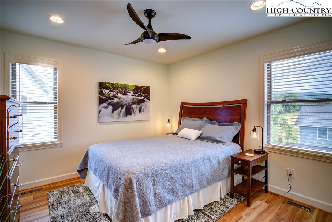
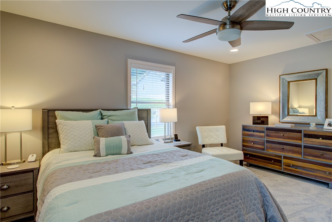
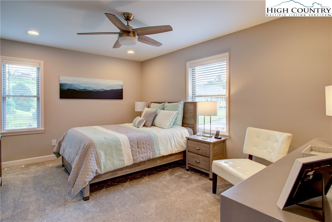
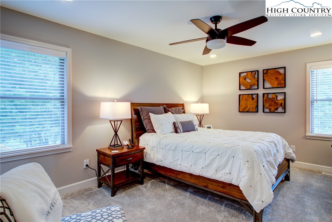
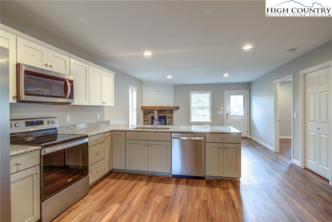
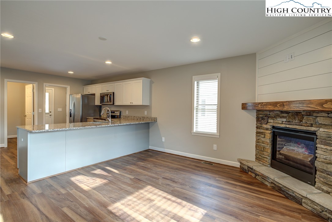
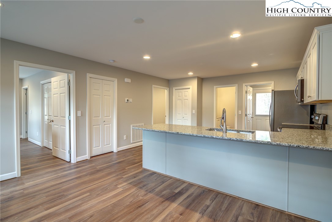
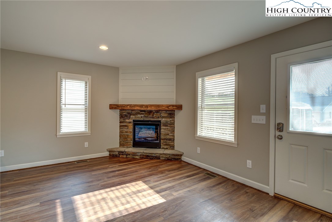
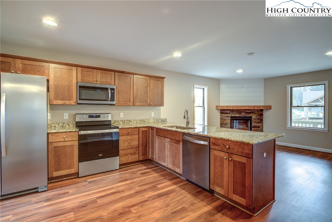
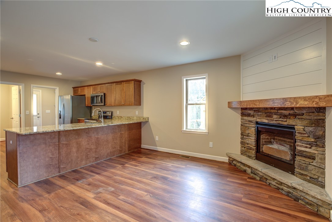
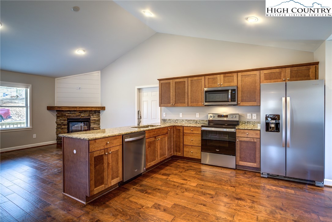
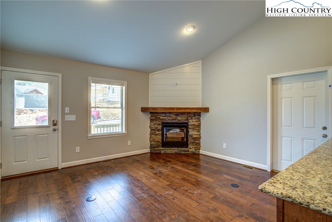
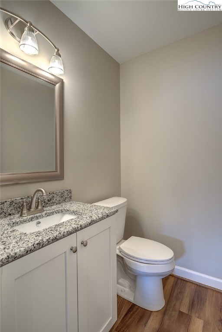
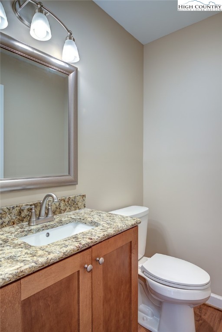
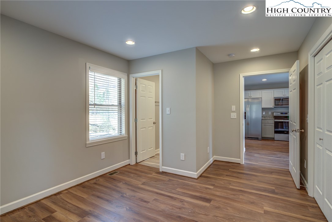
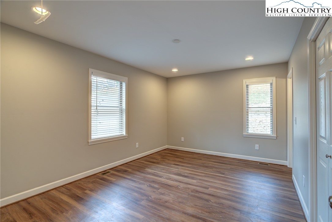
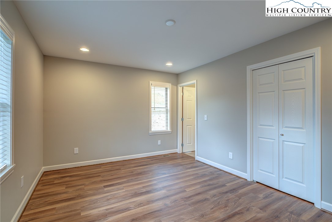
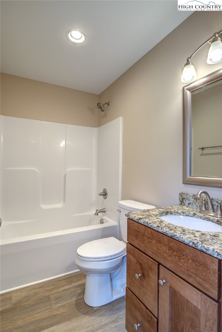
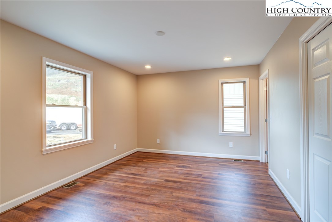
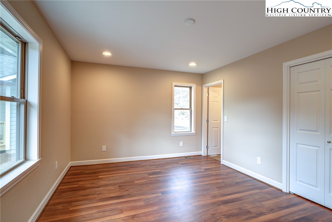
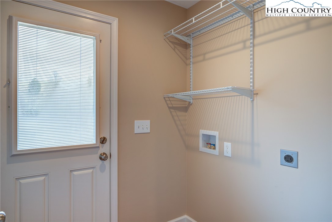
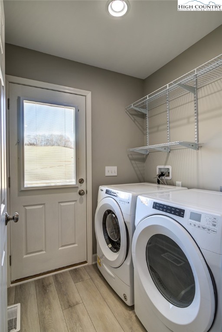
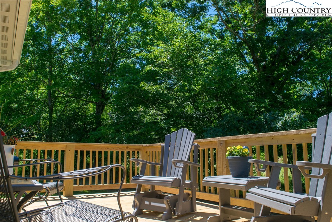
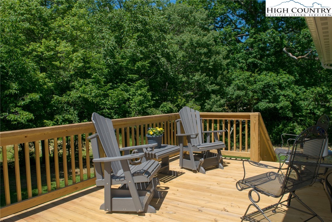
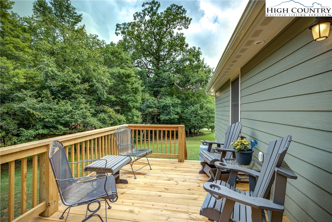
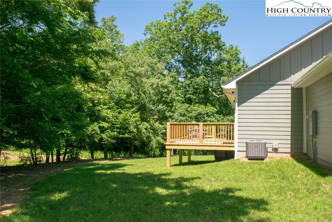
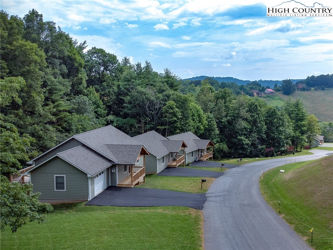
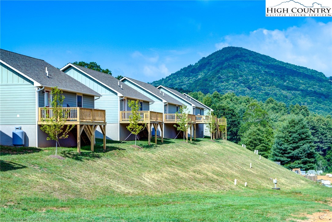
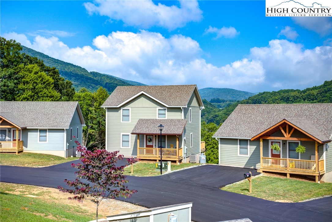
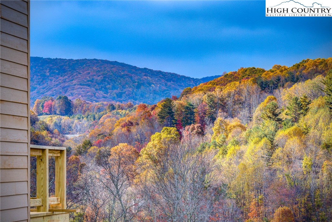
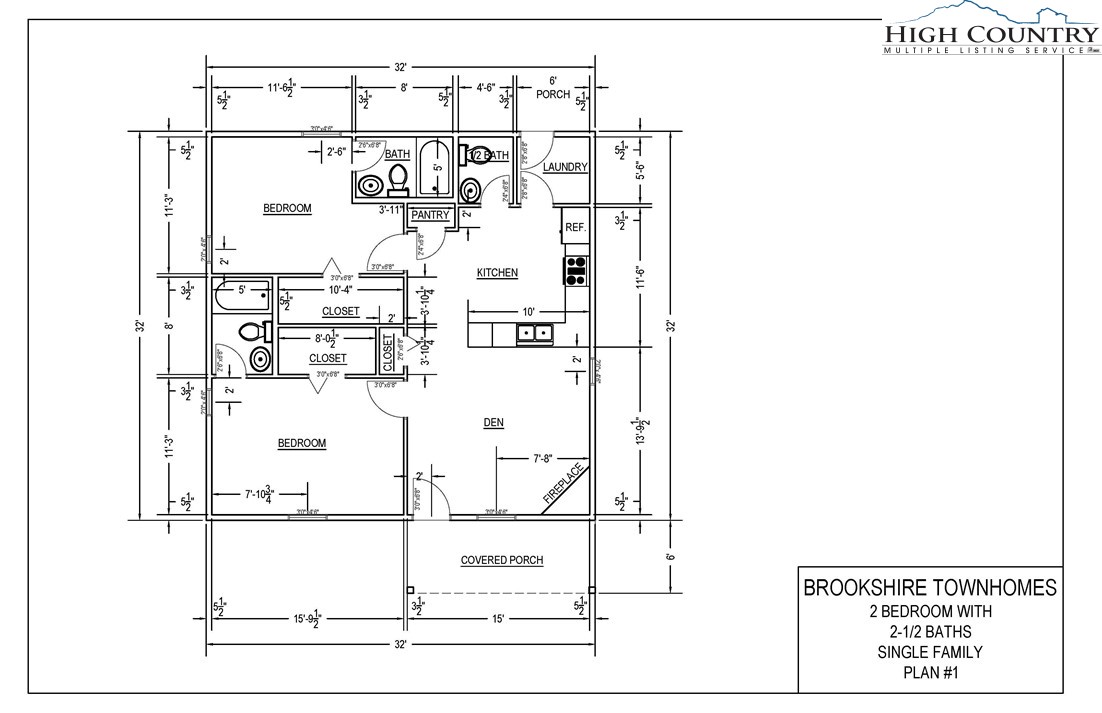
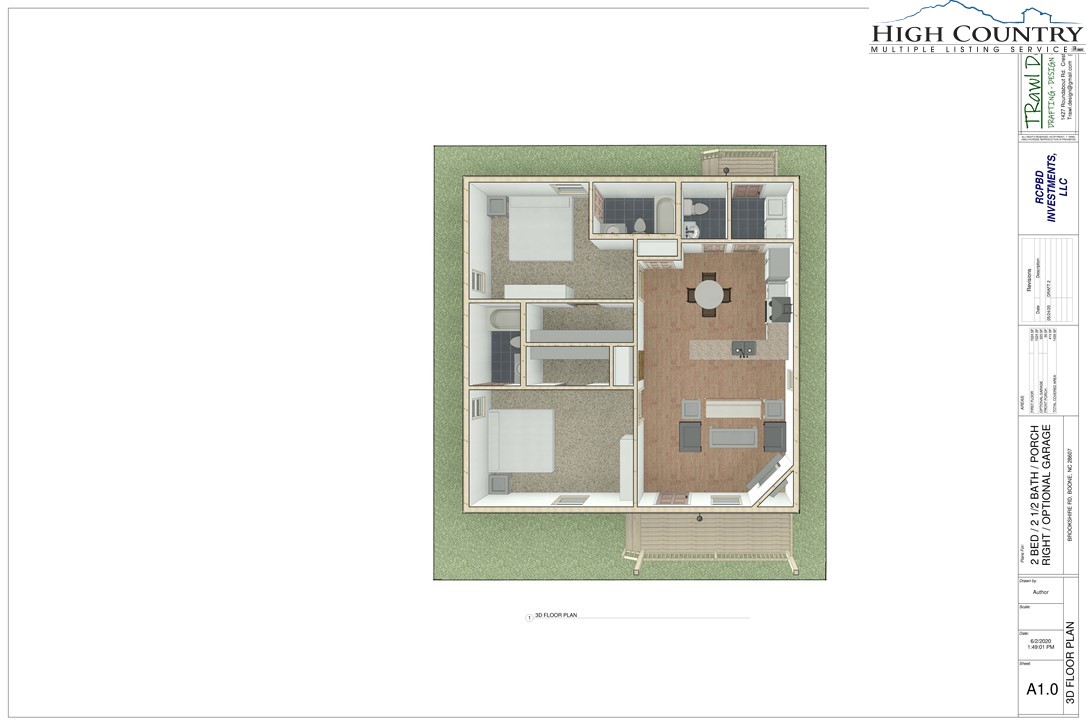
Beautiful freestanding unit READY to MOVE IN, GREAT LOCATION with views of Howard's Knob, in Townhomes At Brookshire! Two bedroom, two and one-half bath townhouse. Upgraded finishes including black hardware package, quartz countertops, ceilings fans, boxed beam, etc. Close to Brookshire Park, The New River, stocked trout stream and the Greenway. One-level living offered in a detached/standalone townhouse concept. Stainless kitchen appliances, quartz counter-tops, pantry, as well as walk-in laundry. Quality new construction! Ideal location with proposed amenities to include hiking and biking trails, dog park, and community garden, etc. Townhomes At Brookshire is a 95 acre community with primarily detached townhomes planned leaving the natural aesthetics of 80+ acres for enjoyment of its owners. Additional plans for 1 and 3 bedrooms are available with or without garages. *Photos represent a similar finished unit recently completed. All aspects and finishes may not be the same as the subject home.* A construction site so an appointment is recommended to assure access and correct location.
Listing ID:
246200
Property Type:
Townhouse
Year Built:
2023
Bedrooms:
2
Bathrooms:
2 Full, 1 Half
Sqft:
1024
Acres:
0.010
Map
Latitude: 36.234053 Longitude: -81.652993
Location & Neighborhood
City: Boone
County: Watauga
Area: 1-Boone, Brushy Fork, New River
Subdivision: Townhomes At Brookshire
Environment
Utilities & Features
Heat: Electric, Fireplaces, Heat Pump
Sewer: Community Coop Sewer
Utilities: High Speed Internet Available
Appliances: Dishwasher, Electric Range, Electric Water Heater, Microwave Hood Fan, Microwave, Refrigerator
Parking: Asphalt, Driveway
Interior
Fireplace: One, Gas, Vented, Propane
Sqft Living Area Above Ground: 1024
Sqft Total Living Area: 1024
Exterior
Exterior: Other, See Remarks
Style: Cottage, Craftsman, Mountain, Traditional
Construction
Construction: Other, See Remarks, Wood Frame
Roof: Asphalt, Shingle
Financial
Property Taxes: $0
Other
Price Per Sqft: $386
The data relating this real estate listing comes in part from the High Country Multiple Listing Service ®. Real estate listings held by brokerage firms other than the owner of this website are marked with the MLS IDX logo and information about them includes the name of the listing broker. The information appearing herein has not been verified by the High Country Association of REALTORS or by any individual(s) who may be affiliated with said entities, all of whom hereby collectively and severally disclaim any and all responsibility for the accuracy of the information appearing on this website, at any time or from time to time. All such information should be independently verified by the recipient of such data. This data is not warranted for any purpose -- the information is believed accurate but not warranted.
Our agents will walk you through a home on their mobile device. Enter your details to setup an appointment.