Category
Price
Min Price
Max Price
Beds
Baths
SqFt
Acres
You must be signed into an account to save your search.
Already Have One? Sign In Now
This Listing Sold On January 19, 2021
225061 Sold On January 19, 2021
3
Beds
2.5
Baths
1883
Sqft
2.135
Acres
$260,000
Sold
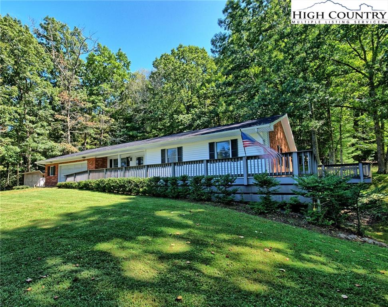
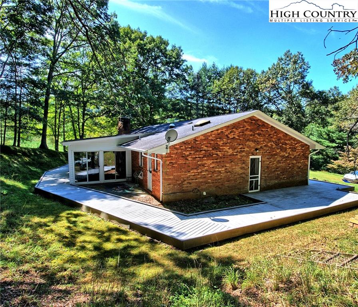
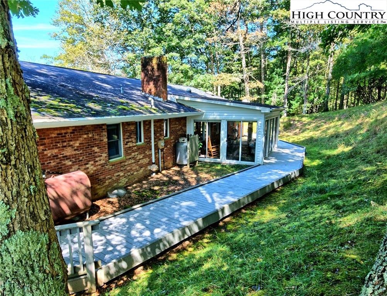
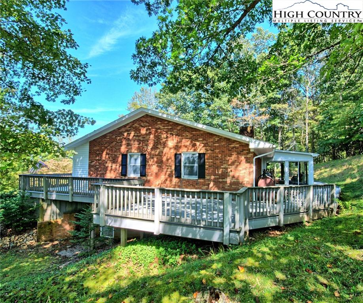
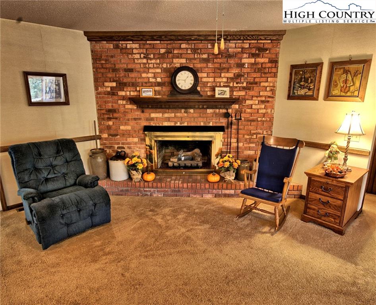
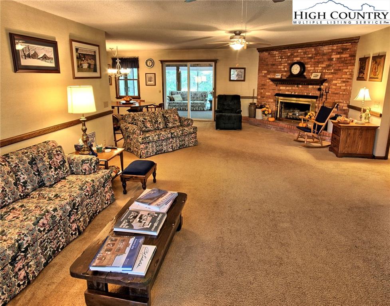
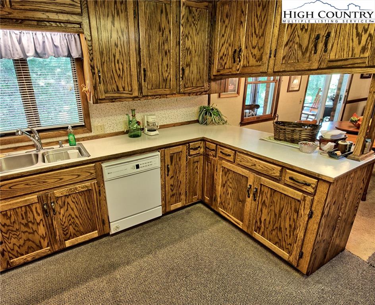
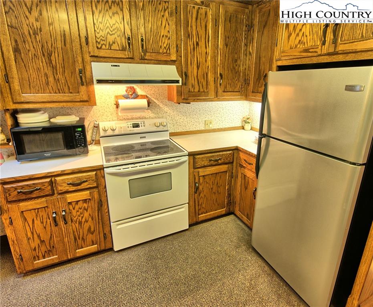
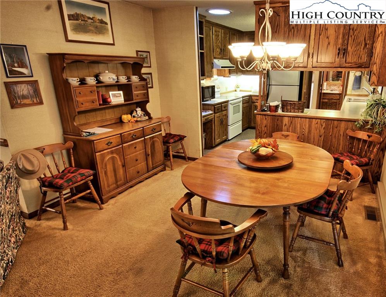
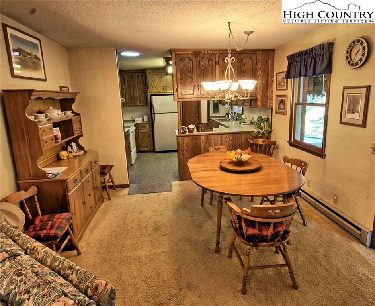
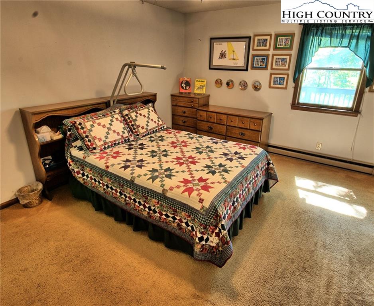
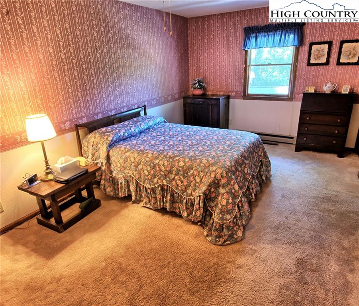
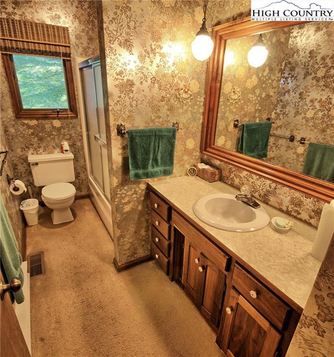
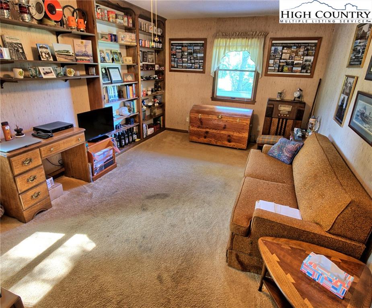
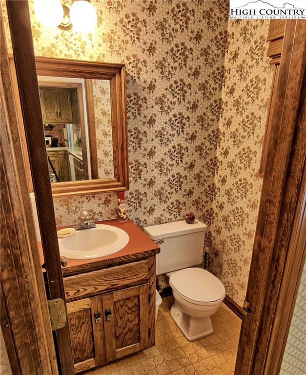
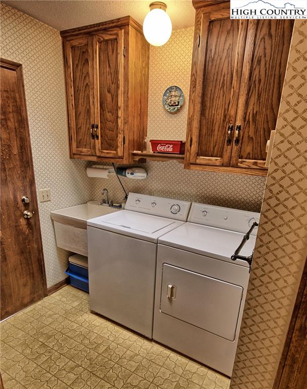
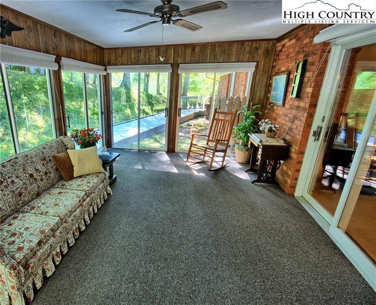
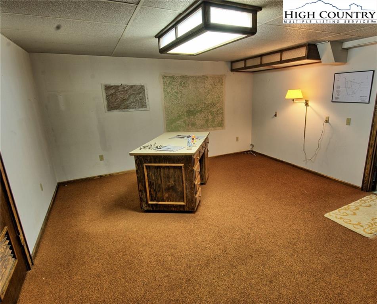
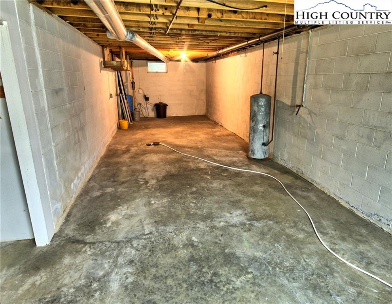
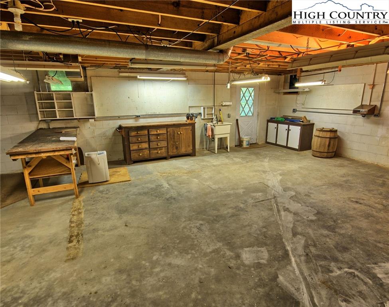
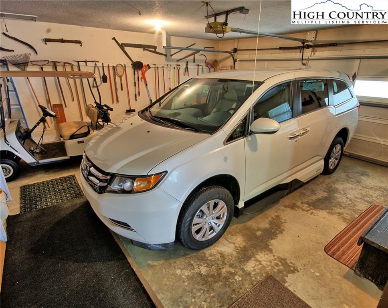
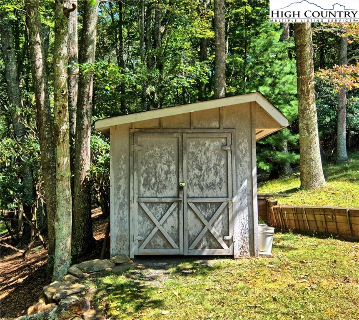
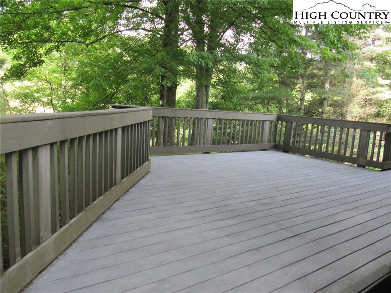
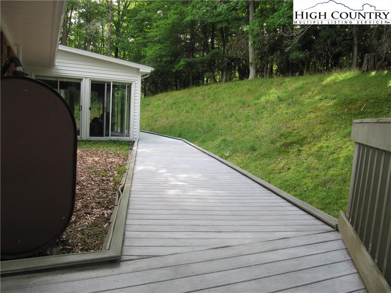
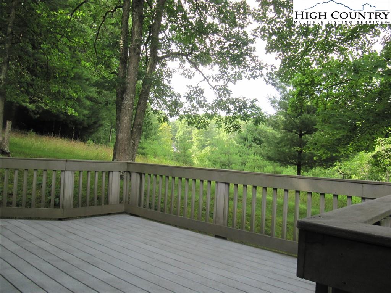
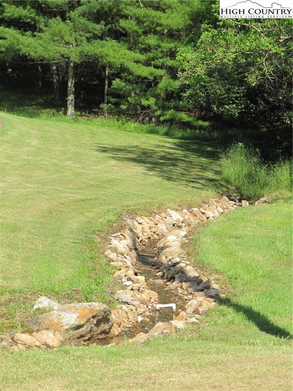
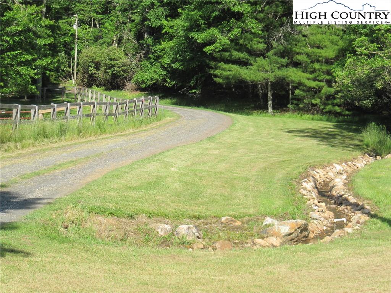
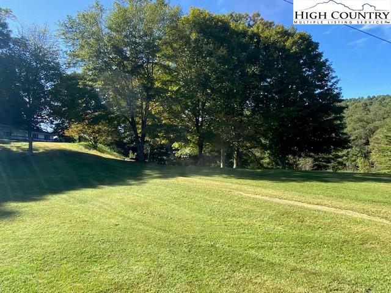
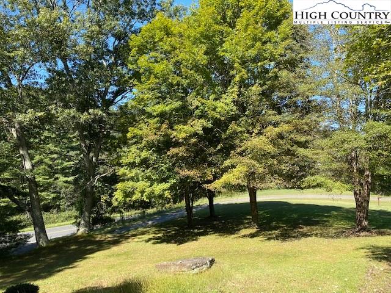
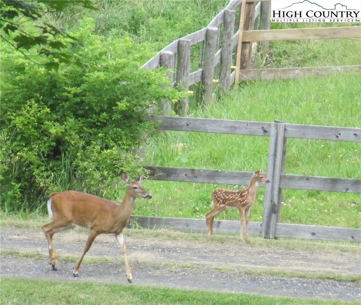
Beautiful home well maintained and loved! One level living brick home has so much to offer! Featuring 3 bedrooms, 2 full baths plus a half bath, kitchen with custom oak cabinets, dining area that leads to huge living room w/a cozy brick fireplace (with gas logs) highlighting a handmade oak mantle. Beautiful oak trim throughout living room. Perfect sunroom w/glass surrounding just off from the dining room – a wonderful place to relax or entertain family & guests. Property sits on 2.135 acres, beautiful shade trees, and small creek that run along the property. Full walkout basement has excellent workshop area with workbench and 200 sq. ft. heated living area for many possibilities – den, office, craft or play room. You will also find ample storage in the two-car garage w/build-in cabinets, basement and outbuilding. Kids will enjoy the big front yard and especially the small creek while you are relaxing on the large open deck. The composite decking & walkway encircles the house. Whether you are looking for your first home, second home, a larger home, a smaller home, or even a vacation home, this house fits every need. Less than 20 mins from the vibrant towns of Jefferson & W Jefferson
Listing ID:
225061
Property Type:
Single Family
Year Built:
1981
Bedrooms:
3
Bathrooms:
2 Full, 1 Half
Sqft:
1883
Acres:
2.135
Garage/Carport:
2 Car, Attached
Map
Latitude: 36.409720 Longitude: -81.336664
Location & Neighborhood
City: Jefferson
County: Ashe
Area: 19-Peak Creek, Obids
Subdivision: None
Zoning: Residential
Environment
Elevation Range: 2501-3000 ft
Utilities & Features
Heat: Forced Air-Oil
Auxiliary Heat Source: Baseboard Electric, Fireplace-Propane
Hot Water: Electric
Internet: Yes
Sewer: Septic Permit-3 Bedroom
Amenities: High Speed Internet-Fiber Optic
Appliances: Disposal, Dryer Hookup, Electric Range, Refrigerator, Washer Hookup
Interior
Interior Amenities: 1st Floor Laundry, Handicap Access, Radon Mitigation System, Skylights
Fireplace: Brick, Gas Vented, One
One Level Living: Yes
Windows: Double Hung, Double Pane, Screens
Sqft Basement Heated: 216
Sqft Living Area Above Ground: 1667
Sqft Total Living Area: 1883
Sqft Unfinished Basement: 1451
Exterior
Exterior: Brick, Vinyl
Style: Mountain, Ranch, Traditional
Porch / Deck: Open
Driveway: Private Gravel
Construction
Construction: Wood Frame
Attic: Attic Fan, Yes
Basement: Finished - Basement, Inside Ent-Basement, Part Finish-Basement, Walkout - Basement
Garage: 2 Car, Attached
Roof: Asphalt Shingle
Financial
Property Taxes: $1,047
Financing: Cash/New
Other
Price Per Sqft: $143
Price Per Acre: $126,417
7.46 miles away from this listing.
Sold on February 14, 2025
The data relating this real estate listing comes in part from the High Country Multiple Listing Service ®. Real estate listings held by brokerage firms other than the owner of this website are marked with the MLS IDX logo and information about them includes the name of the listing broker. The information appearing herein has not been verified by the High Country Association of REALTORS or by any individual(s) who may be affiliated with said entities, all of whom hereby collectively and severally disclaim any and all responsibility for the accuracy of the information appearing on this website, at any time or from time to time. All such information should be independently verified by the recipient of such data. This data is not warranted for any purpose -- the information is believed accurate but not warranted.
Our agents will walk you through a home on their mobile device. Enter your details to setup an appointment.