Category
Price
Min Price
Max Price
Beds
Baths
SqFt
Acres
You must be signed into an account to save your search.
Already Have One? Sign In Now
This Listing Sold On June 10, 2020
214414 Sold On June 10, 2020
3
Beds
3
Baths
2700
Sqft
0.812
Acres
$405,000
Sold
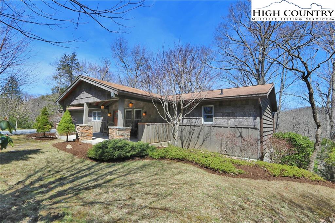
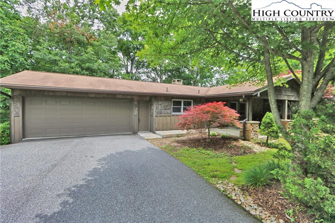
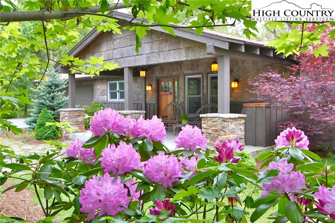
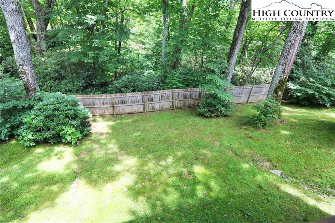
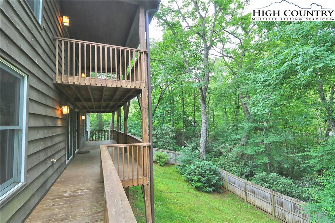
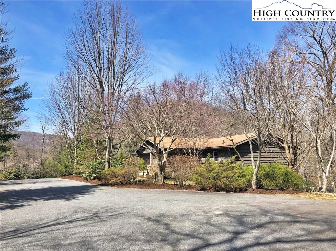
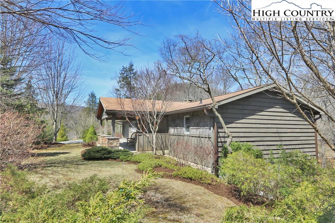
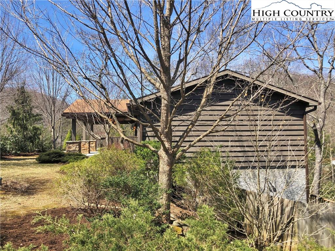
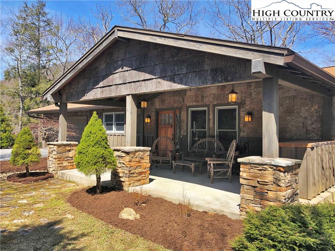
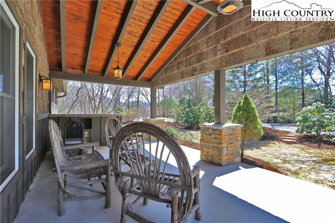
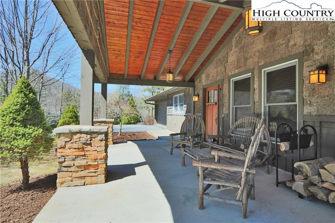
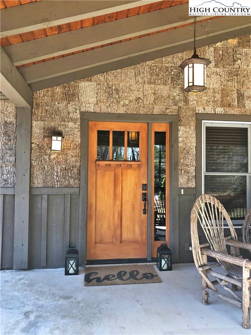
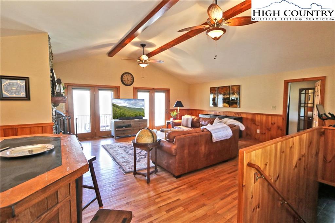
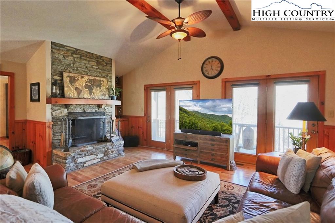
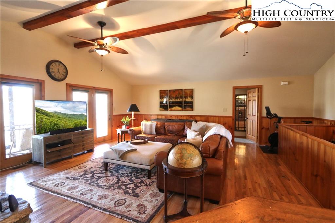
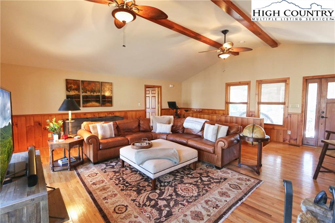
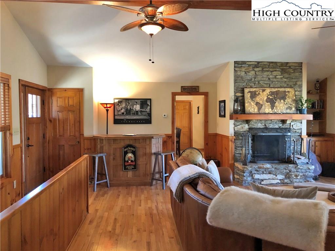
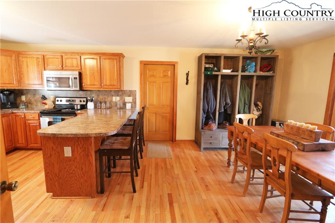
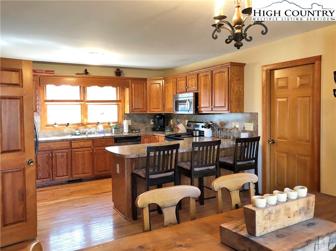
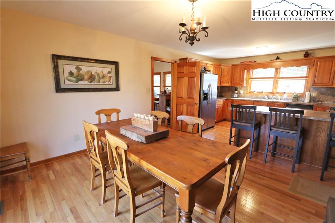
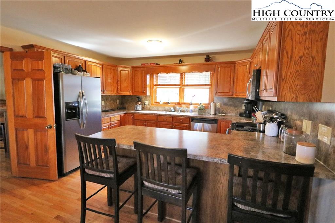
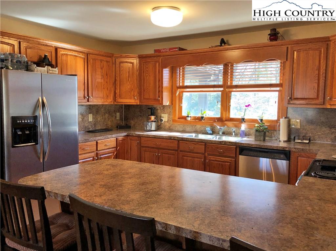
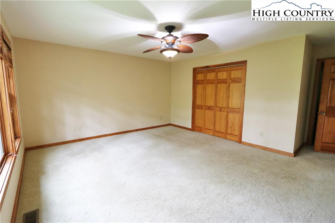
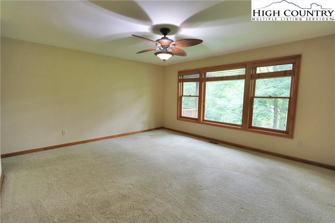
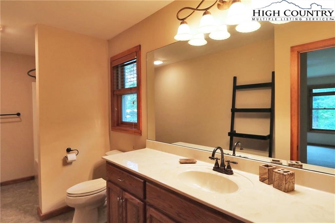
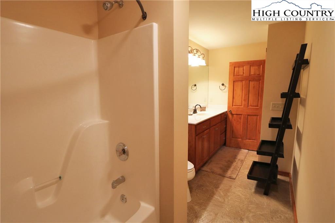
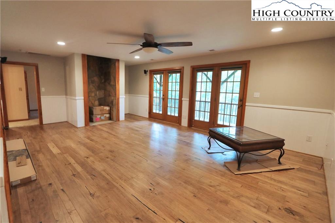
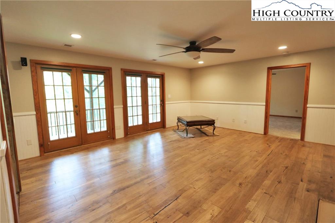
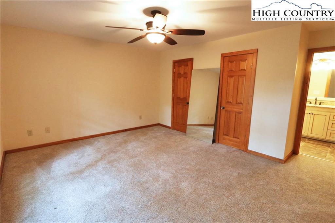
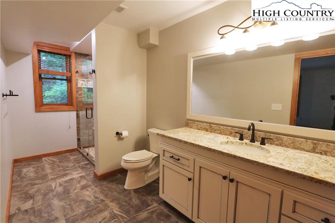
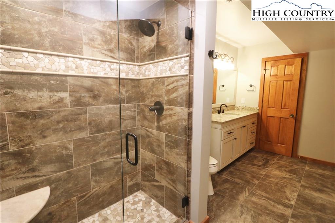
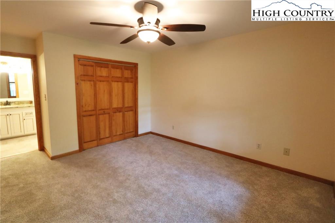
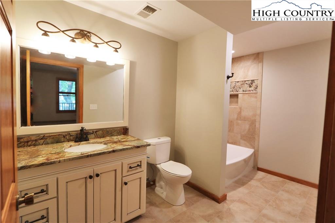
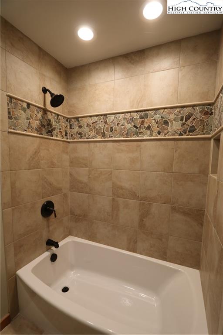
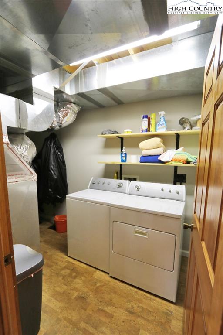
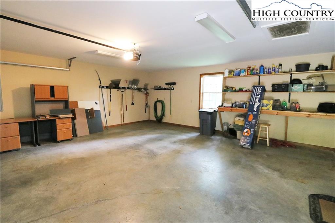
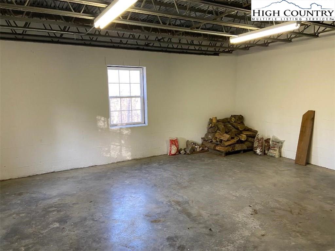
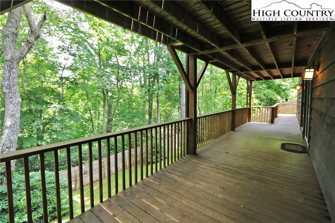
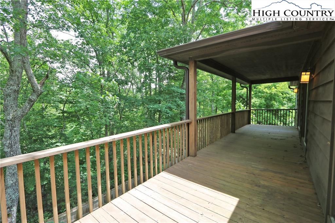
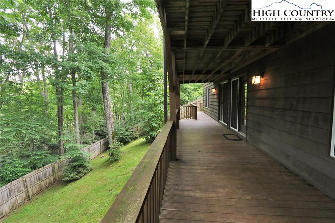
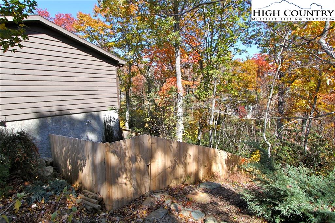
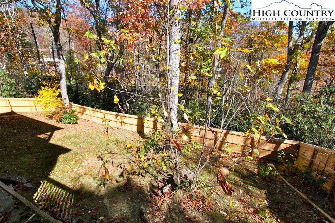
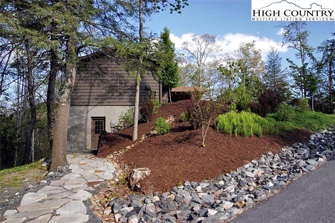
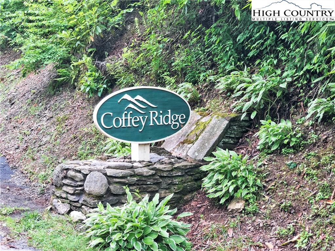
Renovations, Additions, & Updates- conveniently located between Boone (5 min) & Blowing Rock (3 min) at the end of the cul-de-sac & around the corner from Blue Ridge Parkway access, this property is suited to be a year-round residence or mountain getaway alike! The 3BR 3BA home offers a 2 car garage, desirable floor plan w/ vaulted great room (w/ stone wood-burning fireplace), open kitchen/dining w/ deck access, & private Master Suite all on walk-in level. Downstairs find a 2nd, large living space (w/ flue'd alcove for wood/gas stove) plus two BR/BA suites (lower level updates include new engineered wood floors, new carpet in BRs, updated baths w/ tiled showers/granite/porcelain tile floors & new vanities, new toilets, cork laundry room floors, new can lights & fans, fresh paint)! Ample outdoor entertaining space including covered/front timber frame pavilion/patio & upper/lower back decks! Stone, bark, & wood come together in rustic accents inside & out while mature landscaping surrounds the home. Amenities: fenced back yard for pets/kids, workshop/storage w/ outdoor access, timber frame pavilion addition wired for flat screen tv & custom bar made of poplar, High Speed Internet!
Listing ID:
214414
Property Type:
Single Family
Year Built:
2005
Bedrooms:
3
Bathrooms:
3 Full, 0 Half
Sqft:
2700
Acres:
0.812
Garage/Carport:
2 Car, Attached
Map
Latitude: 36.154581 Longitude: -81.647283
Location & Neighborhood
City: Blowing Rock
County: Watauga
Area: 4-BlueRdg, BlowRck YadVall-Pattsn-Globe-CALDWLL)
Subdivision: Coffey Ridge
Zoning: Deed Restrictions, Residential, Subdivision
Environment
Utilities & Features
Heat: Forced Air-Propane
Hot Water: Tankless-Gas
Internet: Yes
Sewer: Septic Permit-3 Bedroom
Amenities: Cable Available, Fiber Optics, High Speed Internet, High Speed Internet-Fiber Optic, Long Term Rental Permitted, Other-See Remarks, Partial Fence, Perimeter Fence, Southern Exposure, Storage
Appliances: Dishwasher, Disposal, Dryer, Electric Range, Microwave Hood/Built-in, Refrigerator, Washer
Interior
Interior Amenities: Basement Laundry, CO Detector, Vaulted Ceiling
Fireplace: Flue, One, Woodburning, Other-See Remarks
Sqft Basement Heated: 1350
Sqft Living Area Above Ground: 1350
Sqft Total Living Area: 2700
Sqft Unfinished Basement: 517
Exterior
Exterior: Bark, Poplar Bark/Bark Siding, Stone, Stucco, Wood
Style: Mountain
Porch / Deck: Covered, Multiple
Driveway: Private Paved
Construction
Construction: Wood Frame
Basement: Finished - Basement, Full - Basement, Walkout - Basement, Other-See Remarks
Garage: 2 Car, Attached
Roof: Asphalt Shingle
Financial
Property Taxes: $1,384
Financing: Cash/New
Other
Price Per Sqft: $150
Price Per Acre: $498,768
The data relating this real estate listing comes in part from the High Country Multiple Listing Service ®. Real estate listings held by brokerage firms other than the owner of this website are marked with the MLS IDX logo and information about them includes the name of the listing broker. The information appearing herein has not been verified by the High Country Association of REALTORS or by any individual(s) who may be affiliated with said entities, all of whom hereby collectively and severally disclaim any and all responsibility for the accuracy of the information appearing on this website, at any time or from time to time. All such information should be independently verified by the recipient of such data. This data is not warranted for any purpose -- the information is believed accurate but not warranted.
Our agents will walk you through a home on their mobile device. Enter your details to setup an appointment.