Category
Price
Min Price
Max Price
Beds
Baths
SqFt
Acres
You must be signed into an account to save your search.
Already Have One? Sign In Now
This Listing Sold On February 28, 2019
201126 Sold On February 28, 2019
4
Beds
6.5
Baths
11770
Sqft
27.620
Acres
$5,100,000
Sold
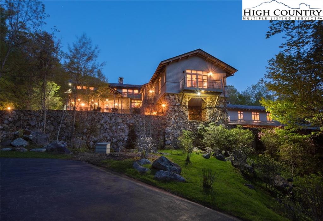
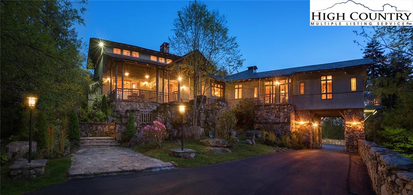
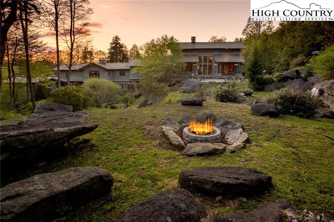
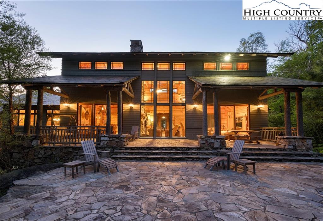
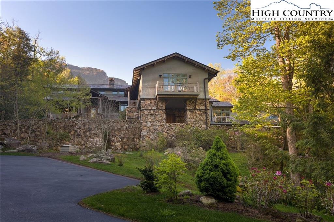
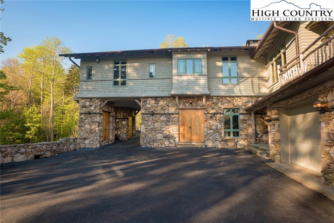
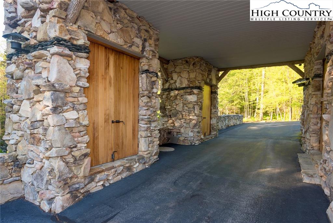
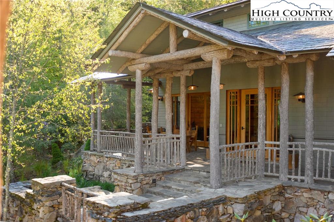
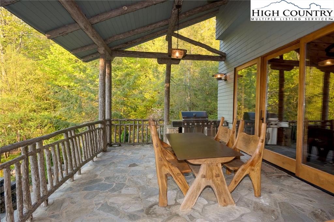
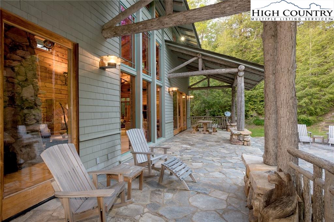
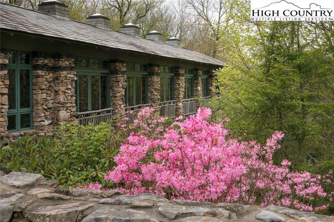
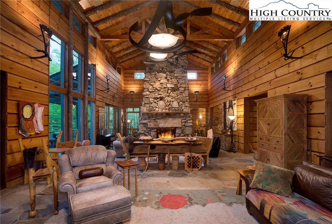
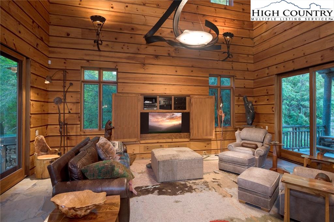
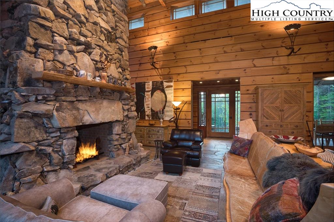
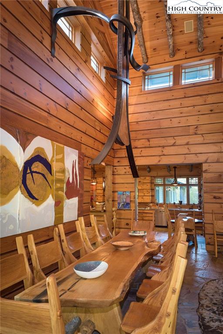
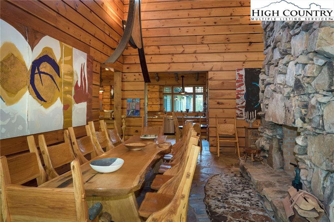
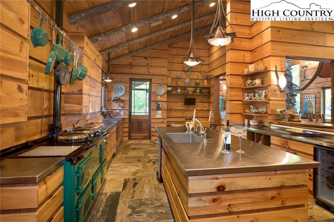
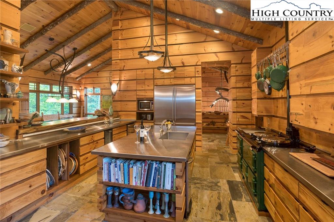
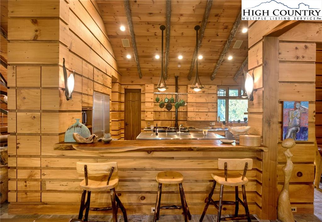
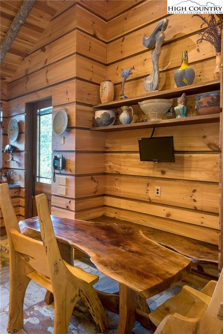
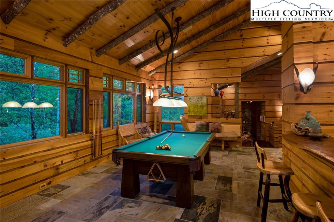
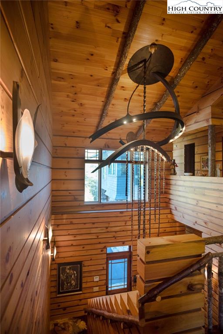
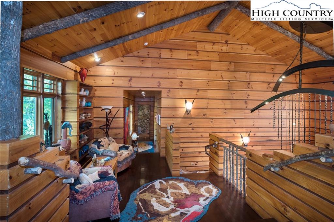
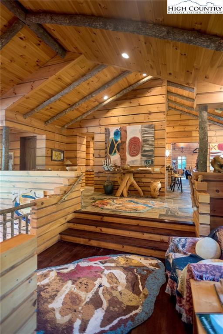
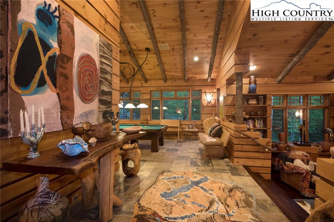
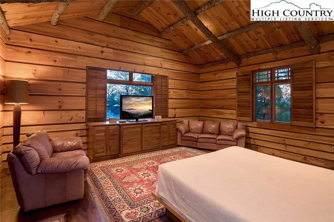
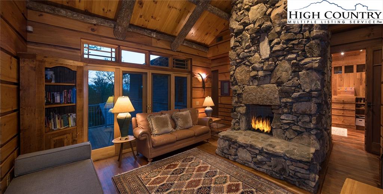
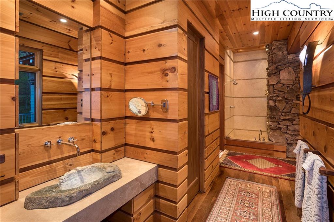
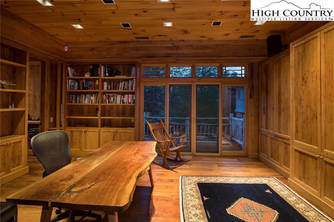
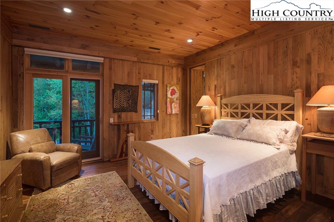
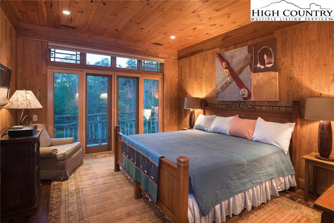
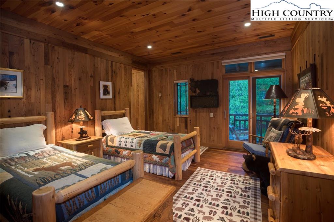
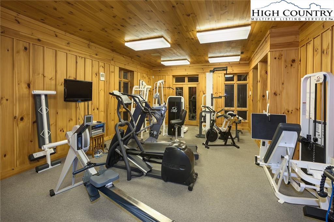
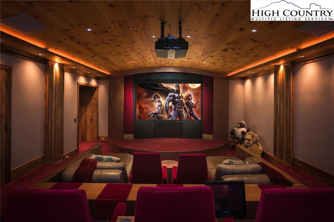
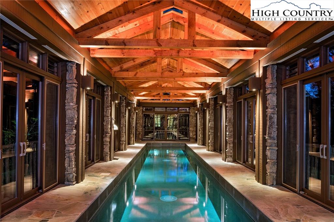
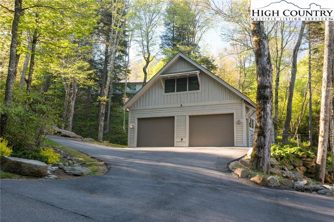

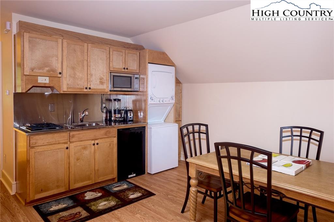
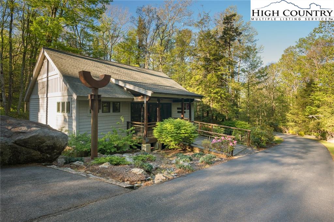
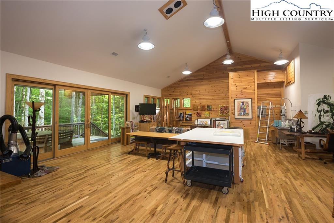
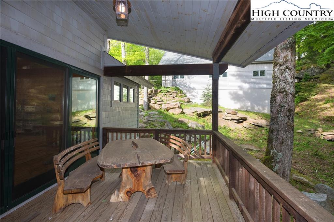
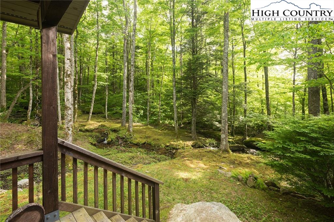
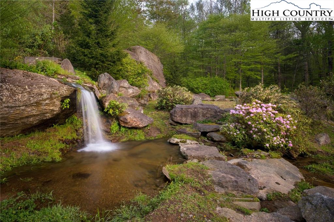
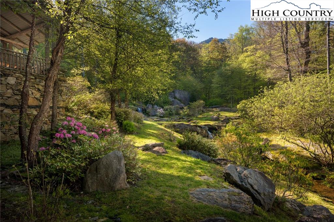
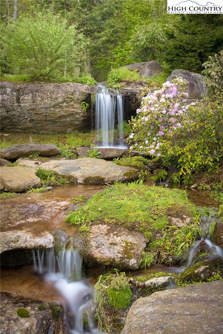
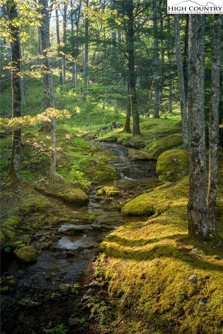
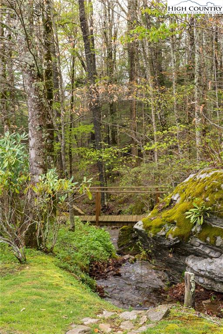
This 29-acre awe-inspiring estate property is a private enclave within the Grandfather Golf and Country Club. Surrounded by the Nature Conservancy of Grandfather Mountain State Park on three sides and the golf club on the fourth side, this impressive estate offers an 11,000-square-foot wood and stone mountain estate home with an indoor 60-foot lap pool and a separate 2,100-square-foot building with a three-car garage, a large storage room and an upstairs apartment. This lovely estate also offers a 1,360-square-foot guest cottage with a covered porch overlooking a stream, a generator building that backs up the full property and more than three miles of private hiking trails. The main home is meticulously constructed of stacked stone, cedar shingles, a slate-tiled roof and showcases an open-concept design. This beautiful home boasts spalted pine planks with stylized chink of walnut and the flooring throughout is either walnut or imported slate.
Listing ID:
201126
Property Type:
Single Family
Year Built:
1996
Bedrooms:
4
Bathrooms:
6 Full, 2 Half
Sqft:
11770
Acres:
27.620
Garage/Carport:
3+ Car, Detached, Oversized
Map
Latitude: 36.108489 Longitude: -81.834799
Location & Neighborhood
City: Linville
County: Avery
Area: 9-Linville
Subdivision: Grandfather Golf And Country Club
Zoning: Deed Restrictions, Residential, Subdivision
Environment
Elevation Range: 5000+ ft
Utilities & Features
Heat: Heat Pump-Electric, Radiant-Propane
Auxiliary Heat Source: Fireplace-Wood
Hot Water: Electric
Internet: Yes
Sewer: Private, Septic Permit-5+ Bedroom
Amenities: Apartment/Guest, Cable Available, Elevator, High Speed Internet, Outbuilding, Swimming Pool, Wooded
Appliances: Dishwasher, Dryer, Dryer Hookup, Garbage Disposal, Microwave, Refrigerator
Interior
Fireplace: Stone, Two, Woodburning, Other-See Remarks
Windows: Double Pane, Other-See Remarks
Sqft Living Area Above Ground: 11770
Sqft Total Living Area: 11770
Exterior
Exterior: Cedar, Stone
Style: Mountain
Porch / Deck: Covered, Multiple
Driveway: Private Paved
Construction
Attic: No
Basement: None
Garage: 3+ Car, Detached, Oversized
Roof: Slate
Financial
Property Taxes: $14,937
Financing: Cash/New
Other
Price Per Sqft: $416
Price Per Acre: $177,408
The data relating this real estate listing comes in part from the High Country Multiple Listing Service ®. Real estate listings held by brokerage firms other than the owner of this website are marked with the MLS IDX logo and information about them includes the name of the listing broker. The information appearing herein has not been verified by the High Country Association of REALTORS or by any individual(s) who may be affiliated with said entities, all of whom hereby collectively and severally disclaim any and all responsibility for the accuracy of the information appearing on this website, at any time or from time to time. All such information should be independently verified by the recipient of such data. This data is not warranted for any purpose -- the information is believed accurate but not warranted.
Our agents will walk you through a home on their mobile device. Enter your details to setup an appointment.