Category
Price
Min Price
Max Price
Beds
Baths
SqFt
Acres
You must be signed into an account to save your search.
Already Have One? Sign In Now
This Listing Sold On August 30, 2019
214704 Sold On August 30, 2019
3
Beds
2
Baths
1828
Sqft
0.800
Acres
$593,500
Sold


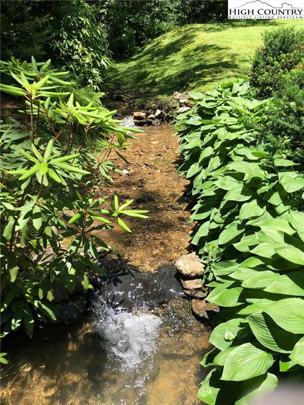
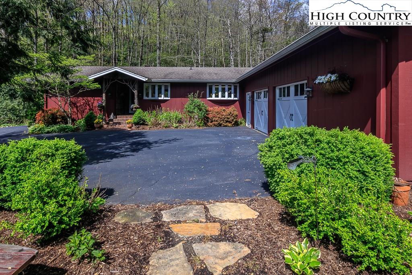
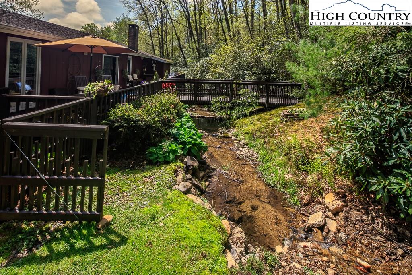
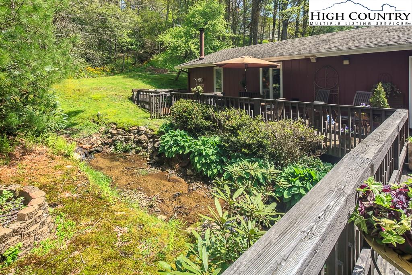
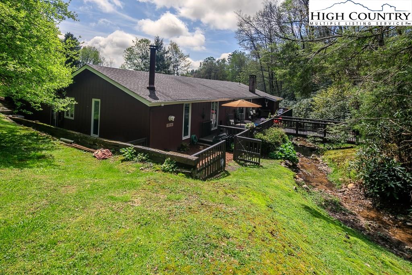

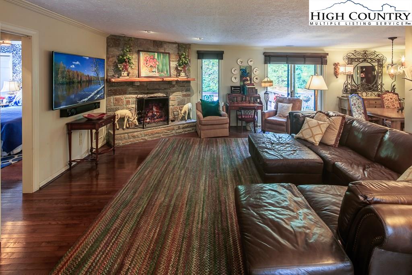

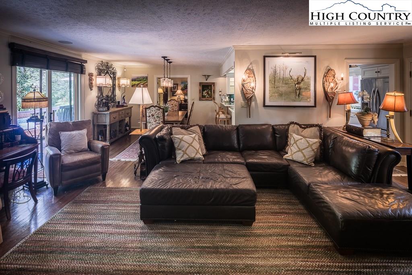
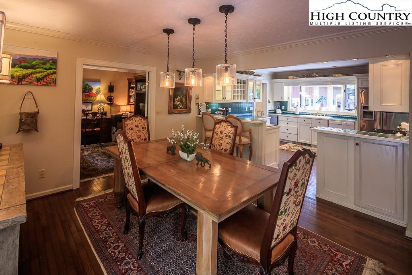
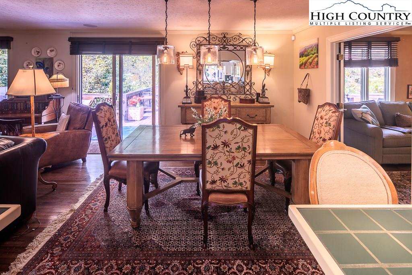

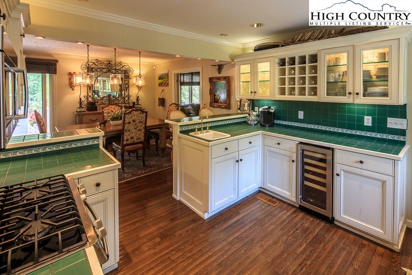
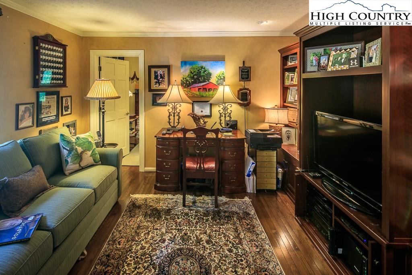
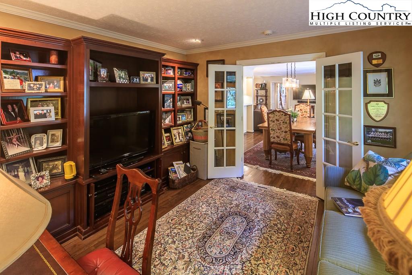

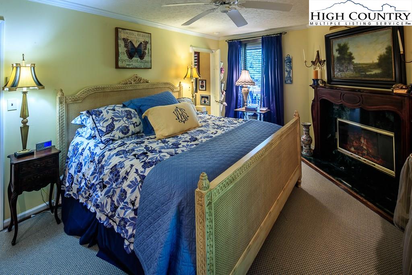
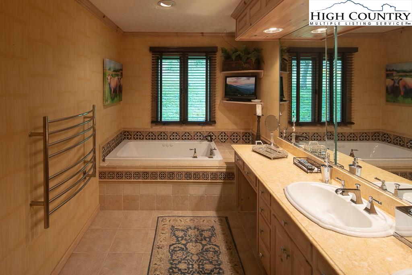
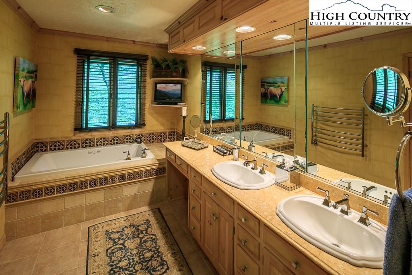

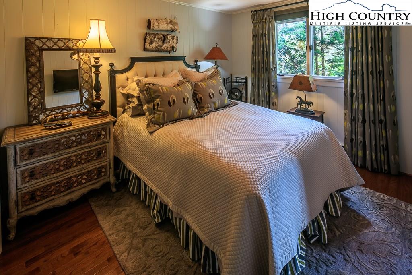
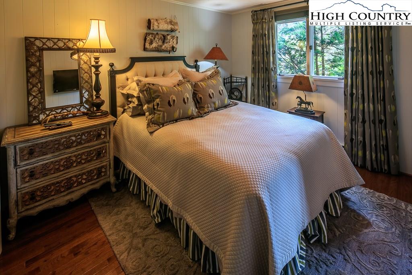
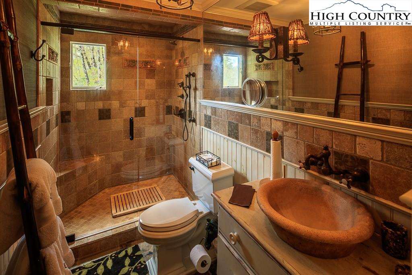

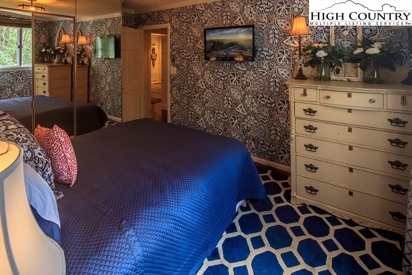
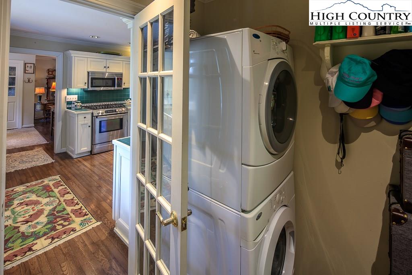
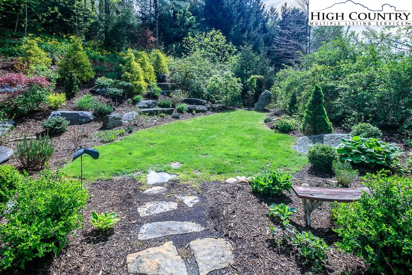
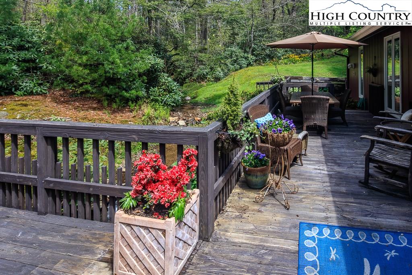
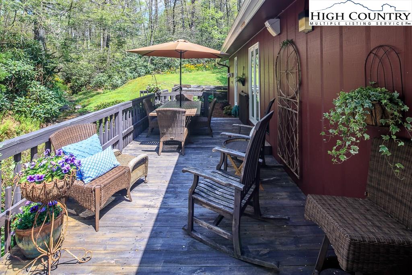
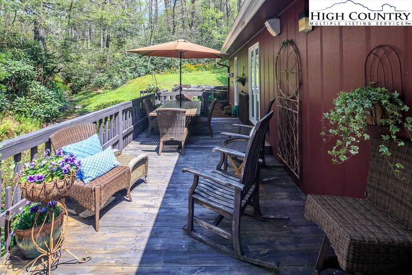

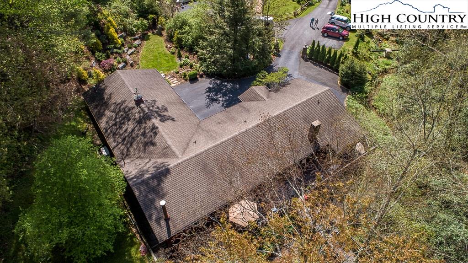

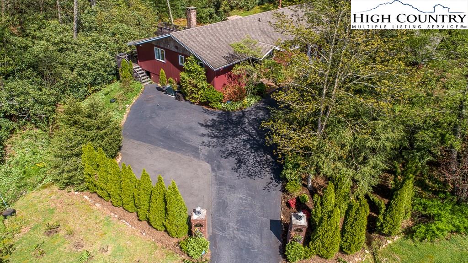

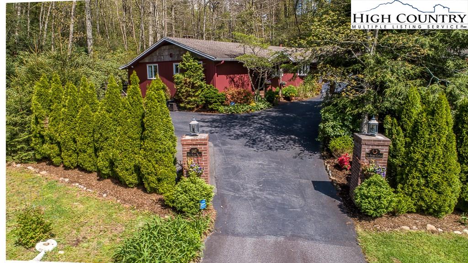
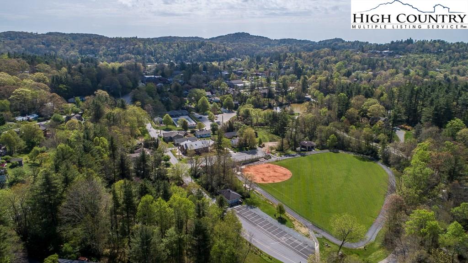
PRICE ADJUSTMENT!! Welcome to your private oasis in the mountains. Picture yourself entertaining guests in this open floor plan, Blowing Rock home complete with a beautiful outside living space with a STREAM RUNNING THROUGH THE PROPERTY!! Old Stable Cottage is the home you will love and a home that will always be in your heart. Totally updated,professionally decorated, modern home in a park-like setting near Main St. and the Blowing Rock Community Swimming Pool! This house offers one-level living including two bedrooms, and a bath on one end of the home, and a master ensuite (complete with fireplace) at the other. Master bath includes slate floors, heated towel rack, Italian tile, marble countertops. Kitchen includes wine cooler, trash compactor, and gas cooking. Other features include a whole-house generator, slate floors in bathrooms, beautiful office, fenced-in yard, invisible fence for your furry friends. Separate area includes professionally landscaped garden area for afternoon reading or meditation. Heated garage with storage. New paint throughout. Surround Sound, Security System. BRAND NEW CLEAN SPACE in crawlspace. Welcome home!. Furnishings negotiable.
Listing ID:
214704
Property Type:
Single Family
Year Built:
1972
Bedrooms:
3
Bathrooms:
2 Full, Half
Sqft:
1828
Acres:
0.800
Garage/Carport:
2 Car, Attached, Oversized
Map
Latitude: 36.135405 Longitude: -81.684074
Location & Neighborhood
City: Blowing Rock
County: Watauga
Area: 4-BlueRdg, BlowRck YadVall-Pattsn-Globe-CALDWLL)
Subdivision: Mayview
Zoning: Residential
Environment
Utilities & Features
Heat: Fireplace-Propane, Heat Pump-Electric
Internet: Yes
Sewer: City
Amenities: Cable Available, Fire Pit, High Speed Internet, Invisible fence, Long Term Rental Permitted, Tree Property, Underground Fence, Wooded
Appliances: Dishwasher, Disposal, Dryer, Gas Range, Garbage Disposal, Microwave Hood/Built-in, Refrigerator, Trash Compactor, Washer
Interior
Interior Amenities: 1st Floor Laundry, Generator, Window Treatments
Fireplace: Two
One Level Living: Yes
Sqft Living Area Above Ground: 1828
Sqft Total Living Area: 1828
Exterior
Exterior: Wood
Style: Cottage, Ranch
Driveway: Asphalt
Construction
Construction: Wood Frame
Basement: Crawl Space
Garage: 2 Car, Attached, Oversized
Roof: Asphalt Shingle
Financial
Property Taxes: $2,891
Financing: Cash/New
Other
Price Per Sqft: $325
Price Per Acre: $743,750
The data relating this real estate listing comes in part from the High Country Multiple Listing Service ®. Real estate listings held by brokerage firms other than the owner of this website are marked with the MLS IDX logo and information about them includes the name of the listing broker. The information appearing herein has not been verified by the High Country Association of REALTORS or by any individual(s) who may be affiliated with said entities, all of whom hereby collectively and severally disclaim any and all responsibility for the accuracy of the information appearing on this website, at any time or from time to time. All such information should be independently verified by the recipient of such data. This data is not warranted for any purpose -- the information is believed accurate but not warranted.
Our agents will walk you through a home on their mobile device. Enter your details to setup an appointment.