Category
Price
Min Price
Max Price
Beds
Baths
SqFt
Acres
You must be signed into an account to save your search.
Already Have One? Sign In Now
This Listing Sold On March 23, 2020
220436 Sold On March 23, 2020
3
Beds
2
Baths
1040
Sqft
10.680
Acres
$126,700
Sold
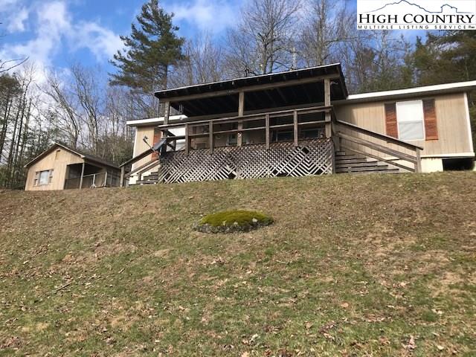
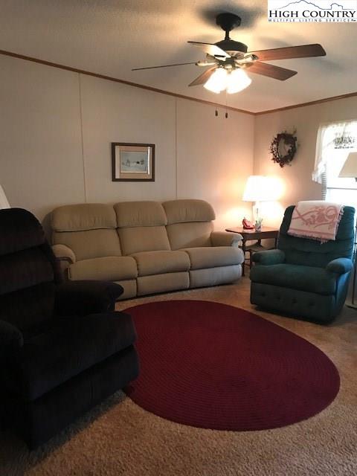
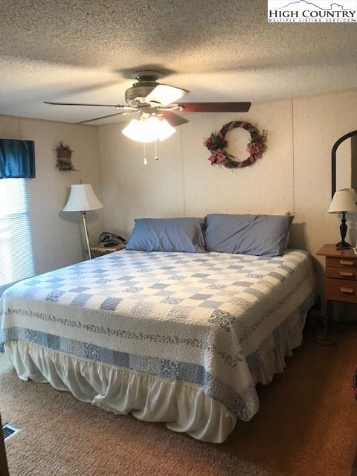
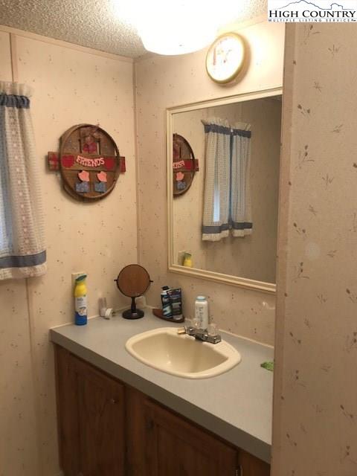
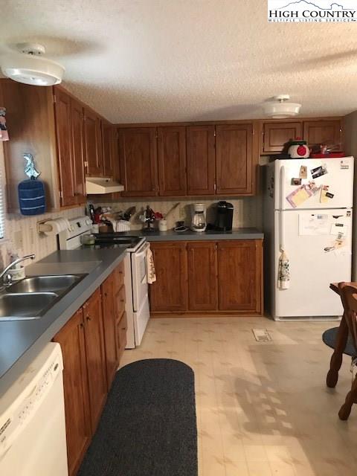
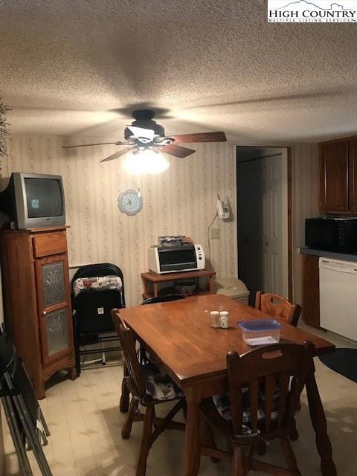
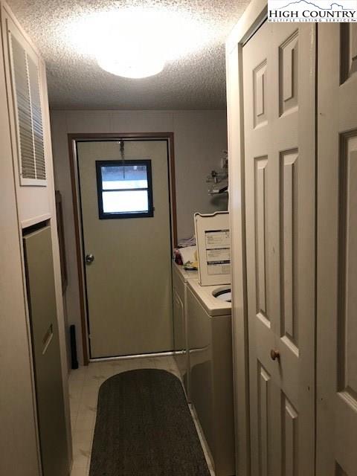
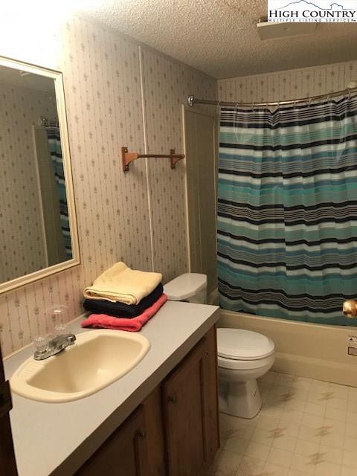
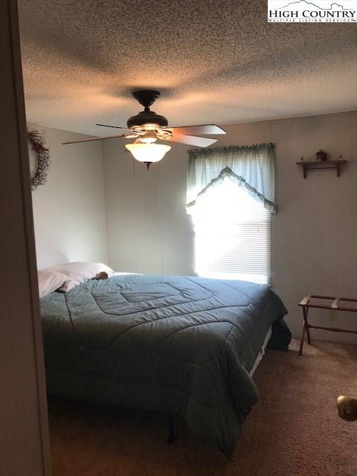
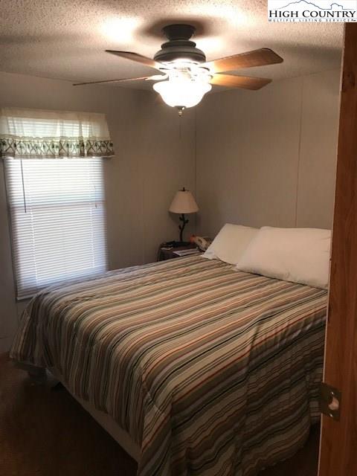
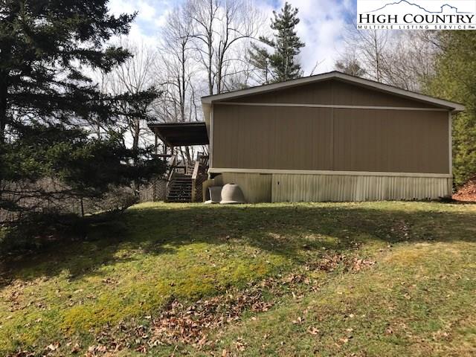
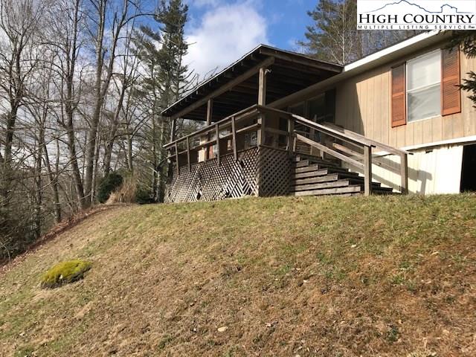
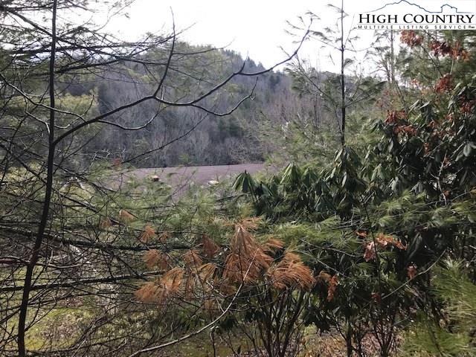
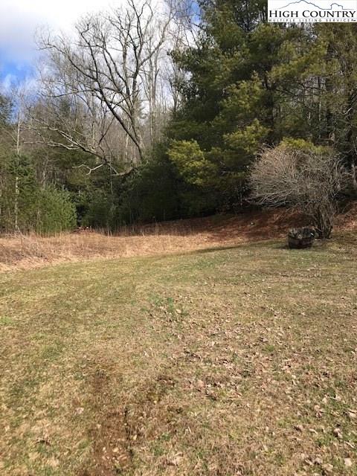
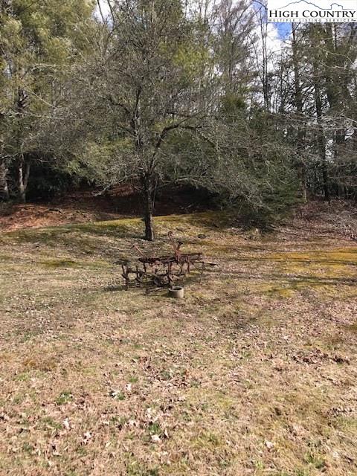
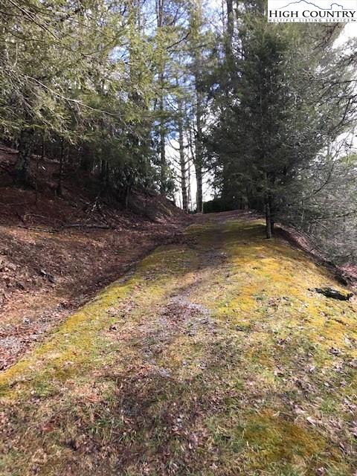
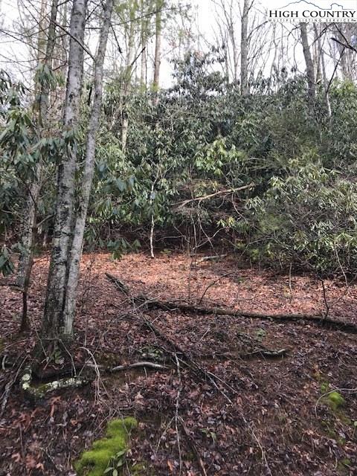
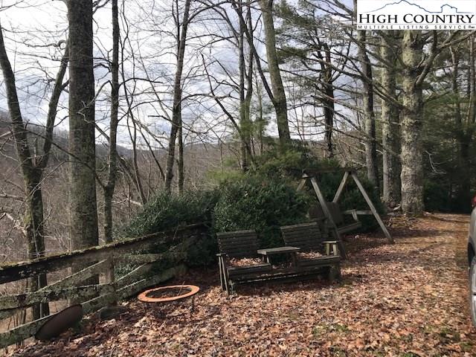
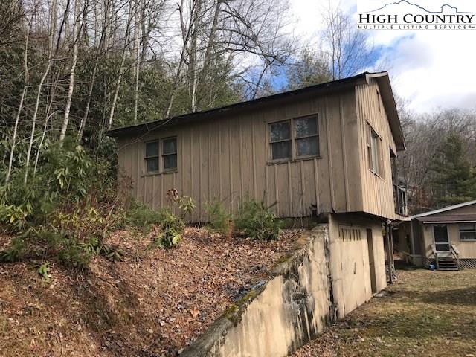
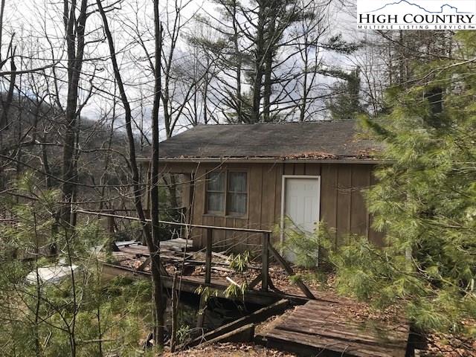
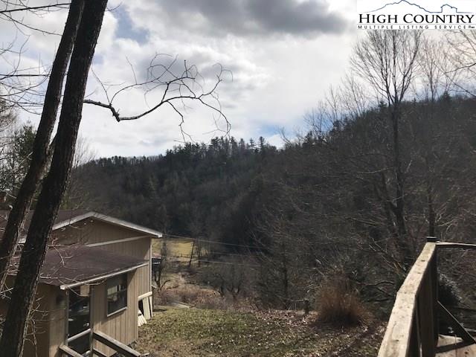
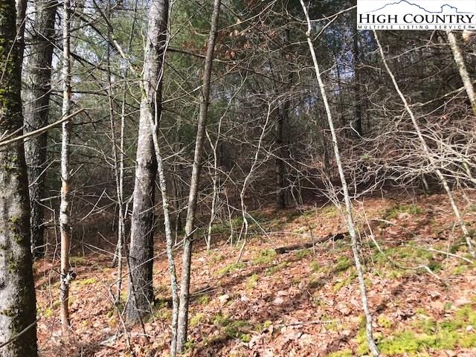
Double Wide Manufactured home with 3 bedrooms and 2 full baths. Home comes furnished. There is an addition outbuilding which measures 22x20, has 2 levels. All of this and 10.68 acres just minutes to shopping and events in Boone. Lots of options here. Make this your full time home or rent the manufactured home and build a home on the land. Developers build some cabins on this great location. The water is City - town of Boone.
Listing ID:
220436
Property Type:
Single Family
Year Built:
1991
Bedrooms:
3
Bathrooms:
2 Full, 0 Half
Sqft:
1040
Acres:
10.680
Garage/Carport:
None
Map
Latitude: 36.195941 Longitude: -81.684306
Location & Neighborhood
City: Boone
County: Watauga
Area: 1-Boone, Brushy Fork, New River
Subdivision: None
Zoning: Residential
Environment
Elevation Range: 3001-3500 ft
Utilities & Features
Heat: Electric
Hot Water: Electric
Internet: Yes
Sewer: Private, Septic Permit Unavailable
Amenities: Cable Available, Fiber Optics, Furnished, High Speed Internet, Long Term Rental Permitted, Outbuilding, Partially Wooded, Short Term Rental Permitted, Wooded
Appliances: Dishwasher, Dryer, Electric Range, Refrigerator, Washer
Interior
Interior Amenities: 1st Floor Laundry, Furnished
Fireplace: None
One Level Living: Yes
Sqft Living Area Above Ground: 1040
Sqft Total Living Area: 1040
Exterior
Exterior: Wood
Style: Manufactured Home
Porch / Deck: Covered
Driveway: Private Gravel, Other-See Remarks
Construction
Construction: Manufactured -DoubleWide
Basement: None
Garage: None
Roof: Asphalt Shingle
Financial
Property Taxes: $681
Financing: Cash/New, Conventional
Other
Price Per Sqft: $125
Price Per Acre: $12,144
The data relating this real estate listing comes in part from the High Country Multiple Listing Service ®. Real estate listings held by brokerage firms other than the owner of this website are marked with the MLS IDX logo and information about them includes the name of the listing broker. The information appearing herein has not been verified by the High Country Association of REALTORS or by any individual(s) who may be affiliated with said entities, all of whom hereby collectively and severally disclaim any and all responsibility for the accuracy of the information appearing on this website, at any time or from time to time. All such information should be independently verified by the recipient of such data. This data is not warranted for any purpose -- the information is believed accurate but not warranted.
Our agents will walk you through a home on their mobile device. Enter your details to setup an appointment.