Category
Price
Min Price
Max Price
Beds
Baths
SqFt
Acres
You must be signed into an account to save your search.
Already Have One? Sign In Now
257354 Days on Market: 26
3
Beds
3
Baths
1128
Sqft
0.000
Acres
$375,000
Under Contract
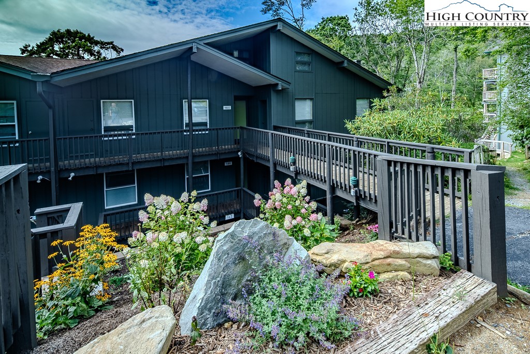
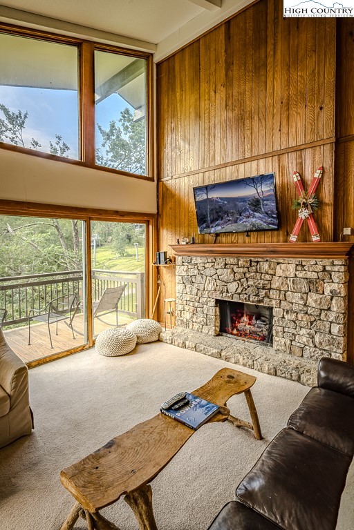
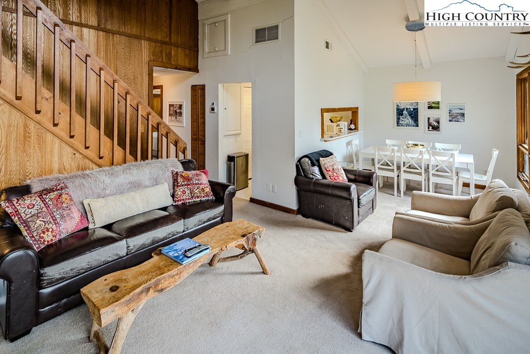
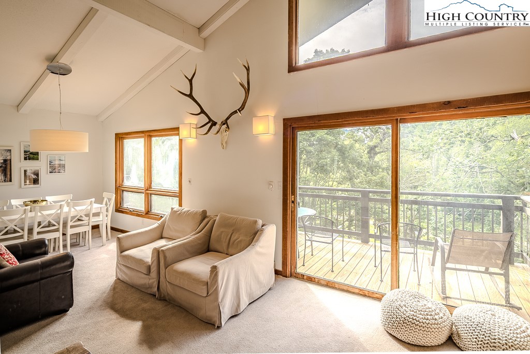
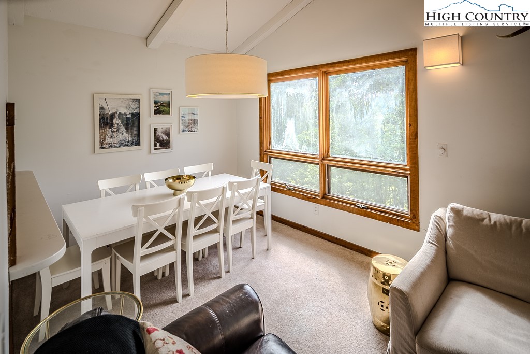
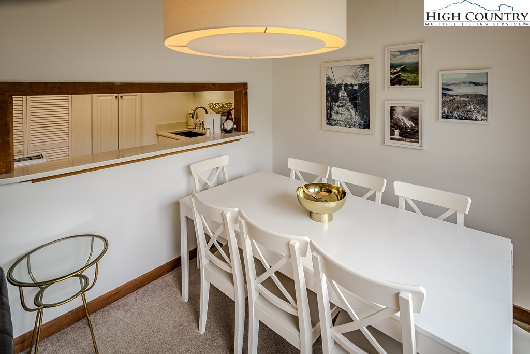
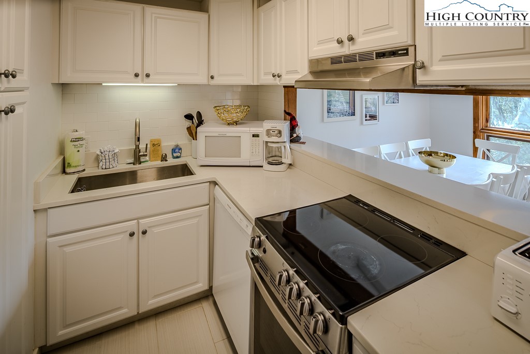
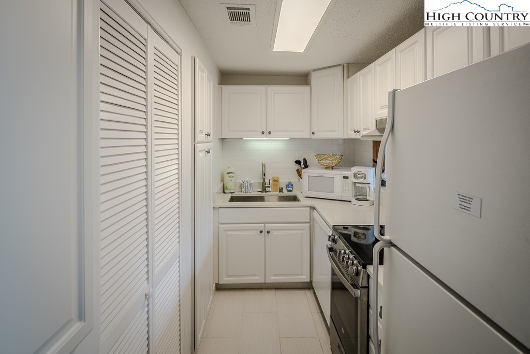
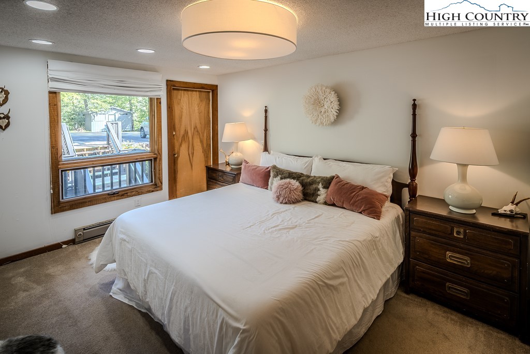
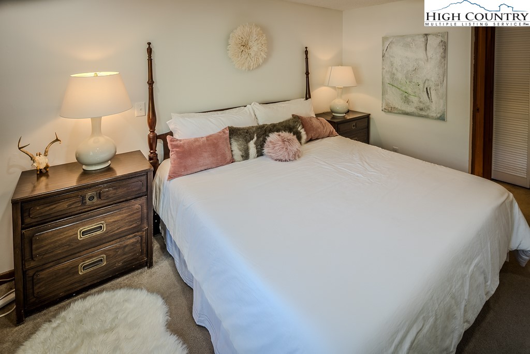
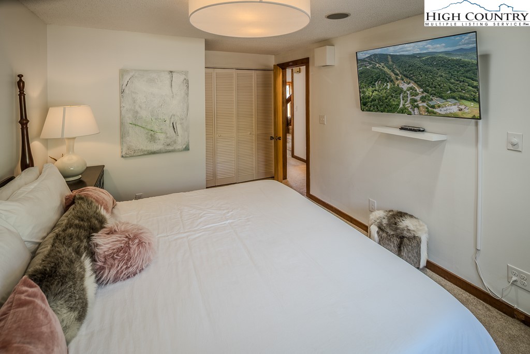
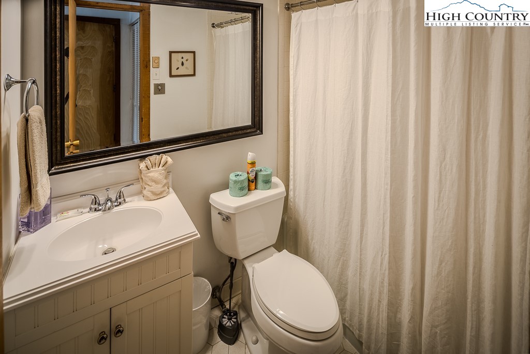
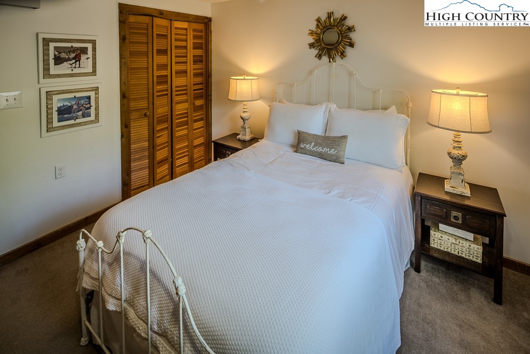
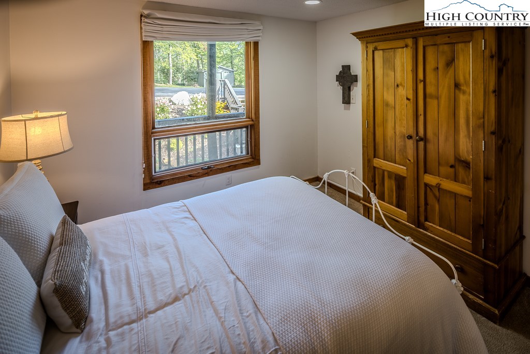
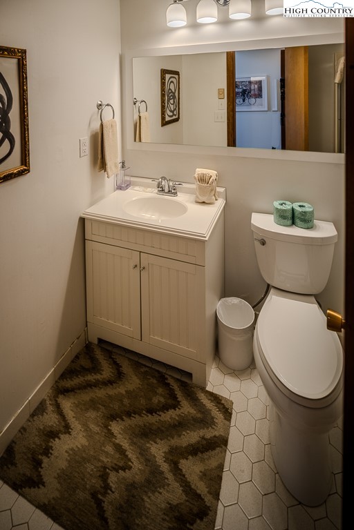
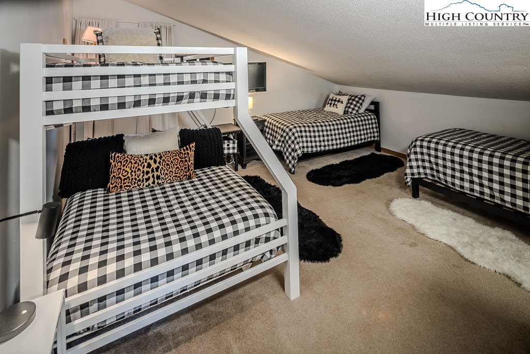
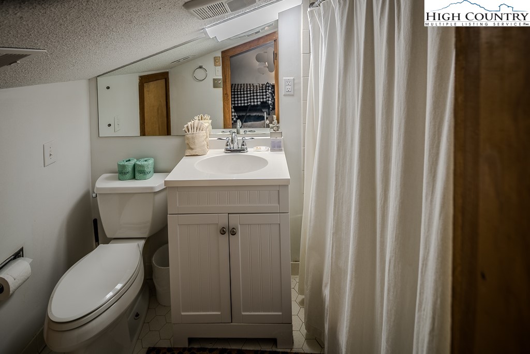
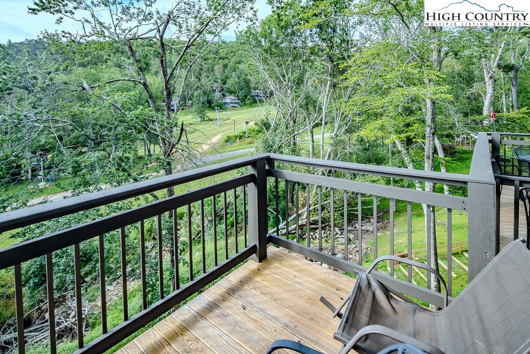
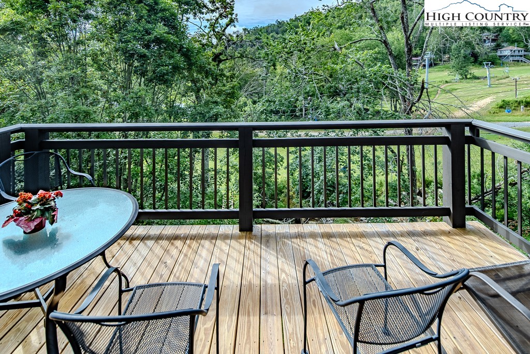
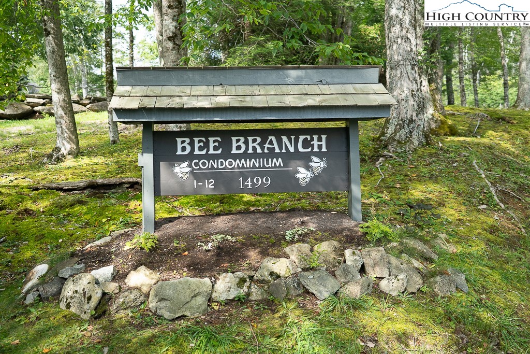
Welcome to your slopeside mountain retreat at Sugar Mountain! This beautifully appointed 3-bedroom, 3-bathroom condo offers the perfect blend of comfort, convenience, and breathtaking scenery. Nestled right alongside the beginner slope of Sugar Mountain Resort, you’ll enjoy direct access to winter fun and year-round adventure. Wake up to stunning views of the ski slope and the mountain from your balcony, where crisp mountain air and serene vistas set the tone for every day. Inside, the condo features a spacious open layout great for relaxing after a day on the slopes or trails. Whether you're entertaining guests or enjoying a quiet evening by the fireplace, the warm and inviting atmosphere makes it feel like home. The location is unbeatable—just moments from Sugar Mountain’s golf and tennis facilities, scenic hiking trails, and a variety of local restaurants. You’re also in close proximity to fishing spots, grocery stores, pharmacies, and all the essentials, making this property as practical as it is picturesque. Whether you're seeking a weekend getaway, a seasonal escape, or a full-time residence, this condo offers the ultimate mountain lifestyle with unmatched access to recreation and amenities. Don’t miss your chance to own a piece of Sugar Mountain paradise.
Listing ID:
257354
Property Type:
Condominium
Year Built:
1972
Bedrooms:
3
Bathrooms:
3 Full, 0 Half
Sqft:
1128
Acres:
0.000
Map
Latitude: 36.131017 Longitude: -81.861204
Location & Neighborhood
City: Sugar Mountain
County: Avery
Area: 8-Banner Elk
Subdivision: Bee Branch
Environment
Utilities & Features
Heat: Baseboard, Electric, Heat Pump
Sewer: Community Coop Sewer
Utilities: High Speed Internet Available
Appliances: Dryer, Dishwasher, Electric Range, Microwave Hood Fan, Microwave, Washer
Parking: Driveway, Paved, Private
Interior
Fireplace: Gas, Stone, Vented
Windows: Window Treatments
Sqft Living Area Above Ground: 1128
Sqft Total Living Area: 1128
Exterior
Exterior: Paved Driveway
Style: Mountain
Construction
Construction: Wood Siding, Wood Frame
Roof: Architectural, Shingle
Financial
Property Taxes: $1,382
Other
Price Per Sqft: $332
The data relating this real estate listing comes in part from the High Country Multiple Listing Service ®. Real estate listings held by brokerage firms other than the owner of this website are marked with the MLS IDX logo and information about them includes the name of the listing broker. The information appearing herein has not been verified by the High Country Association of REALTORS or by any individual(s) who may be affiliated with said entities, all of whom hereby collectively and severally disclaim any and all responsibility for the accuracy of the information appearing on this website, at any time or from time to time. All such information should be independently verified by the recipient of such data. This data is not warranted for any purpose -- the information is believed accurate but not warranted.
Our agents will walk you through a home on their mobile device. Enter your details to setup an appointment.