Category
Price
Min Price
Max Price
Beds
Baths
SqFt
Acres
You must be signed into an account to save your search.
Already Have One? Sign In Now
This Listing Sold On August 22, 2025
255746 Sold On August 22, 2025
1
Beds
1
Baths
793
Sqft
3.830
Acres
$459,900
Sold

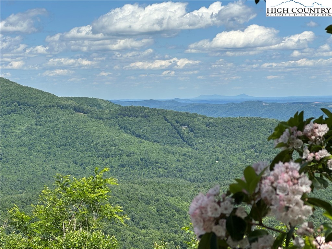
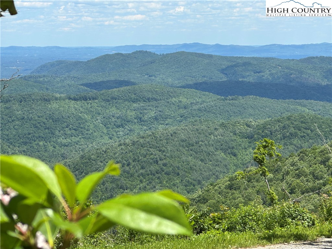
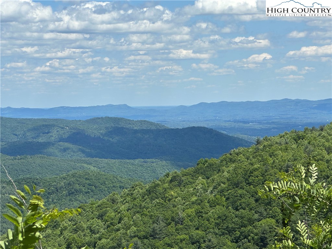
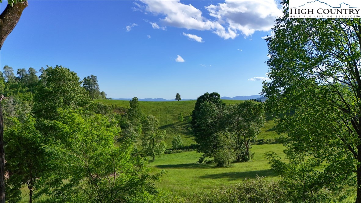
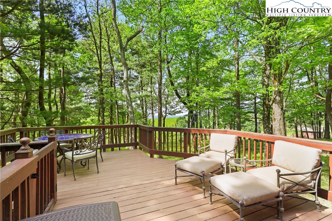
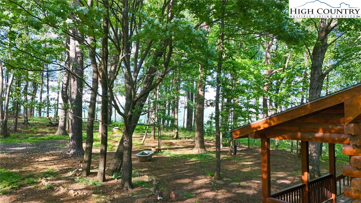
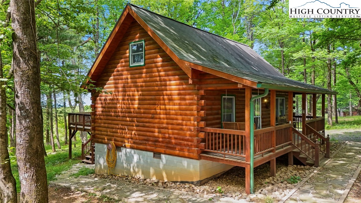
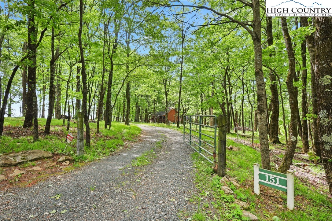
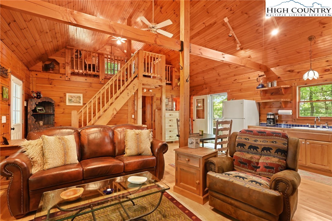
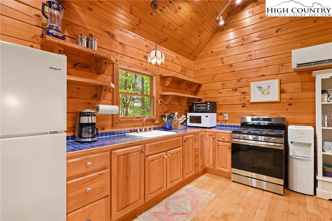
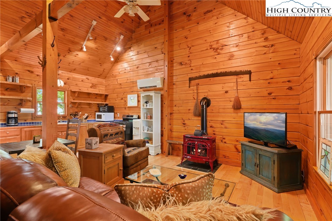
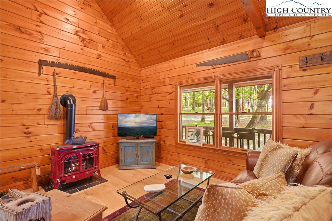
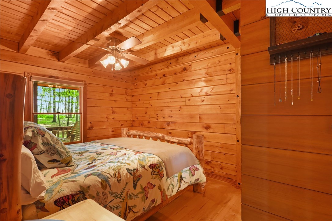
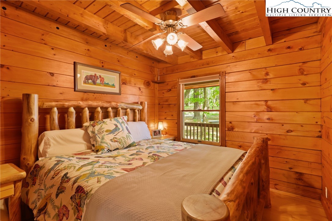
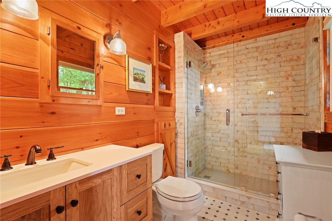
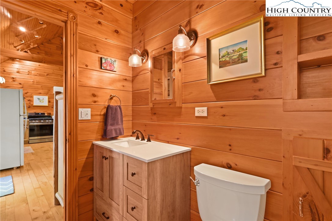
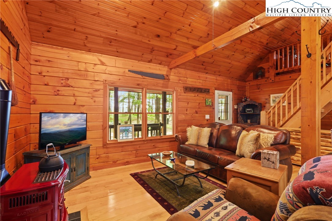
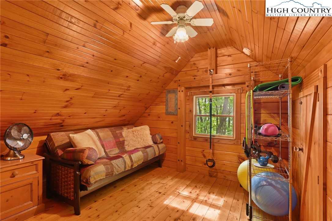
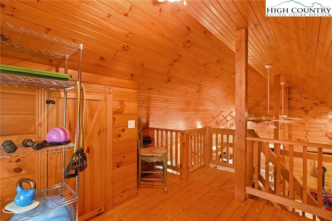
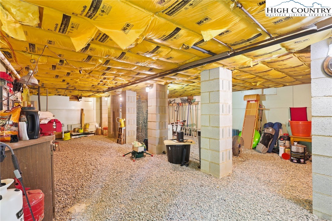
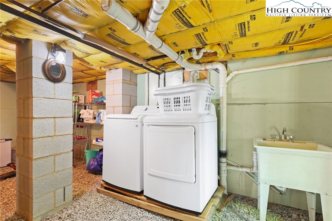
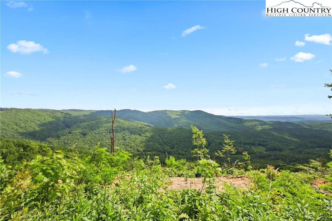
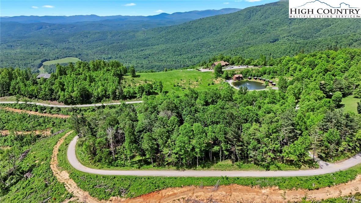
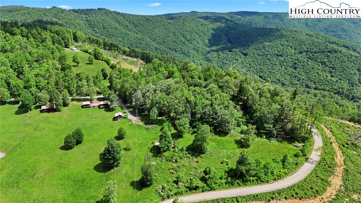
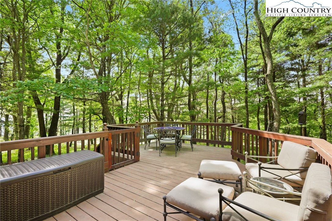
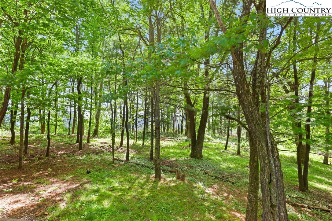
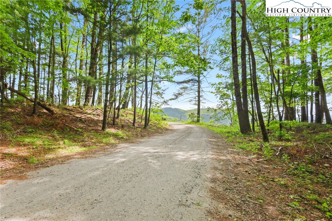
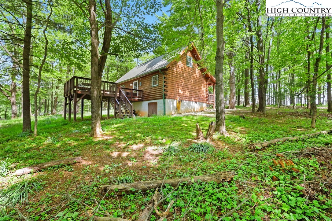
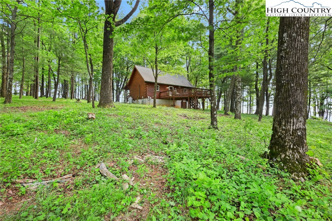
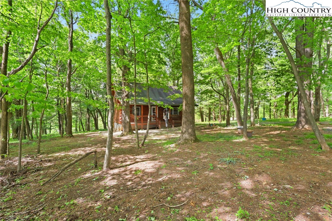
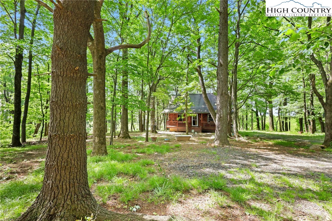
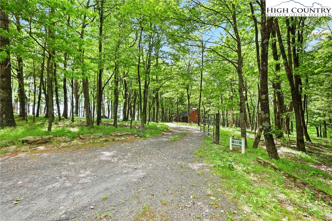
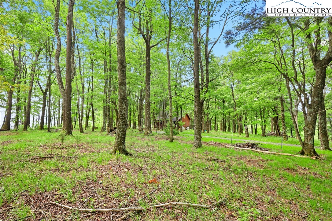
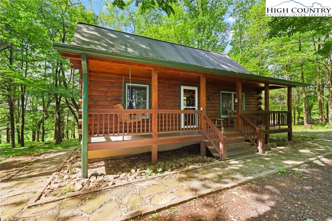
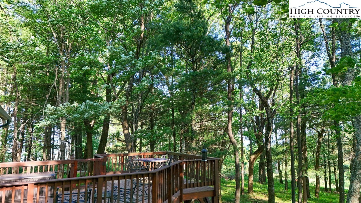
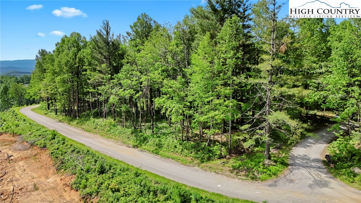
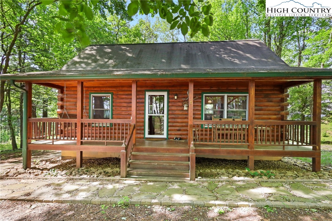
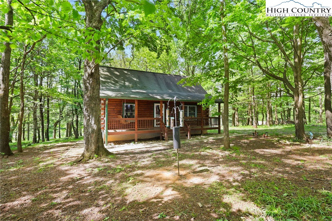
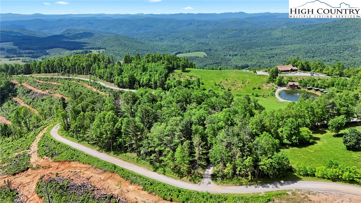
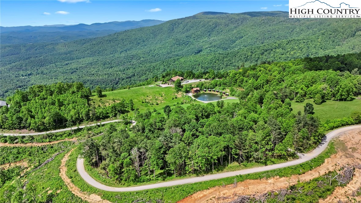
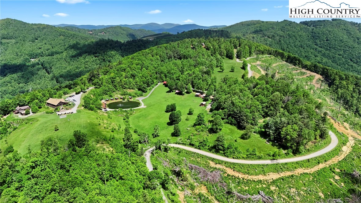
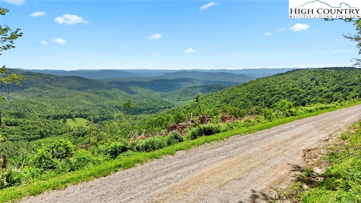
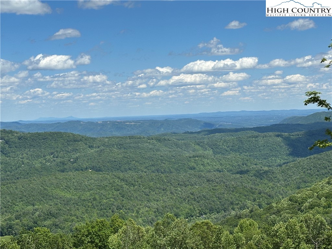
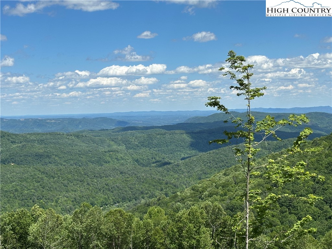
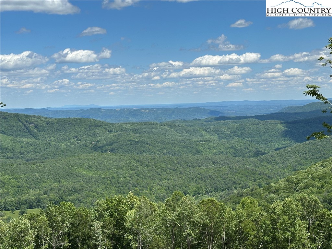
100-mile views from this picturesque storybook log cabin located just off the Blue Ridge Parkway! With 4 acres of flat property, the possibilities are endless. Entering the living room with a vaulted ceiling and a cozy wood stove, the natural woodwork shines throughout. The bedroom and bath are spacious, with an updated tile shower. Upstairs is a loft that can be used as a separate sleeping space or recreation room. The cabin could be expanded on, used as a guest cabin for a larger home, or kept just as is. This property would also make an excellent short-term rental or weekend getaway. Tucked away on 4 acres and checking so many mountain getaway boxes, these types of properties do not come available very often. The property taxes are based on the larger parcel; this cabin on 3.83 acres will be divided off at closing.
Listing ID:
255746
Property Type:
Single Family
Year Built:
1997
Bedrooms:
1
Bathrooms:
1 Full, 0 Half
Sqft:
793
Acres:
3.830
Map
Latitude: 36.258087 Longitude: -81.422647
Location & Neighborhood
City: Purlear
County: Wilkes
Area: 3-Elk, Stoney Fork (Jobs Cabin, Elk, WILKES)
Subdivision: None
Environment
Utilities & Features
Heat: Ductless, Other, See Remarks
Sewer: Private Sewer, Septic Tank
Utilities: High Speed Internet Available, Septic Available
Appliances: Dryer, Electric Range, Electric Water Heater, Microwave, Refrigerator, Washer
Parking: Driveway, Gravel, No Garage, Private
Interior
Fireplace: Free Standing, Gas, Other, See Remarks, Vented
Windows: Double Hung, Window Treatments
Sqft Living Area Above Ground: 793
Sqft Total Living Area: 793
Exterior
Exterior: Gravel Driveway
Style: Log Home
Construction
Construction: Log, Wood Siding
Roof: Asphalt, Shingle
Financial
Property Taxes: $3,956
Other
Price Per Sqft: $580
Price Per Acre: $120,078
The data relating this real estate listing comes in part from the High Country Multiple Listing Service ®. Real estate listings held by brokerage firms other than the owner of this website are marked with the MLS IDX logo and information about them includes the name of the listing broker. The information appearing herein has not been verified by the High Country Association of REALTORS or by any individual(s) who may be affiliated with said entities, all of whom hereby collectively and severally disclaim any and all responsibility for the accuracy of the information appearing on this website, at any time or from time to time. All such information should be independently verified by the recipient of such data. This data is not warranted for any purpose -- the information is believed accurate but not warranted.
Our agents will walk you through a home on their mobile device. Enter your details to setup an appointment.