Category
Price
Min Price
Max Price
Beds
Baths
SqFt
Acres
You must be signed into an account to save your search.
Already Have One? Sign In Now
258274 Days on Market: 4
3
Beds
2
Baths
2839
Sqft
0.143
Acres
$699,900
For Sale
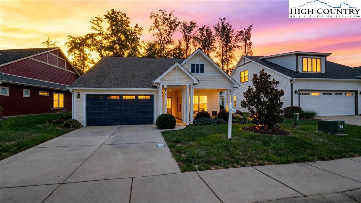
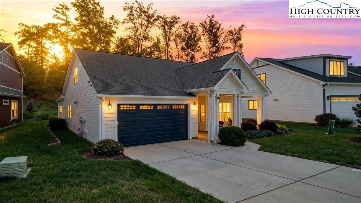
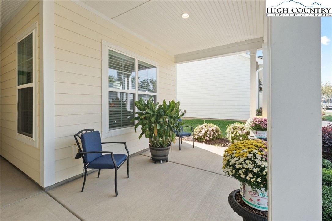
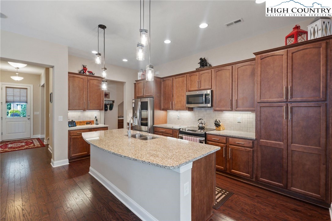
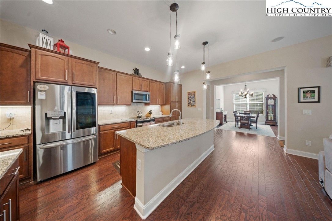
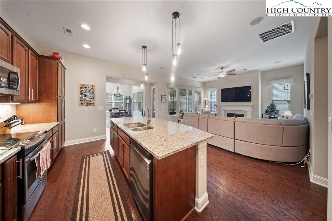
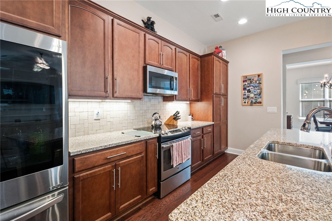
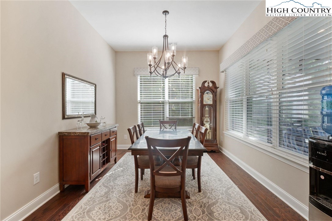
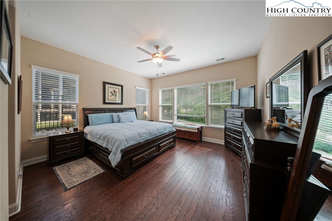
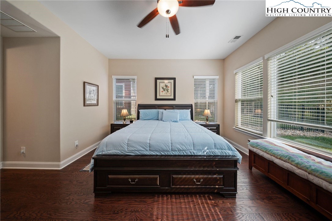
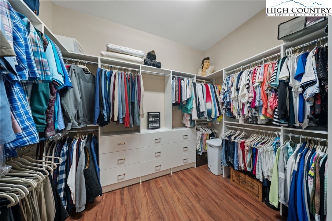
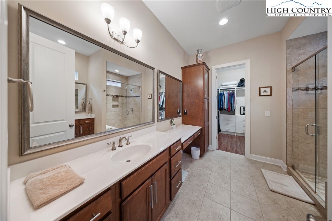
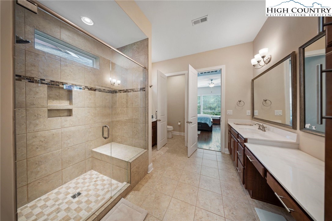
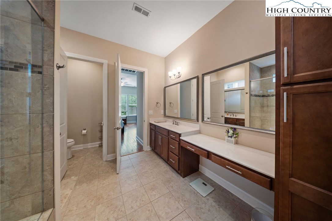
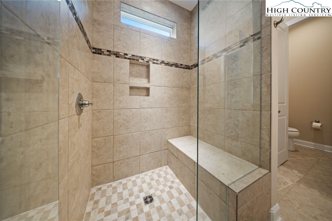
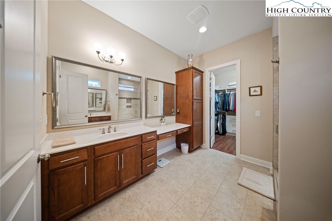
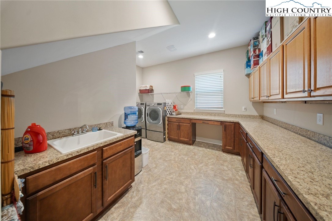
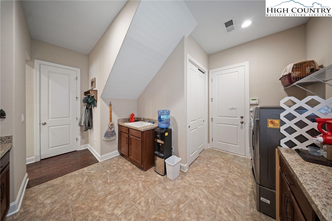
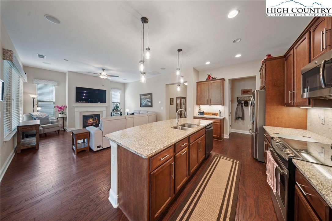
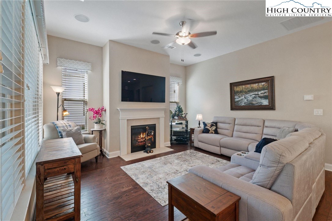
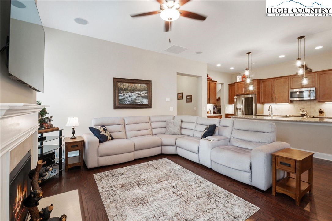
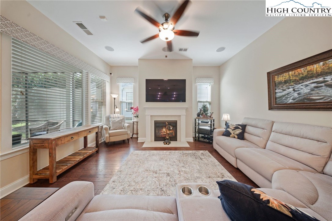
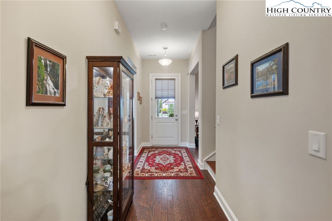
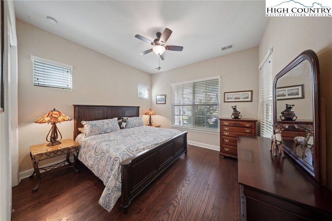
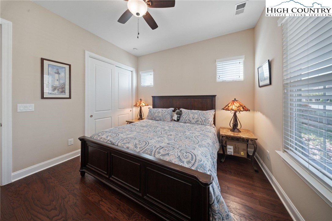
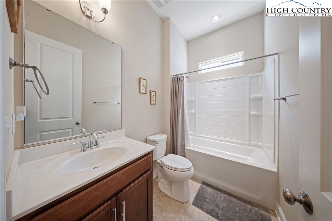
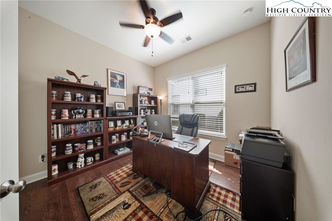
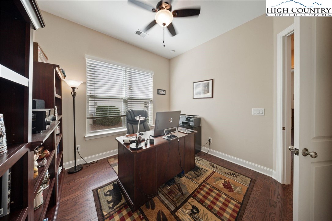
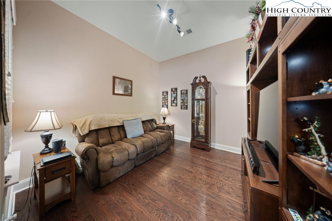
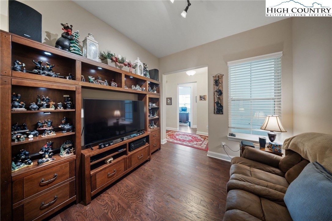
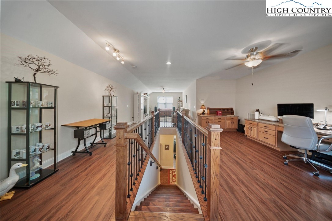
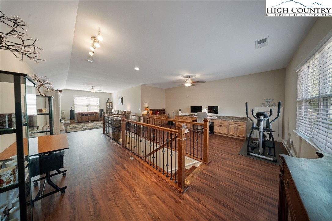
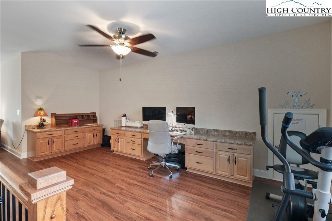
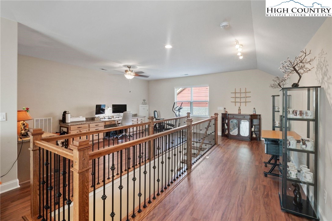
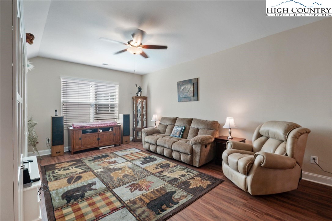
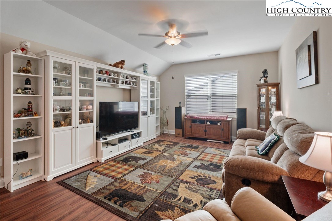
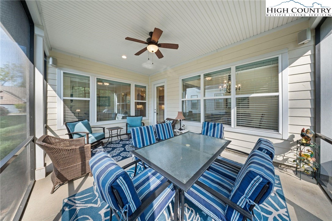
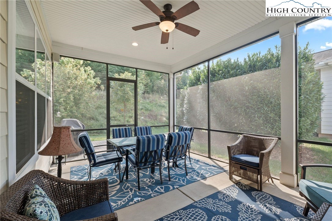
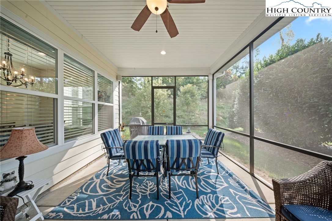
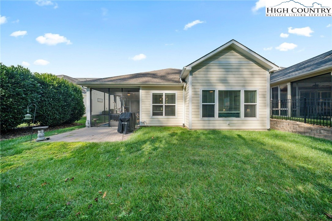
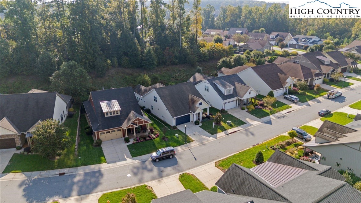
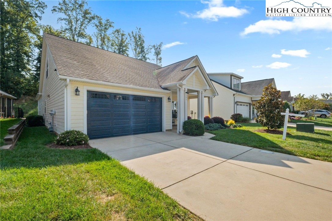
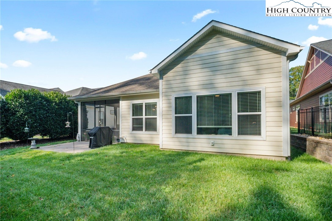
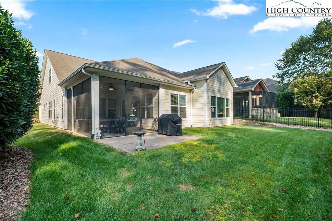
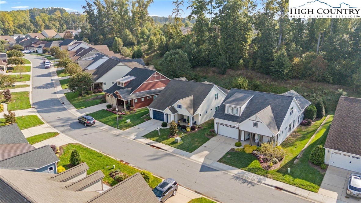
Beautifully maintained Ramsey/Loft model located on an established cul-de-sac street just steps from the clubhouse, gym, on-site restaurant, pool, pickleball courts, and concert stage. This home truly has it all—soaring 10-foot ceilings, rounded corners, and James Hardie siding for low-maintenance living. Inside, you’ll find hardwood floors throughout, custom primary bedroom closets, and a bright open layout designed for everyday comfort and entertaining. The upstairs loft is a showstopper- great for a massive crafting room, media lounge, or man cave—with a custom built-in desk/work area, plus an oversized walk-in storage area to keep everything organized. Outdoor living shines here too with a large covered screened-in porch that overlooks the wooded backyard, great for relaxing or hosting friends. Additional features include surround sound with outdoor speakers, an HVAC air scrubber for clean indoor air, LeafGuard gutters, added cabinetry in the laundry room with utility sink, shelf storage in the garage, and natural gas hookup for patio grilling. This is your chance to enjoy resort-style living in a vibrant, community where neighbors become friends and every day feels like vacation. Move-in ready and waiting for you to enjoy the good life—book your showing today! Full time activities director on staff, Gym, Indoor pool, locker, Art studio, Event Center, Pool, & Game room 5 miles of walking and biking trails. Lake Norman is 5 minutes away.
Listing ID:
258274
Property Type:
Single Family
Year Built:
2016
Bedrooms:
3
Bathrooms:
2 Full, 0 Half
Sqft:
2839
Acres:
0.143
Garage/Carport:
2
Map
Latitude: 35.444580 Longitude: -81.030907
Location & Neighborhood
City: Lincolnton
County: Lincoln
Area: 26-Outside of Area
Subdivision: Carolina North
Environment
Utilities & Features
Heat: Electric, Heat Pump
Sewer: Public Sewer
Appliances: Dishwasher, Electric Cooktop, Disposal, Microwave
Parking: Attached, Concrete, Driveway, Garage, Two Car Garage
Interior
Fireplace: Gas
Sqft Living Area Above Ground: 2839
Sqft Total Living Area: 2839
Exterior
Exterior: None
Style: Traditional
Construction
Construction: Fiber Cement, Hardboard, Stone, Wood Siding, Wood Frame
Garage: 2
Roof: Architectural, Shingle
Financial
Property Taxes: $4,286
Other
Price Per Sqft: $247
The data relating this real estate listing comes in part from the High Country Multiple Listing Service ®. Real estate listings held by brokerage firms other than the owner of this website are marked with the MLS IDX logo and information about them includes the name of the listing broker. The information appearing herein has not been verified by the High Country Association of REALTORS or by any individual(s) who may be affiliated with said entities, all of whom hereby collectively and severally disclaim any and all responsibility for the accuracy of the information appearing on this website, at any time or from time to time. All such information should be independently verified by the recipient of such data. This data is not warranted for any purpose -- the information is believed accurate but not warranted.
Our agents will walk you through a home on their mobile device. Enter your details to setup an appointment.