Category
Price
Min Price
Max Price
Beds
Baths
SqFt
Acres
You must be signed into an account to save your search.
Already Have One? Sign In Now
This Listing Sold On December 21, 2023
247107 Sold On December 21, 2023
3
Beds
2.5
Baths
2484
Sqft
1.370
Acres
$895,000
Sold
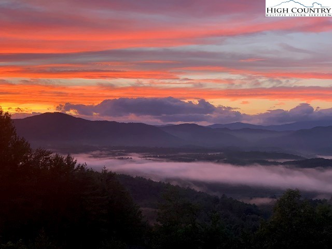
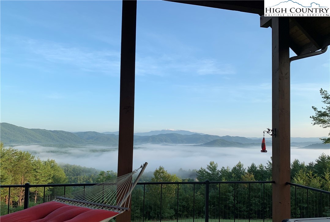
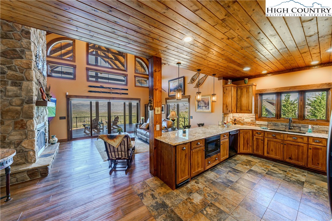
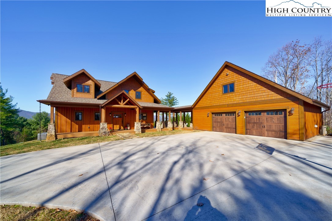
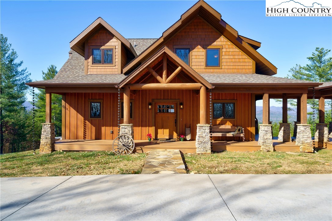
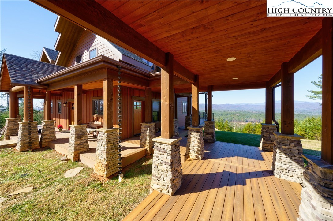
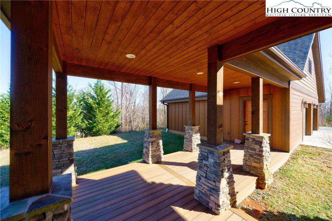
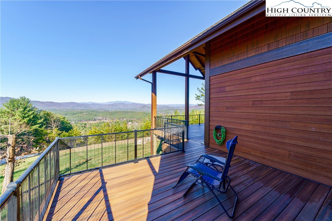
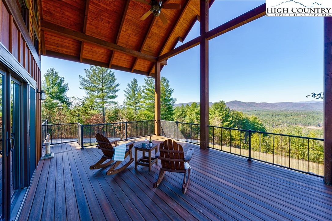
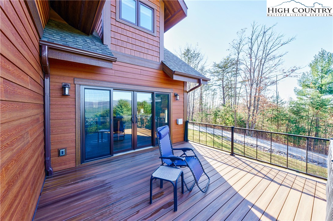
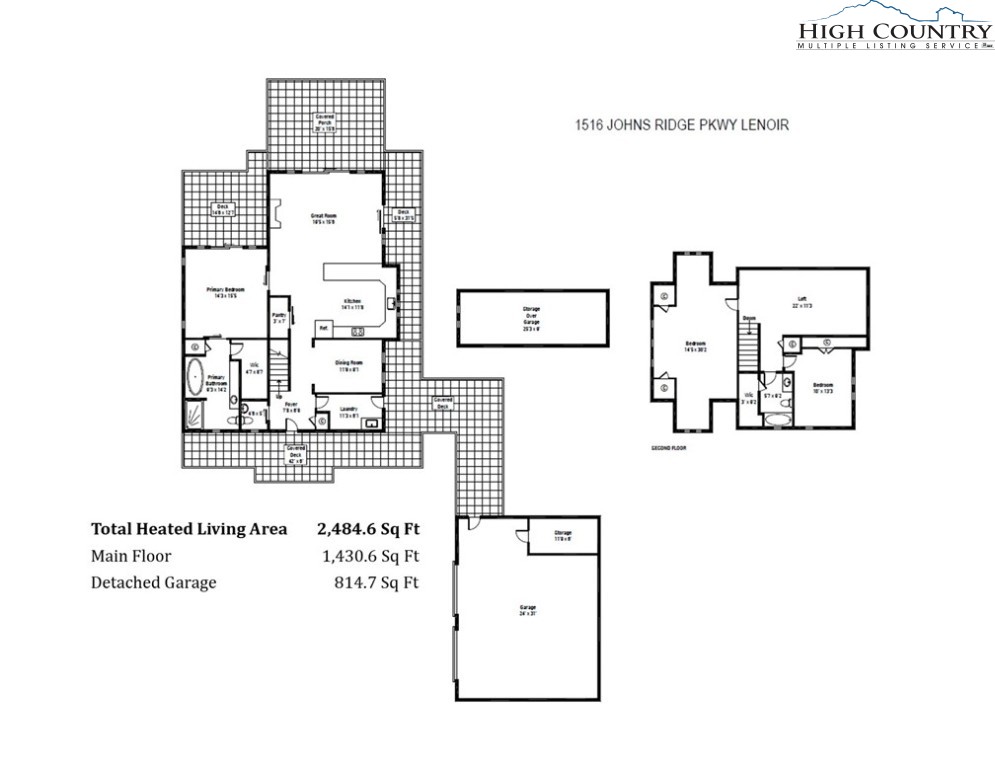
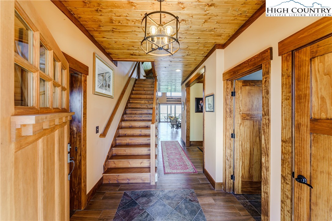
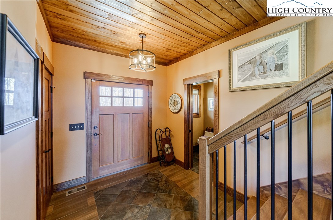
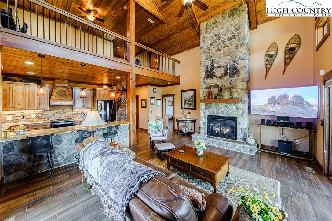
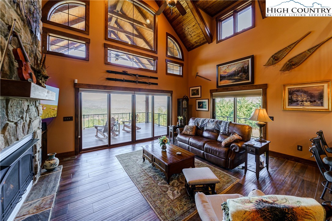
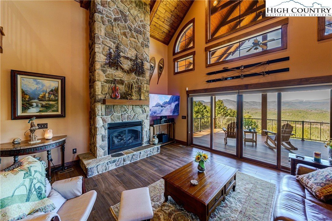
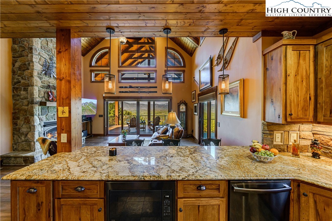
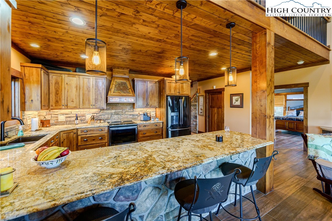
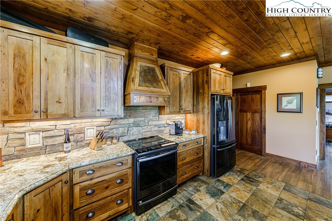
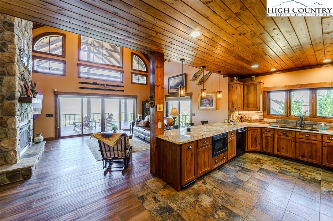
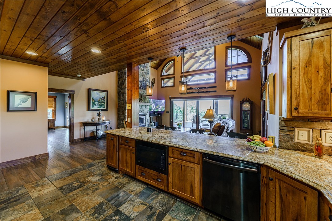
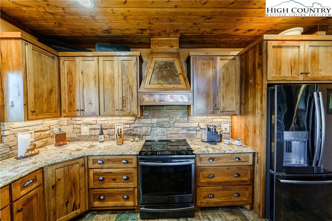
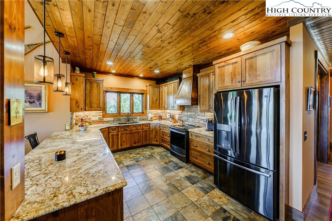
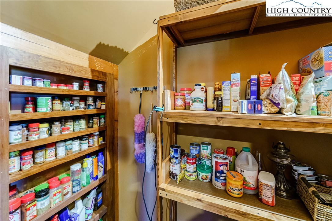
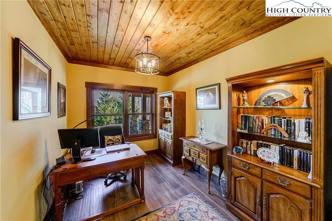
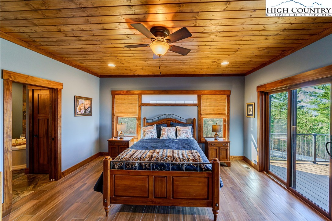
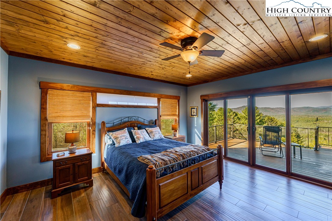
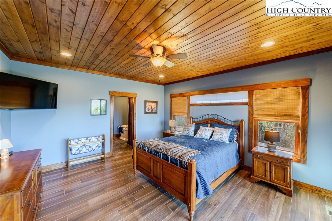
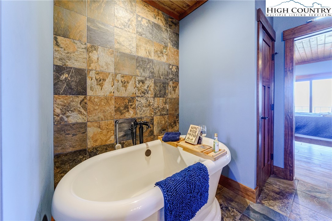
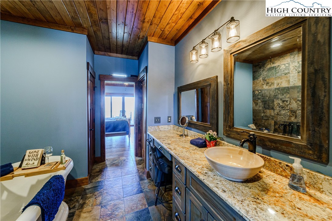
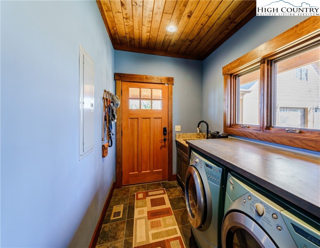
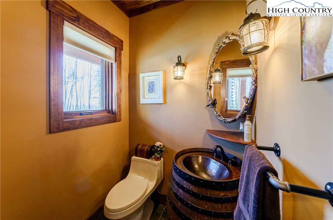
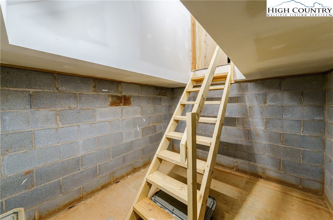
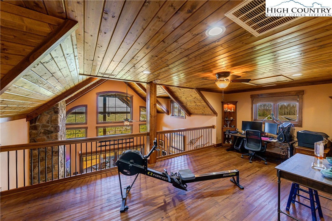
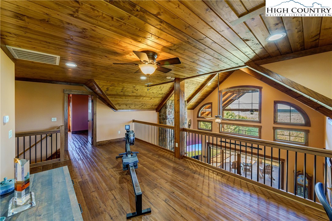
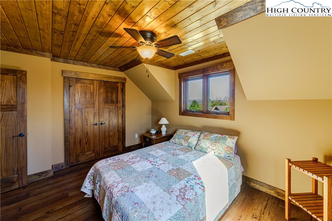
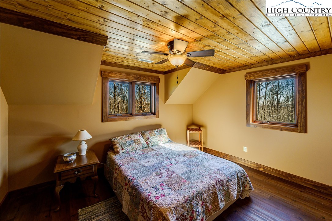
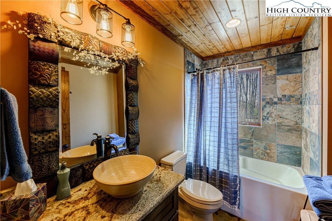
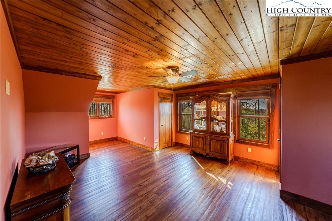
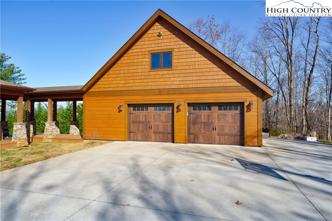
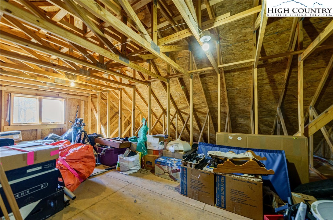
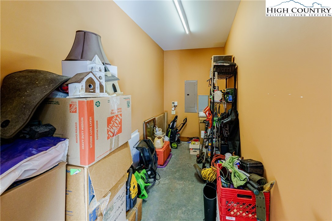
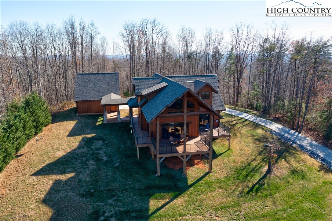
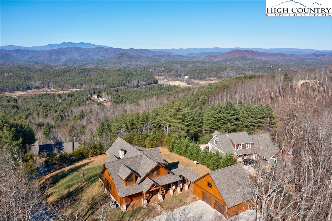
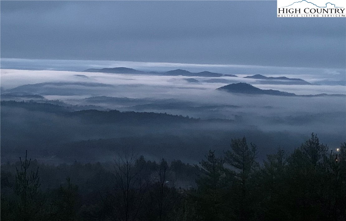
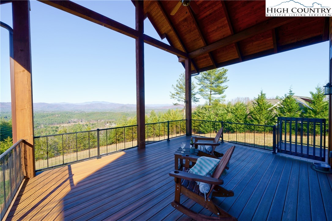

The Cabin in the Clouds offers one of the finest views in The Coves Mountain River Club. This custom built home offers many upgrades w/the owners thinking about low maintenance, back up systems & future solar energy. The upgraded Colortones Fiber Cement Siding & composite decking require little to no maintenance. Porcelain tile floors on the main level & luxury vinyl on the 2nd, tongue & groove ceilings throughout, 2 HVAC systems, 2 H2O heaters & an extra deep well are just examples of those upgrades. Walls of windows, expansive decks & a 2 story great rm w/an open floor plan allow you to enjoy the views while relaxing, preparing meals &/or entertaining. GE Profile appliances, granite, custom cabinets make up the kitchen. A main floor primary suite accesses a deck wired for your hot tub. Enjoy rejuvenating in the soaking tub in the master suite. The 2nd floor loft offers many options. The oversized 2 car garage has storage ready to be finished. EV Hook-up. Enjoy serene privacy.
Listing ID:
247107
Property Type:
SingleFamilyResidence
Year Built:
2020
Bedrooms:
3
Bathrooms:
2 Full, 1 Half
Sqft:
2484
Acres:
1.370
Garage/Carport:
2
Map
Latitude: 35.908630 Longitude: -81.670688
Location & Neighborhood
City: Lenoir
County: Caldwell
Area: 26-Outside of Area
Subdivision: The Coves Mountain River Club
Environment
Utilities & Features
Heat: Electric, Fireplaces, Heat Pump
Sewer: Septic Tank
Utilities: High Speed Internet Available, Septic Available
Appliances: Dishwasher, Electric Range, Electric Water Heater, Disposal, Induction Cooktop, Water Heater
Parking: Concrete, Driveway, Detached, Garage, Two Car Garage
Interior
Fireplace: Gas, Stone, Propane
Sqft Living Area Above Ground: 2484
Sqft Total Living Area: 2484
Exterior
Style: Craftsman, Mountain
Construction
Construction: Fiber Cement, Stone Veneer, Wood Frame
Garage: 2
Roof: Architectural, Shingle
Financial
Property Taxes: $3,209
Other
Price Per Sqft: $360
Price Per Acre: $653,285
The data relating this real estate listing comes in part from the High Country Multiple Listing Service ®. Real estate listings held by brokerage firms other than the owner of this website are marked with the MLS IDX logo and information about them includes the name of the listing broker. The information appearing herein has not been verified by the High Country Association of REALTORS or by any individual(s) who may be affiliated with said entities, all of whom hereby collectively and severally disclaim any and all responsibility for the accuracy of the information appearing on this website, at any time or from time to time. All such information should be independently verified by the recipient of such data. This data is not warranted for any purpose -- the information is believed accurate but not warranted.
Our agents will walk you through a home on their mobile device. Enter your details to setup an appointment.