Category
Price
Min Price
Max Price
Beds
Baths
SqFt
Acres
You must be signed into an account to save your search.
Already Have One? Sign In Now
This Listing Sold On November 30, 2023
246290 Sold On November 30, 2023
3
Beds
2.5
Baths
2860
Sqft
1.555
Acres
$485,900
Sold
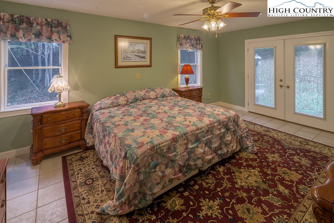
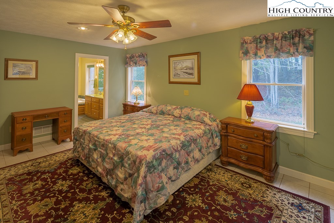
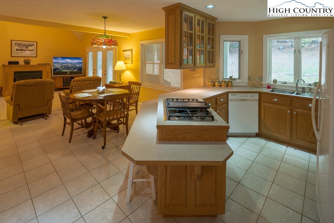
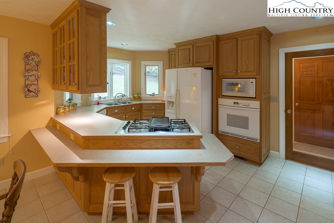
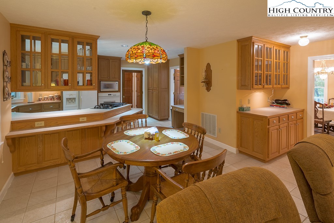
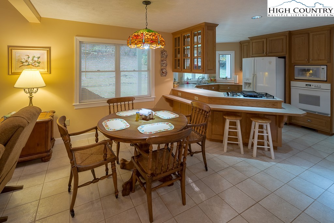
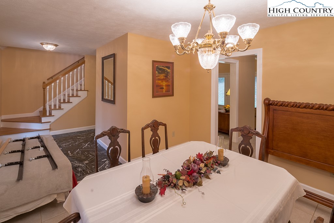
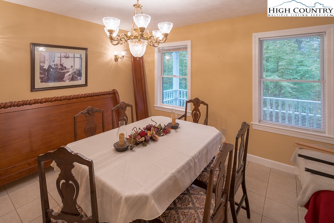
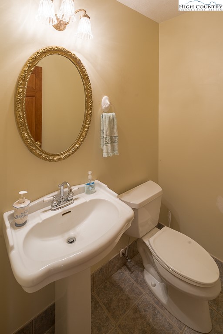
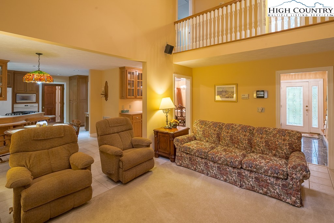
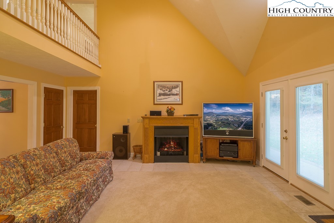
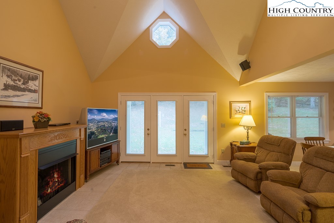
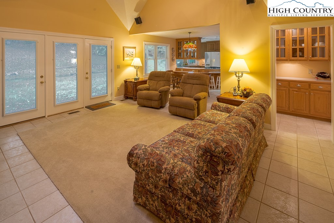
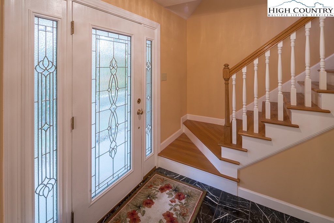
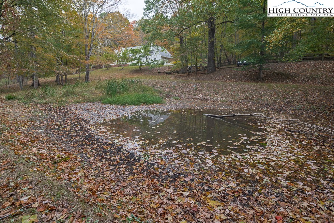
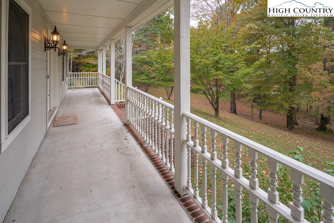
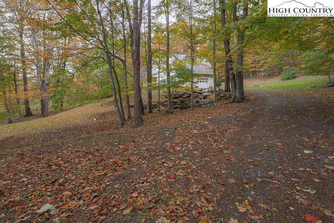
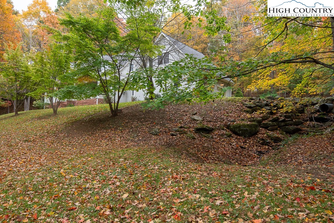
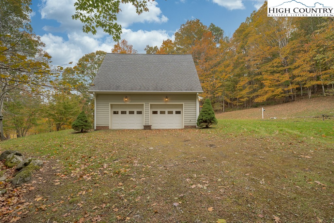
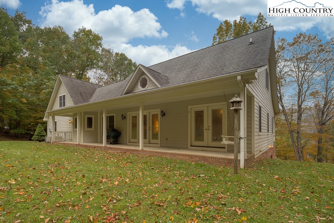
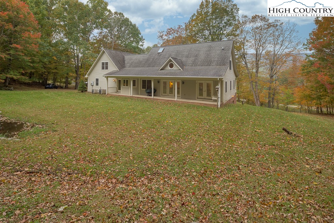
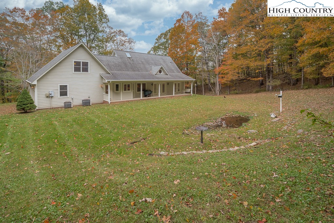
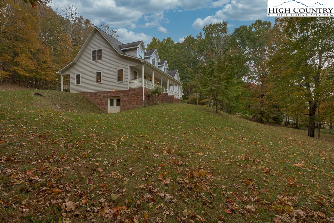
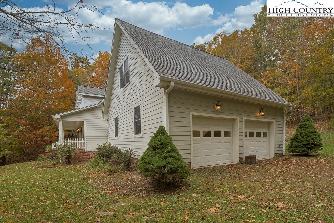
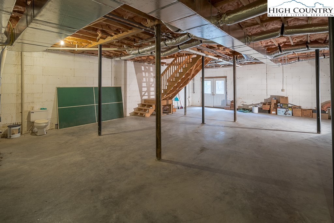
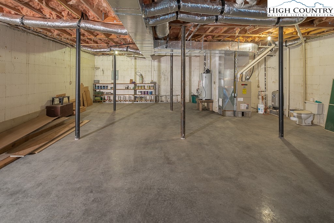
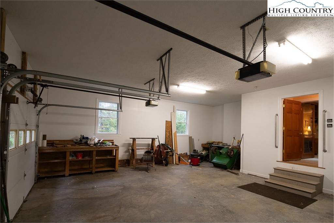
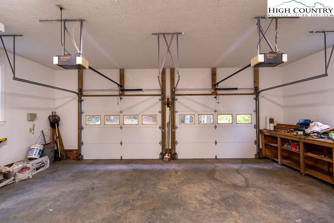
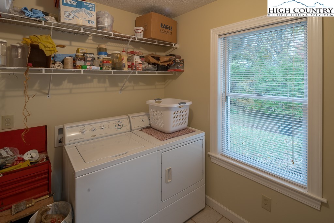
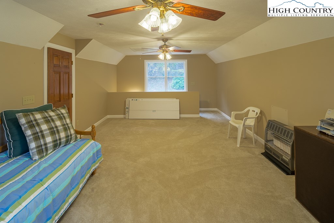
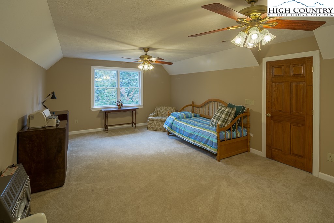
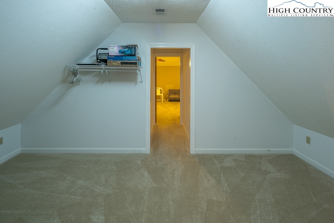
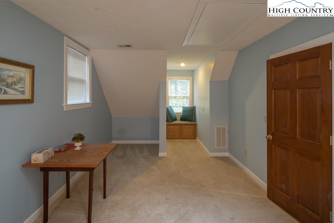
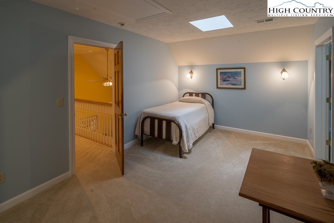
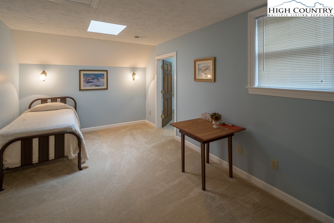
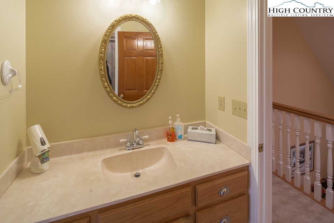
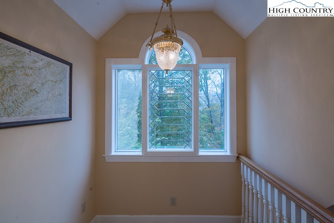
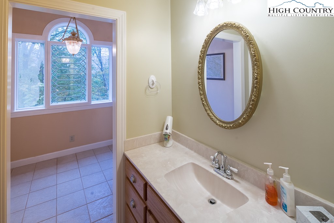
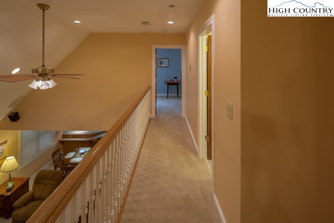
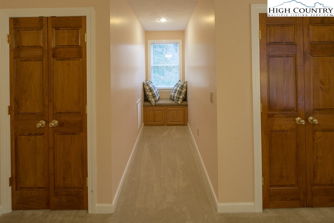
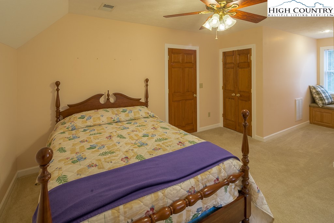
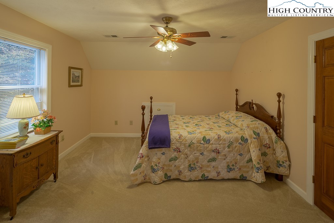
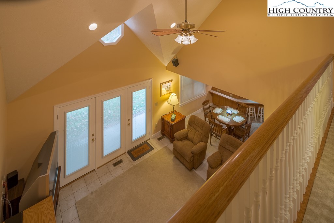
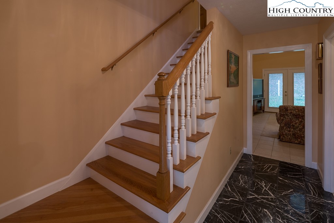
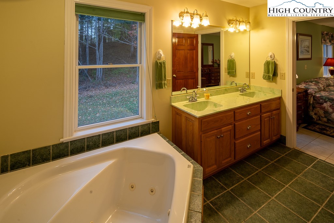
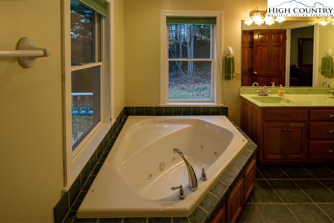
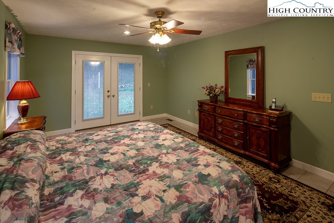
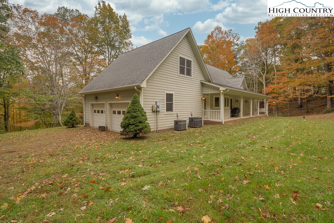
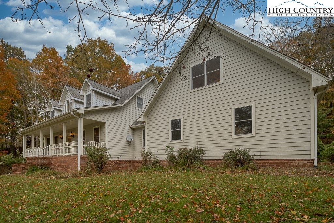
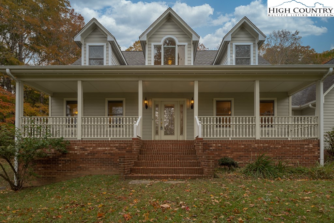
Multiple Offers, Highest and Best Deadline of 7pm, Sunday, 10/22/2023. Spacious home in a great location just outside the city limits of West Jefferson. 2 Story home nestled on 3 lots, back off the main road and at the end of the cul-de-sac, with plenty of yard for children and your furry pets to play. Traditional main level layout, with open kitchen to the 2 story great room, with propane fireplace. Plenty of cabinet space, eat in dining area, and formal dining area as well, 1/2 ba for guests off the main level. Front and back porches, with spacious primary bedroom suite with en suite bath with WIC on the main level. Upper level features, 2BR, 1BA, large WIC off one of the BR's that also leads into a large bonus room over the garage. Bonus room can also be accessed from main level as well. Lots of good closet and storage space throughout including pull down attic access. Large unfinished basement, with Polysteel foam walls, which are generally more energy efficent and less prone to moisture intrusion. The paved portion of Brandiwood Estates is state maintained road and there is no HOA or POA fees. Gravel Drive to the house would be maintained by the home owner. 2 ponds on the property. Ideal home for the growing family. Furnishings negotiable. See today
Listing ID:
246290
Property Type:
SingleFamilyResidence
Year Built:
1998
Bedrooms:
3
Bathrooms:
2 Full, 1 Half
Sqft:
2860
Acres:
1.555
Garage/Carport:
2
Map
Latitude: 36.409372 Longitude: -81.476901
Location & Neighborhood
City: West Jefferson
County: Ashe
Area: 16-Jefferson, West Jefferson
Subdivision: Brandiwood
Environment
Utilities & Features
Heat: Forced Air, Fireplaces, Propane, Space Heater, Wall Furnace
Sewer: Septic Permit Unavailable, Septic Tank
Utilities: High Speed Internet Available, Septic Available
Appliances: Built In Oven, Dryer, Dishwasher, Electric Water Heater, Gas Cooktop, Microwave, Refrigerator, Washer
Parking: Attached, Driveway, Garage, Two Car Garage, Gravel, Private
Interior
Fireplace: One, Propane
Windows: Double Hung, Double Pane Windows
Sqft Living Area Above Ground: 2860
Sqft Total Living Area: 2860
Exterior
Exterior: Other, See Remarks, Gravel Driveway
Style: Cape Cod, Farmhouse, Traditional
Construction
Construction: Hardboard, Masonry, Wood Frame
Garage: 2
Roof: Asphalt, Shingle
Financial
Property Taxes: $2,070
Other
Price Per Sqft: $168
Price Per Acre: $308,617
3.98 miles away from this listing.
Sold on February 2, 2024
The data relating this real estate listing comes in part from the High Country Multiple Listing Service ®. Real estate listings held by brokerage firms other than the owner of this website are marked with the MLS IDX logo and information about them includes the name of the listing broker. The information appearing herein has not been verified by the High Country Association of REALTORS or by any individual(s) who may be affiliated with said entities, all of whom hereby collectively and severally disclaim any and all responsibility for the accuracy of the information appearing on this website, at any time or from time to time. All such information should be independently verified by the recipient of such data. This data is not warranted for any purpose -- the information is believed accurate but not warranted.
Our agents will walk you through a home on their mobile device. Enter your details to setup an appointment.