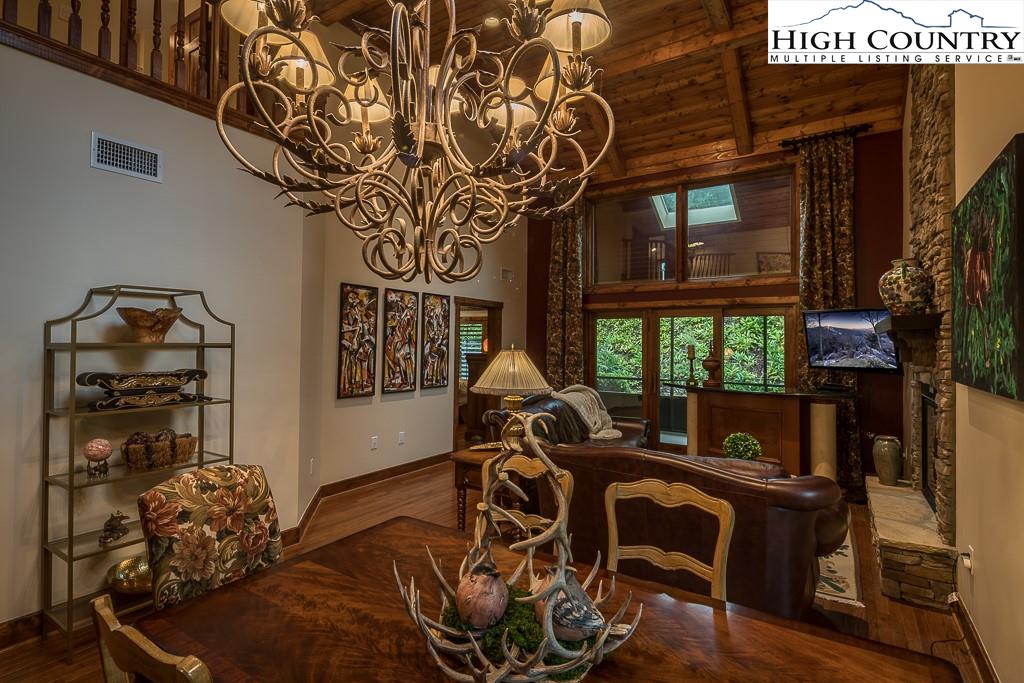Category
Price
Min Price
Max Price
Beds
Baths
SqFt
Acres
You must be signed into an account to save your search.
Already Have One? Sign In Now
This Listing Sold On July 19, 2021
230036 Sold On July 19, 2021
3
Beds
2.5
Baths
1802
Sqft
0.380
Acres
$460,900
Sold































Luxury home! Martha Stewart Mountain Gorgeous! Nice Corner Unit. Art Lovers dream because all the oil paintings and tasteful furnishings are included! Designed by renowned High Country architect, David Patrick Moses, every attention to detail been taken with the selection of materials and design. Enjoy entry level w/ stone slate! Master Bedroom on the first floor. Enjoy high 20+ high tongue & Groove ceilings w/beams, 2 bay windows. beautiful hard wood engineered flooring. Floor to ceiling stone fireplace is cozy for those cold winter nights. Main level also has an extra half bath and laundry area. Master Suite has a beautiful tray ceiling and custom wood shutters. Master bath has a separate jetted tub and large shower. Upstairs you have 2 nice sized bedrooms (one is decorated as an office with convertable couch) with full bath and large loft area. Oversized garage with shelving is a big plus. Natural Gas Heat throughout and Fiber Optics cable. Located less than 2 miles to Sugar Ski and a mile to downtown Banner Elk. (restaurants , shopping, white water rafting, Lee McRae College,etc) Grand Father Mtn and hiking trails off the Blue Ridge parkway are less than 15 min.
Listing ID:
230036
Property Type:
Townhouse
Year Built:
2006
Bedrooms:
3
Bathrooms:
2 Full, 1 Half
Sqft:
1802
Acres:
0.380
Garage/Carport:
1 Car, Oversized
Map
Latitude: 36.149643 Longitude: -81.863327
Location & Neighborhood
City: Banner Elk
County: Watauga
Area: 8-Banner Elk
Subdivision: Bear Run
Zoning: City, Deed Restrictions, Residential, Subdivision
Environment
Elevation Range: 3501-4000 ft
Utilities & Features
Heat: Fireplace-Natural Gas, Forced Air-Natural Gas
Hot Water: Tankless-Gas
Internet: Yes
Sewer: City
Amenities: Cable Available, Furnished, High Speed Internet, Long Term Rental Permitted, Short Term Rental Permitted, Whirl Pool Tub
Appliances: Dishwasher, Disposal, Dryer Hookup, Electric Range, Exhaust Fan, Garbage Disposal, Microwave Hood/Built-in, Refrigerator, Washer
Interior
Interior Amenities: 1st Floor Laundry, Furnished, Skylights, Tray Ceiling, Vaulted Ceiling, Whirlpool, Window Treatments
Fireplace: Gas Vented, One, Stone
Windows: Double Pane
Sqft Living Area Above Ground: 1802
Sqft Total Living Area: 1802
Exterior
Exterior: Poplar Bark/Bark Siding, Stone, Wood
Style: Mountain
Porch / Deck: Screened
Driveway: Asphalt
Construction
Construction: Wood Frame
Basement: Slab
Garage: 1 Car, Oversized
Roof: Architectural Shingle
Financial
Property Taxes: $3,676
Financing: Cash/New
Other
Price Per Sqft: $250
Price Per Acre: $1,183,947
The data relating this real estate listing comes in part from the High Country Multiple Listing Service ®. Real estate listings held by brokerage firms other than the owner of this website are marked with the MLS IDX logo and information about them includes the name of the listing broker. The information appearing herein has not been verified by the High Country Association of REALTORS or by any individual(s) who may be affiliated with said entities, all of whom hereby collectively and severally disclaim any and all responsibility for the accuracy of the information appearing on this website, at any time or from time to time. All such information should be independently verified by the recipient of such data. This data is not warranted for any purpose -- the information is believed accurate but not warranted.
Our agents will walk you through a home on their mobile device. Enter your details to setup an appointment.