Category
Price
Min Price
Max Price
Beds
Baths
SqFt
Acres
You must be signed into an account to save your search.
Already Have One? Sign In Now
This Listing Sold On February 1, 2022
232280 Sold On February 1, 2022
3
Beds
3.5
Baths
2329
Sqft
1.120
Acres
$509,000
Sold
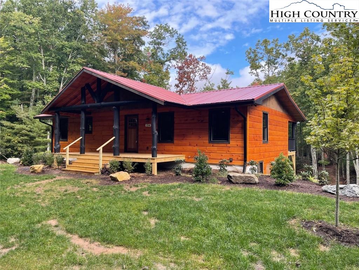
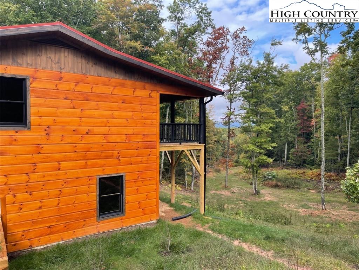
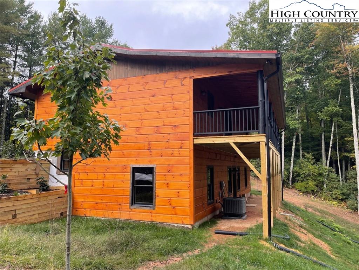
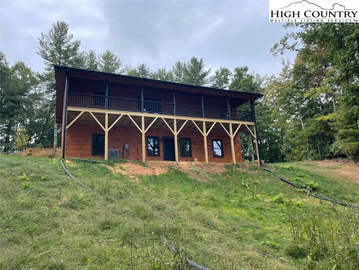
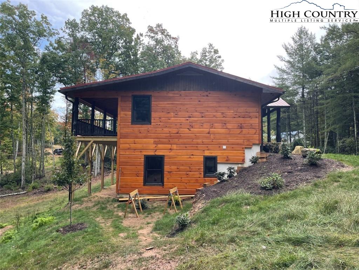
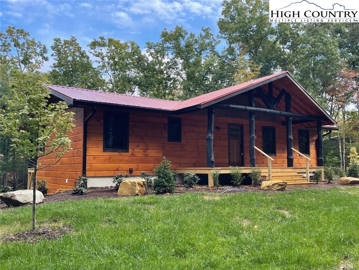
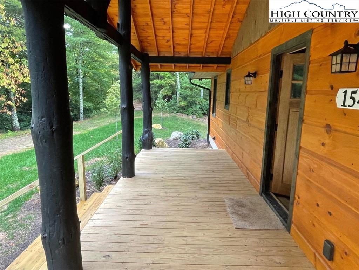
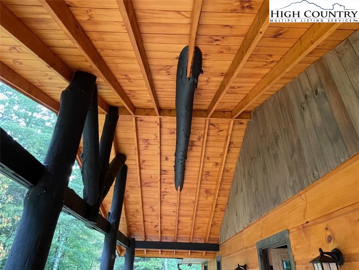
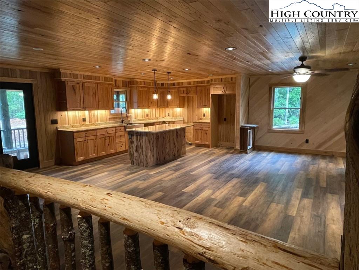
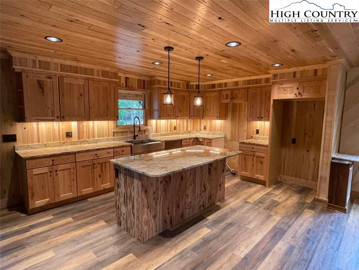
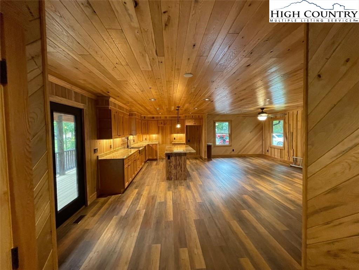
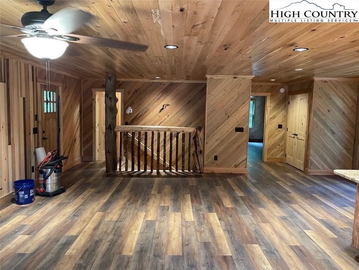
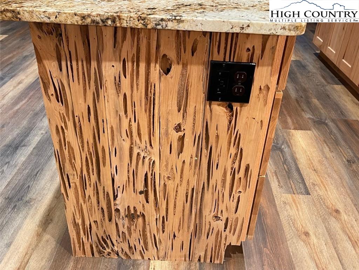
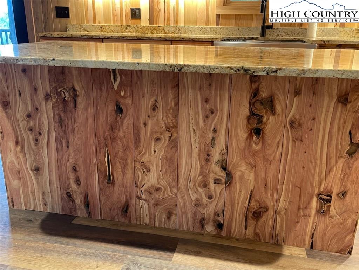
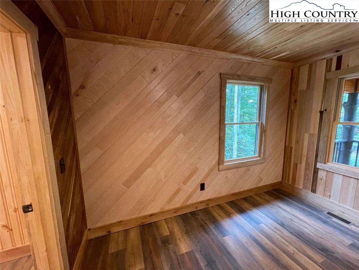
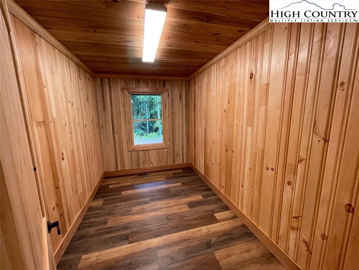
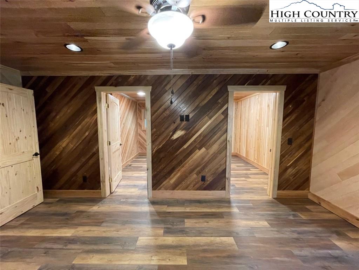
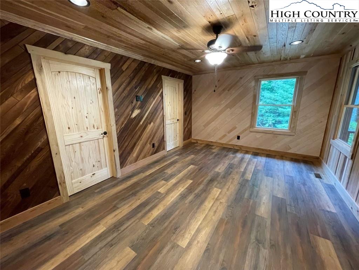
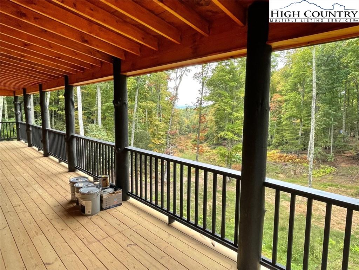
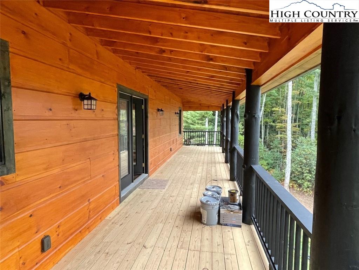
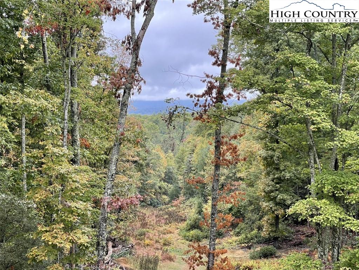
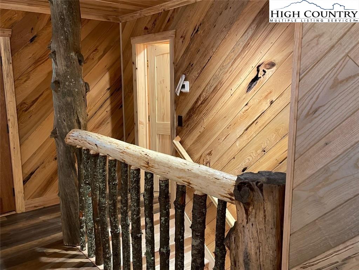
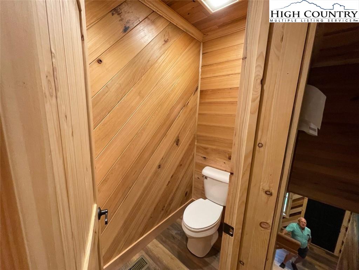
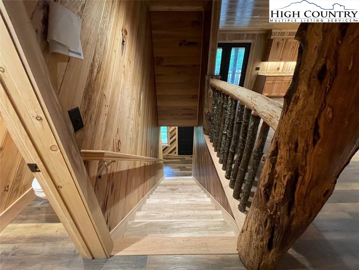
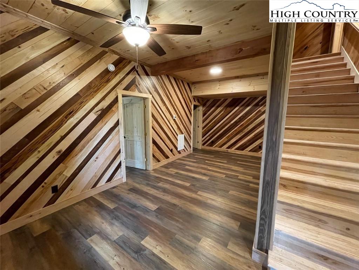
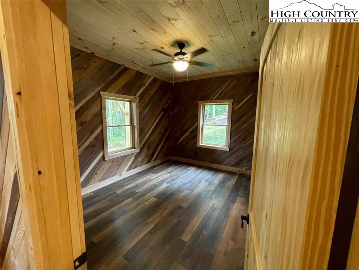
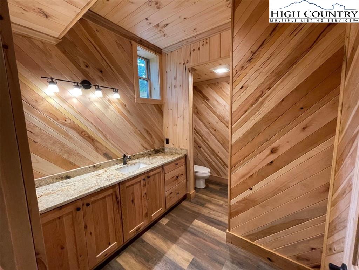
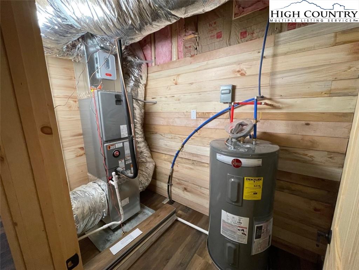
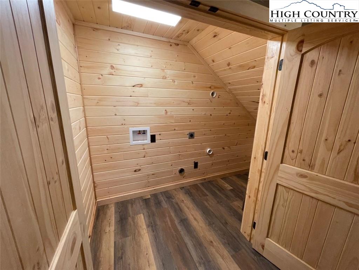
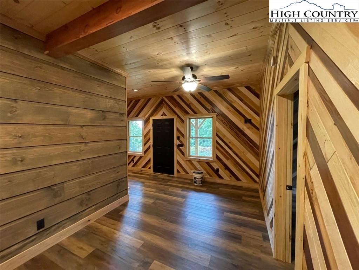
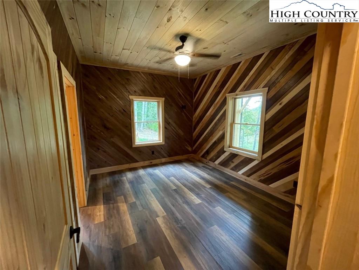
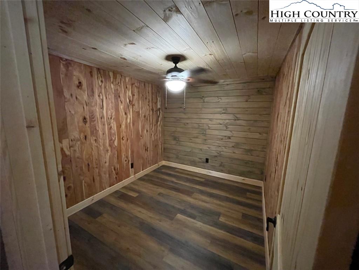
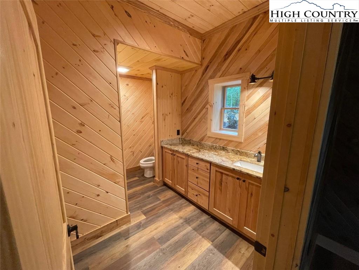
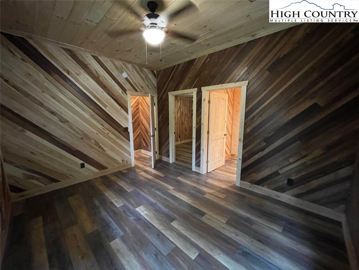
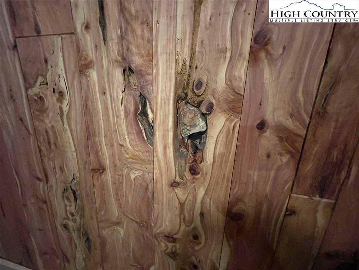
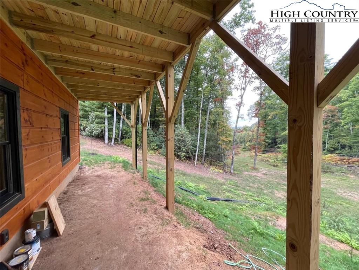
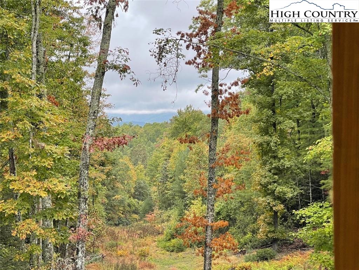
New Construction!! Enjoy the fine woodwork and unique craftsmanship in this home. Several types of rare woods on the walls with large covered decks on the front and back porch with long range views from the back looking at Elk Knob and Snake mountain. This home offers 3 en suites bedroom with huge closets and baths. The kitchen and living area is all open so the entire family can spread out. Just 5 minutes off of Hwy 421 with a short 15 minutes to down town Boone or 18 minutes to West Jefferson. This is a new home and taxes will be determined at closing.
Listing ID:
232280
Property Type:
Single Family
Year Built:
2021
Bedrooms:
3
Bathrooms:
3 Full, 1 Half
Sqft:
2329
Acres:
1.120
Garage/Carport:
None
Map
Latitude: 36.265062 Longitude: -81.486589
Location & Neighborhood
City: Fleetwood
County: Ashe
Area: 20-Pine Swamp, Old Fields, Ashe Elk
Subdivision: None
Zoning: None
Environment
Elevation Range: 3001-3500 ft
Utilities & Features
Heat: Heat Pump-Electric
Hot Water: Electric
Internet: Yes
Sewer: Septic Permit-3 Bedroom
Amenities: High Speed Internet-Fiber Optic, Long Term Rental Permitted, Short Term Rental Permitted
Appliances: Dishwasher, Dryer Hookup, Electric Range, Refrigerator, Washer Hookup
Interior
Interior Amenities: 1st Floor Laundry
Fireplace: None
Windows: Double Hung
Sqft Basement Heated: 1142
Sqft Living Area Above Ground: 1187
Sqft Total Living Area: 2329
Sqft Unfinished Basement: 45
Exterior
Exterior: Wood
Style: Ranch
Porch / Deck: Multiple
Driveway: Shared Gravel
Construction
Construction: Wood Frame
Attic: Yes
Basement: Finished - Basement, Full - Basement
Garage: None
Roof: Galvanized to Metal
Financial
Property Taxes: $0
Home Warranty: Yes
Financing: Cash/New, Conventional
Other
Price Per Sqft: $219
Price Per Acre: $454,464
0.54 miles away from this listing.
Sold on August 21, 2024
The data relating this real estate listing comes in part from the High Country Multiple Listing Service ®. Real estate listings held by brokerage firms other than the owner of this website are marked with the MLS IDX logo and information about them includes the name of the listing broker. The information appearing herein has not been verified by the High Country Association of REALTORS or by any individual(s) who may be affiliated with said entities, all of whom hereby collectively and severally disclaim any and all responsibility for the accuracy of the information appearing on this website, at any time or from time to time. All such information should be independently verified by the recipient of such data. This data is not warranted for any purpose -- the information is believed accurate but not warranted.
Our agents will walk you through a home on their mobile device. Enter your details to setup an appointment.