Category
Price
Min Price
Max Price
Beds
Baths
SqFt
Acres
You must be signed into an account to save your search.
Already Have One? Sign In Now
This Listing Sold On August 10, 2017
200279 Sold On August 10, 2017
3
Beds
3
Baths
1580
Sqft
0.000
Acres
$347,000
Sold
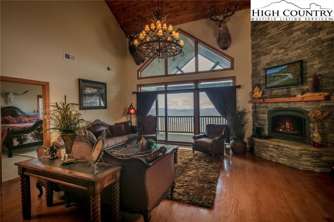
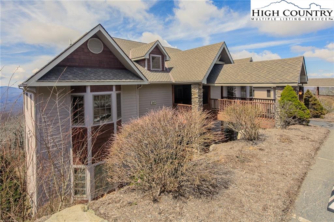
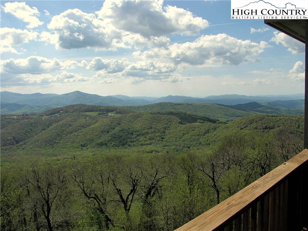
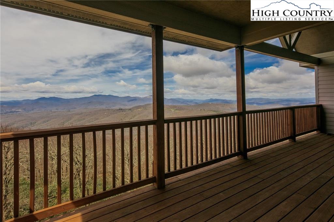
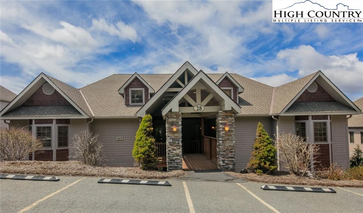
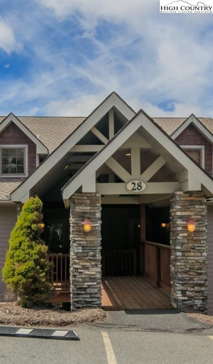
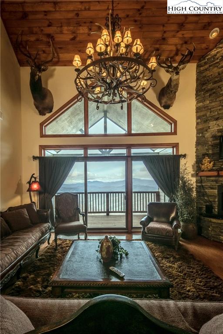
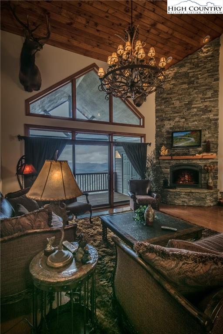
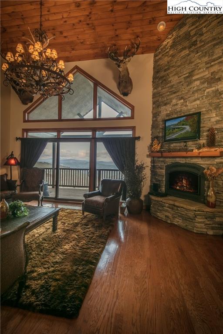
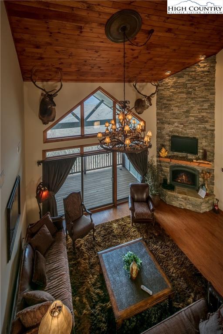
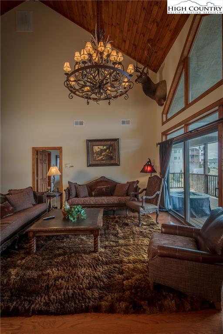
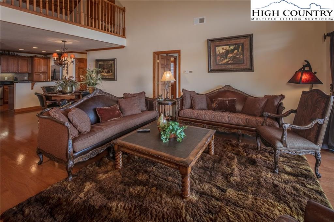
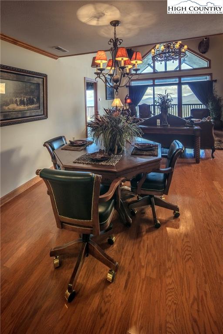
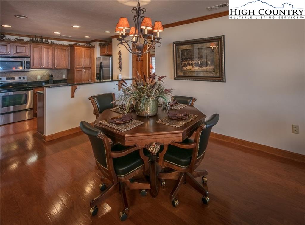
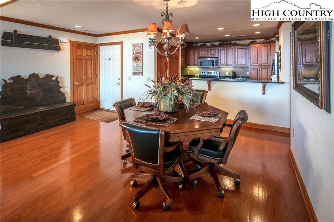
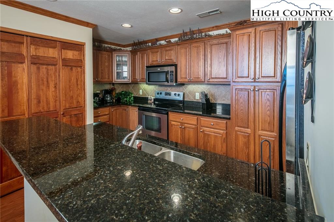
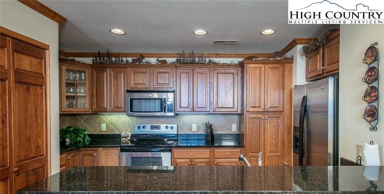
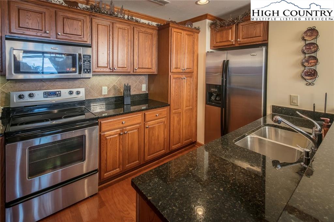
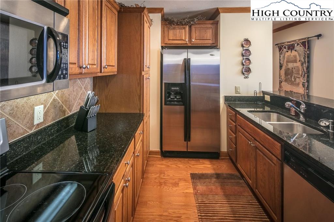
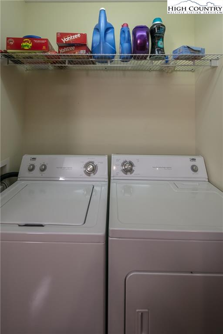
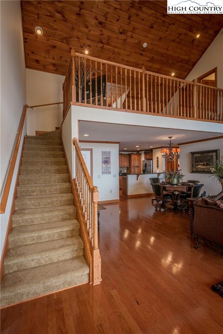
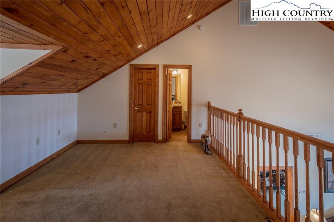
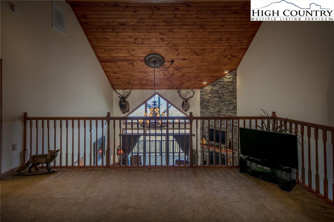

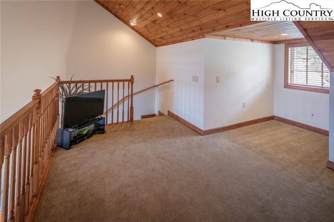
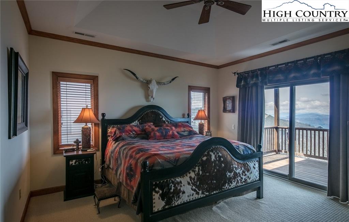
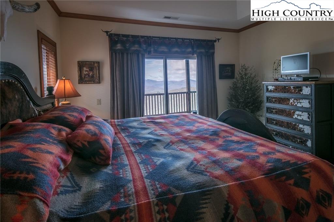
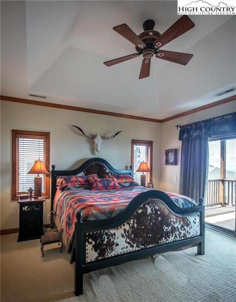
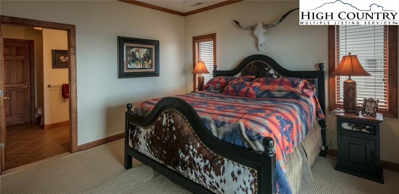
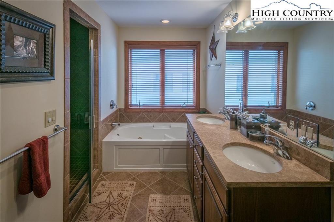
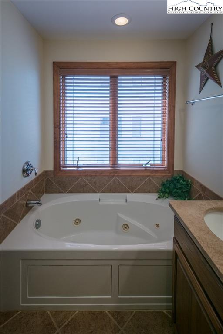
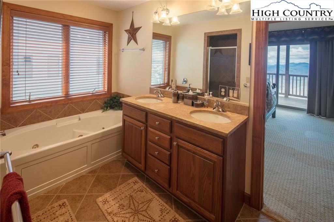
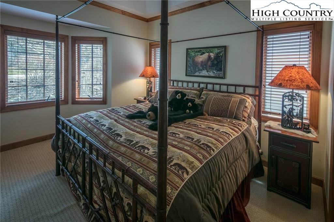
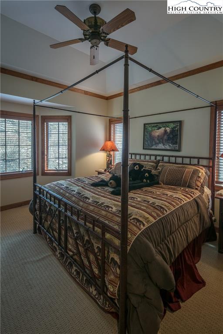
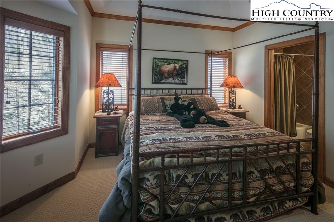
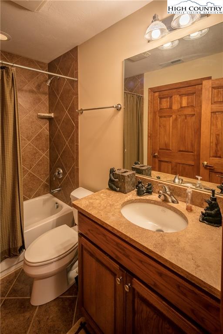
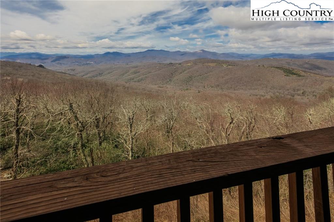
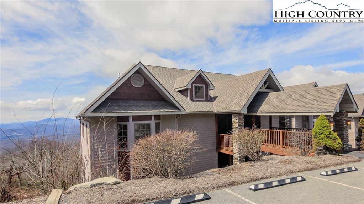
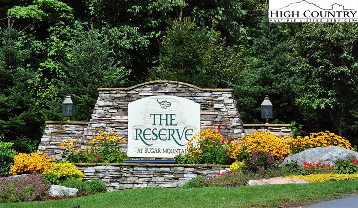
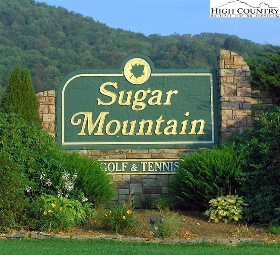
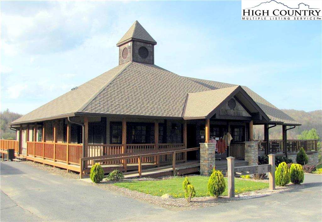
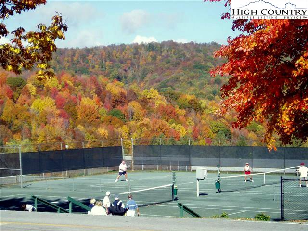
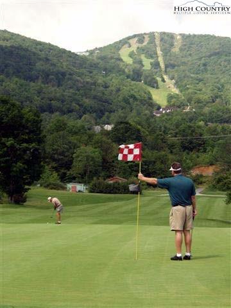
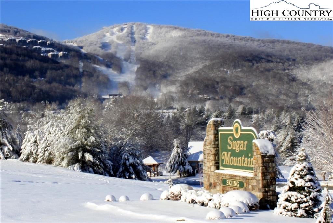
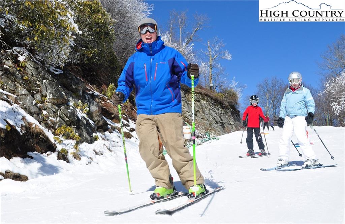
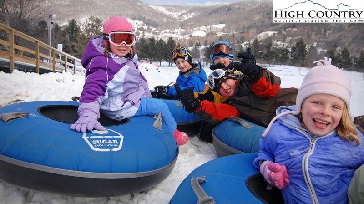
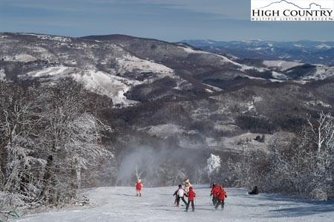
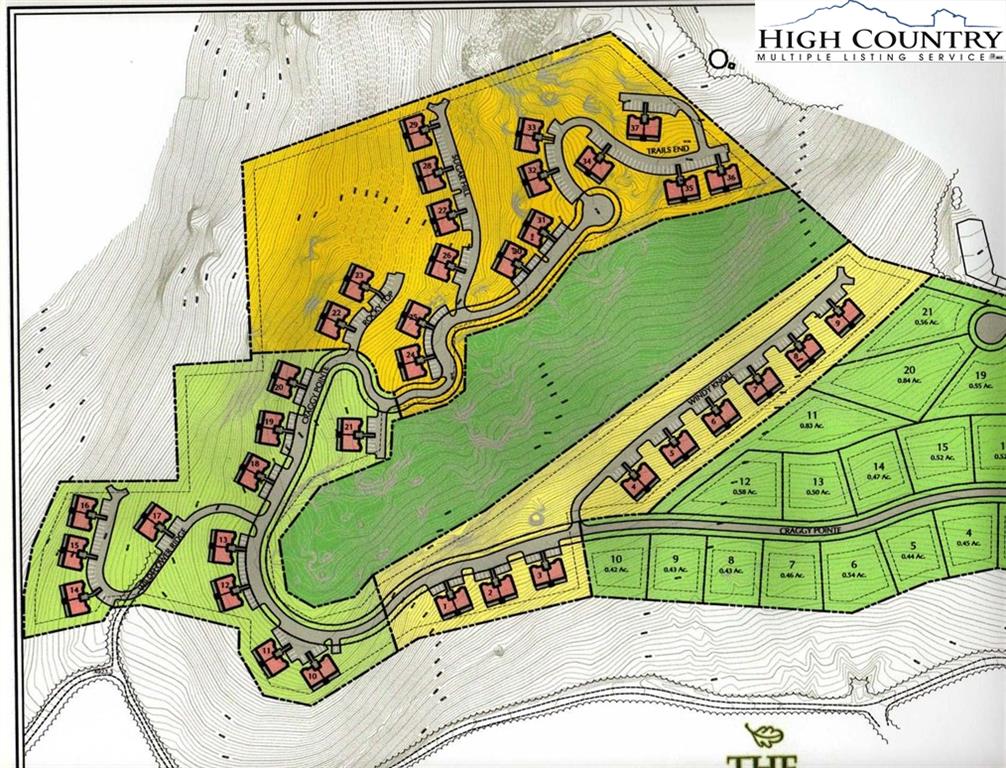
Stunning Reserve I Sugar Mountain condo has it all! Breathtaking long range, multi-layered sunset views. Quiet end of lane location. Every conceivable custom upgrade is yours in this fantastic package: hardwood floors, tongue & groove ceiling, hardwood stained doors & trim, granite counter tops with tiled back splash in the kitchen, beautiful raised panel cabinetry, stainless appliances, full laundry located adjacent to the Chef's kitchen, whirlpool tub + walk-in tiled shower in master bath, ceramic tub with tiled enclosure in guest bath, tiled shower in the loft bath, decorator fans, custom window treatments and elegant furnishings. Master suite on the main level with direct deck access; guest suite with bath; loft sleeping with full bath; walk-in attic; 300 sq. ft. covered deck overlooks the Pisgah National Forest. Stacked stone gas log fireplace and central heat and air make year around resort living a dream come true. Near Sugar Mountain's new high speed lift at an elevation of 5,000 feet. Minutes from golf, tennis, shopping, dining and the Blue Ridge Parkway. Enjoy unmatched peace and quiet, amazing views and proximity to everything you need in the High Country.
Listing ID:
200279
Property Type:
Condo
Year Built:
2007
Bedrooms:
3
Bathrooms:
3 Full, 0 Half
Sqft:
1580
Acres:
0.000
Garage/Carport:
None
Map
Latitude: 36.123762 Longitude: -81.877142
Location & Neighborhood
City: Sugar Mountain
County: Avery
Area: 8-Banner Elk
Subdivision: The Reserve At Sugar Mountain
Zoning: Deed Restrictions, Multi-Family, Residential
Environment
Elevation Range: 5000+ ft
Utilities & Features
Heat: Fireplace-Propane, Heat Pump-Electric, Hot Water-Electric, Other-See Remarks
Auxiliary Heat Source: Fireplace-Propane
Hot Water: Electric
Internet: Yes
Sewer: City
Amenities: Cable Available, Furnished, Long Term Rental Permitted, Short Term Rental Permitted, Whirl Pool Tub, Other-See Remarks
Appliances: Dishwasher, Dryer, Dryer Hookup, Electric Range, Exhaust Fan, Garbage Disposal, Microwave Hood/Built-in, Refrigerator, Washer, Washer Hookup
Interior
Fireplace: Gas Vented, Cultured or Manmade Stone, One
Windows: Double Pane, Screens
Sqft Living Area Above Ground: 1580
Sqft Total Living Area: 1580
Exterior
Exterior: Hardboard, Cultured or Manmade Stone, Masonary Block, Shakes, Wood
Style: Adirondack, Contemporary, Mountain
Porch / Deck: Covered, Open
Driveway: Private Paved
Construction
Attic: Floored, Yes
Basement: None
Garage: None
Roof: Architectural Shingle
Financial
Property Taxes: $2,126
Financing: Cash/New
Other
Price Per Sqft: $227
The data relating this real estate listing comes in part from the High Country Multiple Listing Service ®. Real estate listings held by brokerage firms other than the owner of this website are marked with the MLS IDX logo and information about them includes the name of the listing broker. The information appearing herein has not been verified by the High Country Association of REALTORS or by any individual(s) who may be affiliated with said entities, all of whom hereby collectively and severally disclaim any and all responsibility for the accuracy of the information appearing on this website, at any time or from time to time. All such information should be independently verified by the recipient of such data. This data is not warranted for any purpose -- the information is believed accurate but not warranted.
Our agents will walk you through a home on their mobile device. Enter your details to setup an appointment.