Category
Price
Min Price
Max Price
Beds
Baths
SqFt
Acres
You must be signed into an account to save your search.
Already Have One? Sign In Now
258253 Deep Gap, NC 28618
4
Beds
2
Baths
1.361
Acres
$925,000
For Sale
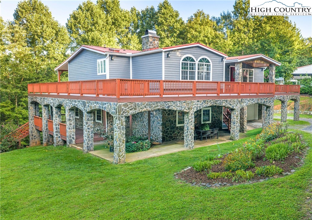
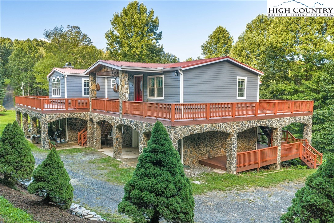
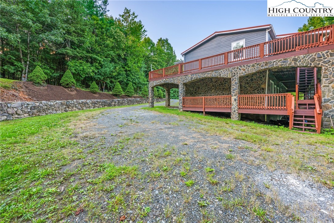
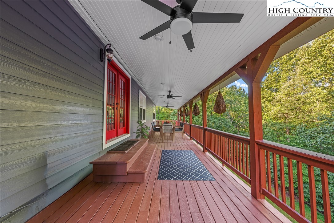
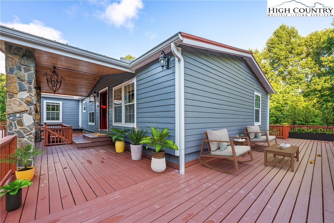
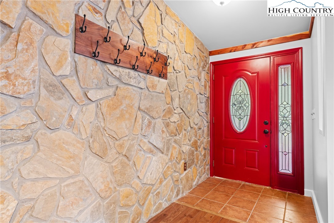
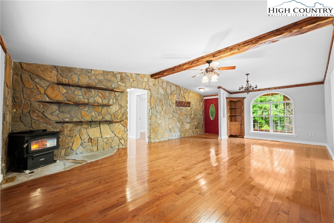
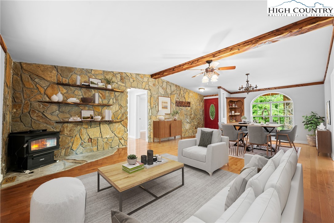
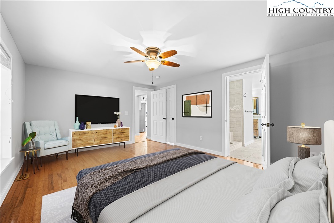
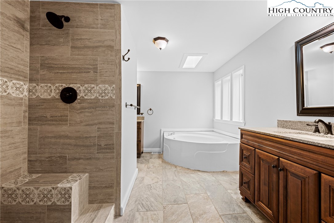
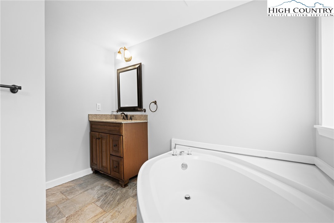
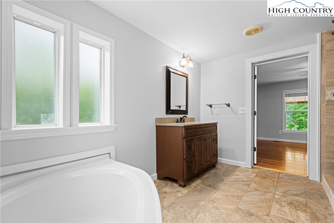
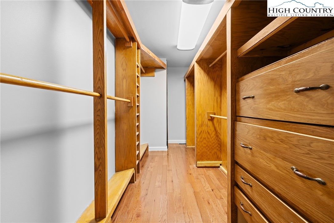
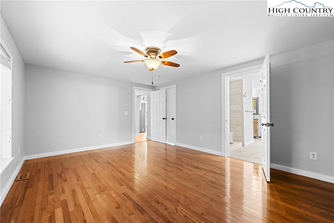
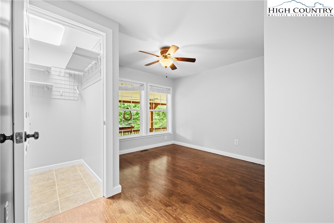
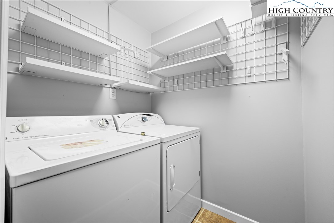
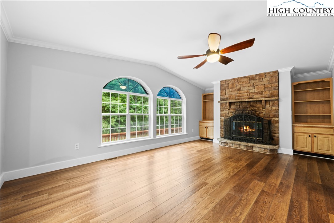
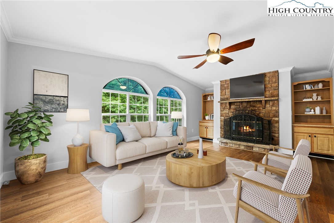
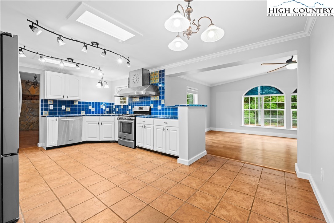
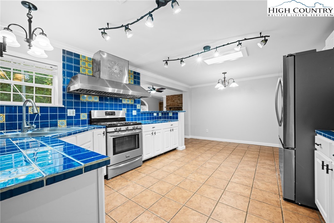
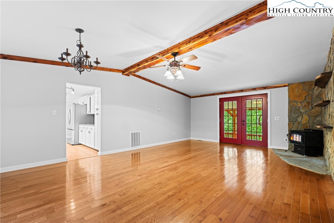
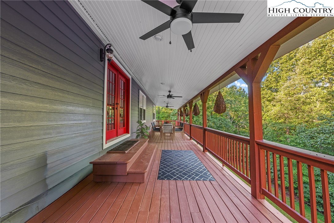
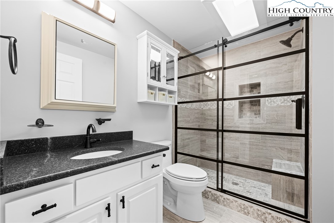
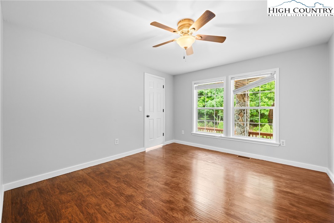
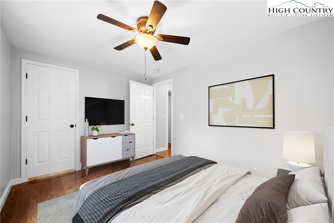
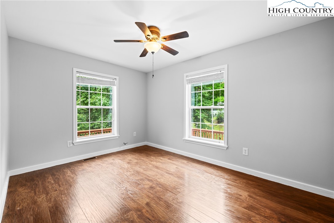
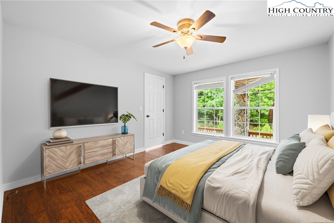
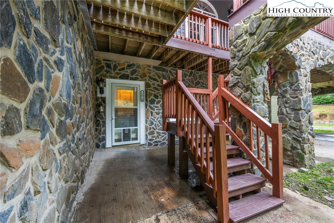
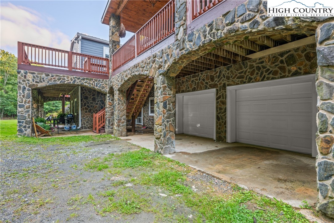
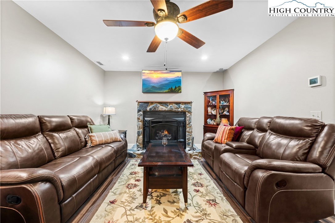
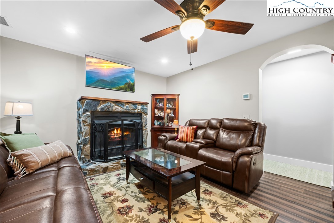
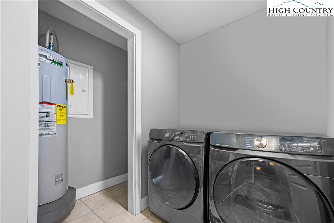
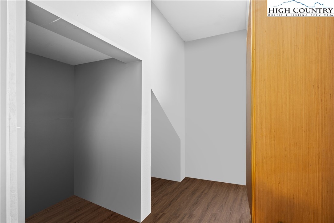
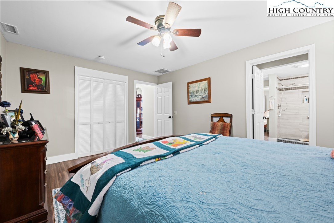
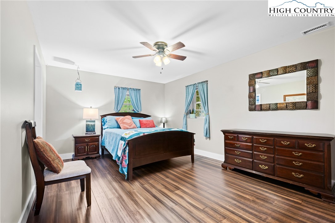
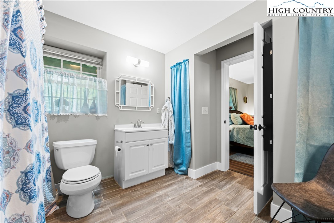
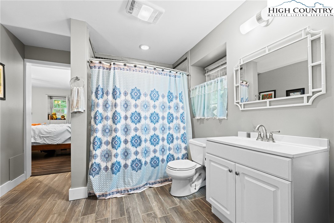
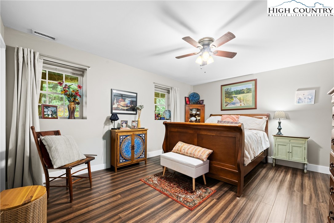
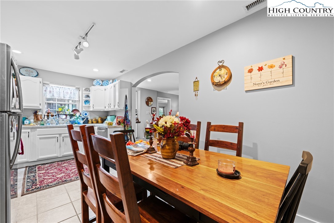
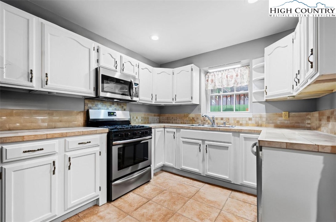
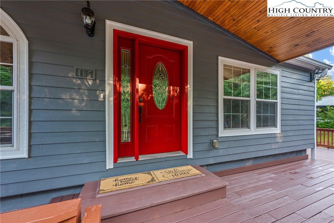
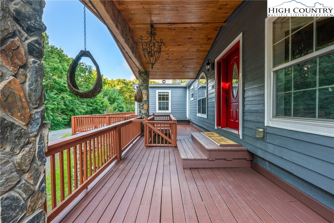
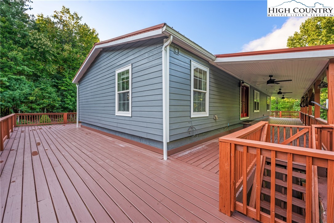
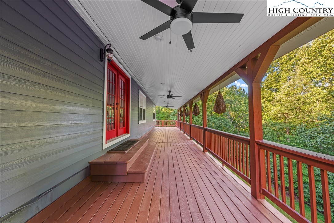
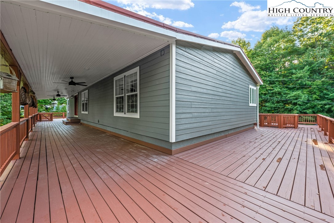
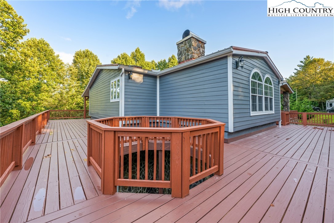
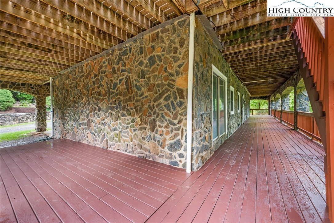
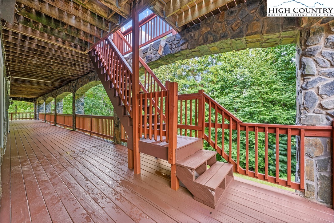
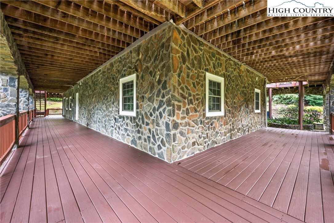
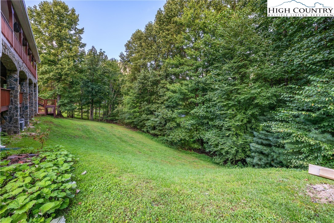
Presenting a meticulously cared-for duplex set on a sprawling 1.361-acre lot, perfectly positioned between the vibrant towns of Boone and Wilkesboro. This unique property is just an hour and fifteen minutes from Winston-Salem and mere moments from the breathtaking vistas of the Blue Ridge Parkway, offering an ideal combination of privacy, accessibility, and scenic tranquility. Surrounded by a lush lawn and mature wooded borders, the duplex encompasses two spacious units, each designed for maximum comfort and versatility. *Washers and dryers do not convey. The upper-level unit boasts 4 bedrooms and 2 bathrooms, (2,128sq ft) with a magnificent wrap-around deck—partially covered for year-round enjoyment (2589 sq ft). Step inside through elegant french doors to a large living and dining area. The impressive kitchen, conveniently located in the center of the unit, boasts stunning tiled countertops, tiled floors, ample counter space, skylights providing natural light and stainless appliances for culinary enthusiasts to enjoy. The adjacent cozy family room offers a stone wood-burning fireplace and abundant natural light. Additional features include good size bedroom closets, hardwood and tile floors throughout and a luxurious primary bathroom with an oversized tub, ceramic tile shower, and dual vanities. The primary bedroom has space for an array of creative options and features a custom-built closet. The second renovated bathroom is conveniently located by the other bedrooms and living space. All rooms are equipped with ceiling fans. The interior stairs lead to direct access to a workshop, storage area, and a two-car garage. The lower-level unit, measuring 1,467 square feet, offers two large bedrooms and one well-appointed bathroom. Currently leased through March 31, 2026, with an option to vacate on 30 days’ notice, this unit is a highly attractive choice for investors seeking reliable returns. Bathed in natural light from abundant windows, both bedrooms are large enough to accommodate king-size beds and include additional office or study nooks. The spacious Jack and Jill bathroom features a substantial vanity, an expansive tile shower, and plenty of storage. Luxury plank vinyl flooring runs throughout, complemented by tiled surfaces in the kitchen and bath for durability and style. The kitchen offers ample prep space, cabinetry, and room for a kitchen island and dining area, making it a welcoming hub of the home. Both units are built for quiet living and energy efficiency, featuring high-quality insulation and individually metered propane, electric, and internet utilities, while sharing water and sewer for added value. All renovations and upgrades have been completed with proper permits, documentation available upon request for peace of mind. Whether you are searching for a move-in ready residence or a proven, well-maintained rental investment, this exceptional duplex offers lasting value, adaptability, and enduring privacy in a serene mountain setting—making it a true gem in North Carolina’s picturesque landscape.
Listing ID:
258253
Property Type:
Duplex
Year Built:
2003
Bedrooms:
4
Bathrooms:
2 Full, 0 Half
Acres:
1.361
Map
Latitude: 36.191081 Longitude: -81.485401
Location & Neighborhood
City: Deep Gap
County: Watauga
Area: 3-Elk, Stoney Fork (Jobs Cabin, Elk, WILKES)
Subdivision: Country Estates
Environment
Utilities & Features
Heat: Electric, Forced Air, Fireplaces, Heat Pump, Hot Water, Propane
Sewer: Private Sewer, Septic Permit5 Or More Bedroom, Sewer Applied For Permit, Septic Tank
Utilities: Electricity Available, Natural Gas Available, Other, Sewer Available, Separate Meters, See Remarks, Cable Available, High Speed Internet Available, Septic Available
Appliances: Dishwasher, Disposal, Gas Range, Microwave Hood Fan, Microwave, Other, Refrigerator, See Remarks
Interior
Fireplace: One, Other, See Remarks, Stone, Propane, Wood Burning
Windows: Double Hung, Double Pane Windows, Screens, Vinyl
Exterior
Exterior: Other, See Remarks
Style: Contemporary, Modular Prefab, Other, See Remarks
Construction
Construction: Masonry, Modular Prefab, Other, Stone, See Remarks, Wood Siding
Roof: Metal
Financial
Property Taxes: $2,046
Other
Price Per Sqft: N/A
Price Per Acre: $679,647
The data relating this real estate listing comes in part from the High Country Multiple Listing Service ®. Real estate listings held by brokerage firms other than the owner of this website are marked with the MLS IDX logo and information about them includes the name of the listing broker. The information appearing herein has not been verified by the High Country Association of REALTORS or by any individual(s) who may be affiliated with said entities, all of whom hereby collectively and severally disclaim any and all responsibility for the accuracy of the information appearing on this website, at any time or from time to time. All such information should be independently verified by the recipient of such data. This data is not warranted for any purpose -- the information is believed accurate but not warranted.
Our agents will walk you through a home on their mobile device. Enter your details to setup an appointment.