Category
Price
Min Price
Max Price
Beds
Baths
SqFt
Acres
You must be signed into an account to save your search.
Already Have One? Sign In Now
This Listing Sold On August 27, 2025
256252 Sold On August 27, 2025
2
Beds
2
Baths
1011
Sqft
0.134
Acres
$336,600
Sold
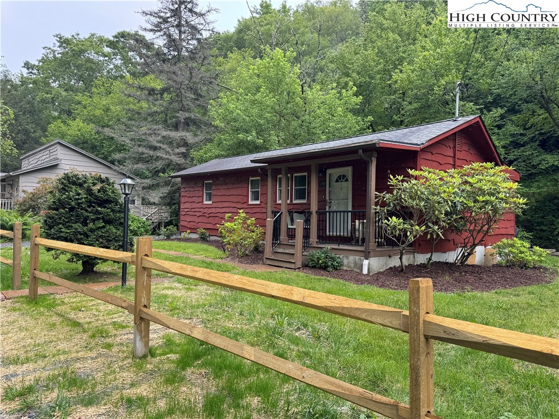
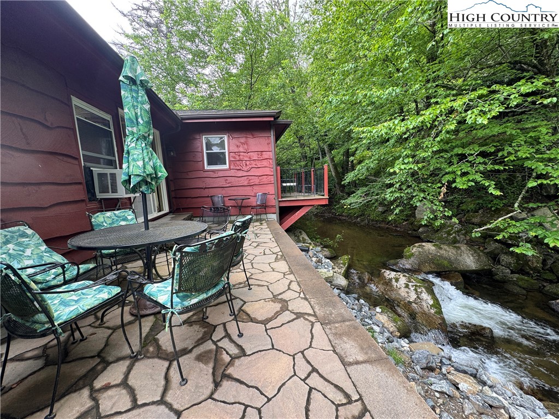
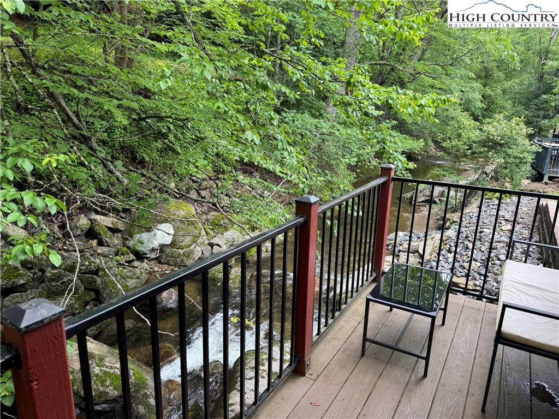
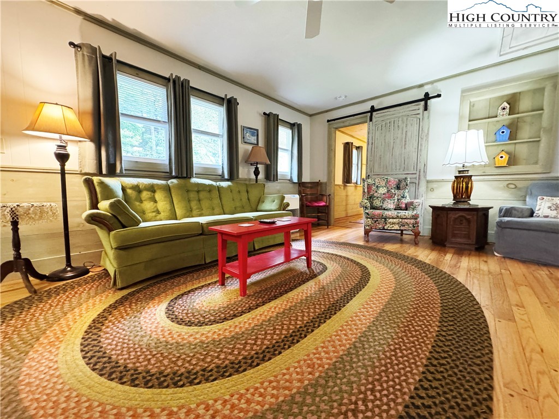
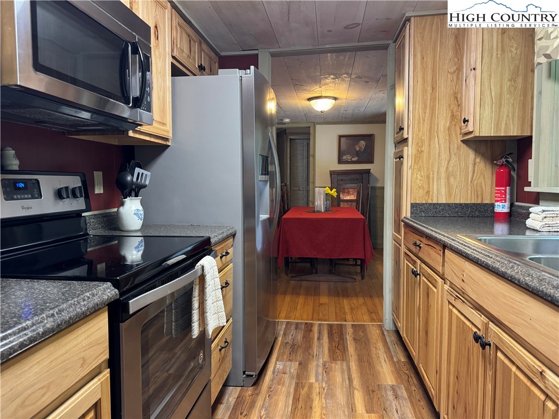
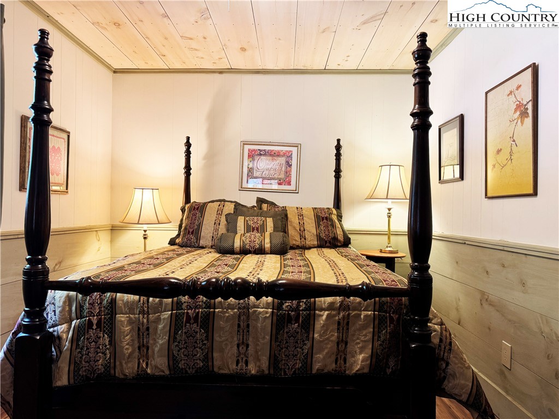
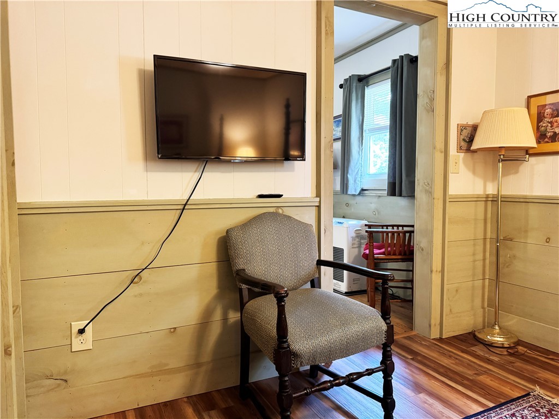
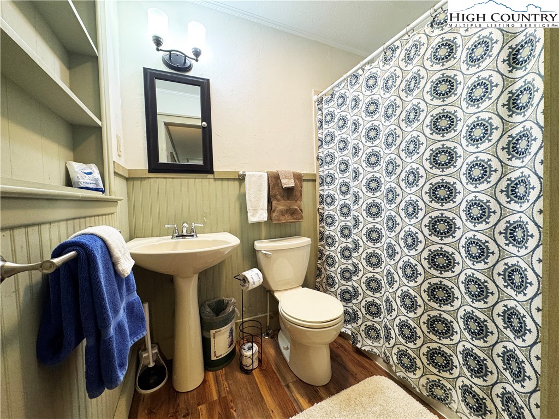
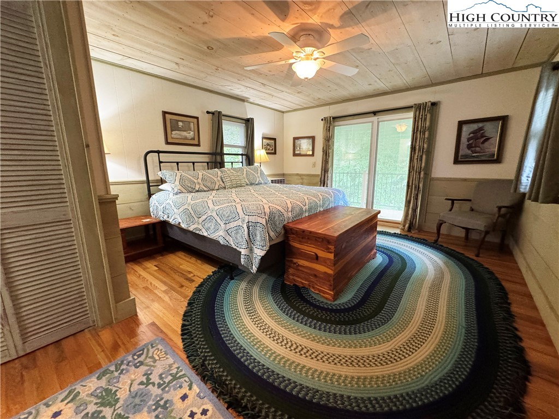
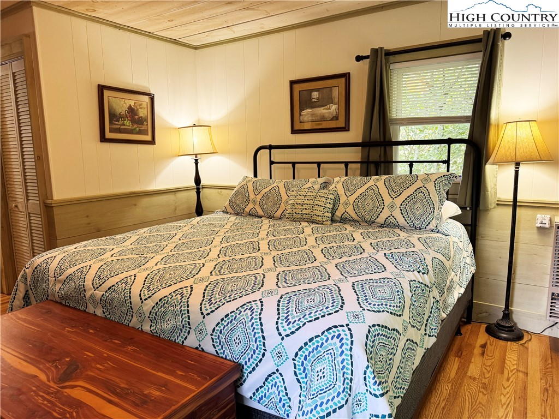
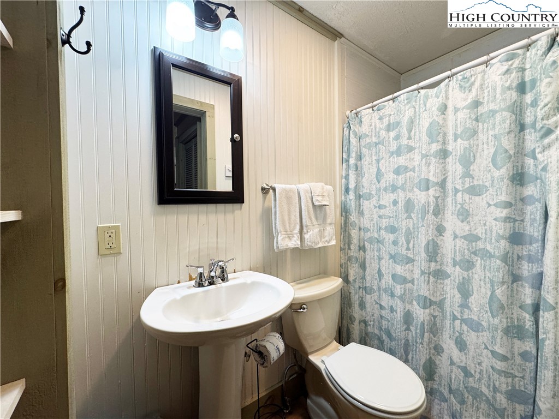
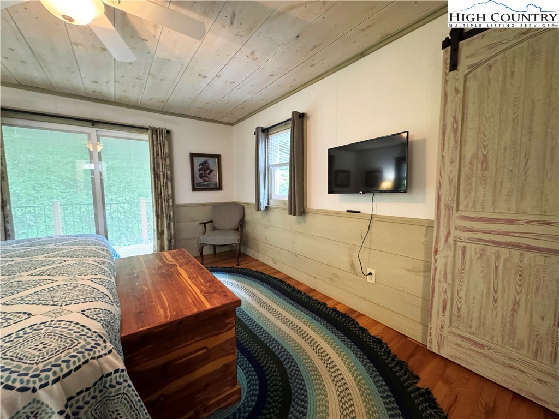
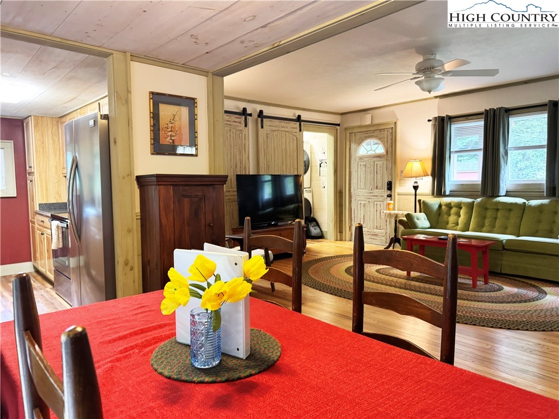
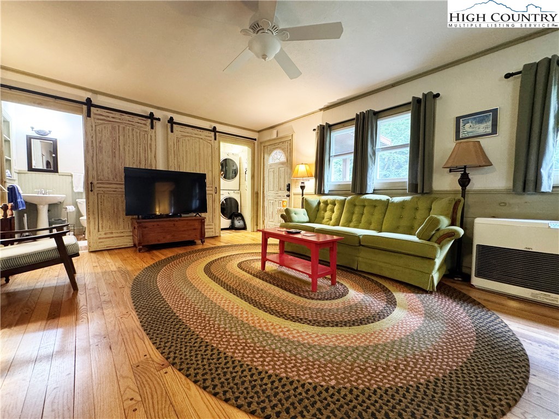
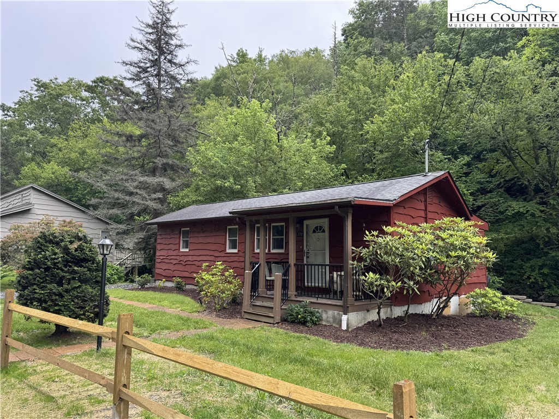
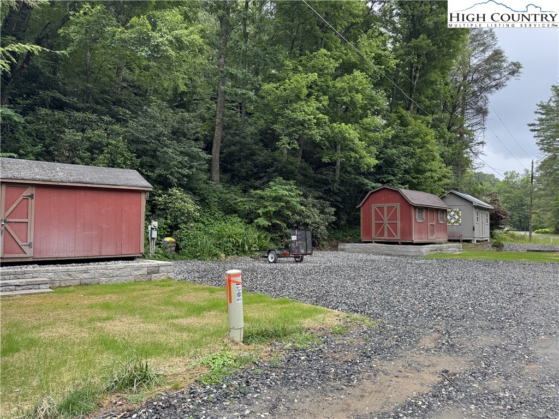
Adorable, updated cottage on Goshen Creek minutes from Boone. This two-bedroom, two-bath home was refreshed in 2017, is offered furnished and ready for you to move in today! Home offers updated galley kitchen with open dining area and living room area, primary suite and second bedroom with a second full bath. Interior features a mix of hardwood flooring and LVP and tasteful wainscoting throughout. Primary suite offers small private open deck overlooking the rushing waters of Goshen Creek. Larger open deck off the dining/kitchen area offers the same awesome sounds and views of the creek with opportunity for entertaining. Property includes small lot across the street which includes two storage buildings on raised platforms and graveled area which is utilized for additional parking. Crawlspace was inundated with water during the September 2024 storm. Only one small area of water intrusion inside the home. Seller contracted with Carolina Basements to clean, insulate, seal and repair crawl space area and add dehumidifier under kitchen area. Additional retaining wall work was done to mitigate effects of any future flood events; storage buildings on adjoining lot were placed on elevated platforms. Seller has used the cottage as a short-term rental. History available. Property is located minutes from Samaritan's Purse, Watauga Medical Center, Appalachian State University and the Blue Ridge Parkway. Property is in flood hazard area.
Listing ID:
256252
Property Type:
Single Family
Year Built:
1965
Bedrooms:
2
Bathrooms:
2 Full, 0 Half
Sqft:
1011
Acres:
0.134
Map
Latitude: 36.185182 Longitude: -81.621040
Location & Neighborhood
City: Boone
County: Watauga
Area: 4-BlueRdg, BlowRck YadVall-Pattsn-Globe-CALDWLL)
Subdivision: Holiday Hills
Environment
Utilities & Features
Heat: Propane
Sewer: Septic Permit2 Bedroom, Sewer Applied For Permit, Septic Tank
Utilities: Septic Available
Appliances: Dryer, Dishwasher, Electric Range, Microwave Hood Fan, Microwave, Refrigerator, Washer
Parking: Driveway, Gravel, Other, Private, See Remarks
Interior
Fireplace: None
Sqft Living Area Above Ground: 1011
Sqft Total Living Area: 1011
Exterior
Exterior: Storage, Gravel Driveway
Style: Cottage
Construction
Construction: Stucco, Wood Siding, Wood Frame
Roof: Asphalt, Shingle
Financial
Property Taxes: $632
Other
Price Per Sqft: $365
The data relating this real estate listing comes in part from the High Country Multiple Listing Service ®. Real estate listings held by brokerage firms other than the owner of this website are marked with the MLS IDX logo and information about them includes the name of the listing broker. The information appearing herein has not been verified by the High Country Association of REALTORS or by any individual(s) who may be affiliated with said entities, all of whom hereby collectively and severally disclaim any and all responsibility for the accuracy of the information appearing on this website, at any time or from time to time. All such information should be independently verified by the recipient of such data. This data is not warranted for any purpose -- the information is believed accurate but not warranted.
Our agents will walk you through a home on their mobile device. Enter your details to setup an appointment.