Category
Price
Min Price
Max Price
Beds
Baths
SqFt
Acres
You must be signed into an account to save your search.
Already Have One? Sign In Now
This Listing Sold On August 2, 2019
213180 Sold On August 2, 2019
3
Beds
2.5
Baths
1634
Sqft
0.040
Acres
$260,000
Sold
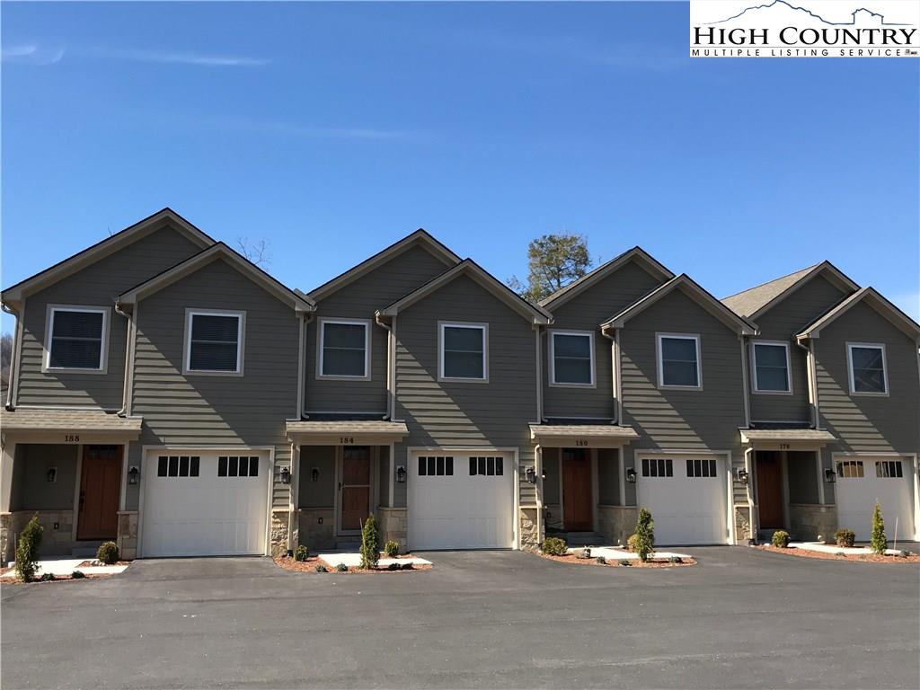
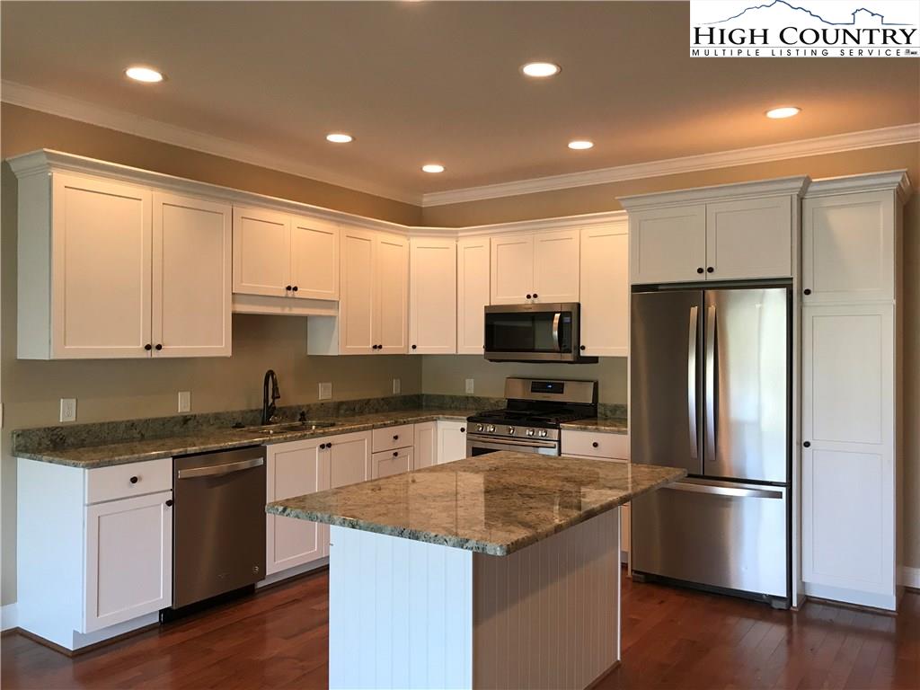
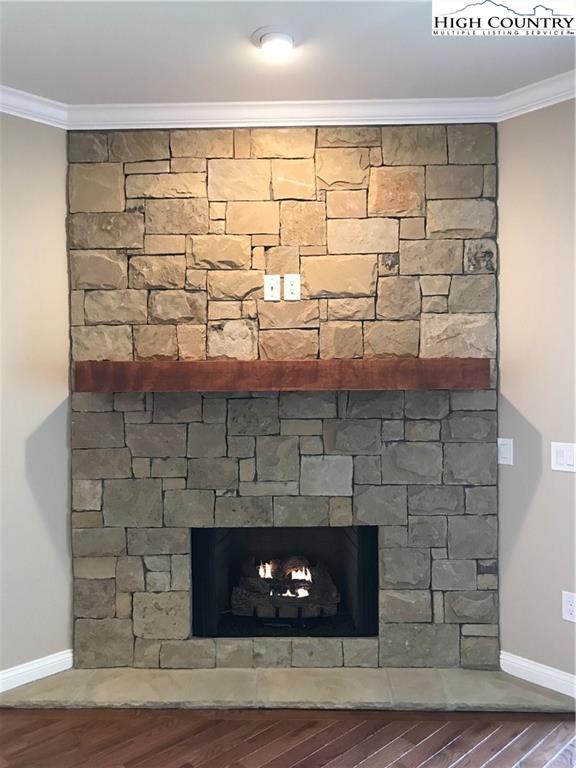
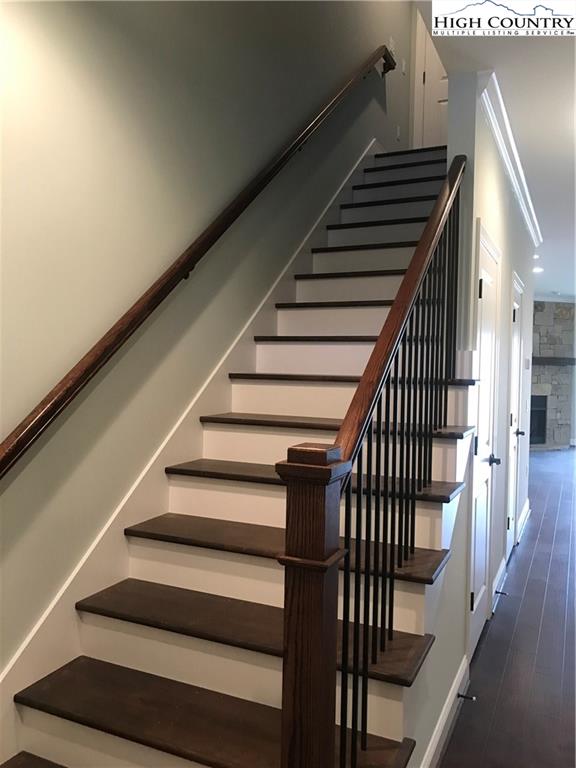
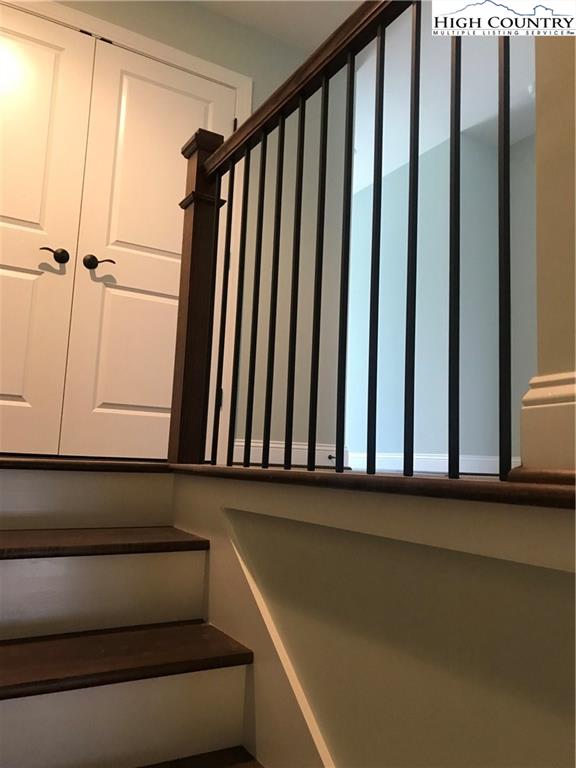
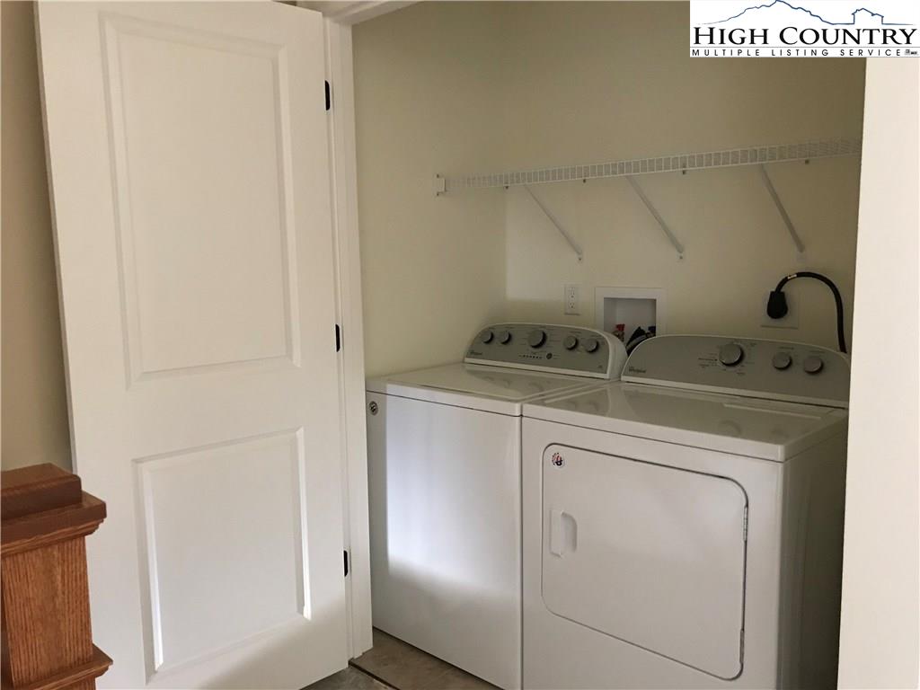
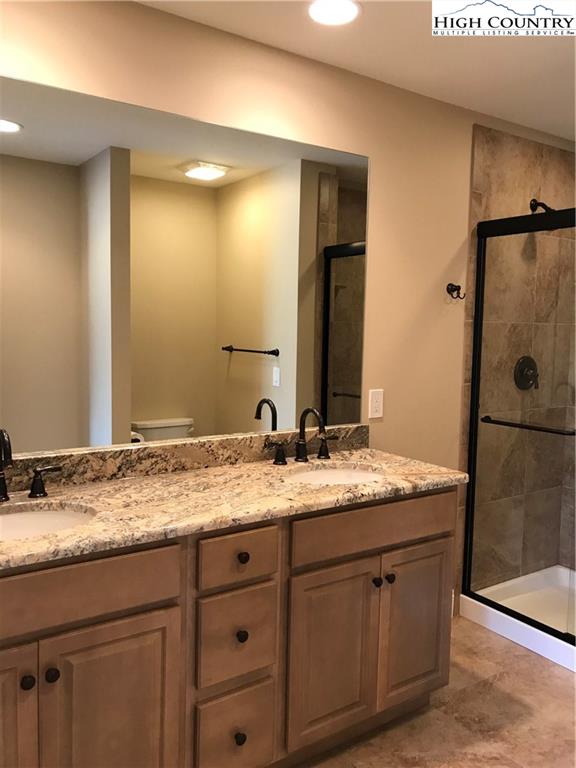
Currently under construction with summer 2019 completion. Photos are from previously sold unit. Luxury townhome built by Todd Construction. First floor has attached one car garage, living area with stone fireplace, 9 foot ceilings with crownmould, covered deck, dining area, half bath, and kitchen with granite countertops and whirlpool stainless steel appliances. Second floor has laundry room, master bedroom with vaulted ceiling and deck, two additional bedrooms, two full bathrooms each with double vanities, granite countertops Moen oil rubbed bronze fixtures, 18 inch tile. There is a monthly sewer fee of $42.30 payable directly to Water Quality Services.
Listing ID:
213180
Property Type:
Condo
Year Built:
2018
Bedrooms:
3
Bathrooms:
2 Full, 1 Half
Sqft:
1634
Acres:
0.040
Garage/Carport:
1 Car, Attached
Map
Latitude: 36.205930 Longitude: -81.734295
Location & Neighborhood
City: Vilas
County: Watauga
Area: 1-Boone, Brushy Fork, New River
Subdivision: None
Zoning: Deed Restrictions, Multi-Family, Residential
Environment
Elevation Range: 2501-3000 ft
Utilities & Features
Heat: Fireplace-Propane, Heat Pump-Electric, Wood/Gas Logs, Other-See Remarks
Hot Water: Electric
Internet: Yes
Sewer: Private
Amenities: Cable Available, High Speed Internet, Long Term Rental Permitted
Appliances: Dishwasher, Dryer, Electric Range, Garbage Disposal, Microwave Hood/Built-in, Refrigerator, Washer
Interior
Interior Amenities: 2nd Floor Laundry, CO Detector, Vaulted Ceiling, Window Treatments
Fireplace: Gas Non-Vented, One, Prefab, Stone
Windows: Double Hung, Double Pane, Screens, Vinyl
Sqft Living Area Above Ground: 1634
Sqft Total Living Area: 1634
Exterior
Exterior: Concrete Siding, Masonary Block, Stone
Style: Traditional
Porch / Deck: Covered, Multiple, Open
Driveway: Shared Paved
Construction
Construction: Wood Frame, Masonry
Attic: Pull Down, Un-Floored, Yes
Basement: Slab
Garage: 1 Car, Attached
Green Built: Energy Star Appliances
Roof: Asphalt Shingle
Financial
Property Taxes: $1,200
Home Warranty: Yes
Financing: Cash/New, Conventional
Other
Price Per Sqft: $159
28.64 miles away from this listing.
Sold on August 19, 2024
The data relating this real estate listing comes in part from the High Country Multiple Listing Service ®. Real estate listings held by brokerage firms other than the owner of this website are marked with the MLS IDX logo and information about them includes the name of the listing broker. The information appearing herein has not been verified by the High Country Association of REALTORS or by any individual(s) who may be affiliated with said entities, all of whom hereby collectively and severally disclaim any and all responsibility for the accuracy of the information appearing on this website, at any time or from time to time. All such information should be independently verified by the recipient of such data. This data is not warranted for any purpose -- the information is believed accurate but not warranted.
Our agents will walk you through a home on their mobile device. Enter your details to setup an appointment.