Category
Price
Min Price
Max Price
Beds
Baths
SqFt
Acres
You must be signed into an account to save your search.
Already Have One? Sign In Now
255855 Laurel Springs, NC 28644
2
Beds
3
Baths
2716
Sqft
5.370
Acres
$662,000
For Sale
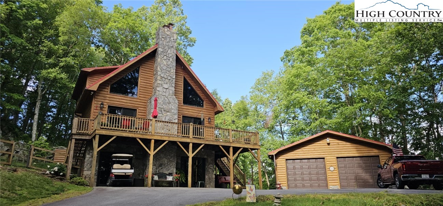
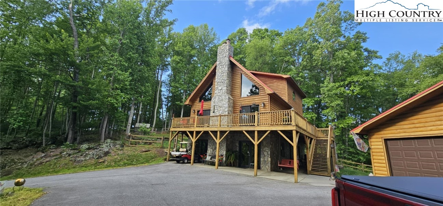

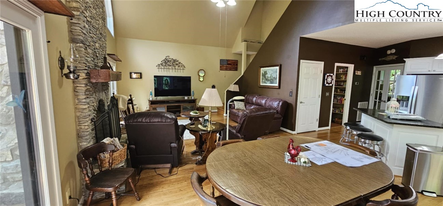
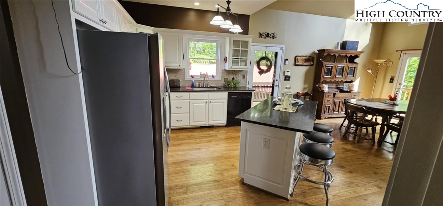
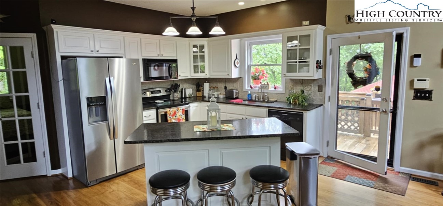
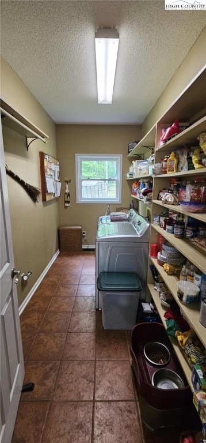
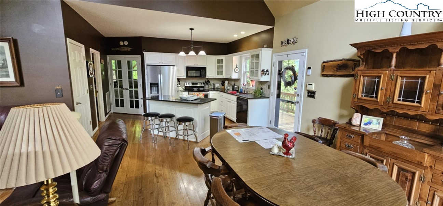
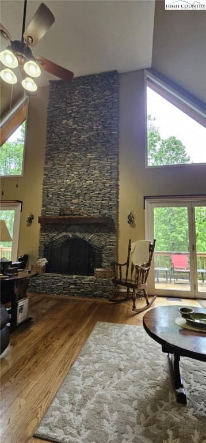
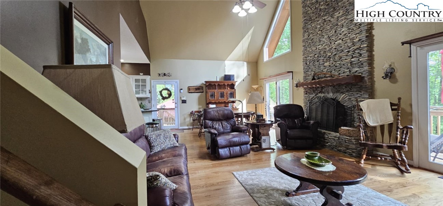
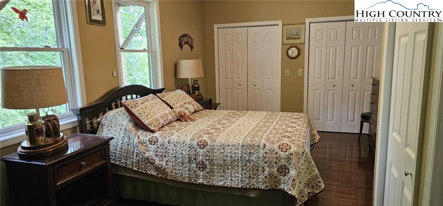
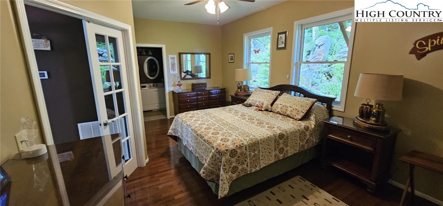
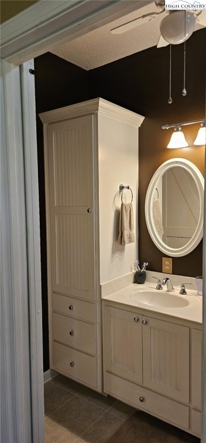
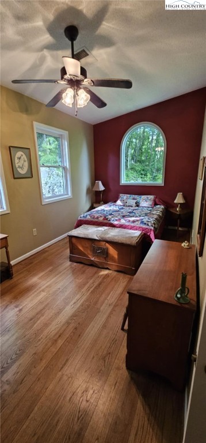
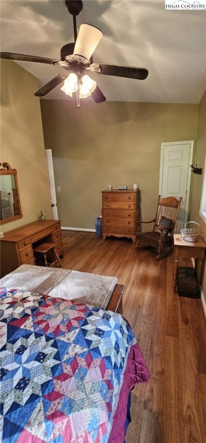
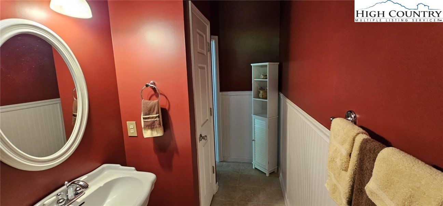
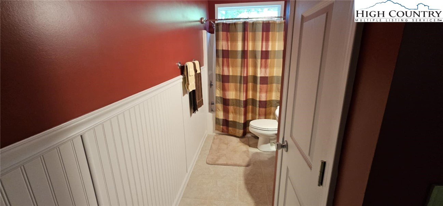
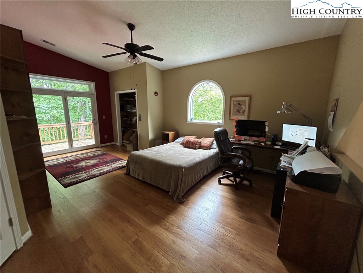
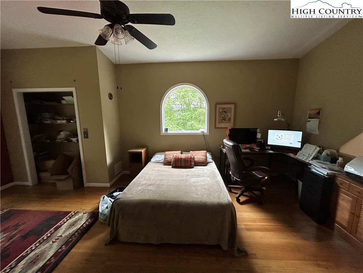
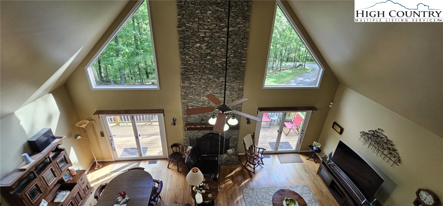
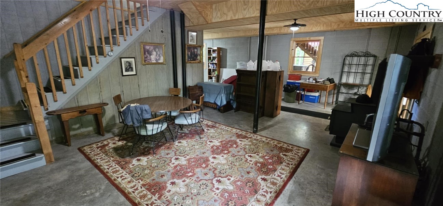
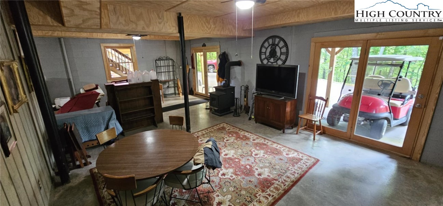
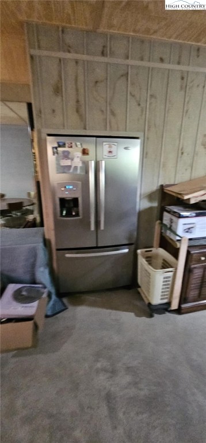
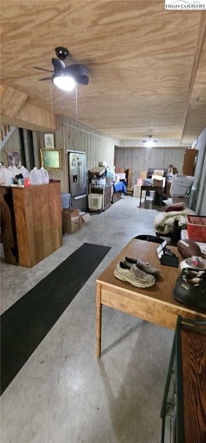
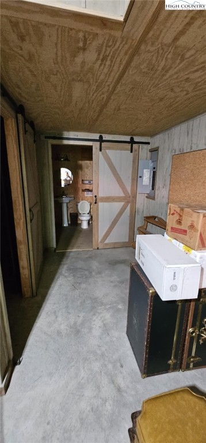
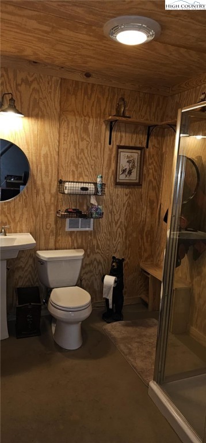
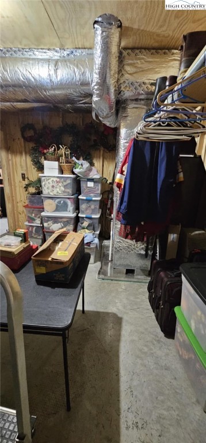
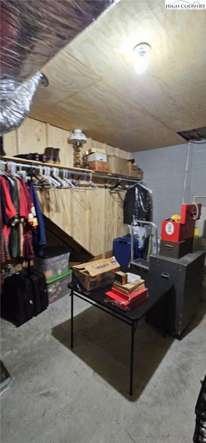
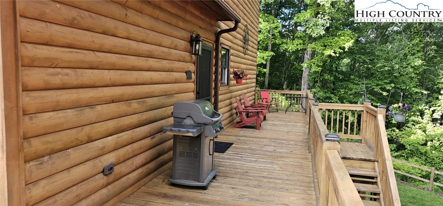
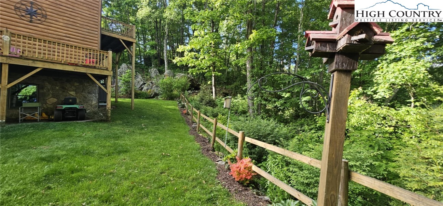
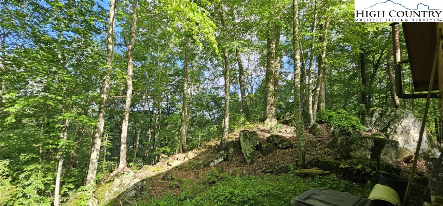
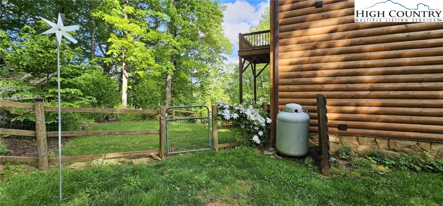
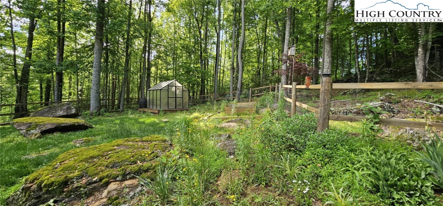

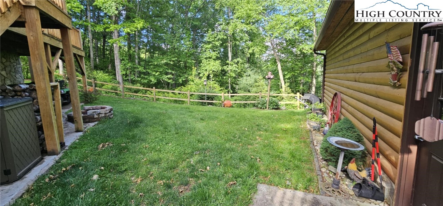
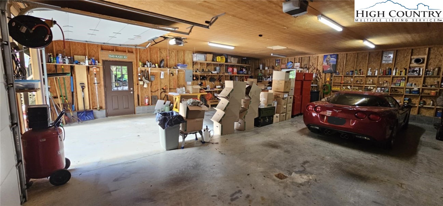
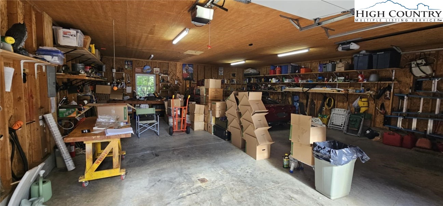
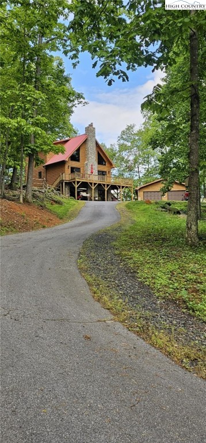
Current price reductions reflect a lower than appraisal. HILLTOP HIDEAWAY- Roomy mountain home with 5+ acres of solitude. This cabin has it all: Soaring main level great room with 17 foot stacked stone fireplace equipped with gas logs, Modern kitchen with leathered, chiseled-edge granite counters, bright, large windows to let the sun shine in and a main level master bedroom with full bath and twin sinks. A wrap around deck can be reached from 3 points: so one can always find a shady spot. The upstairs loft provides a private rear deck, a full bath and a roomy, secluded bedroom. Lots of space for friends and family. Hardwood floors throughout. On the lower level you will discover a cozy area with a woodstove and a full bath, perfect for movie nights. The grounds feature a fenced garden area, greenhouse and dog park, accessed by stairs off the deck. Matching 3 car garage provides ample storage for cars and toys. BONUS: a paved drive from the road to the cabin gives all weather access. Natural rock outcroppings complete the scene. This property provides shade, seclusion, quiet and access to Cranberry Creek, a state stocked trout stream. This is truly a place to relax, recharge and enjoy mountain living.
Listing ID:
255855
Property Type:
Single Family
Year Built:
2003
Bedrooms:
2
Bathrooms:
3 Full, 0 Half
Sqft:
2716
Acres:
5.370
Garage/Carport:
2
Map
Latitude: 36.458335 Longitude: -81.316088
Location & Neighborhood
City: Laurel Springs
County: Ashe
Area: 18-Chestnut Hill, Grassy Creek, Walnut Hill
Subdivision: None
Environment
Utilities & Features
Heat: Electric, Heat Pump, Wood Stove
Sewer: Private Sewer
Utilities: High Speed Internet Available
Appliances: Electric Cooktop, Electric Water Heater
Parking: Asphalt, Driveway, Detached, Garage, Two Car Garage
Interior
Fireplace: Stone
Sqft Living Area Above Ground: 1652
Sqft Total Living Area: 2716
Exterior
Exterior: Fence, Fire Pit
Style: Log Home
Construction
Construction: Log Siding, Wood Frame
Garage: 2
Roof: Metal
Financial
Property Taxes: $2,330
Other
Price Per Sqft: $244
Price Per Acre: $123,277
The data relating this real estate listing comes in part from the High Country Multiple Listing Service ®. Real estate listings held by brokerage firms other than the owner of this website are marked with the MLS IDX logo and information about them includes the name of the listing broker. The information appearing herein has not been verified by the High Country Association of REALTORS or by any individual(s) who may be affiliated with said entities, all of whom hereby collectively and severally disclaim any and all responsibility for the accuracy of the information appearing on this website, at any time or from time to time. All such information should be independently verified by the recipient of such data. This data is not warranted for any purpose -- the information is believed accurate but not warranted.
Our agents will walk you through a home on their mobile device. Enter your details to setup an appointment.