Category
Price
Min Price
Max Price
Beds
Baths
SqFt
Acres
You must be signed into an account to save your search.
Already Have One? Sign In Now
This Listing Sold On October 25, 2019
216513 Sold On October 25, 2019
3
Beds
2.5
Baths
2423
Sqft
0.200
Acres
$365,000
Sold
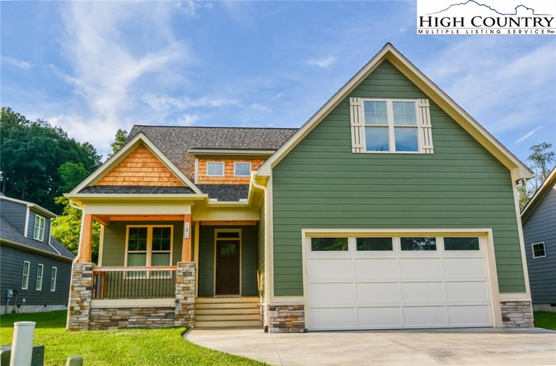
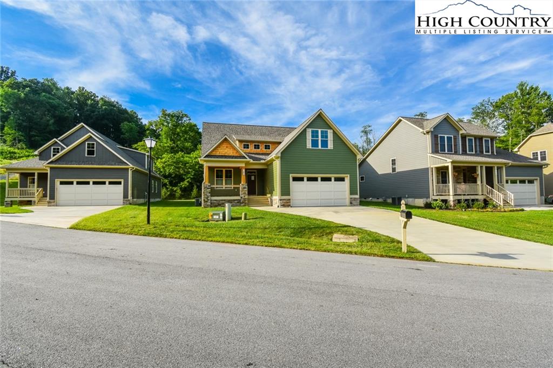
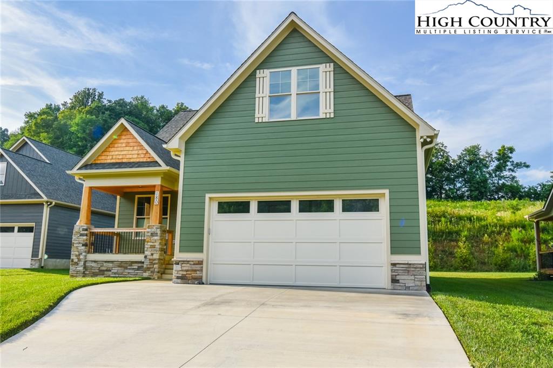
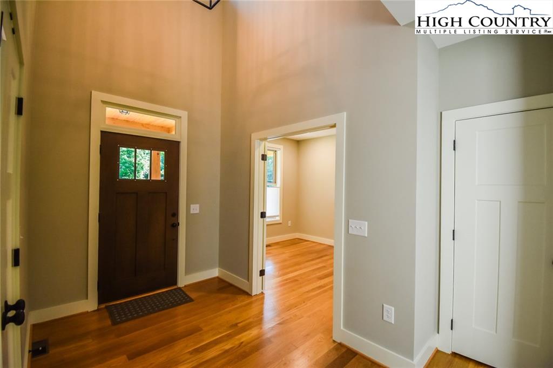

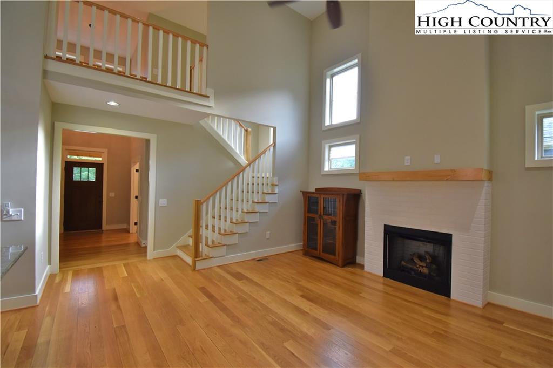
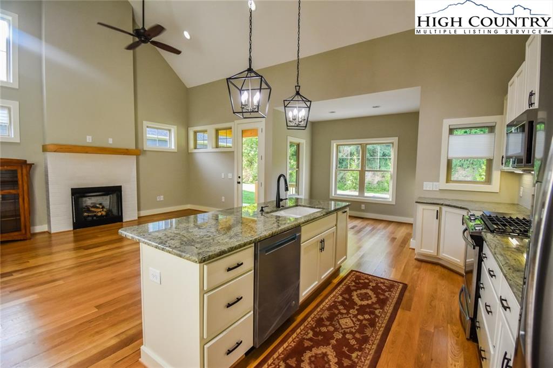
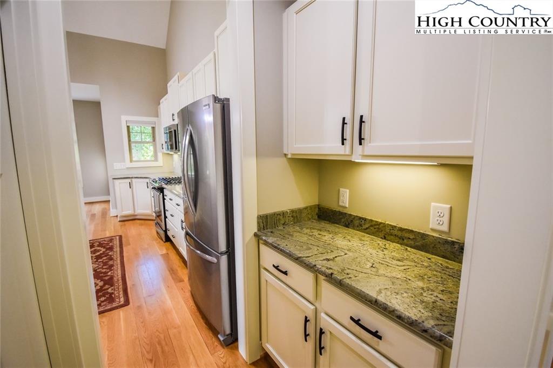
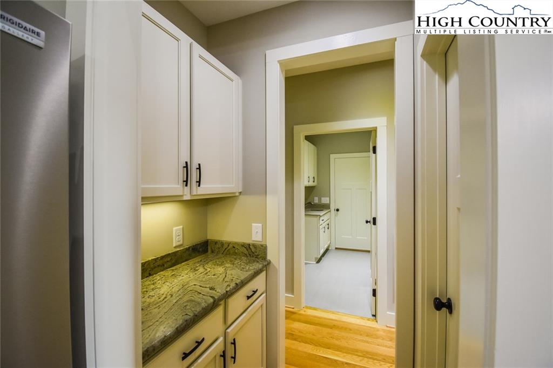

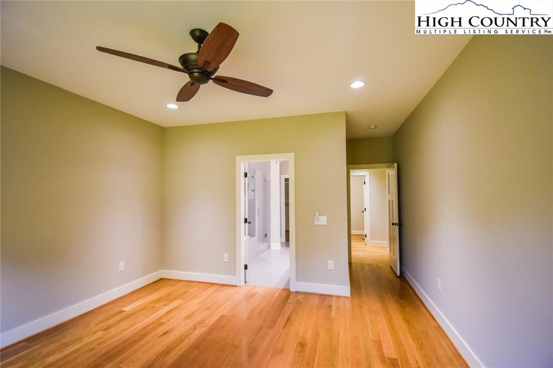
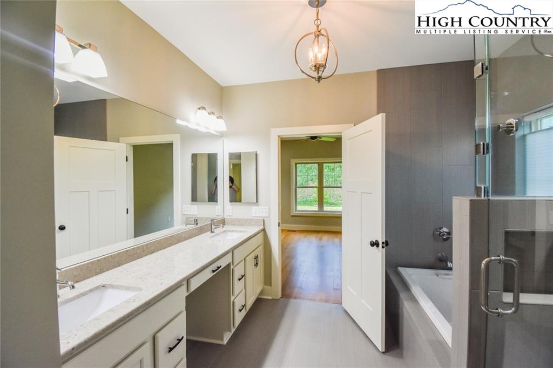

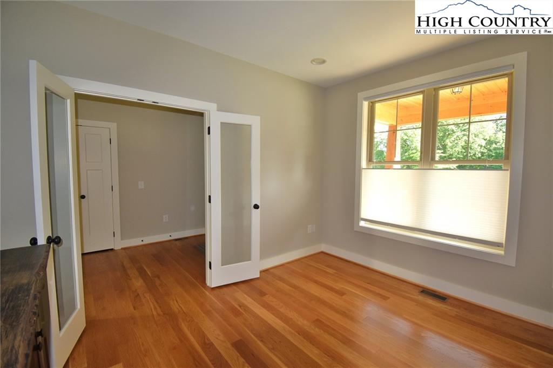
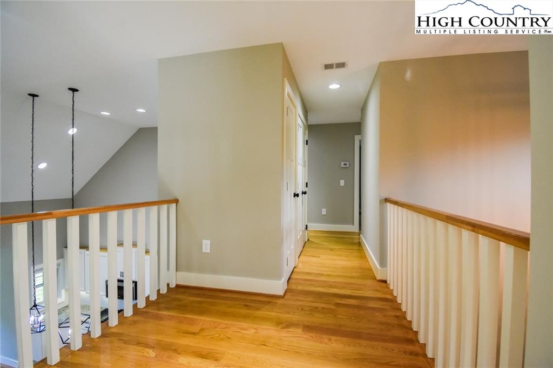
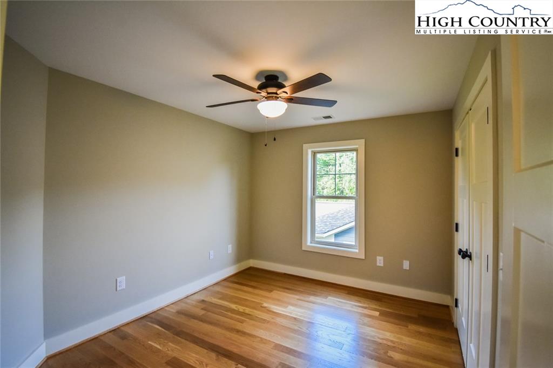

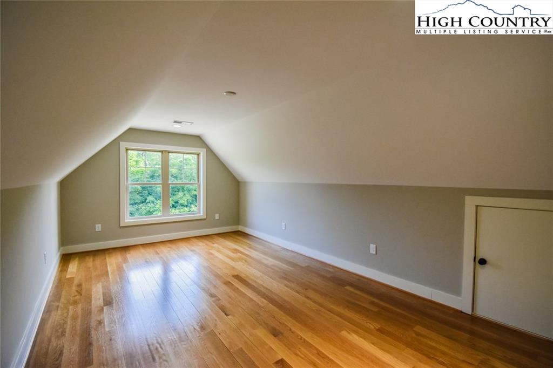
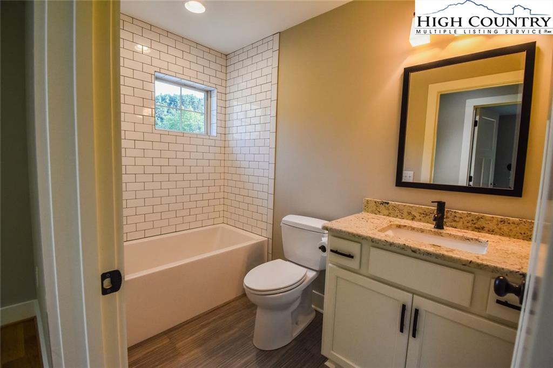
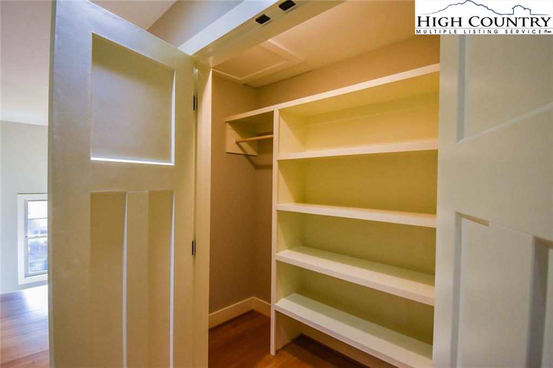
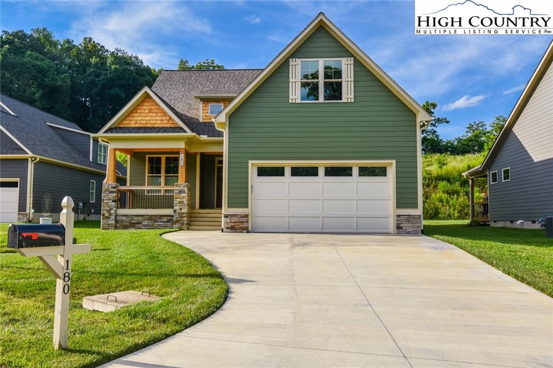
CRAFTSMAN STYLE HOME IN WEST JEFFERSON'S PREMIER NEW COMMUNITY - WEST TOWN. This well thought out 3-BR/2.5-BA Craftsman style home offers many unexpected custom details & upgrades. Located just seconds from downtown W. Jefferson, this like new home offers in-town convenience, year round access, open floor plan, one level living & 2-car garage. The main level features hardwood floors, spacious great room w/ large windows & stone natural gas fireplace, sizable upgraded kitchen w/eat-in island, granite counters, stainless appliances including a natural gas range & upgraded refrigerator, walk-in pantry, large dining area. The GR opens to the back covered deck. Dedicated laundry room w/cabinets, quartz counter, sink & closet. Spacious half bath features quartz counter. Master suite on main lvl w/custom walk-in closet, private luxurious bath w/separate tub & shower, double vanity & quartz counter tops. Upstairs offers 2 bedrooms & full bath w/granite counter, spacious bonus room, perfect for additional bedroom, library, home gym, craft or play area. Spend your time living, not maintaining a big yard. The POA maintains the yard. A new concept in mountain living in downtown West Jefferson!
Listing ID:
216513
Property Type:
Single Family
Year Built:
2018
Bedrooms:
3
Bathrooms:
2 Full, 1 Half
Sqft:
2423
Acres:
0.200
Garage/Carport:
2 Car, Attached
Map
Latitude: 36.388845 Longitude: -81.489656
Location & Neighborhood
City: West Jefferson
County: Ashe
Area: 16-Jefferson, West Jefferson
Subdivision: West Town
Zoning: Subdivision
Environment
Elevation Range: 2501-3000 ft
Utilities & Features
Heat: Forced Air-Natural Gas
Auxiliary Heat Source: Fireplace-Natural Gas
Hot Water: Electric
Internet: Yes
Sewer: City
Amenities: 220 Volt Power, High Speed Internet, Storage
Appliances: Dishwasher, Dryer Hookup, Gas Range, Garbage Disposal, Microwave Hood/Built-in, Refrigerator, Washer Hookup
Interior
Interior Amenities: 1st Floor Laundry
Fireplace: Gas Non-Vented, One
One Level Living: Yes
Sqft Living Area Above Ground: 2423
Sqft Total Living Area: 2423
Exterior
Exterior: Concrete Siding, Cultured or Manmade Stone
Style: Contemporary, Craftsman
Porch / Deck: Covered, Other-See Remarks
Driveway: Concrete
Construction
Construction: Wood Frame
Attic: Floored, Other-See Remarks
Basement: Crawl Space
Garage: 2 Car, Attached
Roof: Architectural Shingle
Financial
Property Taxes: $2,944
Financing: Cash/New, Conventional
Other
Price Per Sqft: $151
Price Per Acre: $1,835,000
Our agents will walk you through a home on their mobile device. Enter your details to setup an appointment.