Category
Price
Min Price
Max Price
Beds
Baths
SqFt
Acres
You must be signed into an account to save your search.
Already Have One? Sign In Now
256867 Days on Market: 14
2
Beds
2
Baths
1320
Sqft
0.010
Acres
$369,900
Under Contract
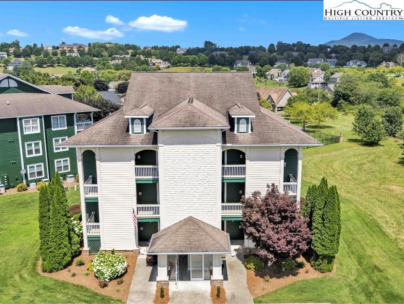
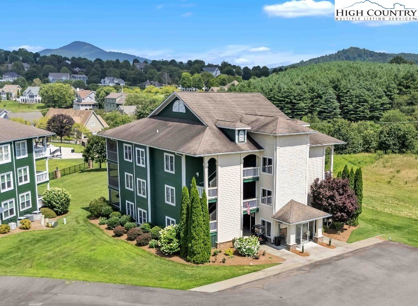
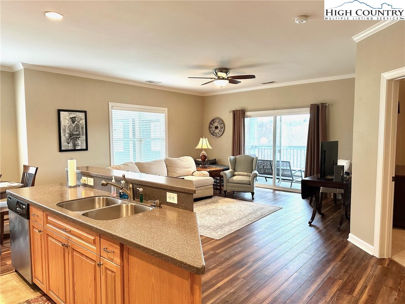
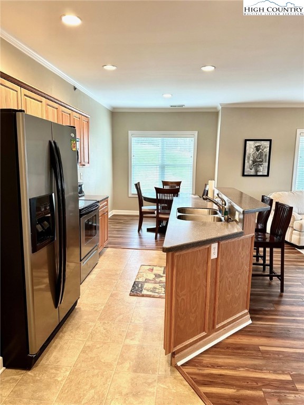
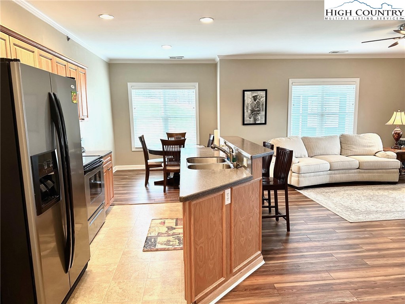
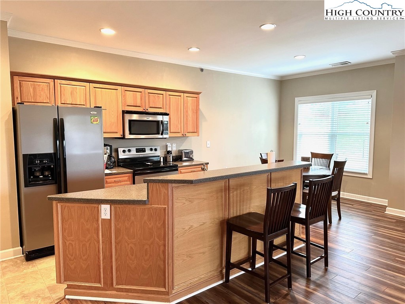
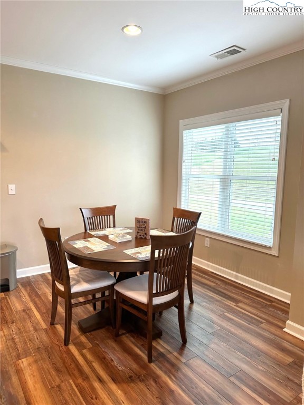
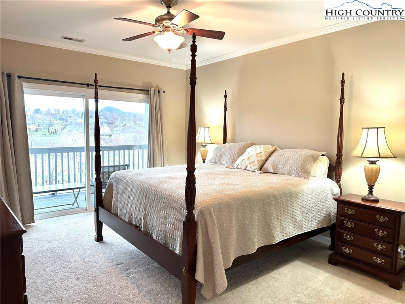
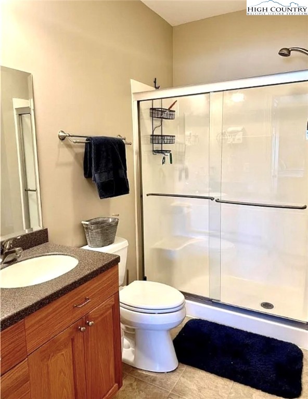
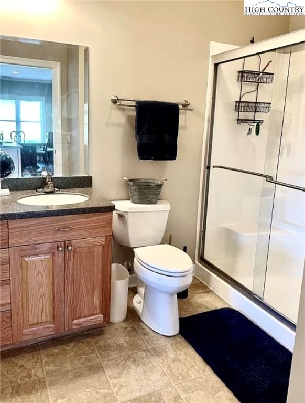
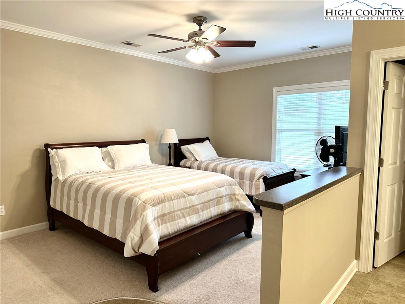
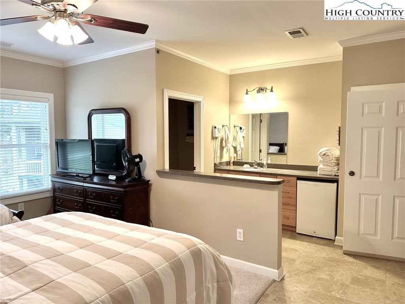
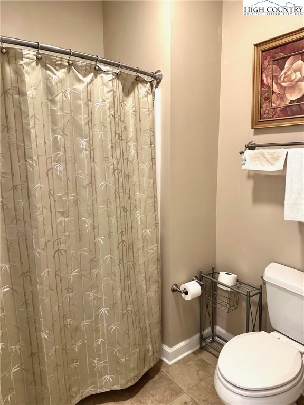
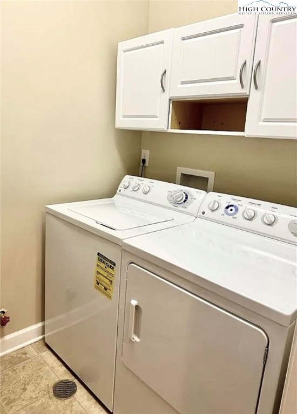
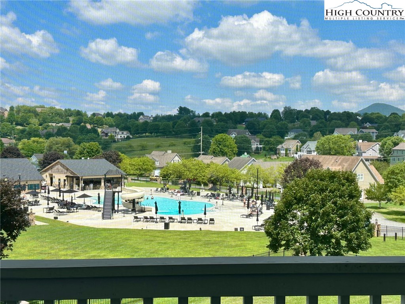
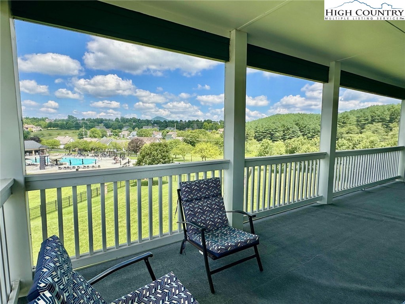
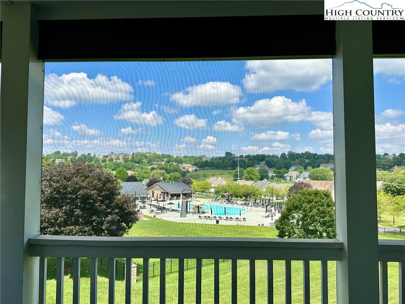
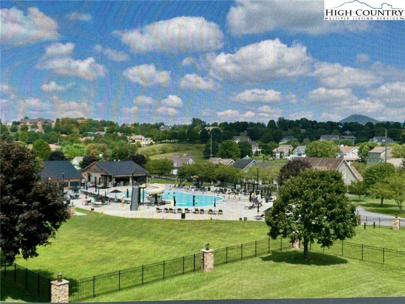
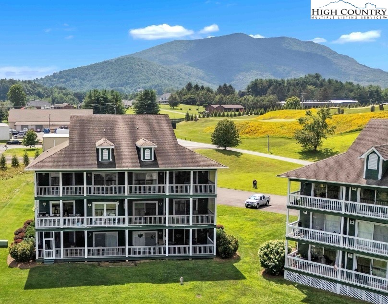
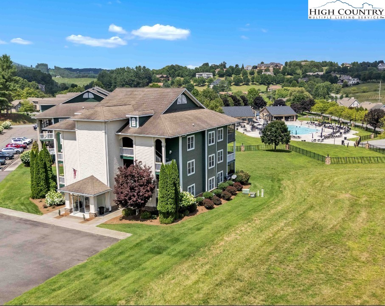
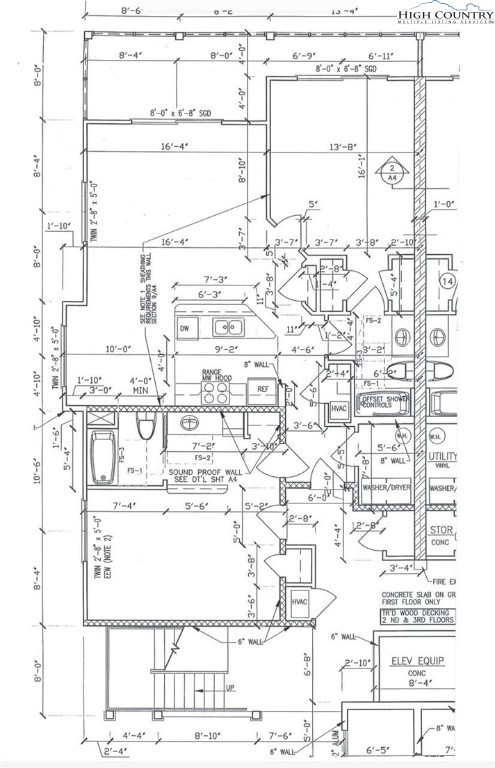
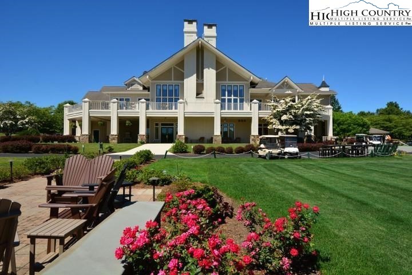
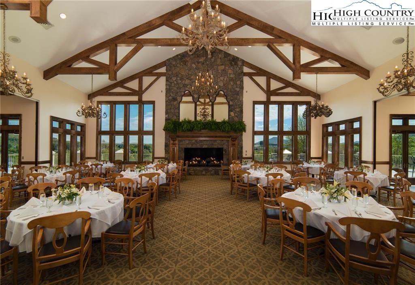
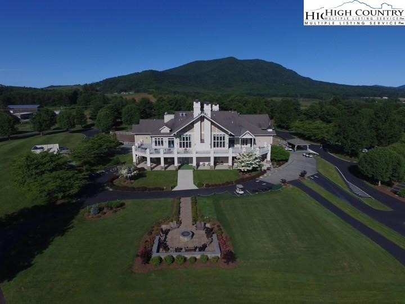
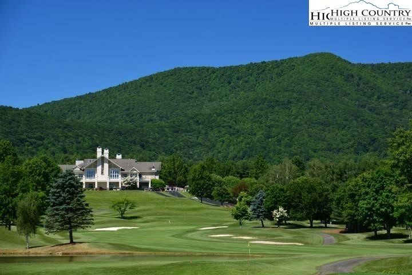
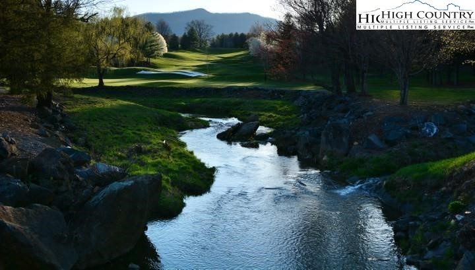
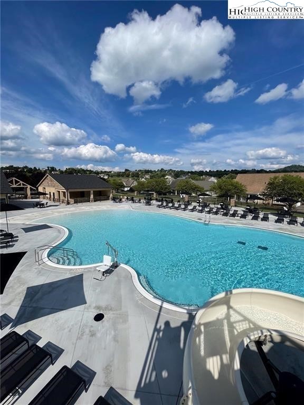
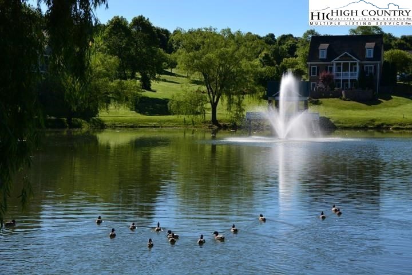
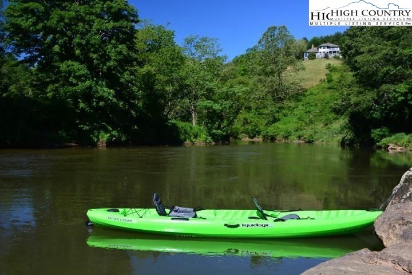
Remarkable property includes amazing long range views with elevator access!! This lovely top floor condo features an open floor plan, two very spacious bedrooms and stair free easy entry. The desirable layout includes a spacious living area, kitchen with Corian countertops, dining area and laundry room. The primary bedroom has a primary bath with a walk-in shower, double closets and access to the rear deck. The large second bedroom/ lockout includes a separate entry door, mini-refrigerator, full bath and two closets. Additional features: LVP flooring in the entry, living and kitchen areas, 9’ ceilings, crown molding and residential fire sprinkler system. Relax and enjoy all the sites and sounds from the screened rear deck. Please note: Most furniture has been removed. Jefferson Landing, a gated golf community, features a magnificent 18 hole golf course. Additional amenities associated with Club Membership include access to the clubhouse, swimming pool with dining/ bar area offering tasty food & drink options, well equipped fitness center, pickleball /tennis courts and Riverside Park, which features a covered pavilion adjoining the New River. Himalayan style putting course & a total of seven par 3 practice holes w/ bar & food options available. There is a $1000 Capital Improvement fee pd to the JL POA, by the buyer at closing.
Listing ID:
256867
Property Type:
Condominium
Year Built:
2008
Bedrooms:
2
Bathrooms:
2 Full, 0 Half
Sqft:
1320
Acres:
0.010
Map
Latitude: 36.405298 Longitude: -81.419947
Location & Neighborhood
City: Jefferson
County: Ashe
Area: 16-Jefferson, West Jefferson
Subdivision: Jefferson Landing
Environment
Utilities & Features
Heat: Electric, Heat Pump
Sewer: Community Coop Sewer
Utilities: Cable Available, High Speed Internet Available
Appliances: Dryer, Dishwasher, Electric Range, Electric Water Heater, Microwave Hood Fan, Microwave, Refrigerator, Washer
Parking: Driveway, No Garage, Paved, Private
Interior
Fireplace: None
Windows: Window Treatments
Sqft Living Area Above Ground: 1320
Sqft Total Living Area: 1320
Exterior
Exterior: Elevator, Paved Driveway
Style: Traditional
Construction
Construction: Fiber Cement, Wood Frame
Roof: Architectural, Shingle
Financial
Property Taxes: $1,442
Other
Price Per Sqft: $280
The data relating this real estate listing comes in part from the High Country Multiple Listing Service ®. Real estate listings held by brokerage firms other than the owner of this website are marked with the MLS IDX logo and information about them includes the name of the listing broker. The information appearing herein has not been verified by the High Country Association of REALTORS or by any individual(s) who may be affiliated with said entities, all of whom hereby collectively and severally disclaim any and all responsibility for the accuracy of the information appearing on this website, at any time or from time to time. All such information should be independently verified by the recipient of such data. This data is not warranted for any purpose -- the information is believed accurate but not warranted.
Our agents will walk you through a home on their mobile device. Enter your details to setup an appointment.