Category
Price
Min Price
Max Price
Beds
Baths
SqFt
Acres
You must be signed into an account to save your search.
Already Have One? Sign In Now
This Listing Sold On December 10, 2025
255424 Sold On December 10, 2025
3
Beds
3
Baths
2964
Sqft
0.720
Acres
$725,000
Sold
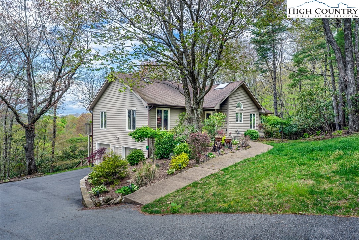
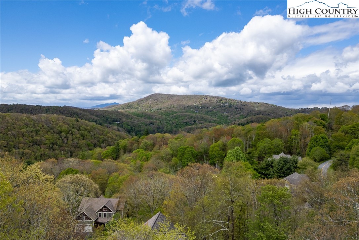
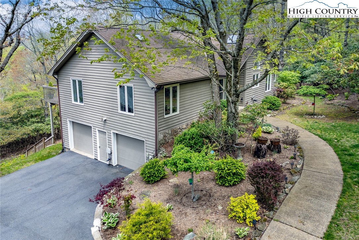
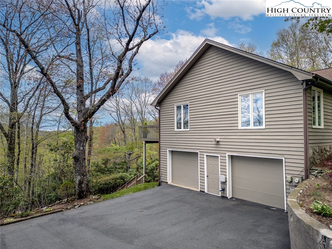
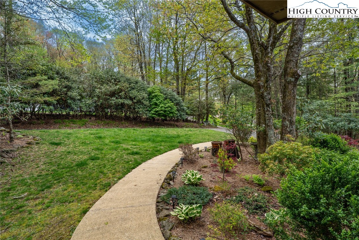
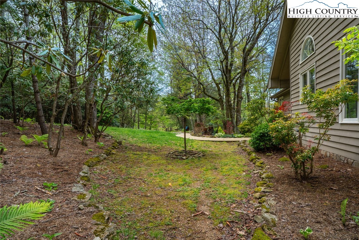
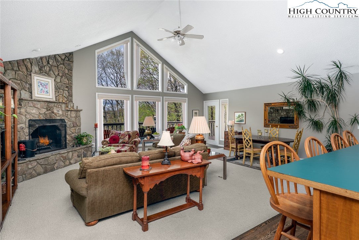
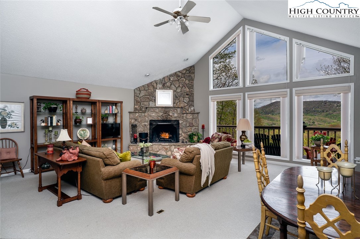
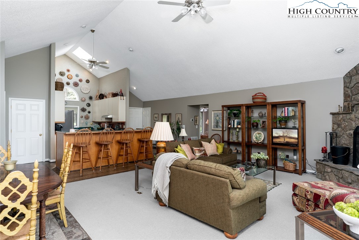
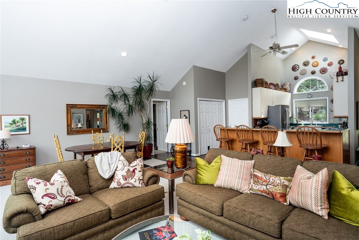
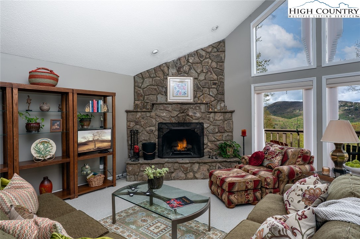
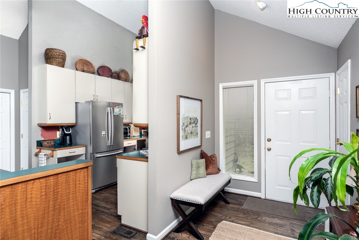
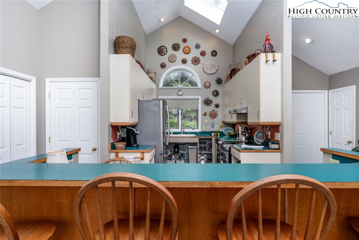
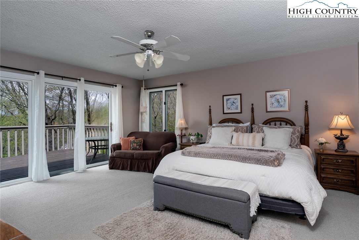
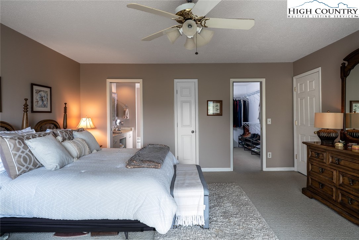
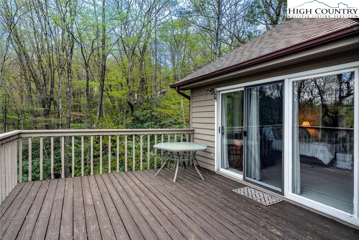
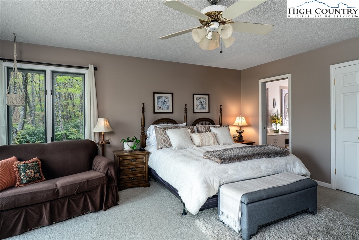
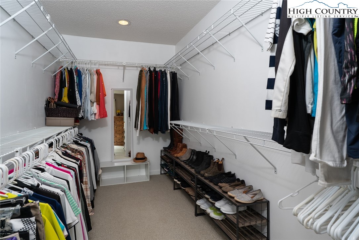
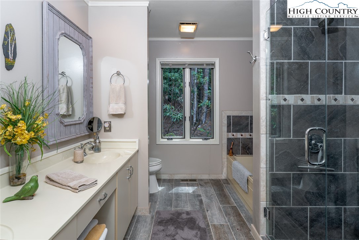
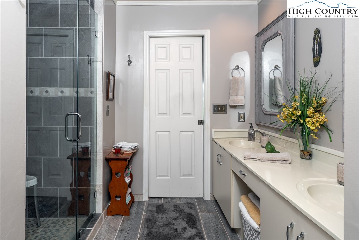
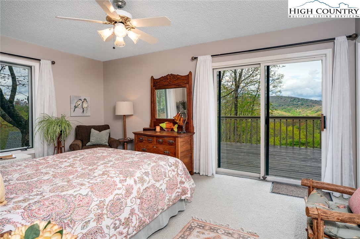
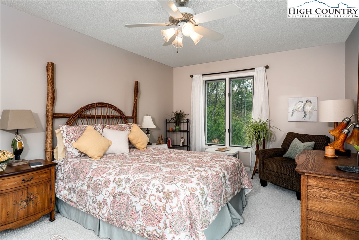
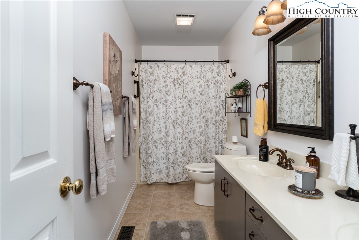
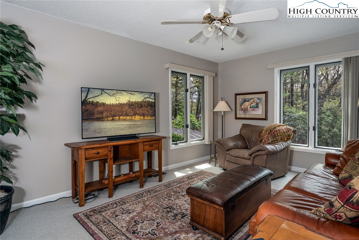
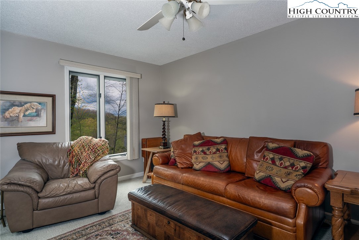
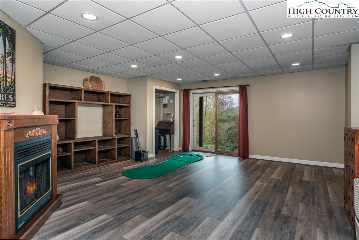
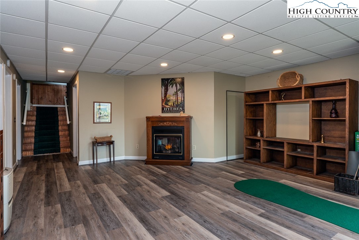
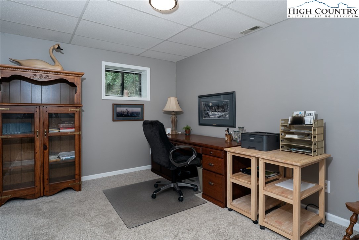
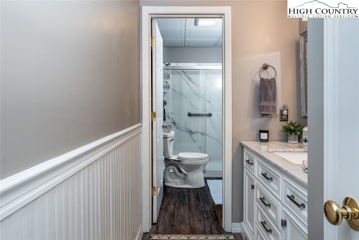
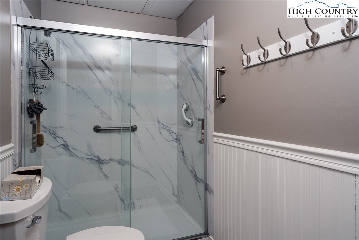
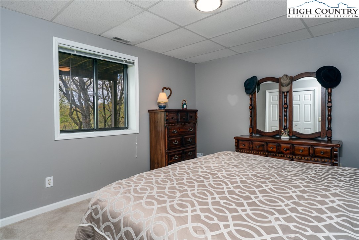
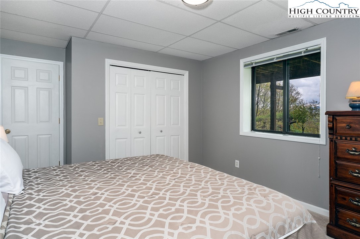
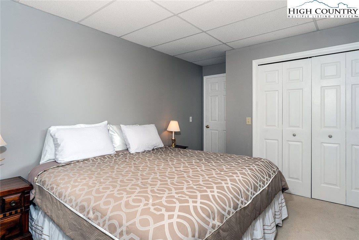
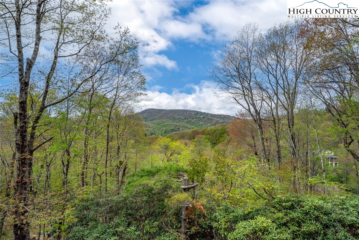
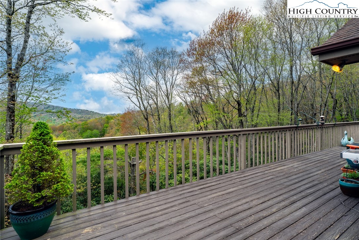
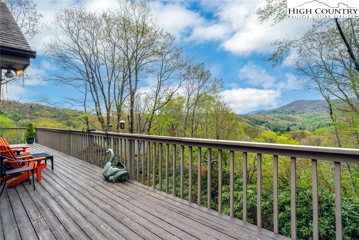
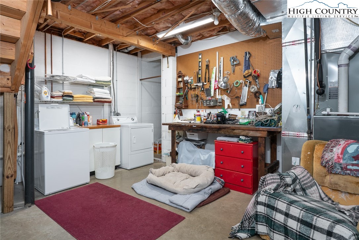
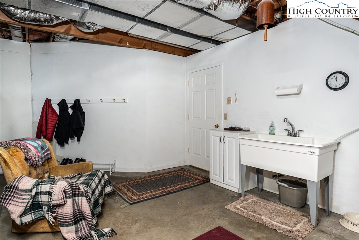
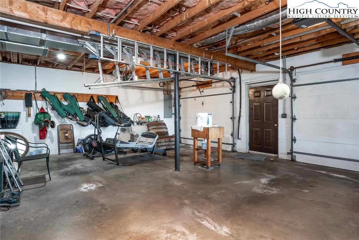
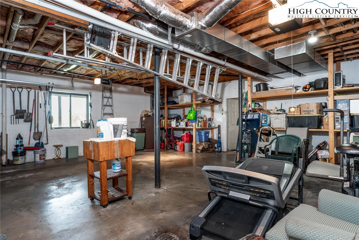
Conveniently between Blowing Rock and Boone in the desirable Sorrento Forest subdivision. Charming three-bedroom, three-bath home with primary bedroom on the main level. Open floor plan features a great room with a raised hearth, stone, woodburning fireplace (Gas line to fireplace was capped off but can easily be changed back to allow for gas logs). A wall of windows overlooks a long-range mountain view. Over 600 square feet of deck extend across the entire back of the home. Access to the deck from the great room, primary bedroom and an additional bedroom. Lower level features a family room, full bath, two additional multi-purpose bonus rooms, laundry room and workshop. Also on this level is a full-sized two-car garage with a wall of built-in storage shelves. Established neighborhood with a POA and restrictive covenants. Quiet dead-end street with little traffic. Close to ASU, Watauga Medical Center, Samaritan’s Purse. Local attractions include the Blue Ridge Parkway, Tweetsie Railroad and the local major ski area. Drainage easement on lot (see survey in document section). Please note front step is higher than normal. One sliding glass door in the primary bedroom has a broken seal. Some decaying wood around the windows and sliding glass doors. The kitchen is original and needs updating. Some kitchen cabinet door fronts are missing. Approximately 12 feet of the retaining wall needs to be replaced. New owners will have a $50 transfer fee. Needed three-hour notice for showings.
Listing ID:
255424
Property Type:
Single Family
Year Built:
1989
Bedrooms:
3
Bathrooms:
3 Full, 0 Half
Sqft:
2964
Acres:
0.720
Garage/Carport:
2
Map
Latitude: 36.170532 Longitude: -81.637631
Location & Neighborhood
City: Blowing Rock
County: Watauga
Area: 4-BlueRdg, BlowRck YadVall-Pattsn-Globe-CALDWLL)
Subdivision: Sorrento Forest
Environment
Utilities & Features
Heat: Forced Air, Fireplaces, Propane, Zoned
Sewer: Septic Permit3 Bedroom, Sewer Applied For Permit, Septic Tank
Utilities: Cable Available, High Speed Internet Available, Septic Available
Appliances: Dryer, Dishwasher, Exhaust Fan, Electric Range, Electric Water Heater, Disposal, Refrigerator, Washer, Water Heater
Parking: Asphalt, Basement, Driveway, Garage, Two Car Garage, Paved, Private
Interior
Fireplace: Two, Factory Built, Gas, Stone, Propane, Wood Burning
Windows: Casement Windows, Double Pane Windows, Screens, Wood Frames, Window Treatments
Sqft Living Area Above Ground: 2025
Sqft Total Living Area: 2964
Exterior
Exterior: Paved Driveway
Style: Mountain
Construction
Construction: Block, Wood Siding, Wood Frame
Garage: 2
Roof: Architectural, Shingle
Financial
Property Taxes: $1,984
Other
Price Per Sqft: $259
Price Per Acre: $1,068,056
The data relating this real estate listing comes in part from the High Country Multiple Listing Service ®. Real estate listings held by brokerage firms other than the owner of this website are marked with the MLS IDX logo and information about them includes the name of the listing broker. The information appearing herein has not been verified by the High Country Association of REALTORS or by any individual(s) who may be affiliated with said entities, all of whom hereby collectively and severally disclaim any and all responsibility for the accuracy of the information appearing on this website, at any time or from time to time. All such information should be independently verified by the recipient of such data. This data is not warranted for any purpose -- the information is believed accurate but not warranted.
Our agents will walk you through a home on their mobile device. Enter your details to setup an appointment.