Category
Price
Min Price
Max Price
Beds
Baths
SqFt
Acres
You must be signed into an account to save your search.
Already Have One? Sign In Now
This Listing Sold On January 11, 2021
223784 Sold On January 11, 2021
4
Beds
3.5
Baths
5942
Sqft
10.040
Acres
$625,000
Sold
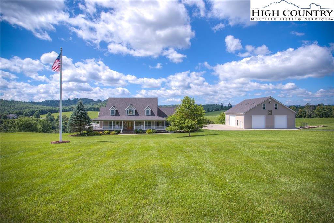
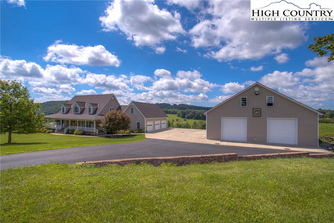
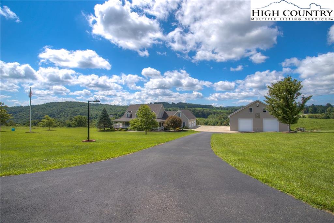
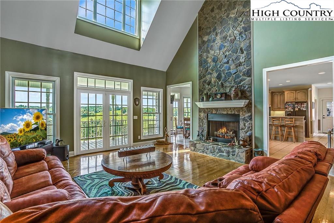
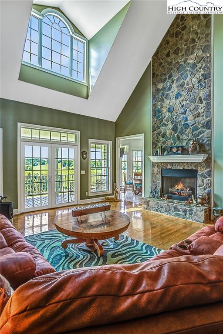
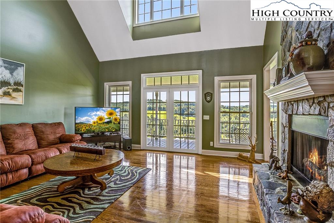
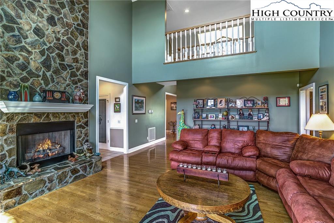
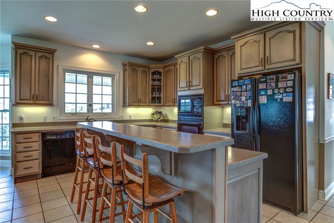
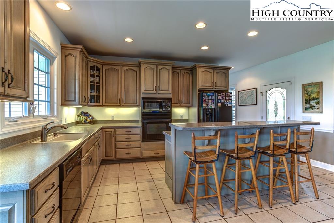
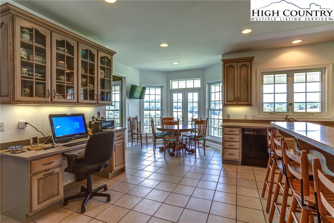
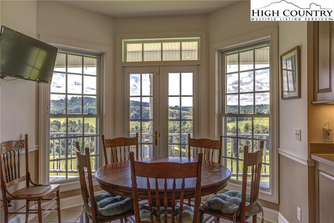
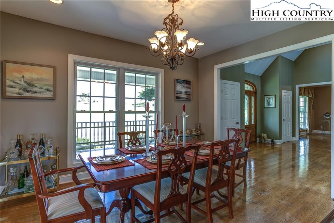
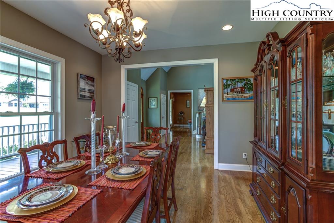
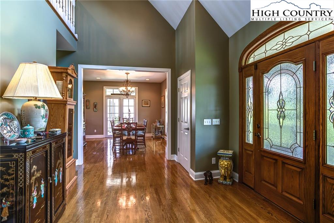
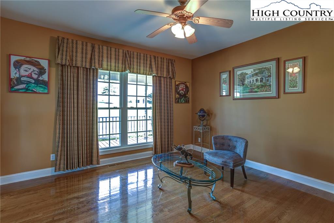
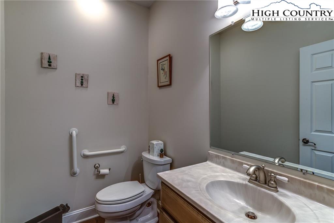
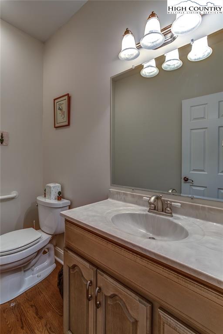
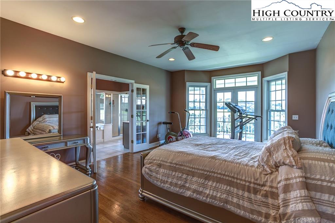
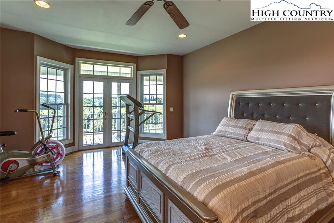
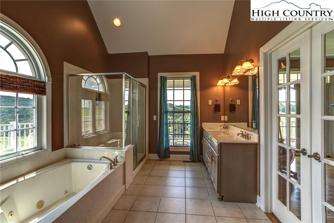
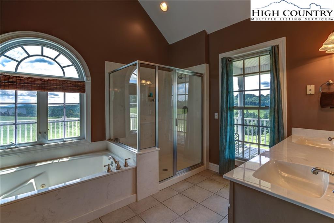
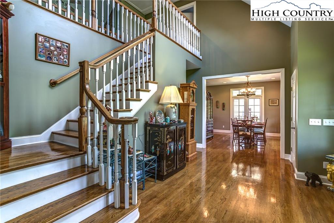
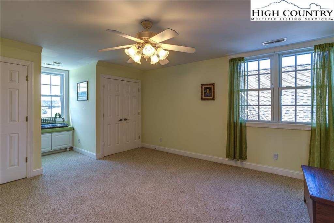
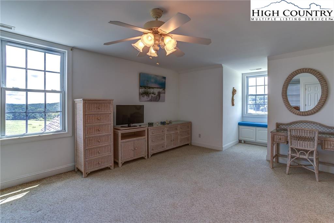
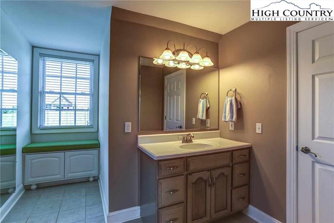
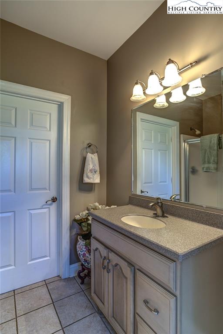
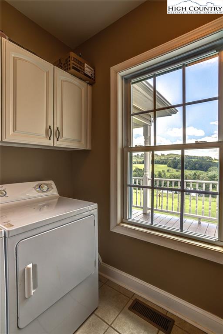
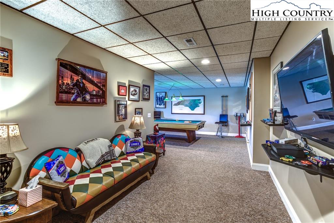
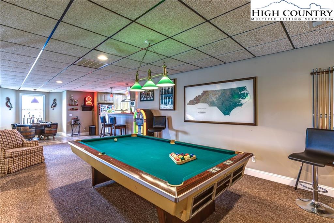
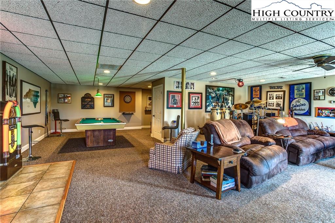
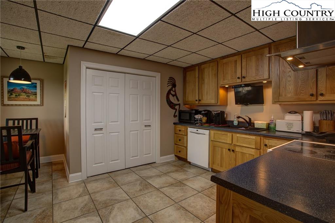
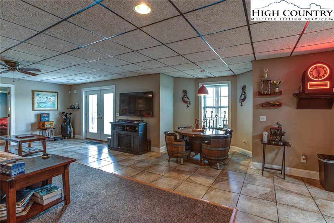
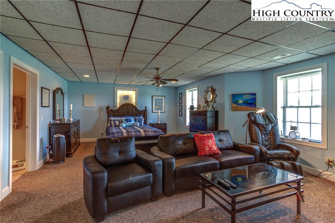
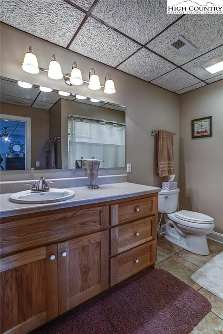
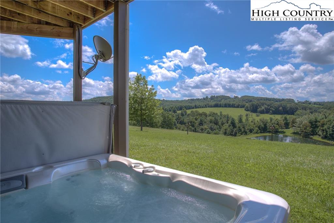
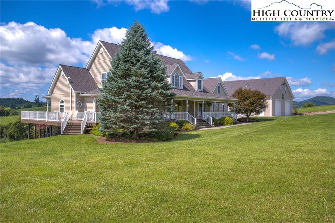
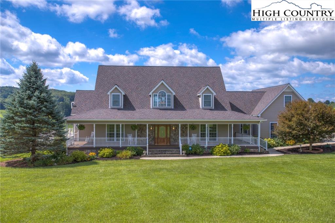
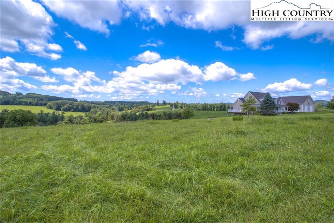
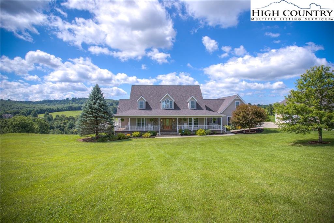
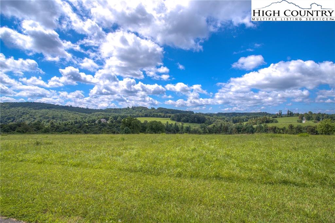
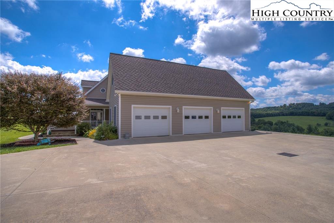
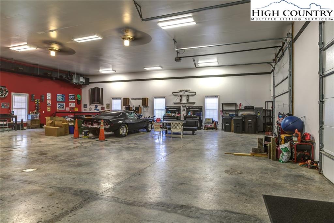
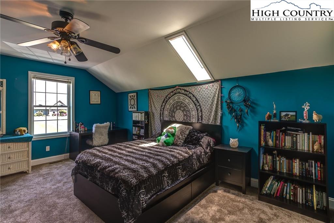
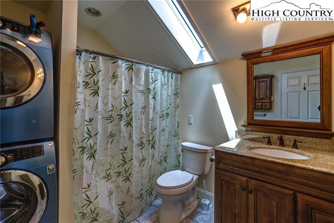
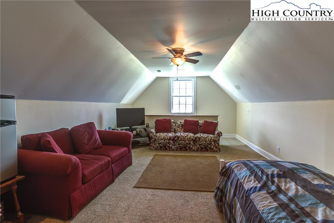
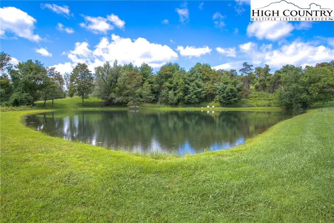
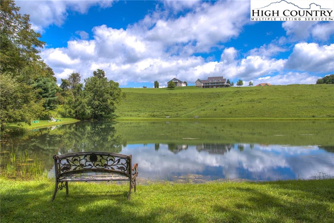
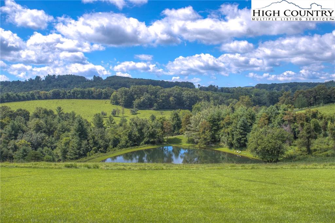
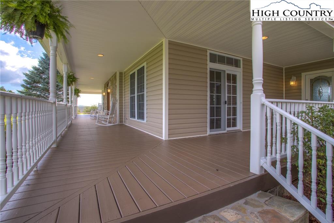
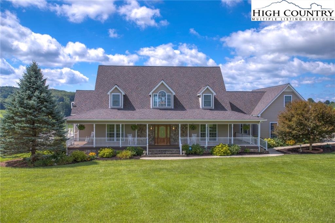
If you are looking for a Family Compound this is It. Beautifully appointed over sized Cape Cod Style home located on 10+ acres overlooking a large Fish Pond. Home features Master Suite on Main with wood flooring & French Door access to rear deck. Master Bath has a window soaking tub, shower, double vanity and walk in closet. Den has a Cathedral ceiling and gorgeous Rock Fireplace, Kitchen includes a cooktop Island, Double Ovens, Corian Tops, Walk in Pantry, Breadfast Nook and Computer center, Formal Dining includes nice windows for light and flows into the Foyer and Formal Living Room. Second floor includes 2 large bedrooms and 1 over sized Bathroom, all have window seats. Basement features Living/Kitchen/Dining and entertainment area, large bedroom and Bath with a patio and hot tub. Home has a covered Front Porch and Wrap around Deck to a covered back Porch. There's an attached 3 Car Garage with a Bonus Room. Courtyard is Concrete and has a Large oversized 8 car Garage with a 2 Bedroom/1 Bath Apartment up top. It includes Kitchen/Living/Dining and Deck. Property has nice landscaping and 360 views. You will feel as if you are on top of the World. Don't miss this one!
Listing ID:
223784
Property Type:
Single Family
Year Built:
2002
Bedrooms:
4
Bathrooms:
3 Full, 2 Half
Sqft:
5942
Acres:
10.040
Garage/Carport:
3+ Car, Attached, Detached, Driveway Parking, Oversized
Map
Latitude: 36.518940 Longitude: -81.068942
Location & Neighborhood
City: Sparta
County: Alleghany
Area: 33-Gap Civil
Subdivision: Chestnut Ridge
Zoning: R-1
Environment
Elevation Range: 2501-3000 ft
Utilities & Features
Heat: Fireplace-Propane, Forced Air-Propane, Heat Pump-Electric
Auxiliary Heat Source: Fireplace-Propane
Hot Water: Electric
Internet: Yes
Sewer: Other-See Remarks
Amenities: 2nd Living Quarters Heated, Fiber Optics, High Speed Internet, High Speed Internet-Fiber Optic, Horses Permitted, Hot Tub, Lake View, Partially Pasture, Security System
Appliances: Cooktop-Electric, Dishwasher, Double Ovens, Dryer, Dryer Hookup, Refrigerator, Washer, Washer Hookup
Interior
Interior Amenities: 1st Floor Laundry, Basement Laundry, Cathedral Ceiling, Hot Tub, Radon Mitigation System, Second Kitchen, Security Cameras, Security System, Surround Sound, Tray Ceiling, Window Treatments
Fireplace: One, Stone
Windows: Double Pane
Sqft Basement Heated: 2189
Sqft Living Area Above Ground: 3753
Sqft Total Living Area: 5942
Sqft Unfinished Basement: 152
Exterior
Exterior: Stone, Vinyl
Style: Cape Cod, Ranch
Porch / Deck: Covered, Multiple, Open, Wrap Around
Driveway: Asphalt, Private Paved
Construction
Construction: Wood Frame
Attic: No
Basement: Finished - Basement, Full - Basement, Inside Ent-Basement, Outside Ent-Basement, Walkout - Basement
Garage: 3+ Car, Attached, Detached, Driveway Parking, Oversized
Roof: Architectural Shingle
Financial
Property Taxes: $4,158
Home Warranty: Yes
Financing: Cash/New, Conventional
Other
Price Per Sqft: $111
Price Per Acre: $65,727
The data relating this real estate listing comes in part from the High Country Multiple Listing Service ®. Real estate listings held by brokerage firms other than the owner of this website are marked with the MLS IDX logo and information about them includes the name of the listing broker. The information appearing herein has not been verified by the High Country Association of REALTORS or by any individual(s) who may be affiliated with said entities, all of whom hereby collectively and severally disclaim any and all responsibility for the accuracy of the information appearing on this website, at any time or from time to time. All such information should be independently verified by the recipient of such data. This data is not warranted for any purpose -- the information is believed accurate but not warranted.
Our agents will walk you through a home on their mobile device. Enter your details to setup an appointment.