Category
Price
Min Price
Max Price
Beds
Baths
SqFt
Acres
You must be signed into an account to save your search.
Already Have One? Sign In Now
This Listing Sold On July 13, 2020
209295 Sold On July 13, 2020
3
Beds
3
Baths
2448
Sqft
0.400
Acres
$450,000
Sold
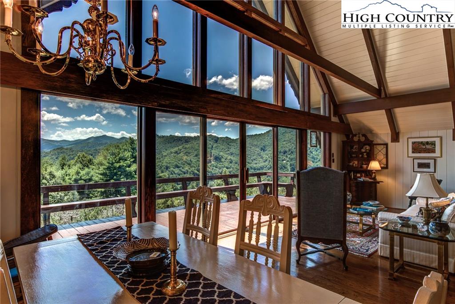
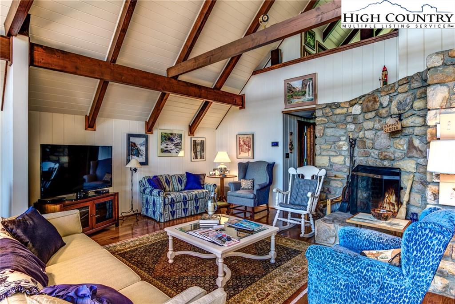
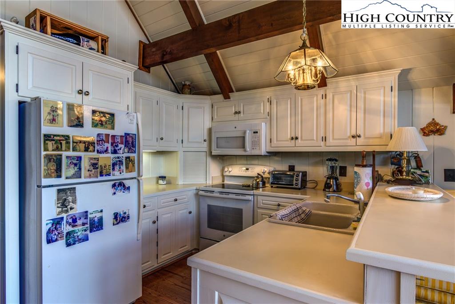
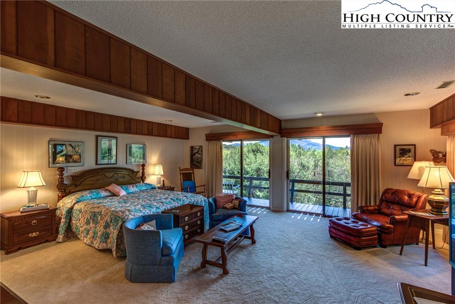
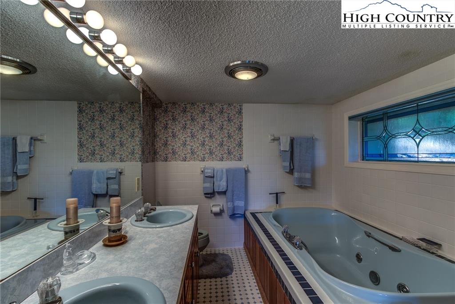
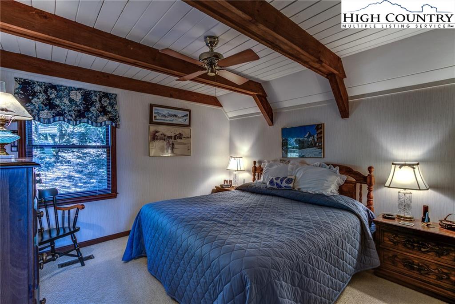
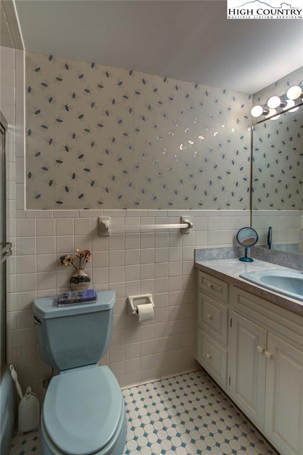
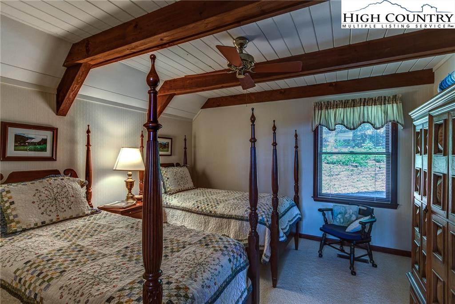
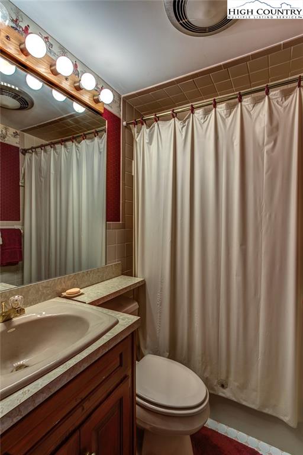
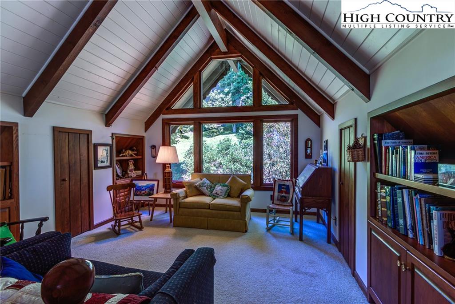
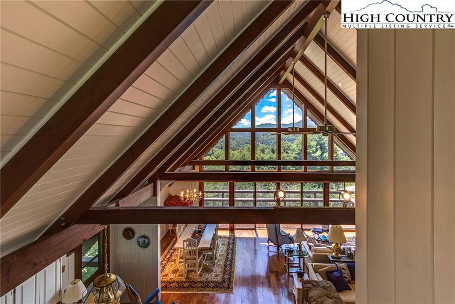
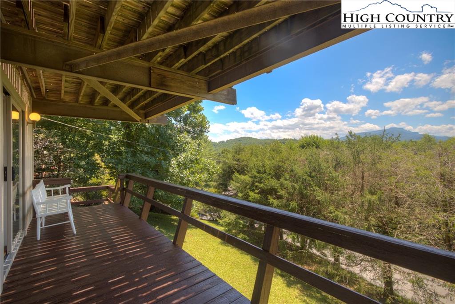
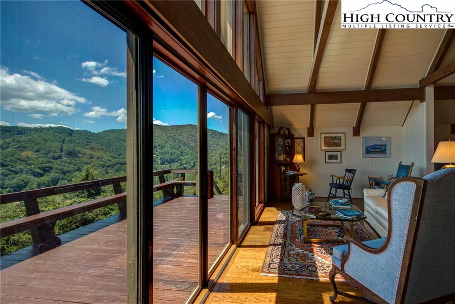
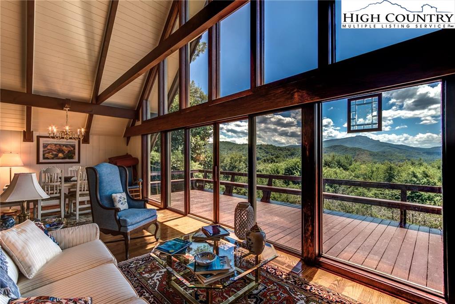
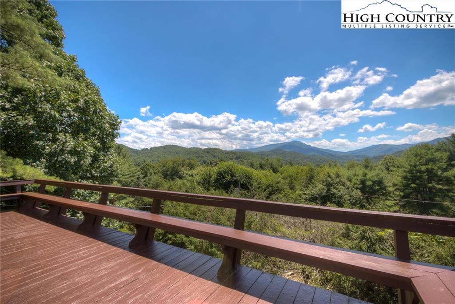
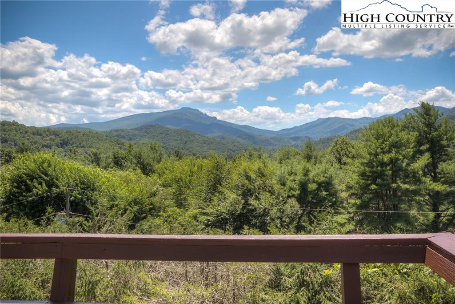
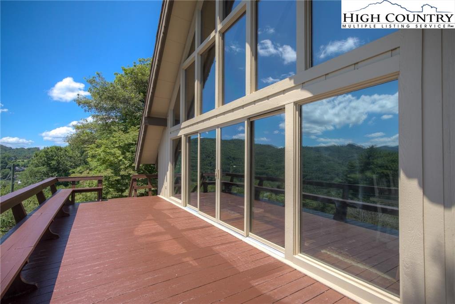
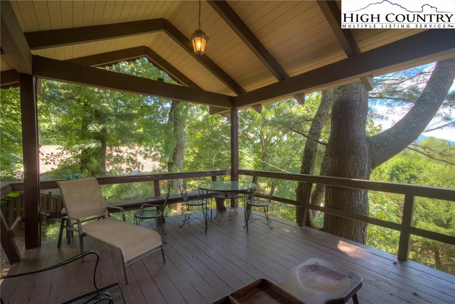
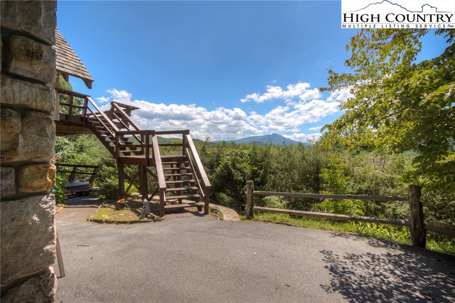
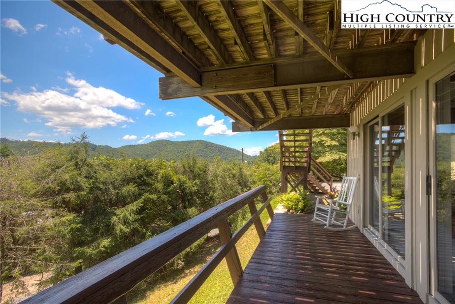
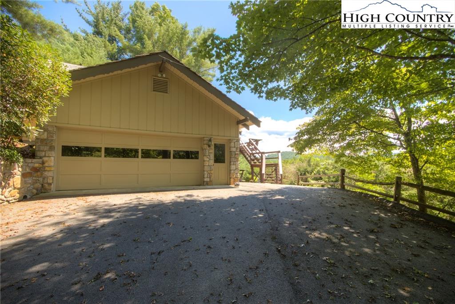
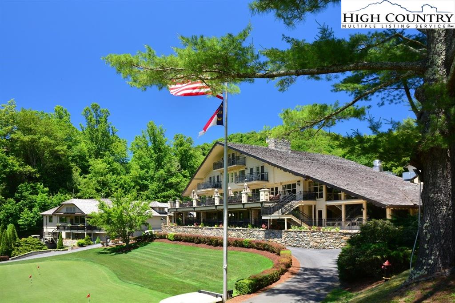

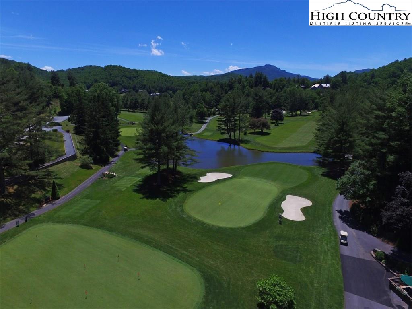
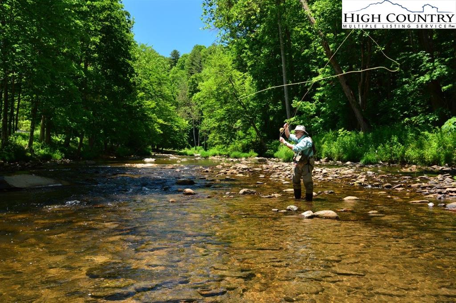
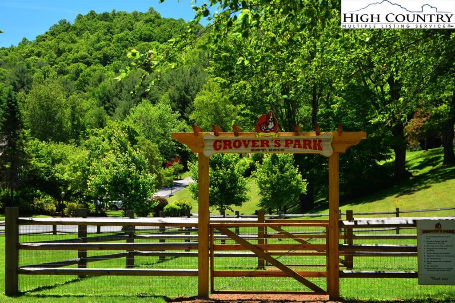
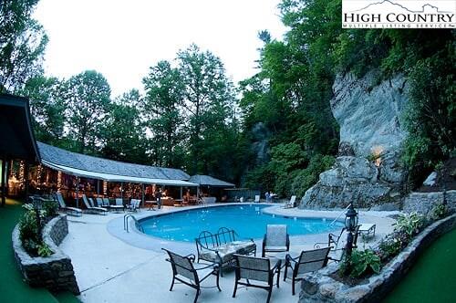
Three bedroom, three bathroom plus loft house with abundance of windows at front of house with a direct view to Grandfather Mountain and at one mountain to the right that is called Grandmother Mountain, whether it is the official such or not; nonetheless, an awesome view. There are steps up to the front entrance, but there is a two car heated garage with inside steps to the master suite and up to the main level of the house. The main level has two bedrooms and two baths with an open living area, kitchen and that bank of tinted windows and sliders leading out to the deck to absorb all that view of the mountains a part of the Hound Ears golf course. Off of the living area is a covered deck that is shaded by a very large tree to enjoy the sights and sounds. In the living room the owners have placed T&G planking on the ceiling with fresh paint applied to the ceiling and stain to the beams. House has Trane central heat and air that is two years old. The main level living area has hardwood flooring. The setting includes two lots for a total of .4 acres. There is a Club membership that will be included in the listing price to the extent of the owner's equity position.
Listing ID:
209295
Property Type:
Single Family
Year Built:
1971
Bedrooms:
3
Bathrooms:
3 Full, 0 Half
Sqft:
2448
Acres:
0.400
Garage/Carport:
2 Car
Map
Latitude: 36.176317 Longitude: -81.737132
Location & Neighborhood
City: Boone
County: Watauga
Area: 5-Watauga, Shawneehaw
Subdivision: Hound Ears
Zoning: Residential, Subdivision
Environment
Elevation Range: 2501-3000 ft
Utilities & Features
Heat: Electric, Hot Water-Electric
Hot Water: Electric
Internet: Yes
Sewer: Private
Amenities: Furnished
Appliances: Cooktop-Electric, Dishwasher, Disposal, Dryer, Microwave, Washer
Interior
Fireplace: One, Woodburning
Sqft Living Area Above Ground: 2448
Sqft Total Living Area: 2448
Exterior
Exterior: Wood
Style: Chalet
Construction
Construction: Wood Frame
Basement: Finished - Basement
Garage: 2 Car
Roof: Wood Shake
Financial
Property Taxes: $1,513
Financing: Cash/New, Conventional
Other
Price Per Sqft: $196
Price Per Acre: $1,197,500
The data relating this real estate listing comes in part from the High Country Multiple Listing Service ®. Real estate listings held by brokerage firms other than the owner of this website are marked with the MLS IDX logo and information about them includes the name of the listing broker. The information appearing herein has not been verified by the High Country Association of REALTORS or by any individual(s) who may be affiliated with said entities, all of whom hereby collectively and severally disclaim any and all responsibility for the accuracy of the information appearing on this website, at any time or from time to time. All such information should be independently verified by the recipient of such data. This data is not warranted for any purpose -- the information is believed accurate but not warranted.
Our agents will walk you through a home on their mobile device. Enter your details to setup an appointment.