Category
Price
Min Price
Max Price
Beds
Baths
SqFt
Acres
You must be signed into an account to save your search.
Already Have One? Sign In Now
This Listing Sold On June 18, 2021
229060 Sold On June 18, 2021
2
Beds
2.5
Baths
2234
Sqft
0.000
Acres
$950,000
Sold
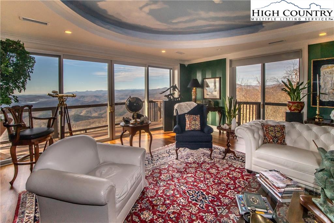
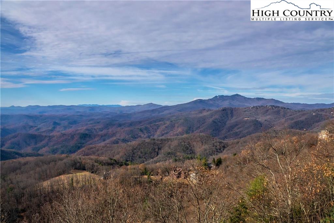
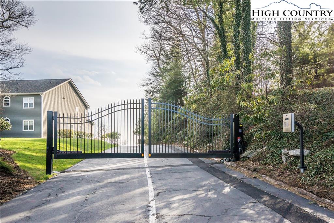
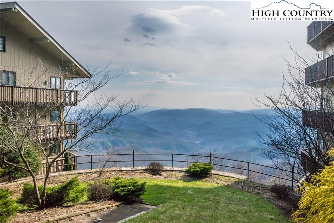
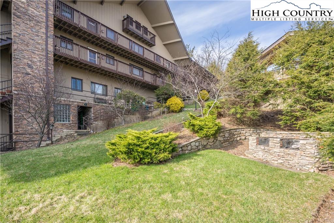
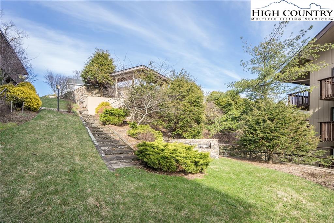
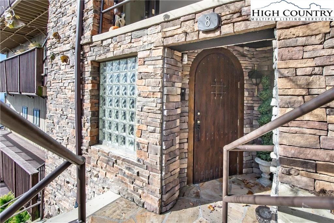
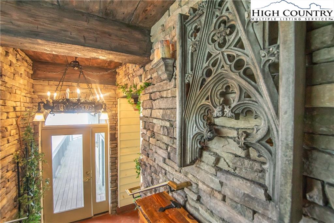
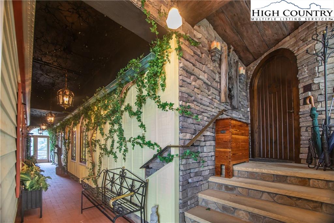
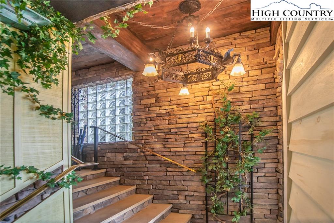
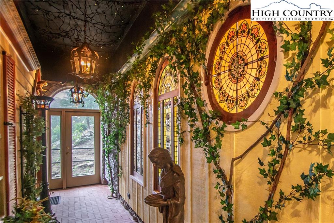

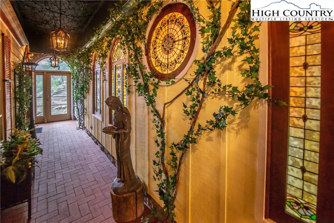
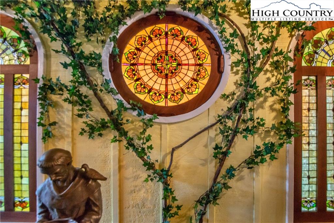
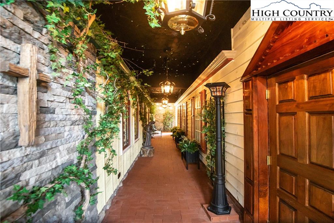
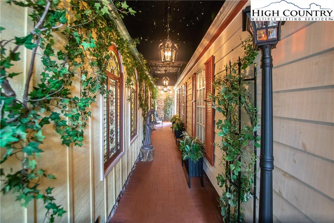
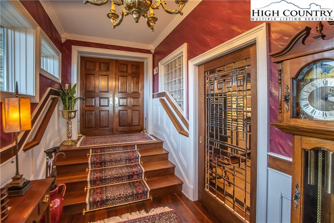
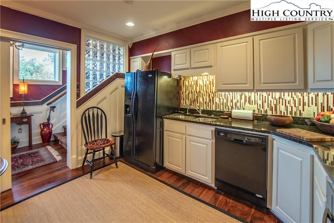
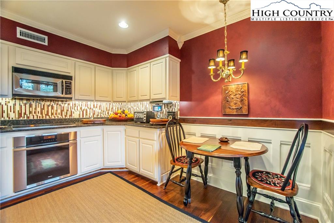
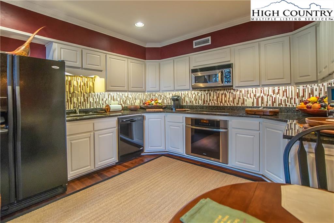
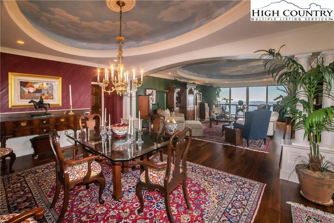
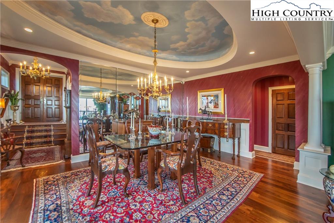
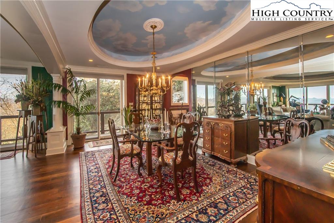
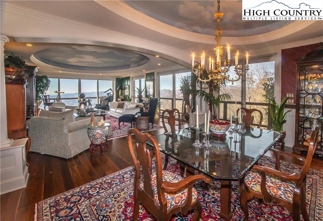
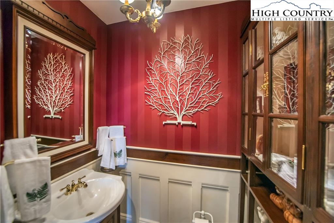
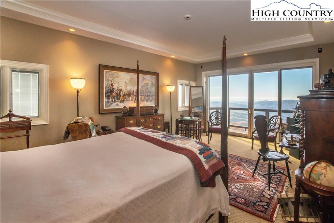
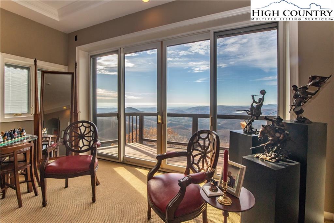
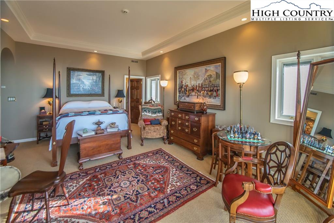
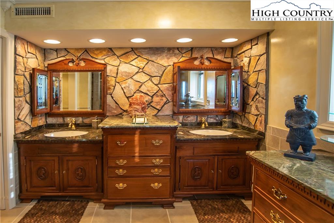
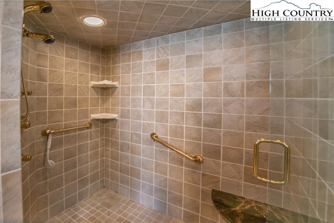
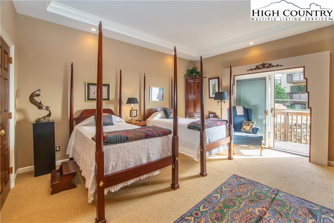
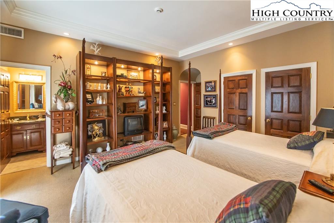
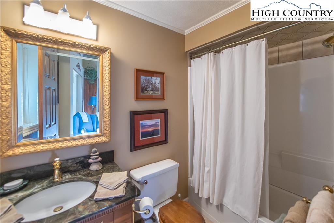
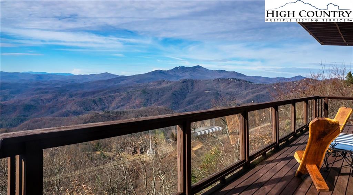
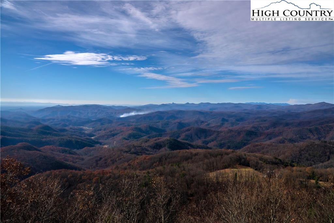
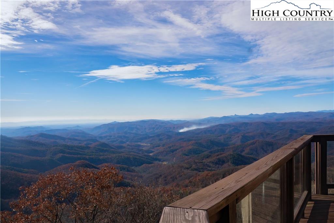
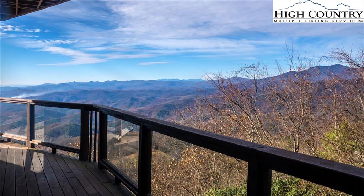
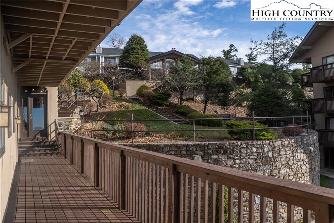
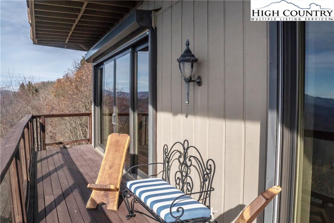

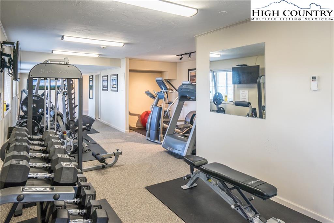
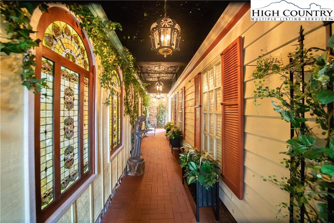
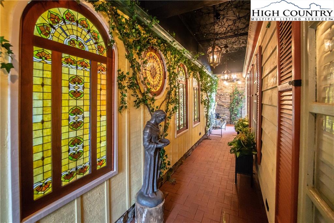
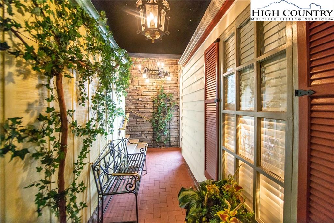
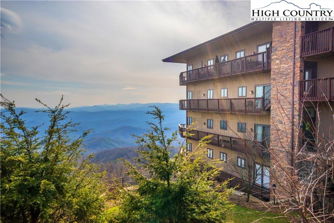
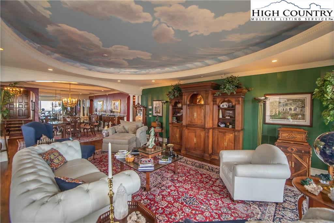
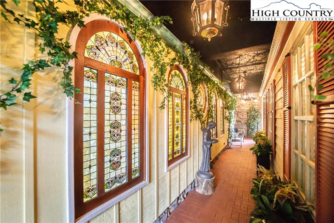
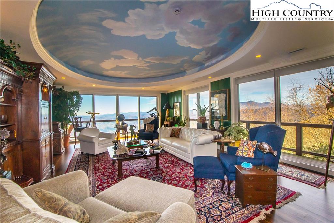
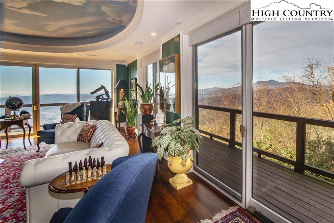
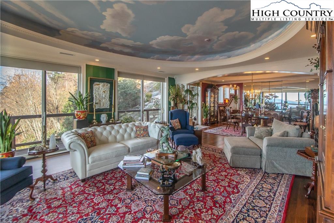
Magnificent 100-mile views from this exceptional luxury condominium. Original in all of the High Country. Enter the stone-walled foyer into another world. The imaginative owner has created an old-world stroll past a tableau of charming antique buildings. Handsome, hand-built, tall walnut doors with carved eagle open into a breathtaking space. Walk down the walnut wooden steps past the state-of-the-art kitchen into the dining area with oval tray ceiling and behold the great room with even larger oval tray ceiling subtly lit and painted with clouds. View endless vistas through the huge windows beyond revealing Grandfather Mountain, Hawks Peak, the Blowing Rock and the Johns River Gorge. Walk onto the wraparound deck and identify the area's landmarks. From the great room, go to the master bedroom with huge window-wall opening onto the deck that can be enjoyed from bed. The adjoining bath has custom-built, exquisite cabinets and special tile floors and shower. Huge walk-in closets. Down the hall is the laundry room, a lovely half bath and utility room. The guest bedroom has big sliding glass doors and gorgeous bathroom with a tub/shower. List of unique features and video are attached.
Listing ID:
229060
Property Type:
Condo
Year Built:
1969
Bedrooms:
2
Bathrooms:
2 Full, 1 Half
Sqft:
2234
Acres:
0.000
Garage/Carport:
None
Map
Latitude: 36.121159 Longitude: -81.672654
Location & Neighborhood
City: Blowing Rock
County: Caldwell
Area: 4-BlueRdg, BlowRck YadVall-Pattsn-Globe-CALDWLL)
Subdivision: Chateaux Cloud
Zoning: Residential
Environment
Elevation Range: 3501-4000 ft
Utilities & Features
Heat: Heat Pump-Electric
Hot Water: Electric
Internet: Yes
Sewer: City
Amenities: High Speed Internet, High Speed Internet-Cable, High Speed Internet-Wireless
Appliances: Dishwasher, Dryer, Electric Range, Microwave, Refrigerator, Trash Compactor, Washer
Interior
Interior Amenities: 1st Floor Laundry, Tray Ceiling, Window Treatments
Fireplace: None
One Level Living: Yes
Windows: Casement
Sqft Living Area Above Ground: 2234
Sqft Total Living Area: 2234
Exterior
Exterior: Stone, Wood
Style: Contemporary, Mountain
Porch / Deck: Multiple, Open, Wrap Around
Driveway: Asphalt, Shared Paved
Construction
Construction: Wood Frame
Attic: No
Basement: None
Garage: None
Roof: Architectural Shingle
Financial
Property Taxes: $3,932
Financing: Cash/New
Other
Price Per Sqft: $436
The data relating this real estate listing comes in part from the High Country Multiple Listing Service ®. Real estate listings held by brokerage firms other than the owner of this website are marked with the MLS IDX logo and information about them includes the name of the listing broker. The information appearing herein has not been verified by the High Country Association of REALTORS or by any individual(s) who may be affiliated with said entities, all of whom hereby collectively and severally disclaim any and all responsibility for the accuracy of the information appearing on this website, at any time or from time to time. All such information should be independently verified by the recipient of such data. This data is not warranted for any purpose -- the information is believed accurate but not warranted.
Our agents will walk you through a home on their mobile device. Enter your details to setup an appointment.