Category
Price
Min Price
Max Price
Beds
Baths
SqFt
Acres
You must be signed into an account to save your search.
Already Have One? Sign In Now
This Listing Sold On December 16, 2021
233430 Sold On December 16, 2021
3
Beds
2.5
Baths
1750
Sqft
0.040
Acres
$439,900
Sold
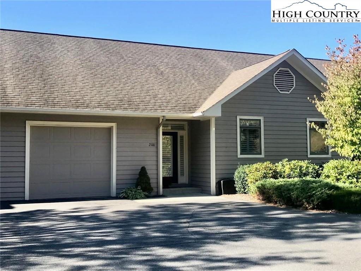
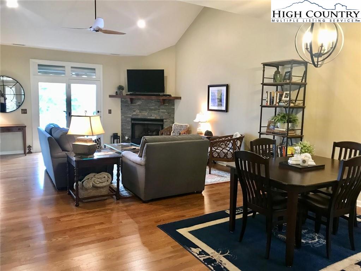
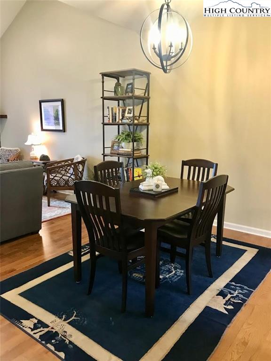
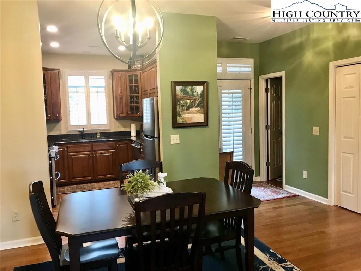
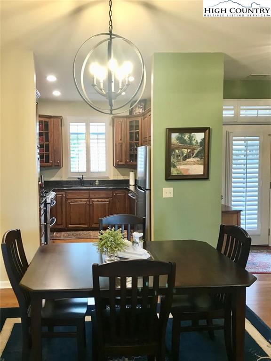
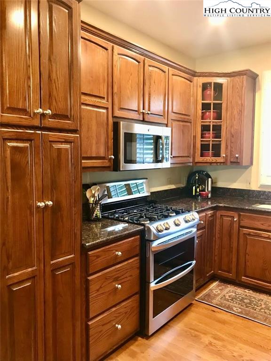
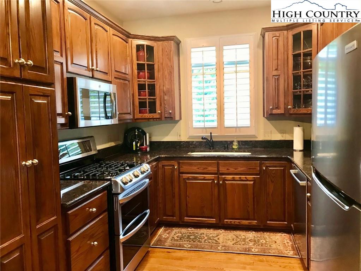
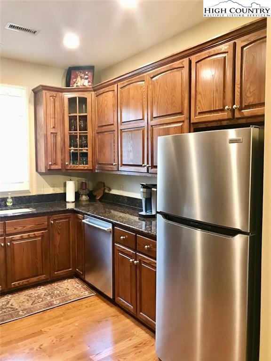
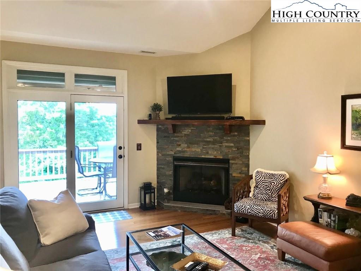
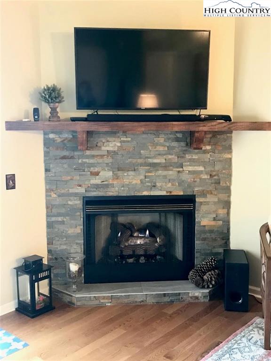
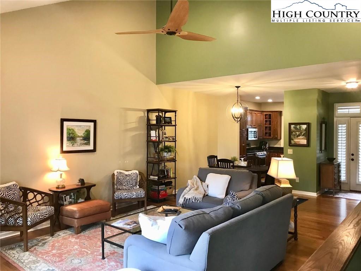
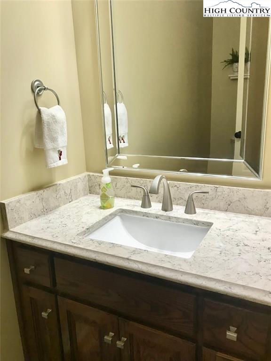
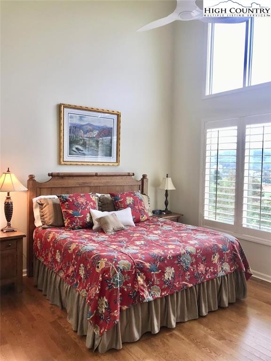
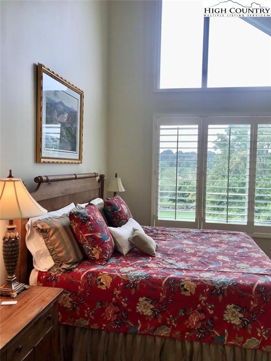
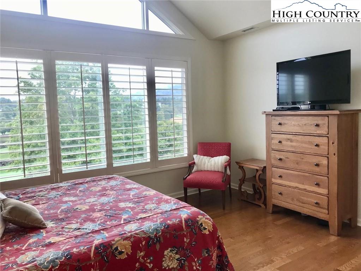
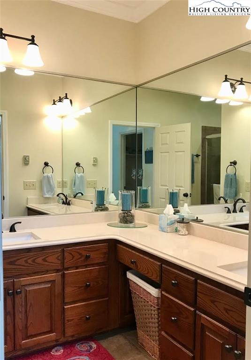
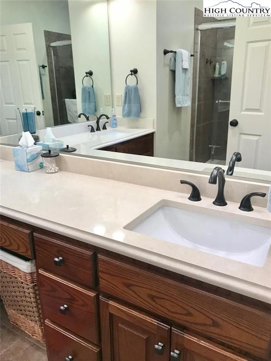
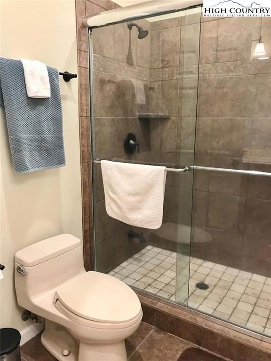
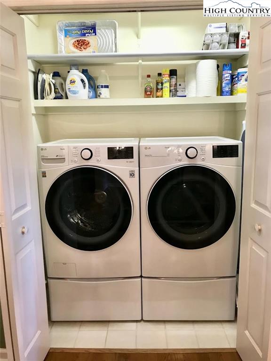
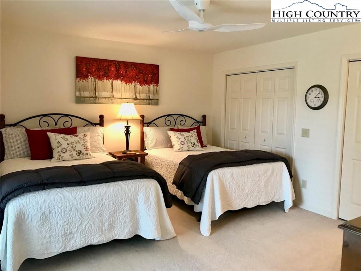
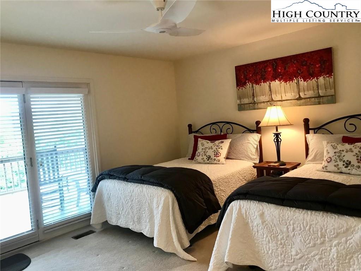
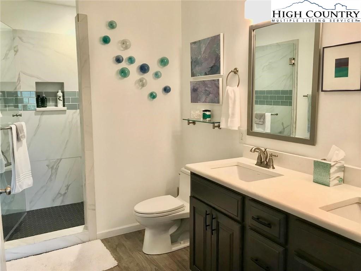
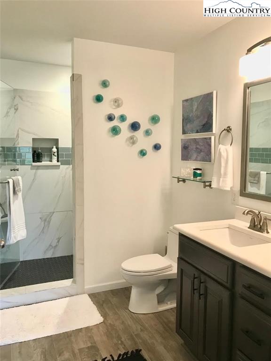
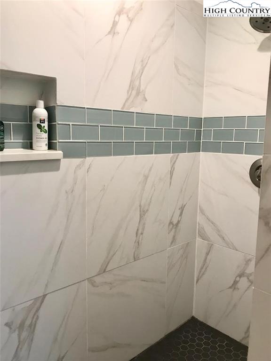
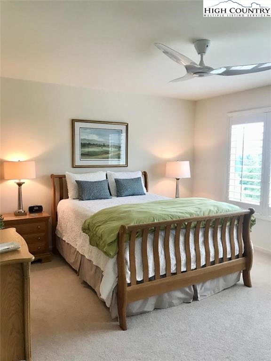
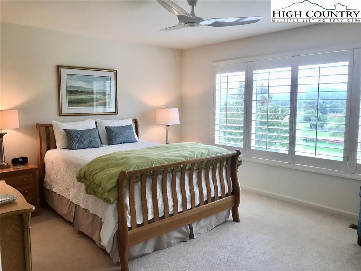
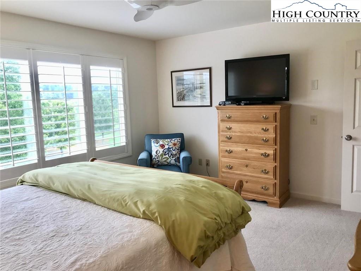
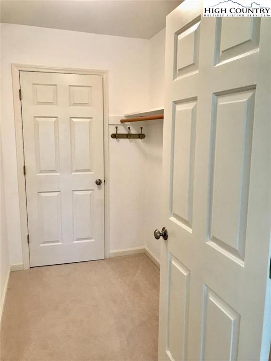
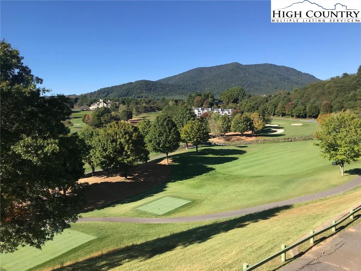
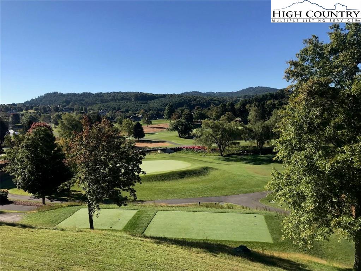
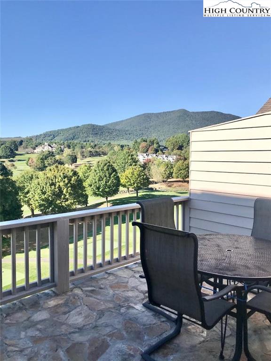
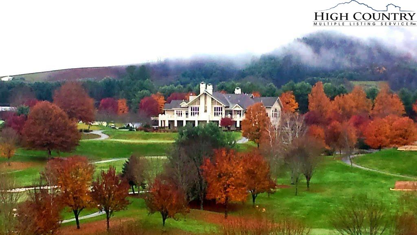
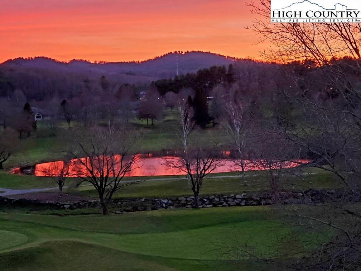
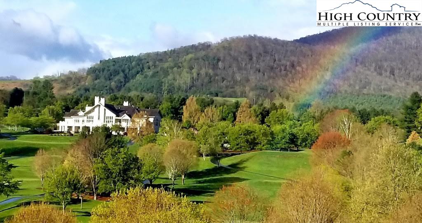
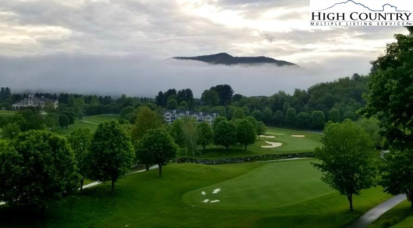
Relax and enjoy breathtaking golf course & mountain views from upper & lower decks! This townhouse has been beautifully updated and offers an open floor plan w/numerous desirable features including main level living, vaulted ceilings in living area and BR, cozy stone fireplace w/natural gas logs, HW flooring on main level, upgraded kitchen w/stainless appliances, stone countertops in kitchen & all baths, spacious master BR w/walk-in closet, double sinks & walk-in shower in Ma Bath, lower level w/2 large guest rooms, spectacular bath w/double vanity and beautiful walk-in tiled shower & large walk-in closet; natural gas furnaces installed in 2019; concrete storage area in crawlspace for golf cart (conveys) & storage & single car garage. 4 new ceiling fans; retractable awning; most furnishings convey. JL offers a championship 4-+ star rated, Par 72, 18 hole golf course designed by Larry Nelson. Amenities associated w/Club Membership include access to a 32,000 SF clubhouse/dining, swimming pool, fitness center & tennis. Enjoy the Riverside Park, which features a covered pavilion adjoining the New River. A $1000 Capital Improvement fee to the JL POA is pd at closing by the buyers.
Listing ID:
233430
Property Type:
Townhouse
Year Built:
1995
Bedrooms:
3
Bathrooms:
2 Full, 1 Half
Sqft:
1750
Acres:
0.040
Garage/Carport:
1 Car, Attached
Map
Latitude: 36.411080 Longitude: -81.418981
Location & Neighborhood
City: Jefferson
County: Ashe
Area: 16-Jefferson, West Jefferson
Subdivision: Jefferson Landing
Zoning: Deed Restrictions, Residential, Subdivision
Environment
Utilities & Features
Heat: Forced Air-Natural Gas
Auxiliary Heat Source: Fireplace-Natural Gas
Hot Water: Electric
Internet: Yes
Sewer: Community/Shared
Amenities: Cable Available, Fiber Optics, High Speed Internet-Fiber Optic, Long Term Rental Permitted, Southern Exposure
Appliances: Dishwasher, Dryer, Dryer Hookup, Gas Range, Garbage Disposal, Microwave Hood/Built-in, Refrigerator, Washer, Washer Hookup
Interior
Interior Amenities: 1st Floor Laundry, Vaulted Ceiling
Fireplace: Gas Non-Vented, Cultured or Manmade Stone, One
Sqft Basement Heated: 640
Sqft Living Area Above Ground: 1110
Sqft Total Living Area: 1750
Exterior
Exterior: Cedar
Style: Traditional
Porch / Deck: Covered, Multiple, Open, Stone Patio
Driveway: Private Paved
Construction
Construction: Wood Frame
Basement: Crawl Space, Other-See Remarks
Garage: 1 Car, Attached
Roof: Architectural Shingle
Financial
Property Taxes: $1,375
Financing: Cash/New, Conventional
Other
Price Per Sqft: $251
3.71 miles away from this listing.
Sold on November 15, 2024
The data relating this real estate listing comes in part from the High Country Multiple Listing Service ®. Real estate listings held by brokerage firms other than the owner of this website are marked with the MLS IDX logo and information about them includes the name of the listing broker. The information appearing herein has not been verified by the High Country Association of REALTORS or by any individual(s) who may be affiliated with said entities, all of whom hereby collectively and severally disclaim any and all responsibility for the accuracy of the information appearing on this website, at any time or from time to time. All such information should be independently verified by the recipient of such data. This data is not warranted for any purpose -- the information is believed accurate but not warranted.
Our agents will walk you through a home on their mobile device. Enter your details to setup an appointment.